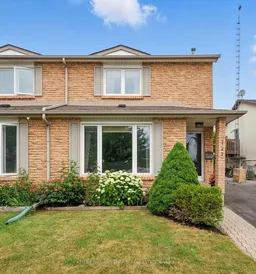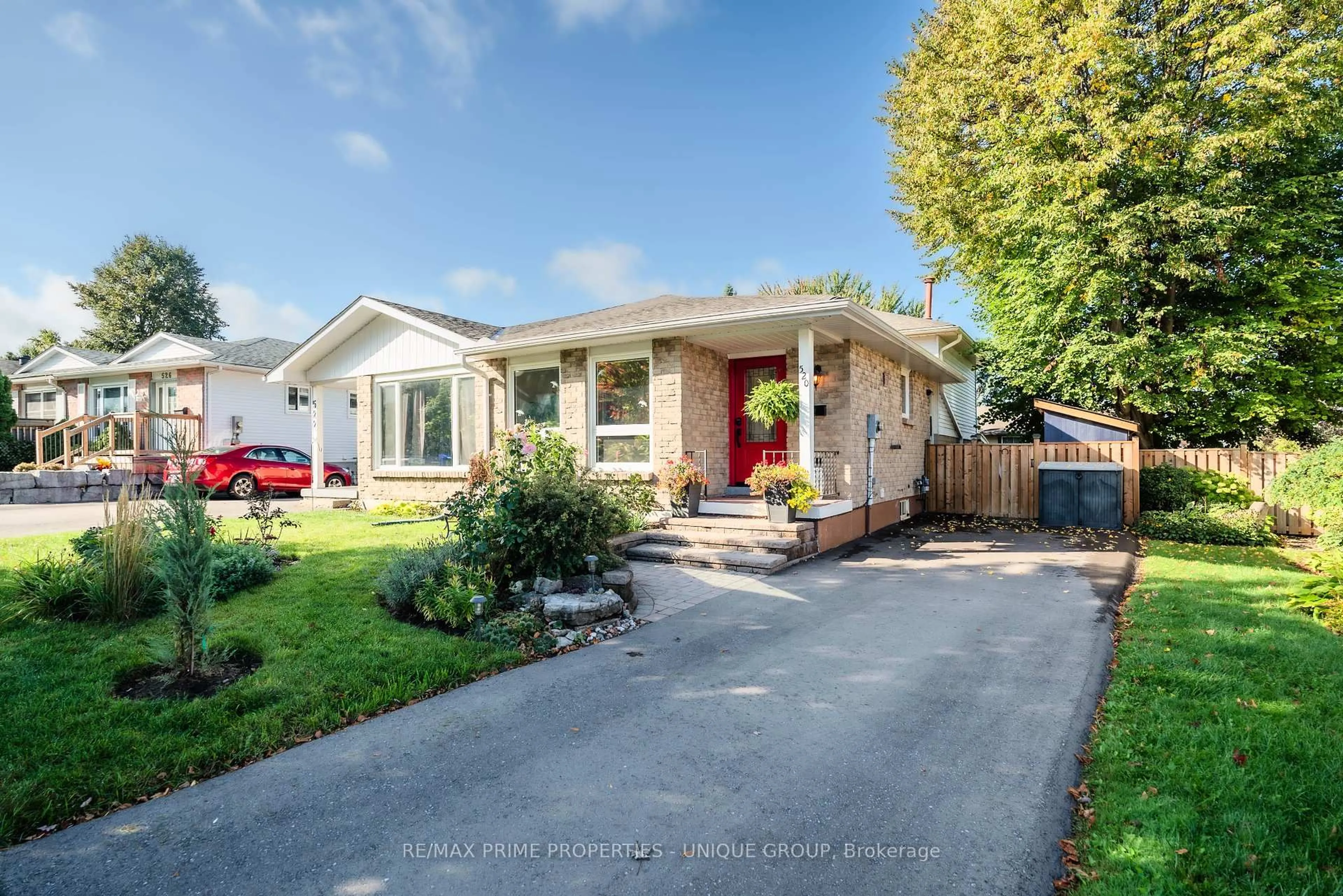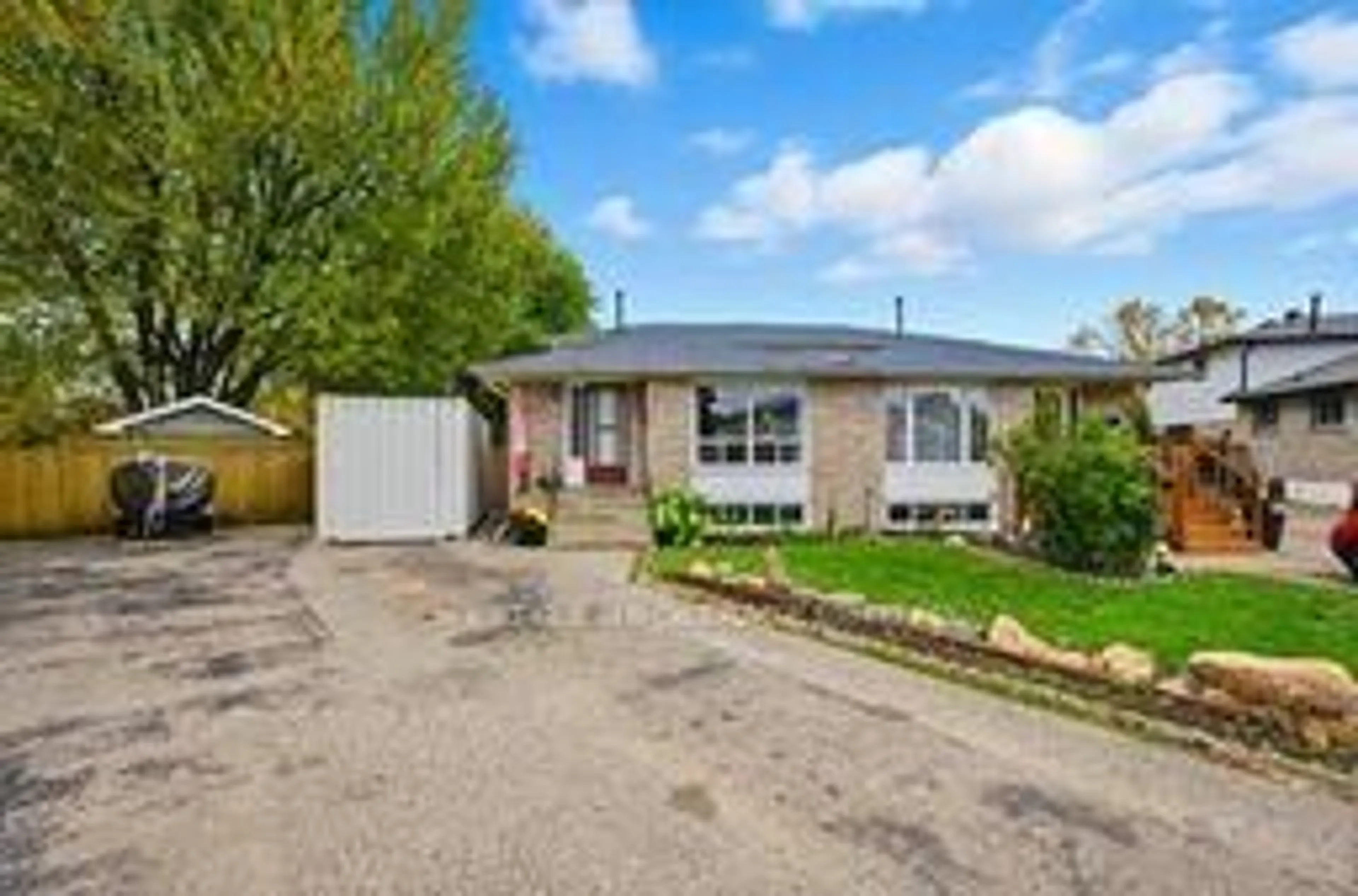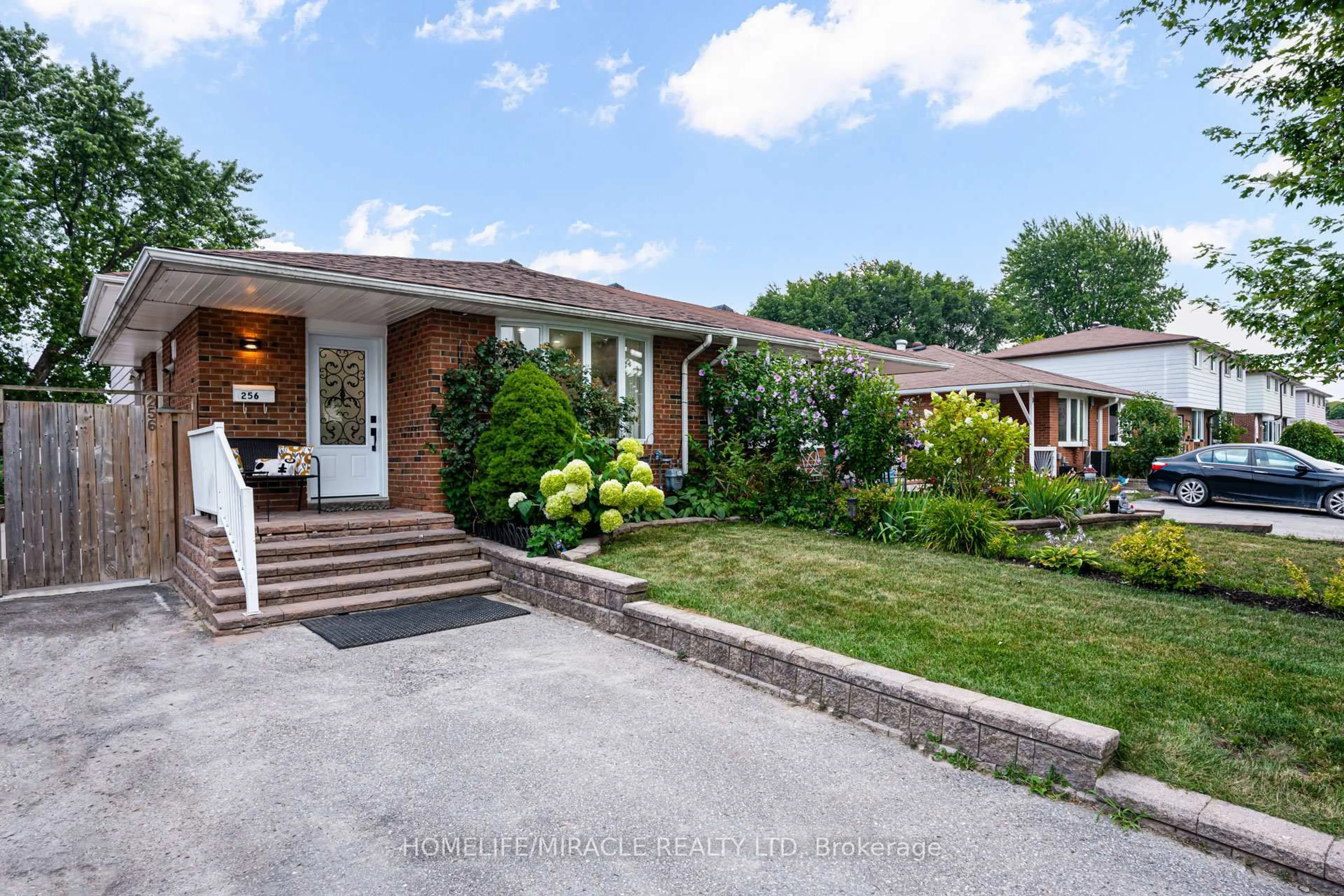Welcome to this beautifully maintained 3-bedroom semi-detached home nestled in a mature neighbourhood of Oshawa! Perfect for families, first-time buyers, or those looking to downsize. This home offers a functional layout with a spacious living room and dining room, ideal for relaxing or entertaining. The kitchen features a cozy breakfast area with centre island, offering ample space for morning routines and casual meals. The formal dining room walks out to a bright sunroom, a perfect place to unwind. From the sunroom, sliding doors lead to a fully fenced backyard complete with a gas fire pit, perfect for outdoor gatherings and evenings under the stars. Upstairs, you will find three good sized bedrooms and a well-appointed 4-piece bathroom. The fully finished basement adds even more value with a wet bar, rec area and a 3-piece bathroom, offering great potential for entertaining. Located close to parks, schools, and the Oshawa Civic Auditorium, this home offers many conveniences. Don't miss your chance to call this gem home!
Inclusions: All appliances, light fixtures and window coverings, TV mounts and Island in breakfast area.
 40
40





