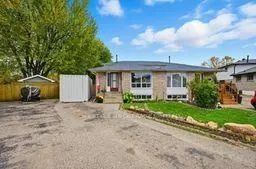Presenting an ideal family residence, this meticulously renovated five-level backsplit is situated in the Eastdale area of North Oshawa on an expansive ,uniquely shaped lot with walk through access to Adelaide via a secondary gate. The entire home features freshly painted neutral walls and new laminate flooring throughout the kitchen and combined living/dining space. The kitchen is outfitted with brand-new cabinetry, countertops, and New S&S appliances. The upper level offers a generous principal bedroom, an additional bedroom, and a contemporary four-piece bathroom. A few steps down from the main floor, two further bedrooms are available along with a newly updated three-piece bathroom and convenient direct access to either the rear or side yard through a man door. The fourth level includes laundry facilities washer & Dryer included, a compact kitchen with cold storage, and a recreation room complemented by another renovated three-piece bathroom. The fifth and final level, located adjacent to the recreation area, provides ample unfinished storage housing the furnace and owned hot water tank-both replaced in 2022-with a ceiling height of 6.6 feet. This flexible space is suitable for use as a fitness area or playroom. The air conditioning unit was also upgraded in 2022. The property offers spacious living areas and a yard that presents a serene, country-like ambiance. Additionally, a 14 x 14 shop with 220-volt wiring is located in the rear yard, catering to hobbyists. This home should check off all the boxes so best to come see.
Inclusions: FRIDGE, STOVE, MICROWAVE, BLT-IN DISHWASHER, ALL E.L.F'S ALL WINDOW COVERINGS
 47
47


