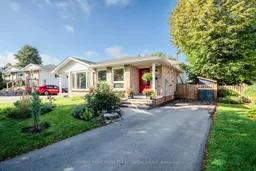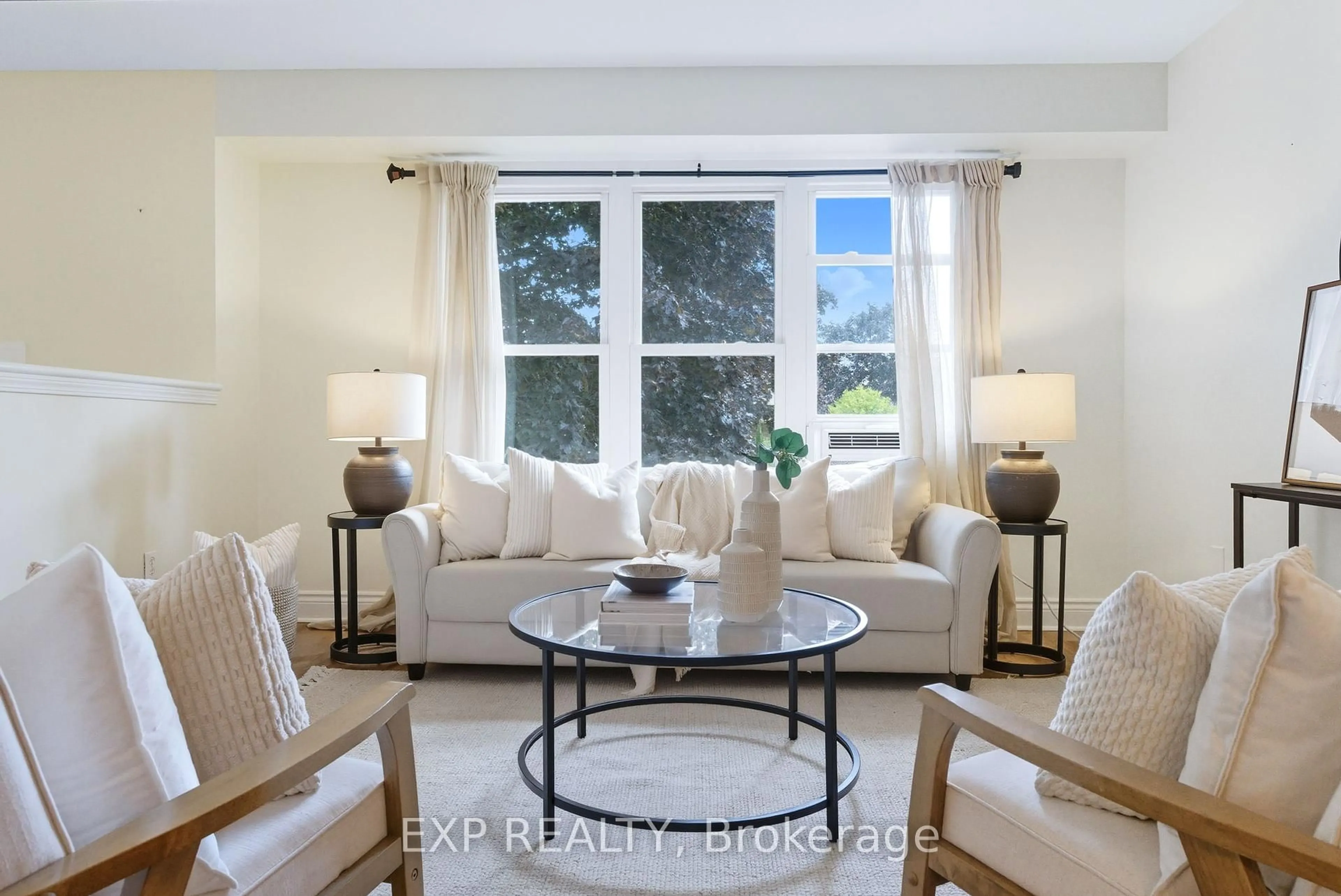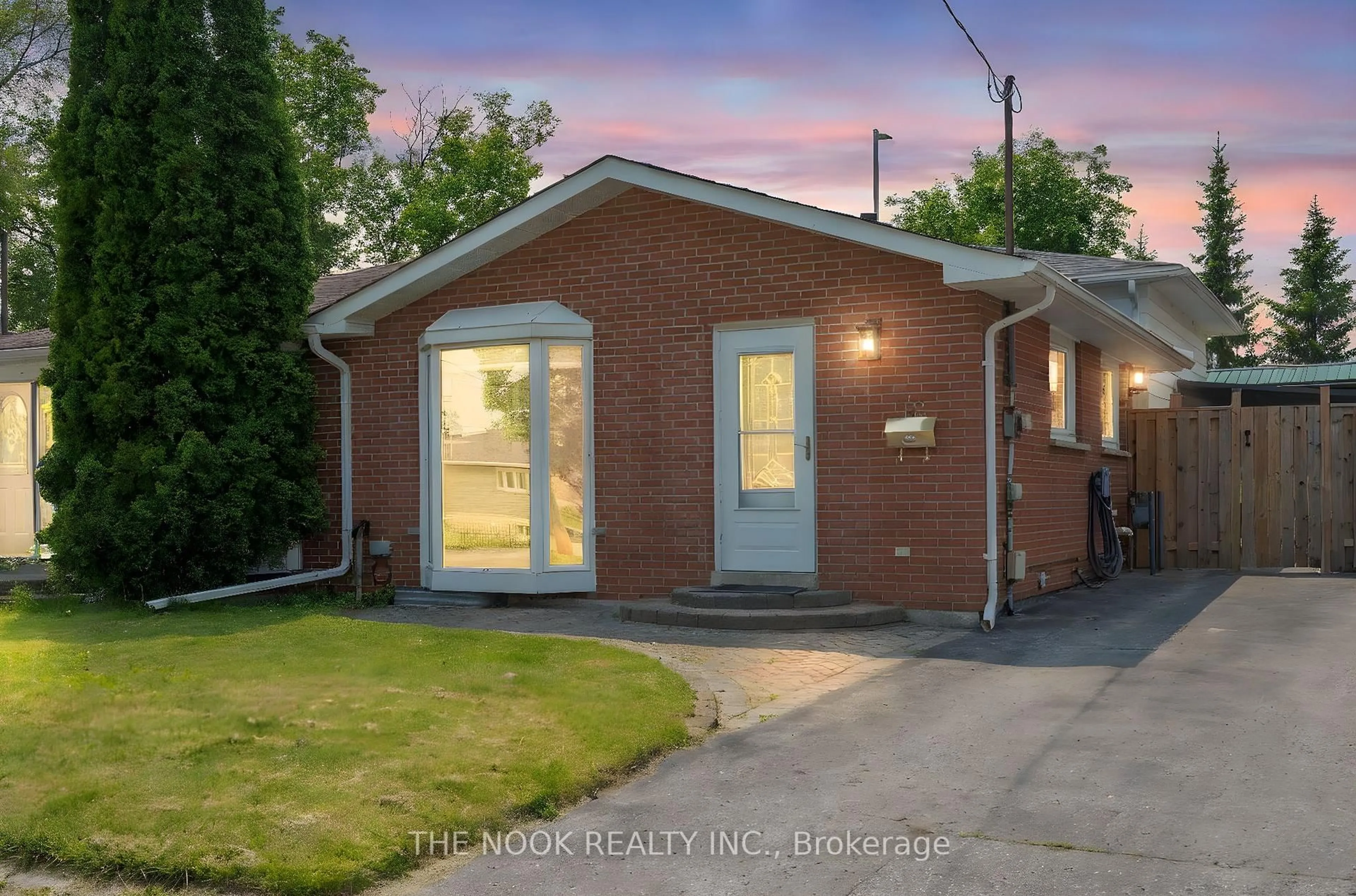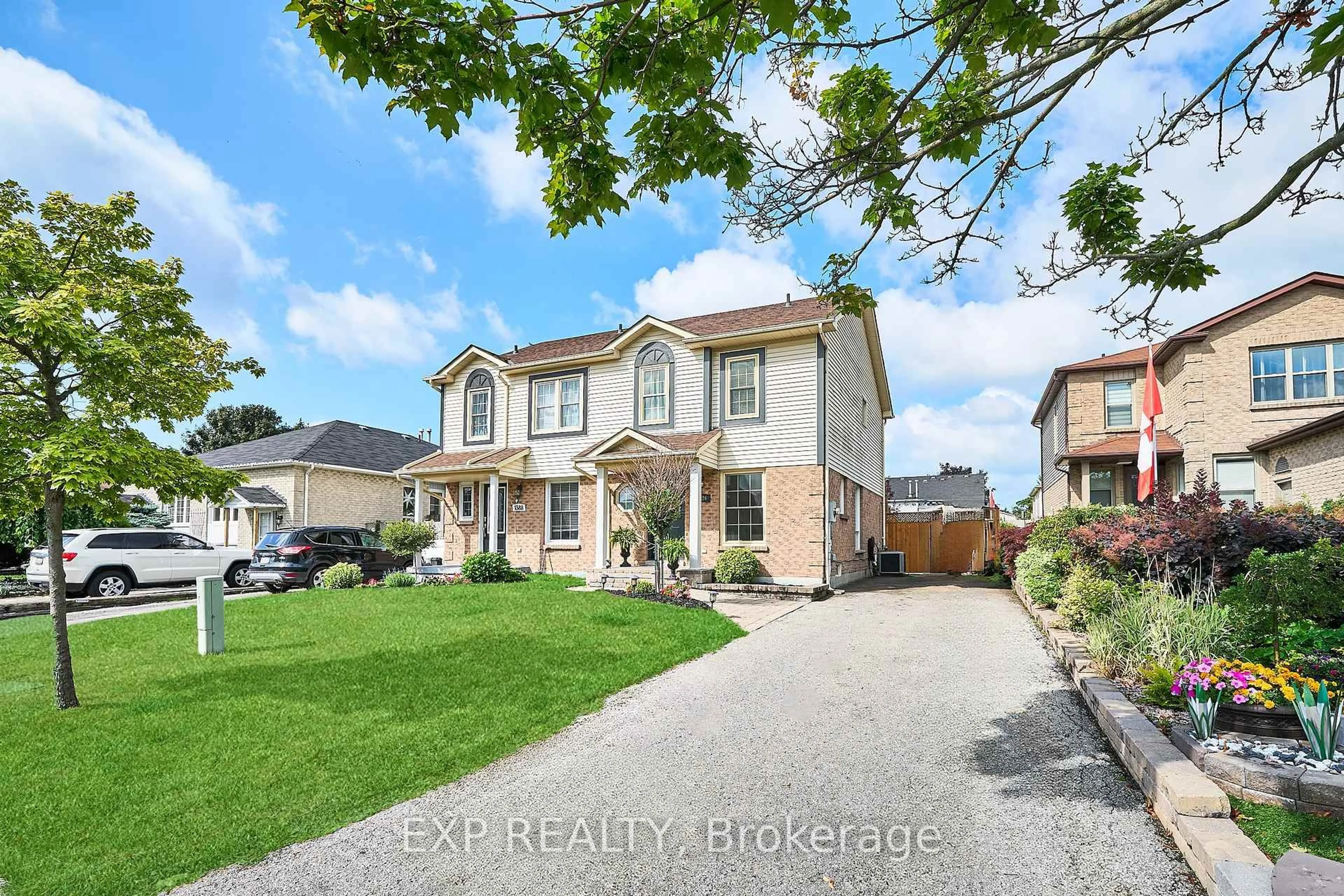Make the move to Muirfield. Spacious semi-detached 4 level backsplit in desirable Donevan area. Beautifully maintained home with great curb appeal and many upgrades. Large open concept living/dining area with engineered hardwood floor and pot lights. Kitchen is large enough to accommodate a bistro set or additional storage options. Oversized primary bedroom on the upper floor has walk-in closet and spa-inspired ensuite with heated floor. The main 3 piece bathroom is conveniently located adjacent to the 2 bedrooms on the lower floor. Head down to the basement and discover a refinished recreation room with 7'4" ceiling height, luxury vinyl plank flooring, pot lights and a built-in wet bar. This room makes for great additional living space. Step out to the fully fenced backyard and discover a gardeners delight. Plant your own fruits and vegetables in the raised beds. Enjoy some quiet time under the tree on the side yard patio. Magnificent sunsets can be viewed from the large covered patio, just add a heater and extend the season. Come and discover this peaceful enclave in the mature area of Oshawa. Hit a few balls at the Harmony Creek Golf Centre. Explore the many trails in the local park system. And for convenience, highway access is only minutes away. UPGRADES: Roof (2025), Washer (2025), Driveway (2024), Lower/Front Eavestroughs and Soffit (2024), Refinished basement (2024), Luxury Vinyl Plank Flooring on lower levels (2024), Interior Doors/Trim (2022/2024), AC (2023), Front windows/Front Door (2023), partial fence (2022), Main bathroom (2023), Ensuite bathroom (2022), Windows/Rear Door (2021), Front hall B/I Bench (2020).
Inclusions: Existing: Frigidaire Fridge, Maytag Stove, Kenmore B/I Microwave, Whirlpool B/I Dishwasher, GE Washer, Kenmore Dryer. All Window Coverings. All Electric Light Fixtures and Ceiling Fans. Bathroom Mirrors. Built-In Media Stand in Rec Room. Wine Fridge in Wet Bar. 2 Garden Sheds.
 50
50





