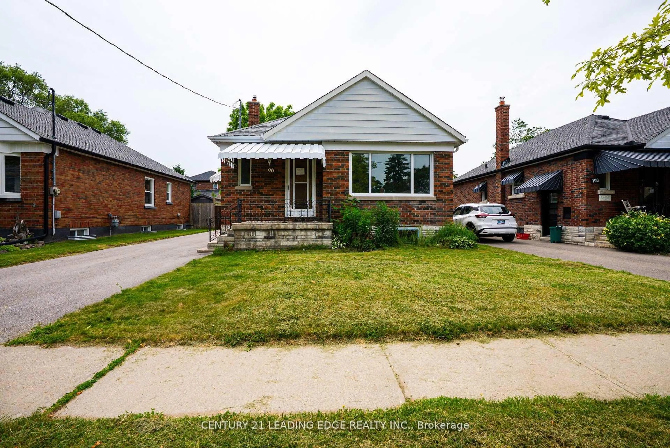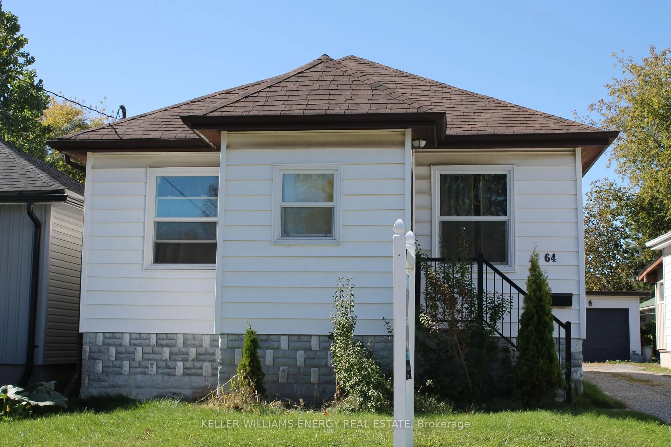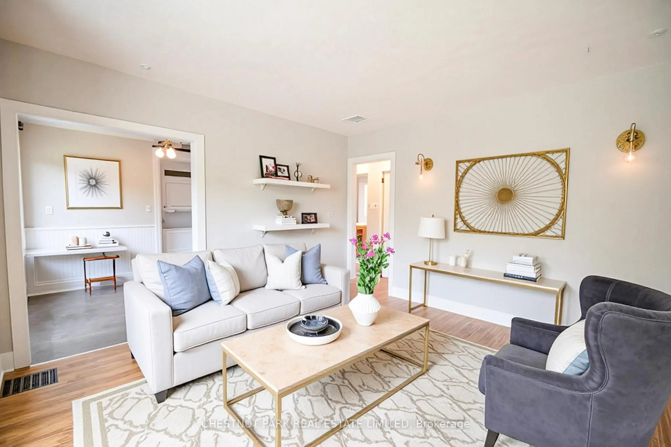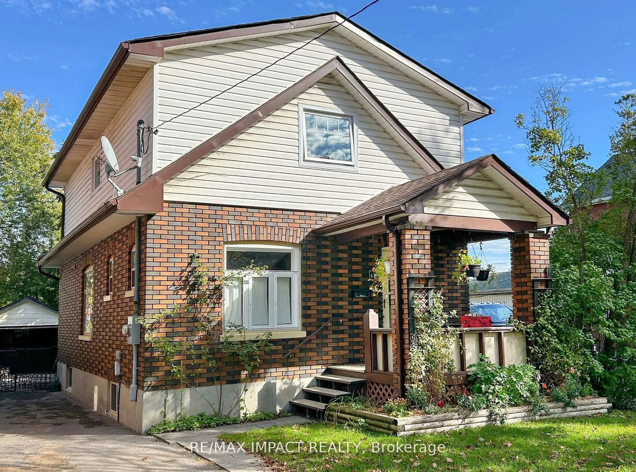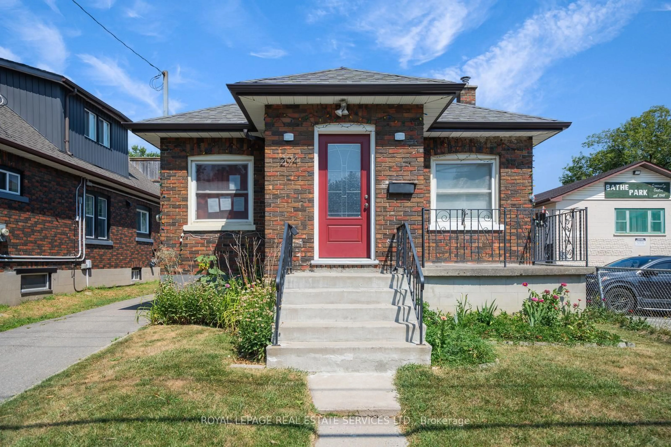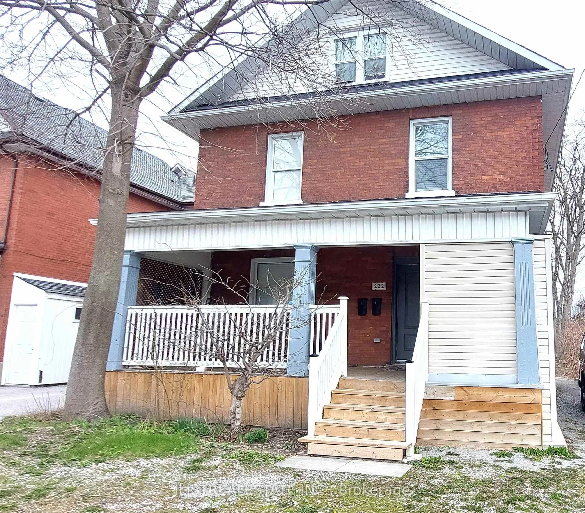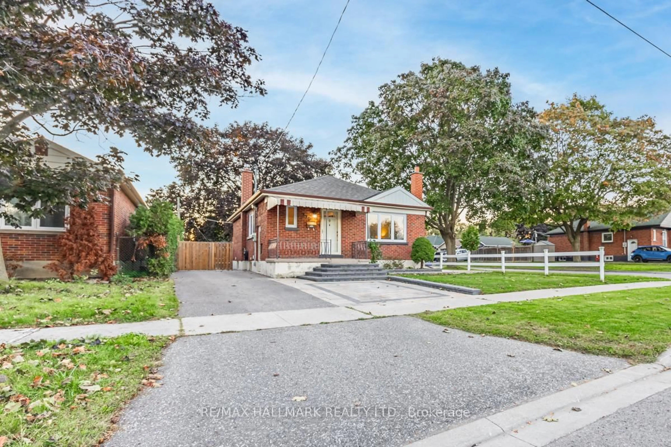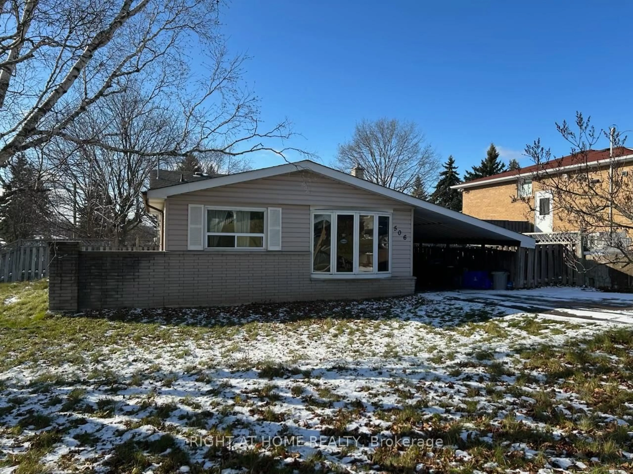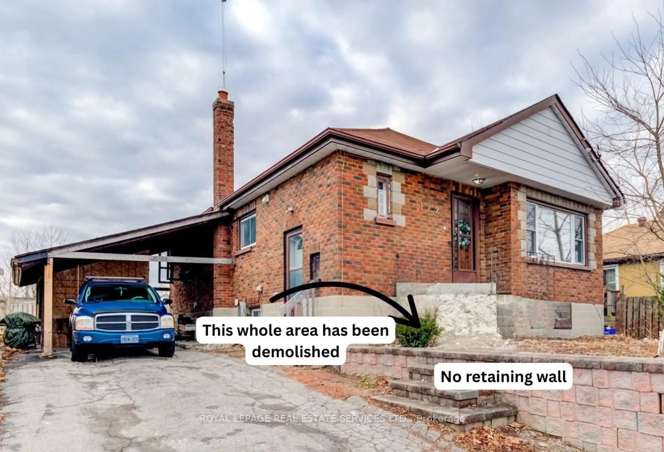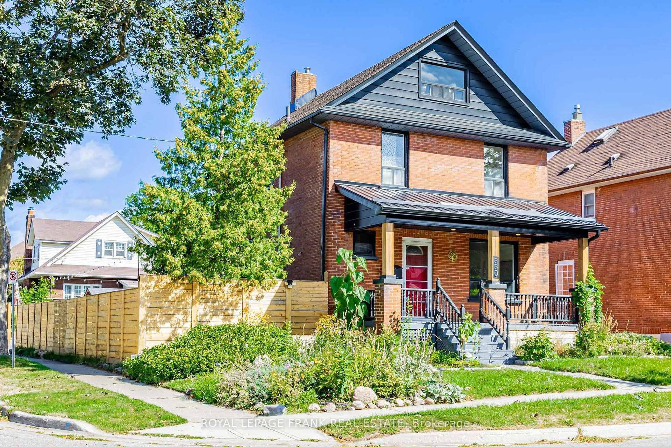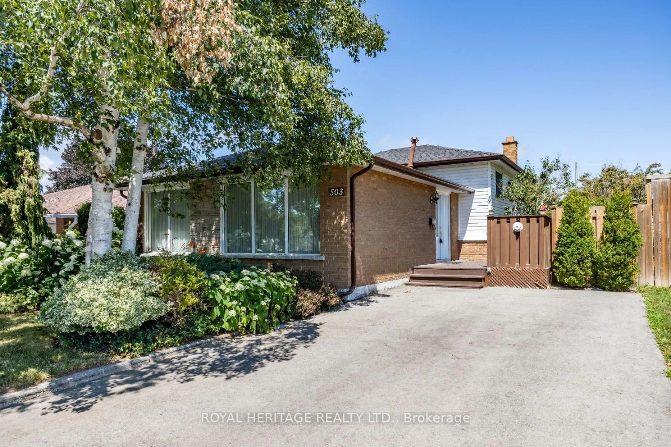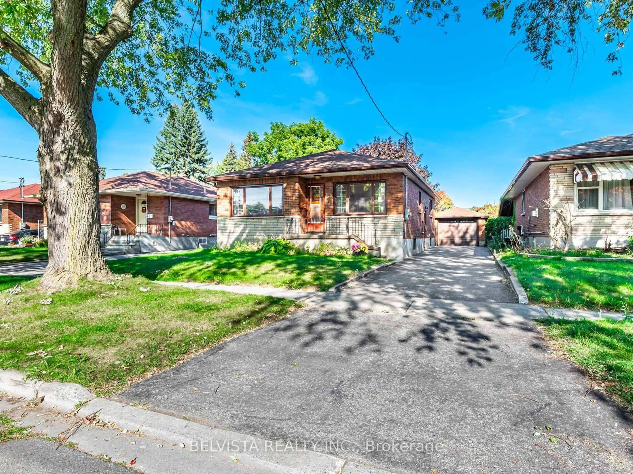Welcome to this charming, detached family home on a spacious corner lot measuring 40x100 feet. This property has been meticulously maintained and thoughtfully updated, making it a true gem in the neighbourhood. As you enter the home, you are greeted by a cozy mudroom providing additional storage and organization space. Moving into the bright and airy living room, you'll appreciate the seamless flow into the dining area, creating an inviting atmosphere for relaxation and entertainment. The main floor features beautiful laminate floors, adding warmth and character to the living space. The renovated kitchen combines modern functionality with stylish design. It has contemporary appliances and ample counter space, perfect for preparing family meals. This home boasts 3 well-appointed bedrooms, each offering a comfortable retreat and a 4pc washroom. The finished basement provides a generous area that can be utilized for various purposes, such as a recreation room, home office, or additional storage space. Step outside to discover the oversized deck, an entertainer's dream. This expansive outdoor space is perfect for hosting lively summer barbecues or enjoying tranquil evenings under the stars. For those who value parking and storage, the property includes a detached double car garage, complemented by a private drive that ensures easy access. This home perfectly combines comfort, style, and practicality, making it ready for you to make it your own! It's conveniently located for commuters, with transit steps away and nearby schools, shopping, bike trails, Oshawa Creek, and the GO Train.
Inclusions: Existing Fridge, Stove, Built In Dishwasher, Built In Microwave, All Electrical Light Fixtures, All Window Coverings/Blinds, Broadloom Where Laid, Washer and Dryer, and Gas Burner & Equipment.
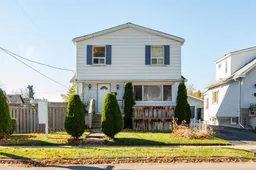 24
24

