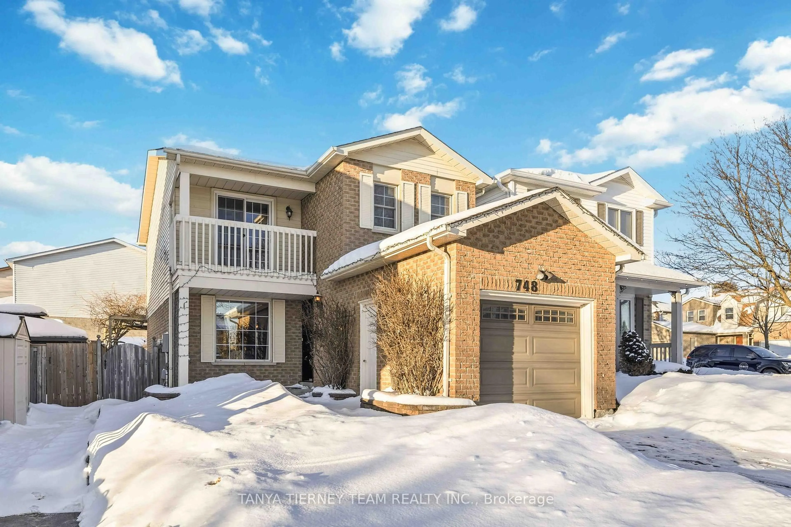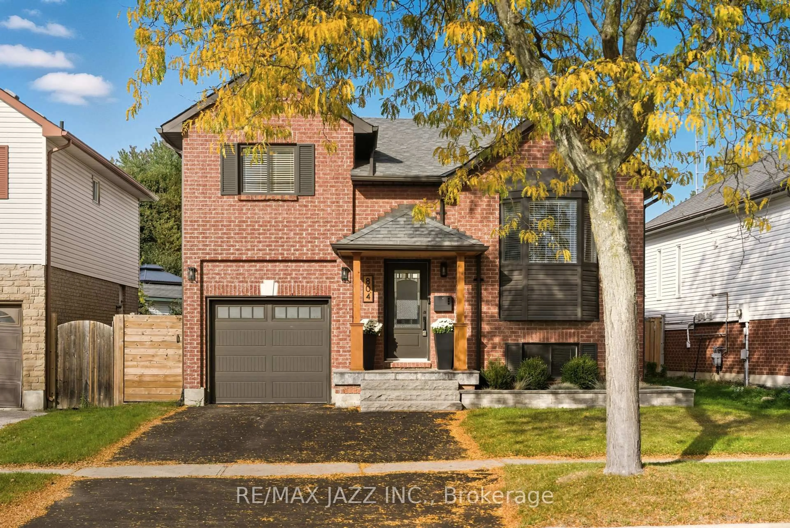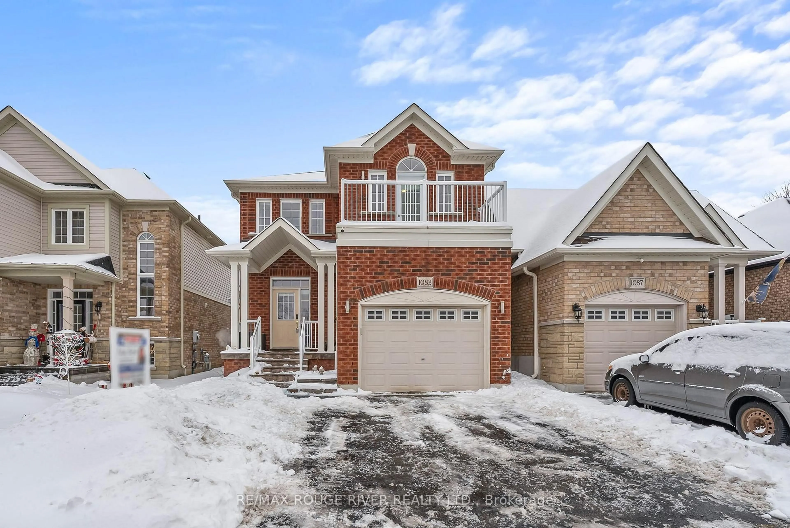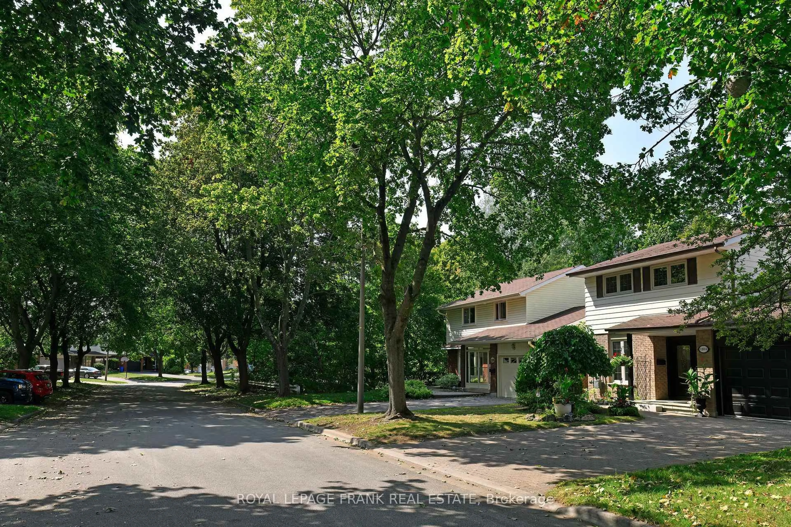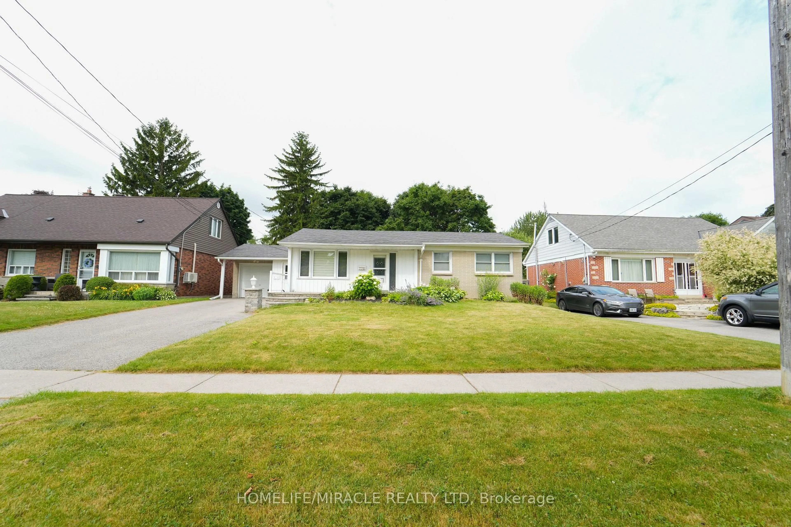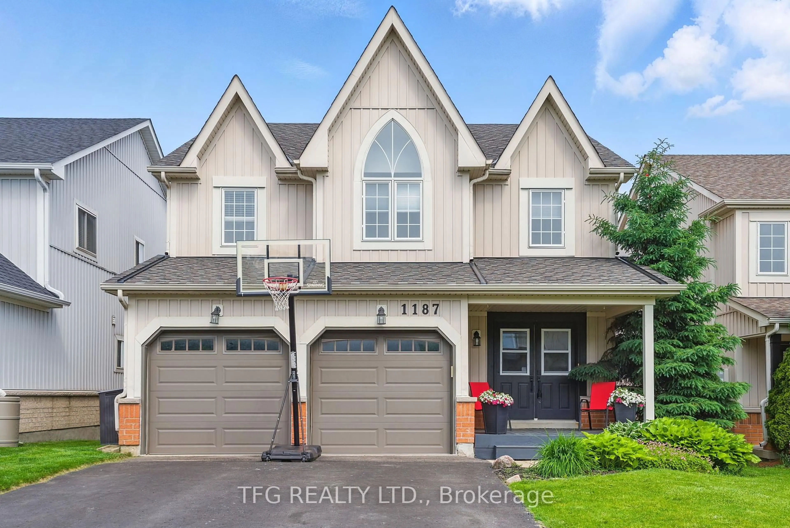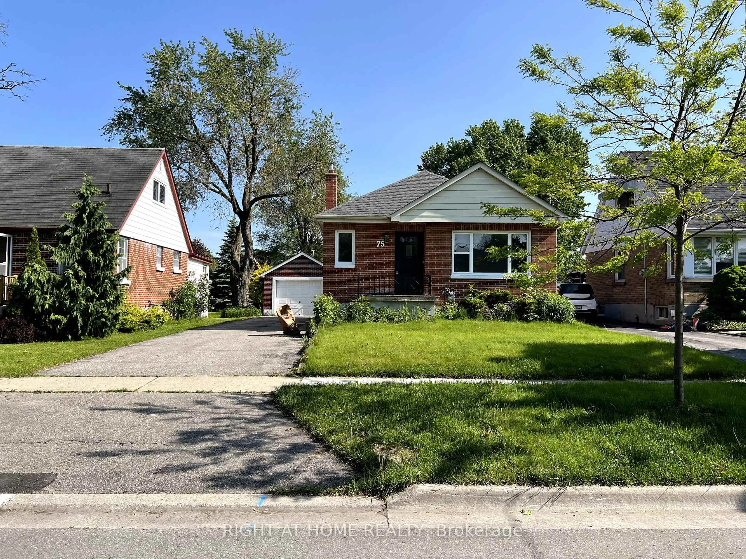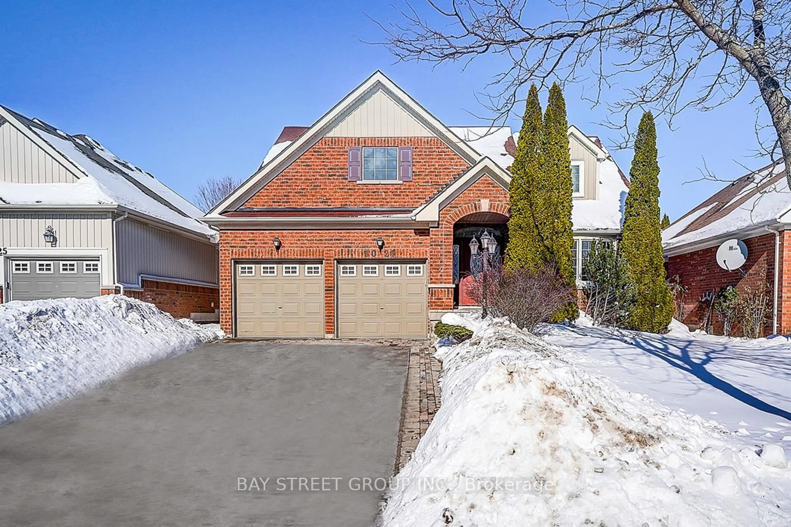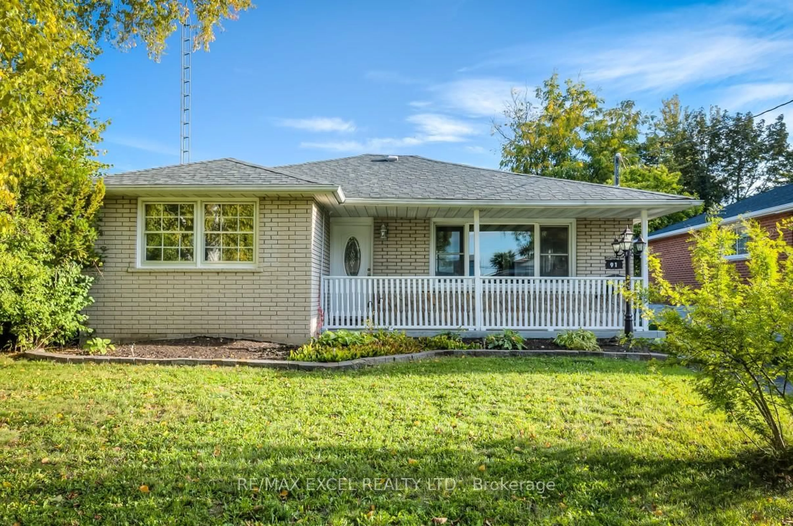Large Lot in a Highly Desired Prime Family Neighbourhood. Situated in Oshawa's most sought-after Centennial neighbourhood, this inviting 3+1 bedroom family home enjoys a rare and coveted setting directly across from a beautiful park. Set on a large lot with a private double driveway and parking for up to four vehicles, this home combines space, comfort and an exceptional location. The bright living room boasts a large picture window framing peaceful park views, while the adjoining dining room leads into a functional kitchen with backsplash and ample cabinetry. Upstairs, three well-sized bedrooms feature hardwood floors and closets. The lower level adds a fourth bedroom with window and closet, plus a finished basement complete with a family room, cozy fireplace, and flexible space for recreation or a home office. With easy access to schools, shopping, public transit, hospital, and major routes and the everyday enjoyment of green space just steps from your door this home delivers lifestyle and convenience in equal measure. Perfect for families or anyone seeking a prime location with room to grow. Ac approx 3 years ago. go to realtor link for addition virtual tours and feature sheet
Inclusions: All existing light fixtures, all window coverings, gazebo, patio table, BBQ (as is), shed, fire pit, stainless steel fridge, stainless steel stove, stainless steel hood fan, stainless steel dishwasher, washer and dryer, freezer and fridge in basement, TV mount, bookshelf, and fake fireplace (as is) in living room, Furnace & AC. Curtains rods and accessories. All existing sinks, faucets, vanities, door handles, closet doors, bathroom mirrors and floors where laid.
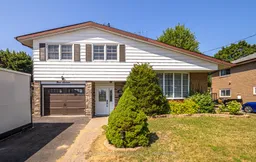 39
39

