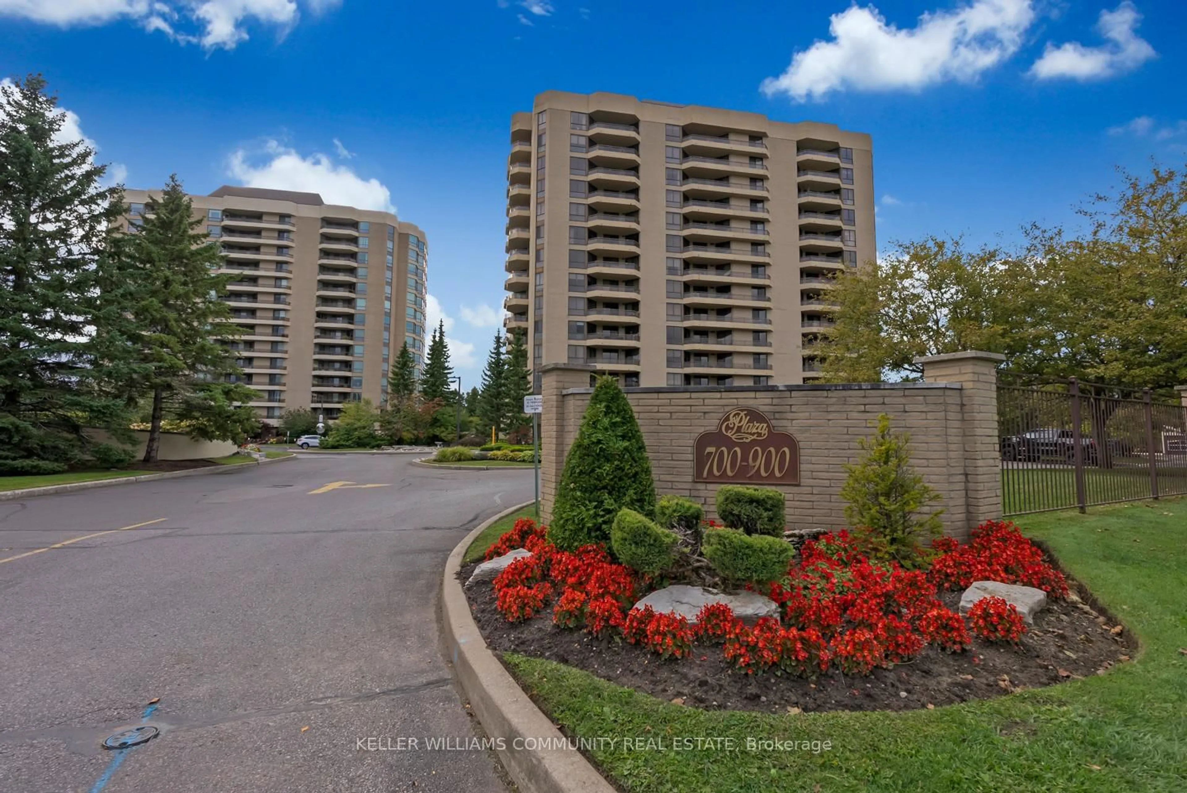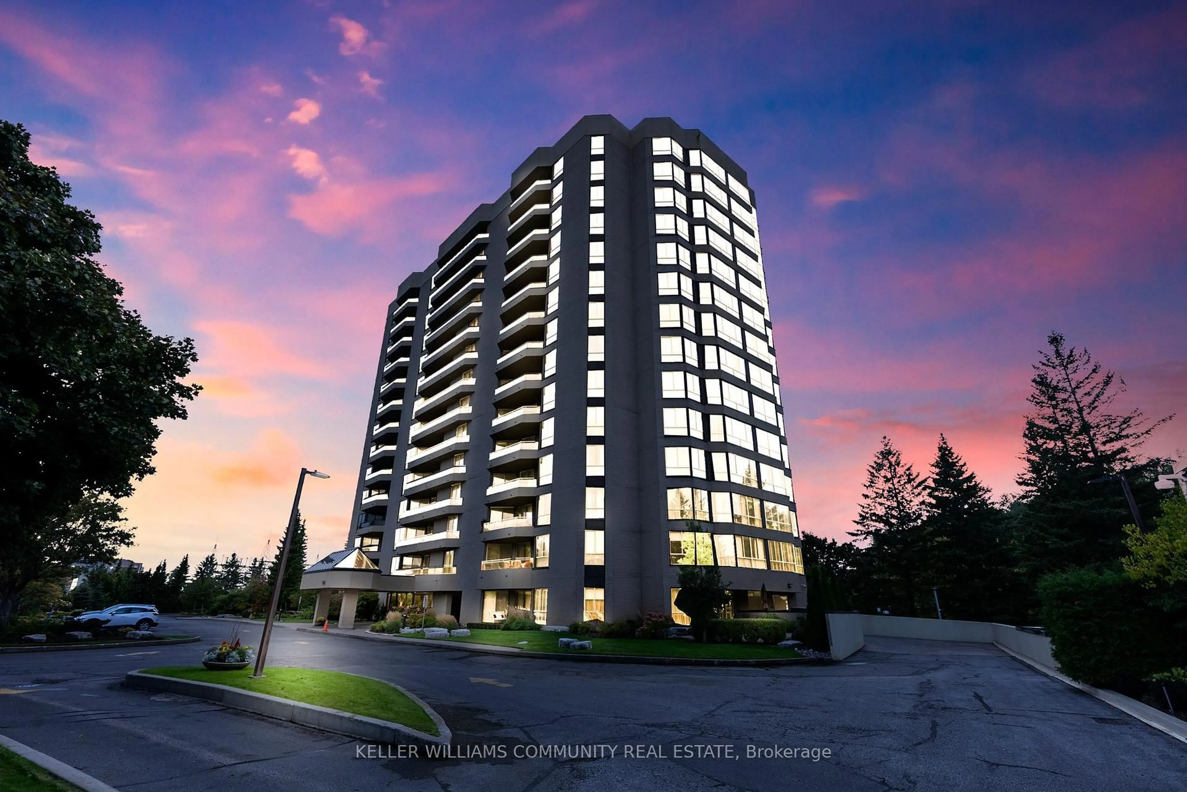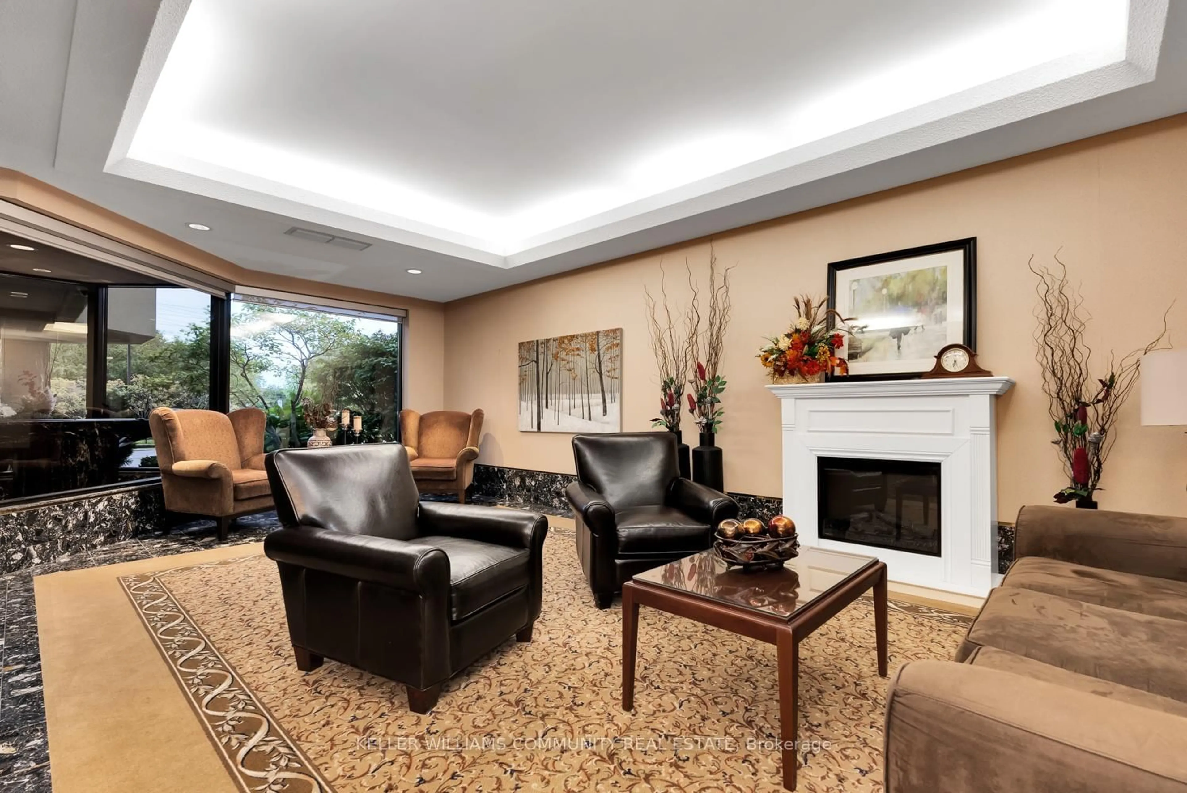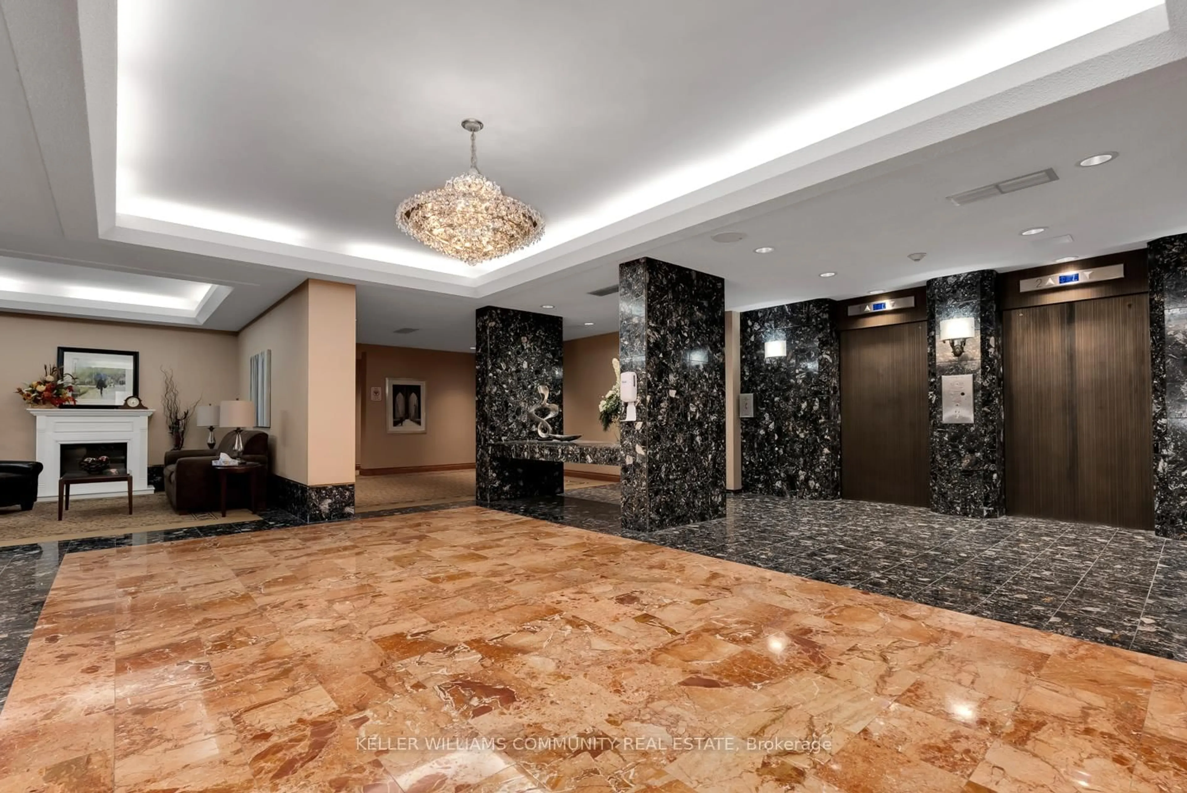900 Wilson Rd #405, Oshawa, Ontario L1G 7T2
Contact us about this property
Highlights
Estimated valueThis is the price Wahi expects this property to sell for.
The calculation is powered by our Instant Home Value Estimate, which uses current market and property price trends to estimate your home’s value with a 90% accuracy rate.Not available
Price/Sqft$501/sqft
Monthly cost
Open Calculator

Curious about what homes are selling for in this area?
Get a report on comparable homes with helpful insights and trends.
+5
Properties sold*
$455K
Median sold price*
*Based on last 30 days
Description
Welcome to Plaza 900! This condo complex features many amenities including an indoor pool, hot tub, gym, workshop, billiards, party room and more. This spacious 1,730 sq ft condo offers an exceptional blend of comfort and convenience and perfect for those seeking a vibrant, community oriented lifestyle. The large windows let in plenty of natural light. The living space is perfect for entertaining guests or relaxing with family. With two generously sized bedrooms and two full bathrooms, this property is designed to meet your needs. The unit boasts two balconies to give you choice in outdoor sitting areas and a total of five walkouts to the two balconies with a spectacular views. . Enjoy the benefits of living in a community oriented building where neighbours can become friends and shared spaces allow social interaction. The building offers well maintained common areas, secure entry, and dedicated parking. The location is convenient, near shopping, grocery stores and a variety of dining options. Everything you need is just a short walk or drive away, making day-to-day errands simple and stress free.
Property Details
Interior
Features
Flat Floor
Breakfast
2.95 x 3.73Combined W/Kitchen / Ceramic Floor / W/O To Balcony
Dining
3.33 x 2.97hardwood floor / W/O To Balcony
Kitchen
2.64 x 3.73Combined W/Br / Ceramic Floor / California Shutters
Family
4.06 x 2.97hardwood floor / Large Window / B/I Bookcase
Exterior
Features
Parking
Garage spaces 1
Garage type Underground
Other parking spaces 0
Total parking spaces 1
Condo Details
Amenities
Car Wash, Community BBQ, Elevator, Exercise Room, Gym, Indoor Pool
Inclusions
Property History
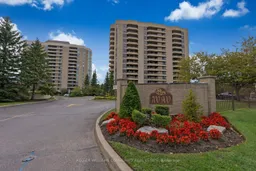 45
45