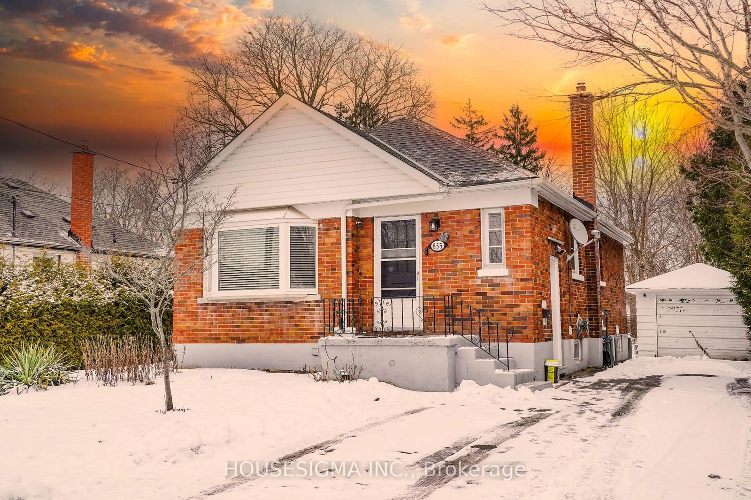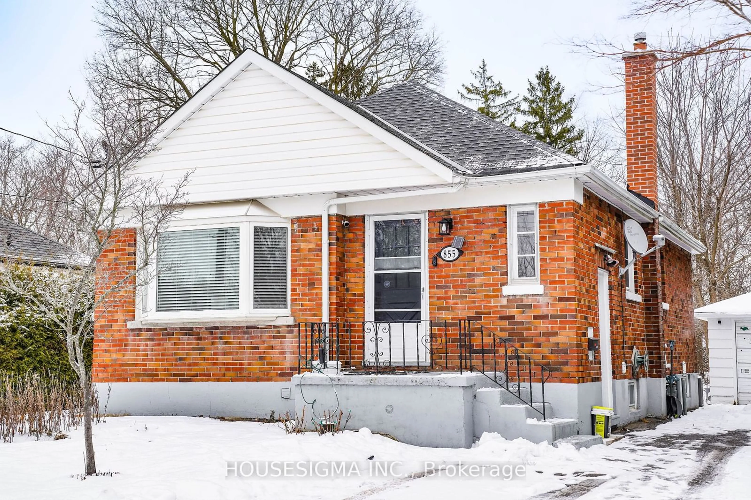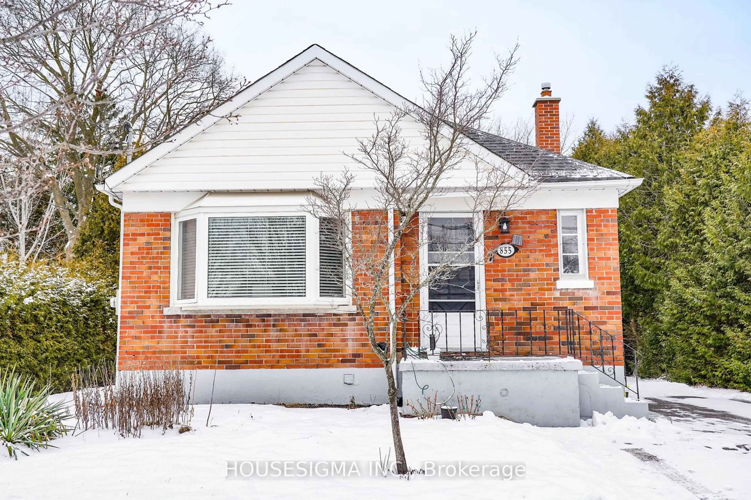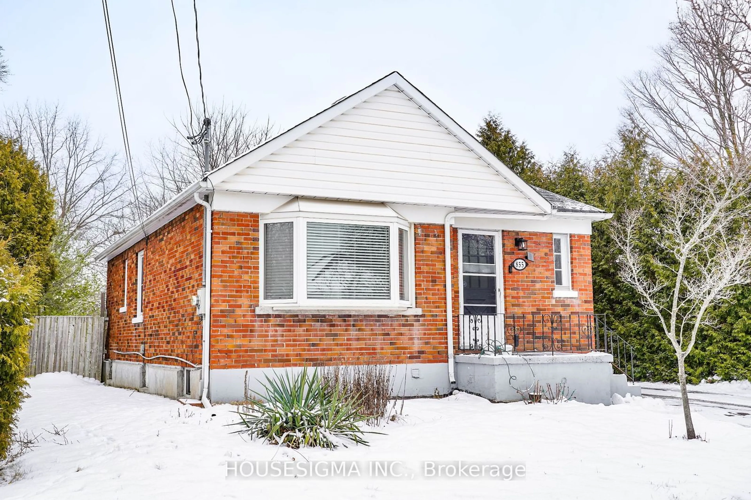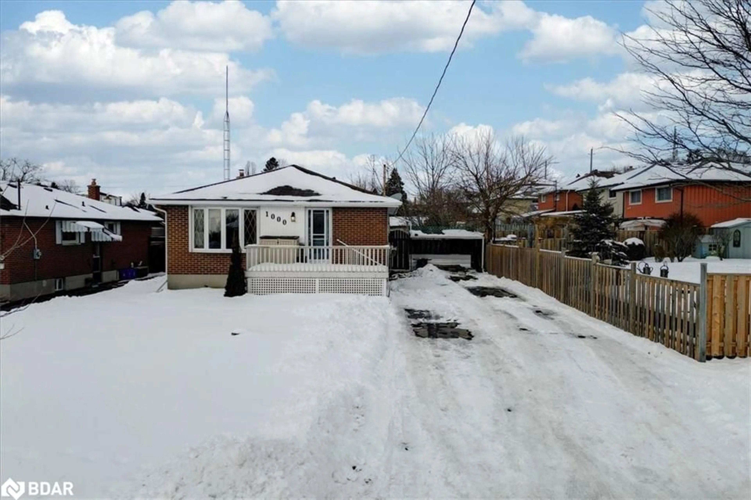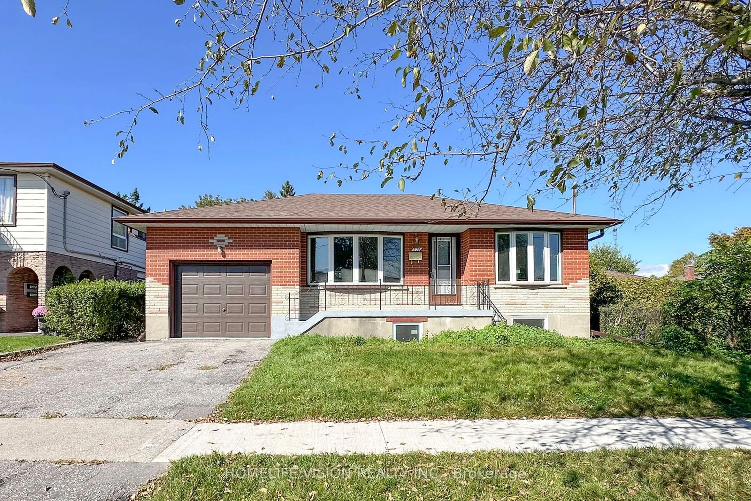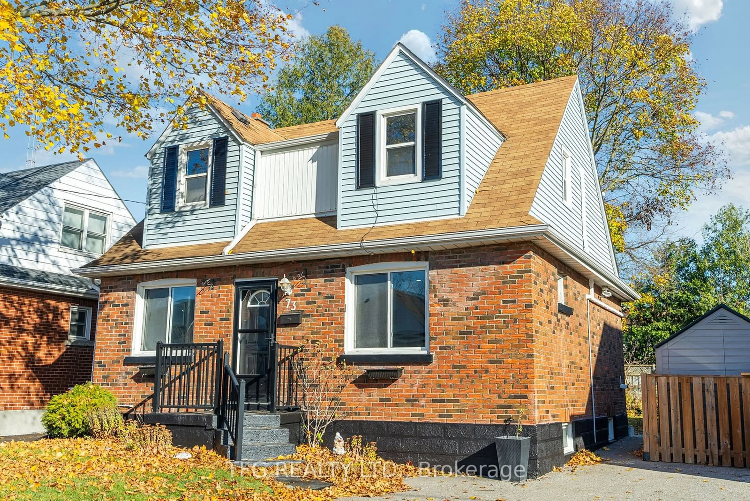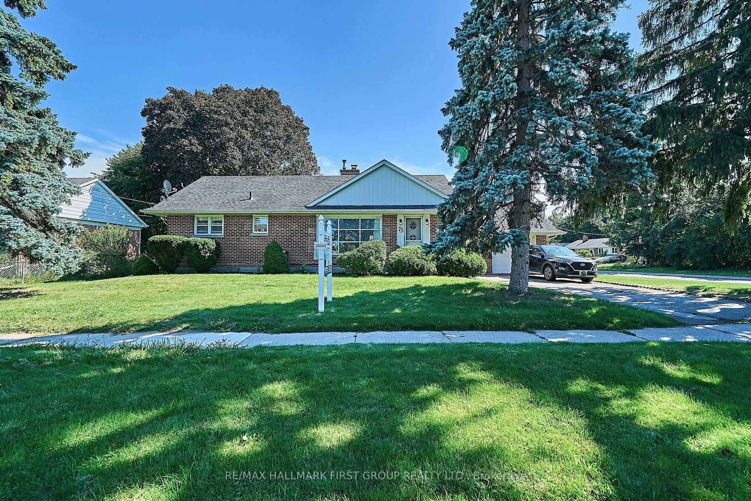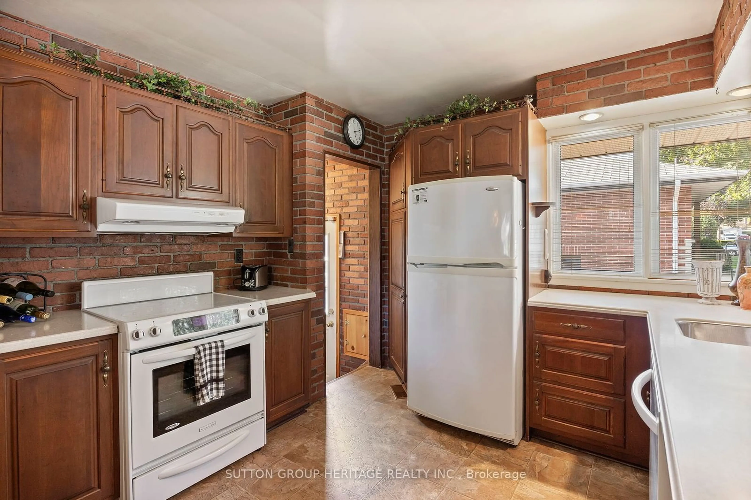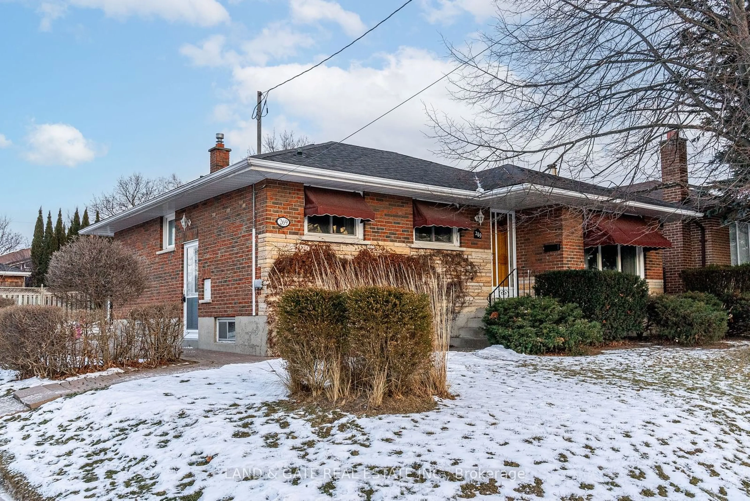Contact us about this property
Highlights
Estimated ValueThis is the price Wahi expects this property to sell for.
The calculation is powered by our Instant Home Value Estimate, which uses current market and property price trends to estimate your home’s value with a 90% accuracy rate.Not available
Price/Sqft-
Est. Mortgage$3,217/mo
Tax Amount (2024)$4,954/yr
Days On Market34 days
Description
Your Search Ends Here! Discover This Hidden Gem in Oshawa, Perfectly Situated on a Generous Lot! Impeccably Maintained and Full of Charm, This Home Is Tucked Away on a Quiet Street with No Rear Neighbors for Added Privacy. Enjoy the Outdoors with a Garden Shed, Private Driveway, and a Walkout to a Multi-Level Deck Overlooking the Backyard. Designed for Both Comfort and Entertainment, the Home Offers a Functional Layout with Seamless Flow. The Finished Basement Features a Separate Side Entrance, Two Bedrooms, a Kitchen, and Ample Living Space, Making It Ideal for Extended Family Use or In-Law Accommodation. Backing Onto the Scenic Michael Starr Walking Trail Leading to Northway Court Park, This Home Offers a Serene Yet Convenient Lifestyle Close to Shopping Malls, Schools, a Community Centre, and Transit. Don't Miss This Opportunity to Own a Truly Unique and Versatile Property!
Property Details
Interior
Features
Main Floor
2nd Br
3.05 x 2.51Hardwood Floor / Closet / W/O To Sundeck
Prim Bdrm
3.51 x 3.28Hardwood Floor / Closet / Large Window
Living
4.70 x 3.40Combined W/Dining / Bay Window / Hardwood Floor
Dining
2.54 x 3.40Combined W/Living / Hardwood Floor
Exterior
Features
Parking
Garage spaces 1
Garage type Detached
Other parking spaces 4
Total parking spaces 5
Property History
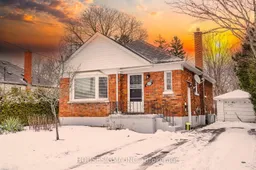 40
40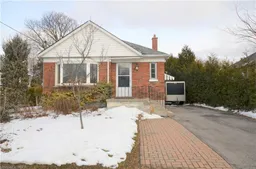
Get up to 1% cashback when you buy your dream home with Wahi Cashback

A new way to buy a home that puts cash back in your pocket.
- Our in-house Realtors do more deals and bring that negotiating power into your corner
- We leverage technology to get you more insights, move faster and simplify the process
- Our digital business model means we pass the savings onto you, with up to 1% cashback on the purchase of your home
