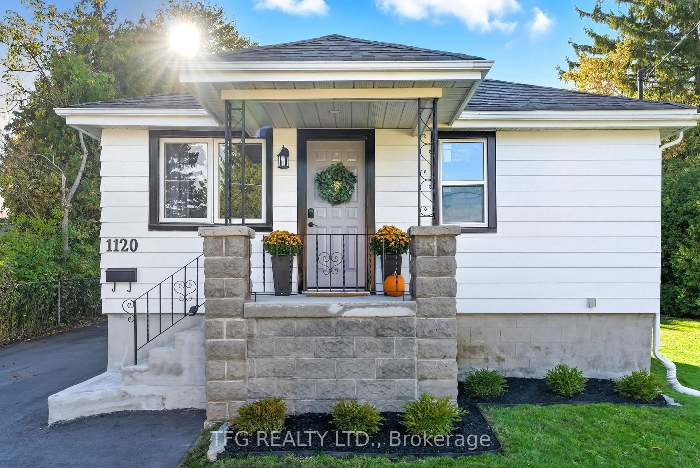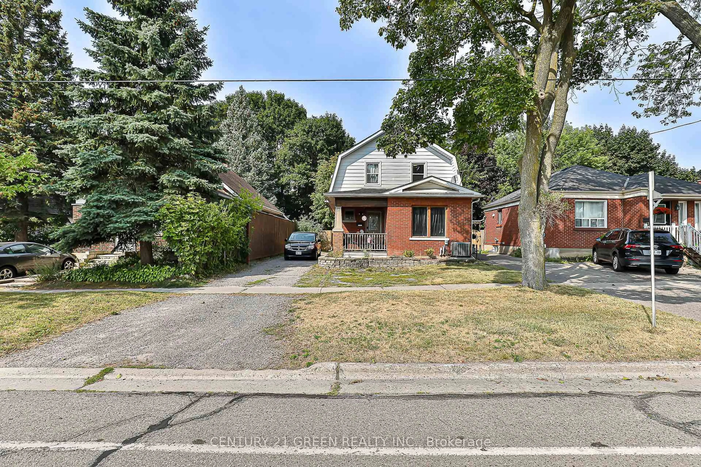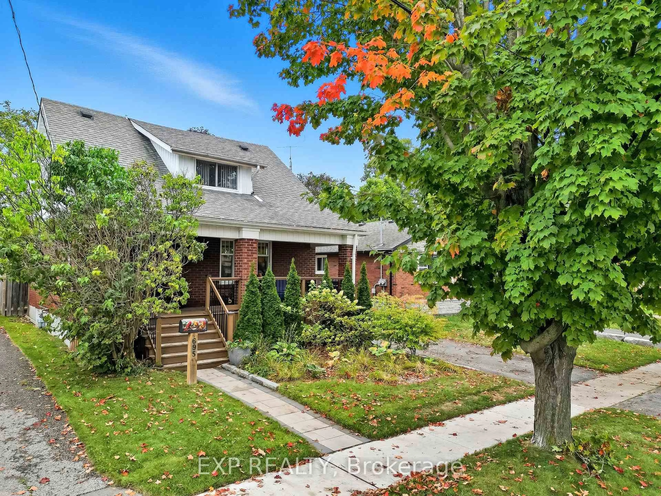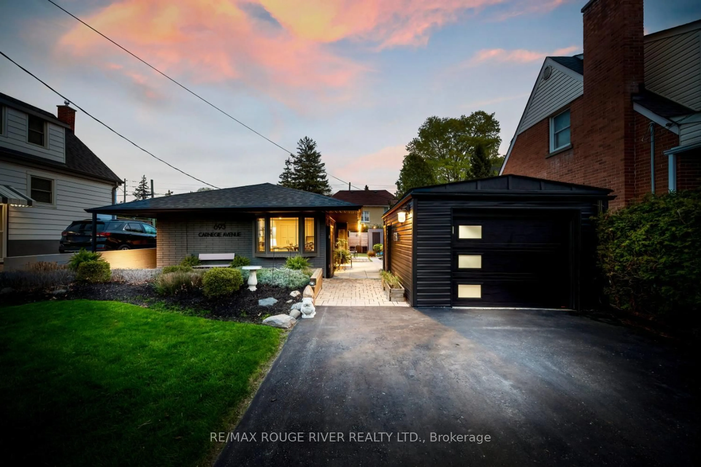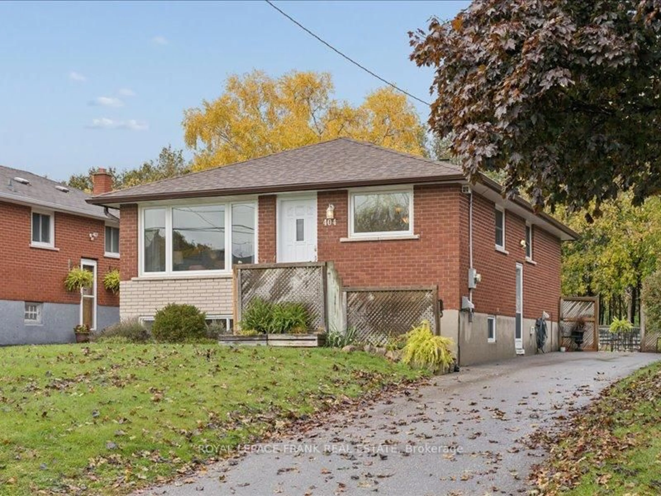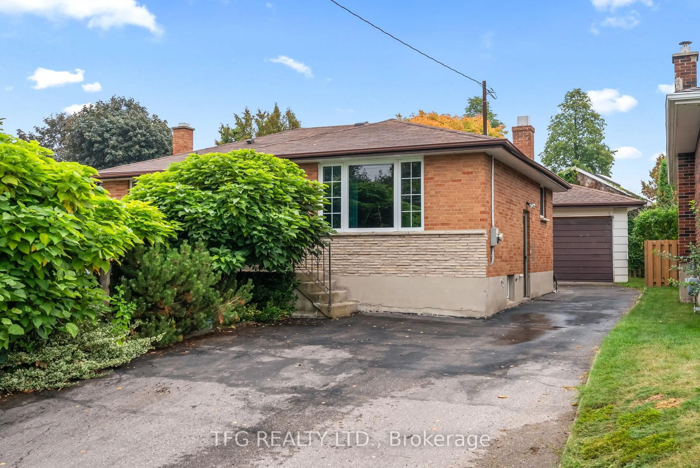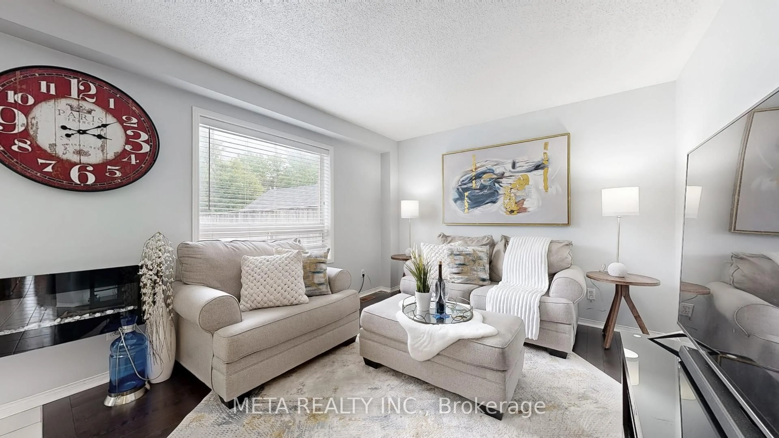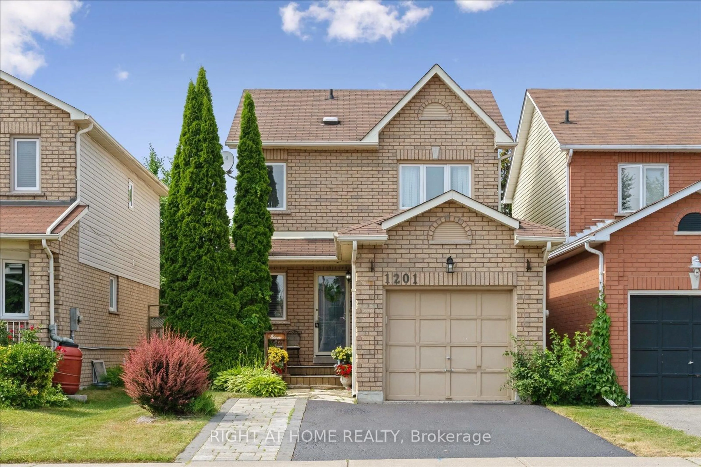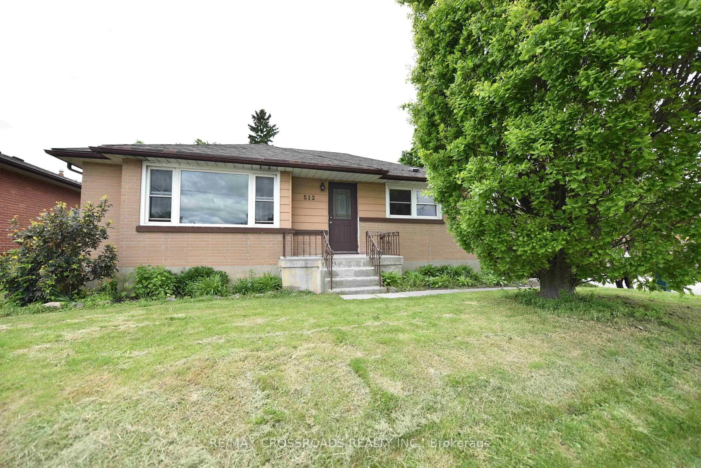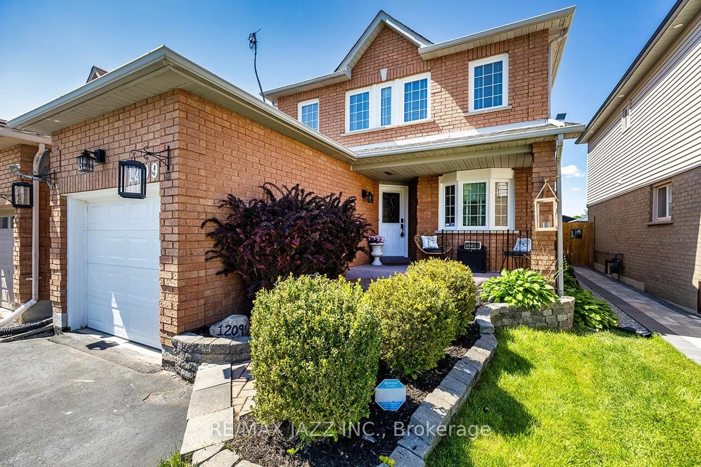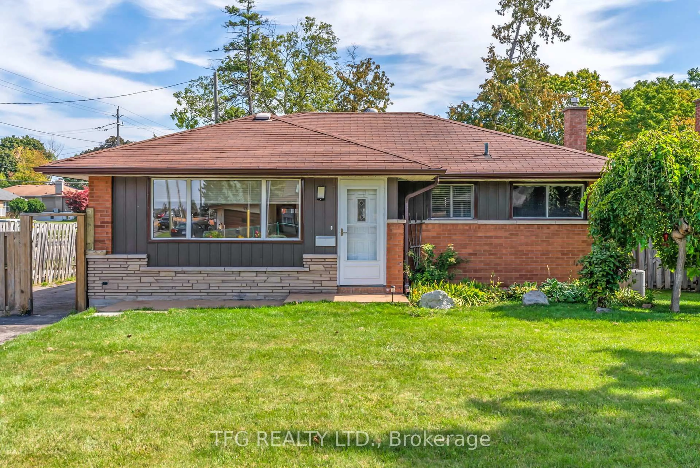Welcome to 799 Rodney Court, a charming and well-appointed side-split home, nestled on a private court in a prime location. Centrally located to all amenities, this beautiful property offers convenience, comfort, and style, making it an ideal choice for families or anyone looking to enjoy a peaceful yet connected lifestyle.This delightful 3-bedroom home is thoughtfully designed with spacious living areas with hardwood flooring and plenty of natural light throughout. As you enter, you'll be greeted by a bright formal dining and living area, perfect for hosting family gatherings and entertaining guests. The flow of the main floor exudes warmth and elegance, creating a welcoming atmosphere for all.The separate family room offers a cozy retreat, featuring a charming fireplace thats perfect for those cooler nights. Direct access to your private backyard from the family room allows you to enjoy seamless indoor-outdoor living. Step outside to your large deck, perfect for summer barbecues and outdoor relaxation. The backyard also features a beautiful custom shed, providing additional storage or the potential for a unique outdoor space.The bedrooms are spacious and filled with natural light, providing a tranquil retreat at the end of the day. The layout offers plenty of privacy and space for each family member, making it a perfect fit for growing families.With easy access to schools, shopping, parks, and public transit, 799 Rodney Court offers the ideal combination of quiet suburban living and city convenience. Don't miss this opportunity to own a beautiful home in a desirable, family-friendly neighborhood!Schedule your private showing today
Inclusions: California Shutters in the Bedrooms.
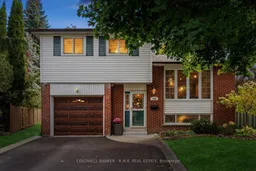 36
36

