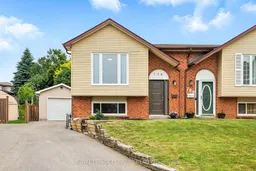Welcome home! This beautifully updated semi-detached raised bungalow with 3 bedrooms and 2 bathrooms is nestled on a quiet court in the highly sought-after Pinecrest Neighbourhood. Set on a large pie-shaped lot, this home offers privacy, stunning landscaping, and a detached, heated 1 car garage - perfect for parking or use as a personal workshop. The expansive driveway accommodates up to 5 vehicles. Inside, a newly carpeted staircase leads to a bright, open-concept main floor featuring new triple-pane windows and doors (2024), fresh paint, and modern laminate flooring. The inviting living room includes a cozy gas fireplace with its own thermostat and ductless heating and A/C unit (2020) ensuring year-round comfort, while the dining/kitchen area offers a walk-out leading to the private, fully fenced backyard oasis - with interlock patio, strung ambient lighting and a tranquil water feature, ideal for entertaining or relaxing. The spacious primary bedroom and a 4-piece bathroom complete the main level. The fully finished lower level provides even more living space, featuring a large sun-filled family room with new vinyl flooring and oversized above-grade windows. Two additional bedrooms and a second bathroom with combined laundry complete this space. Located within walking distance to schools, parks, transit, shopping and restaurants, and located conveniently between Hwy 401 and Hwy 407, this move-in-ready home is a must see!
Inclusions: fridge, stove, dishwasher, microwave, washer, dryer, electrical light fixtures
 41
41


