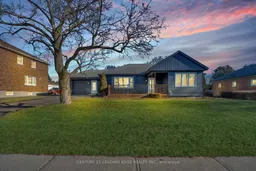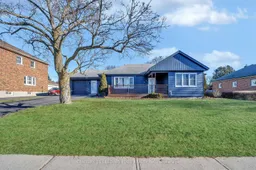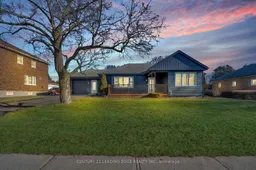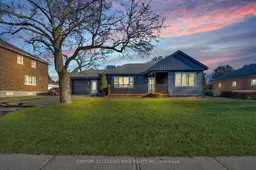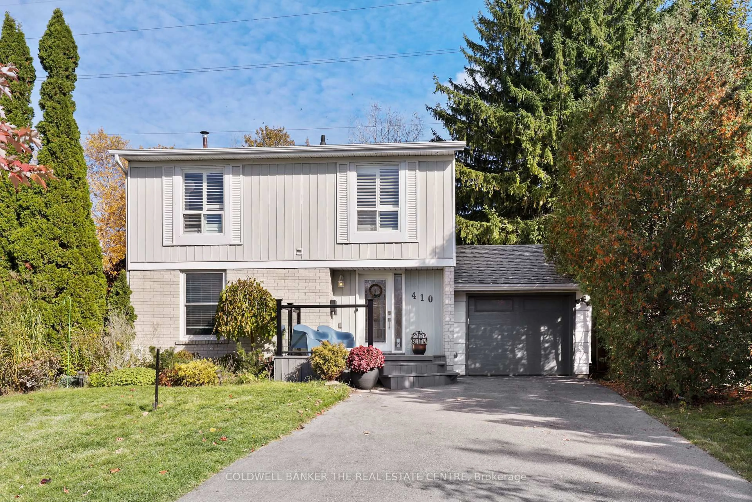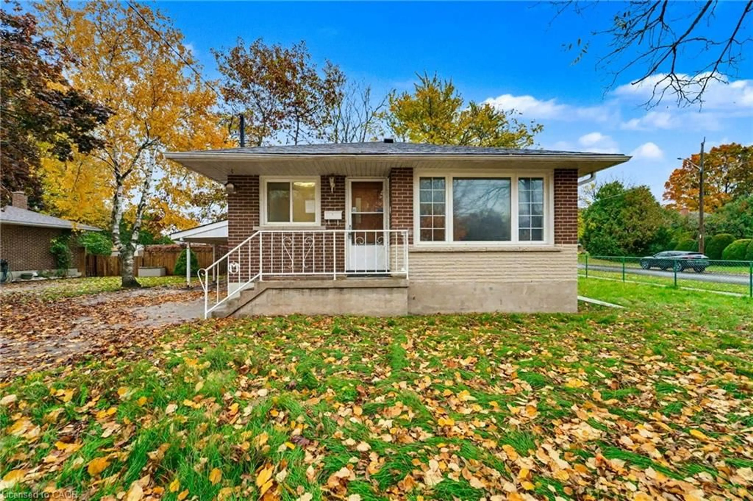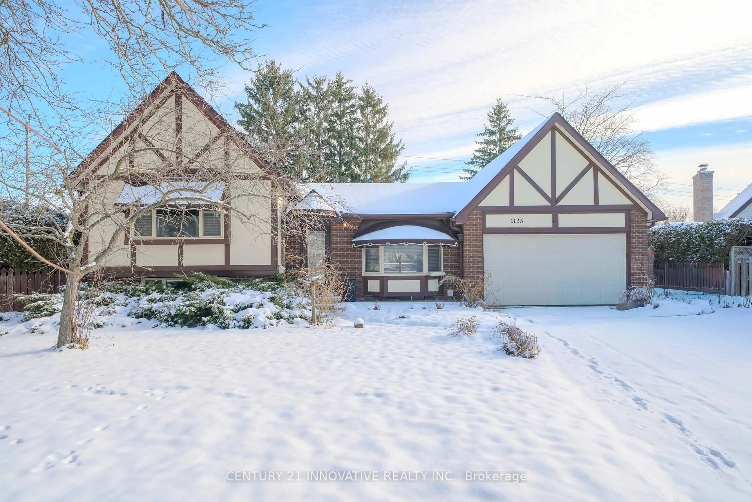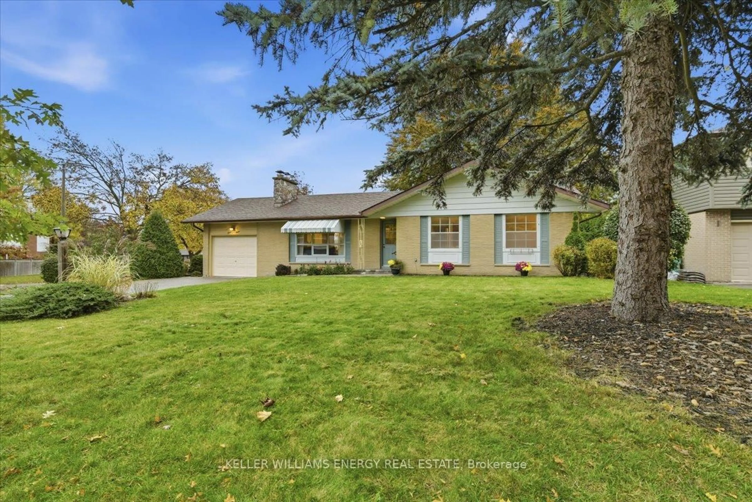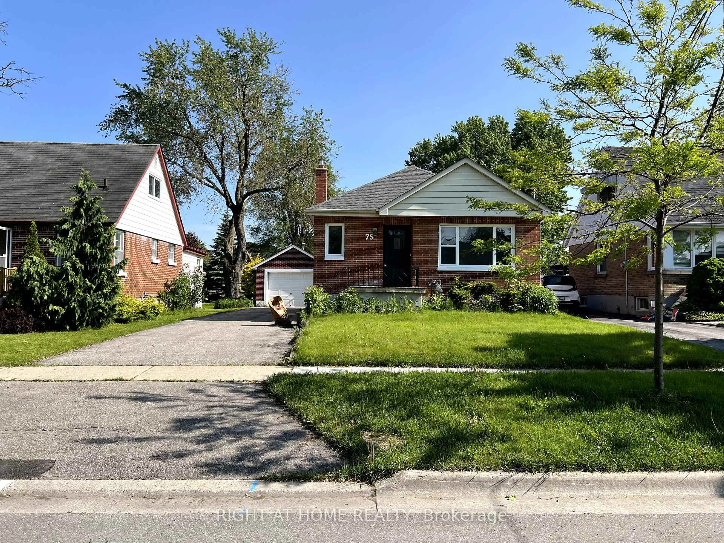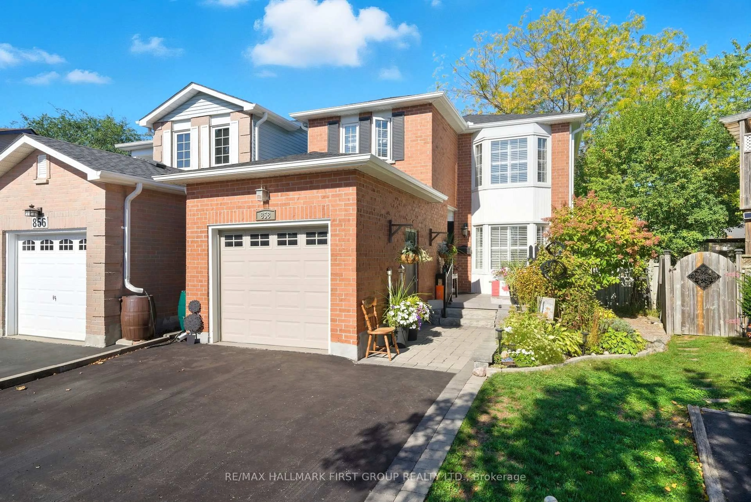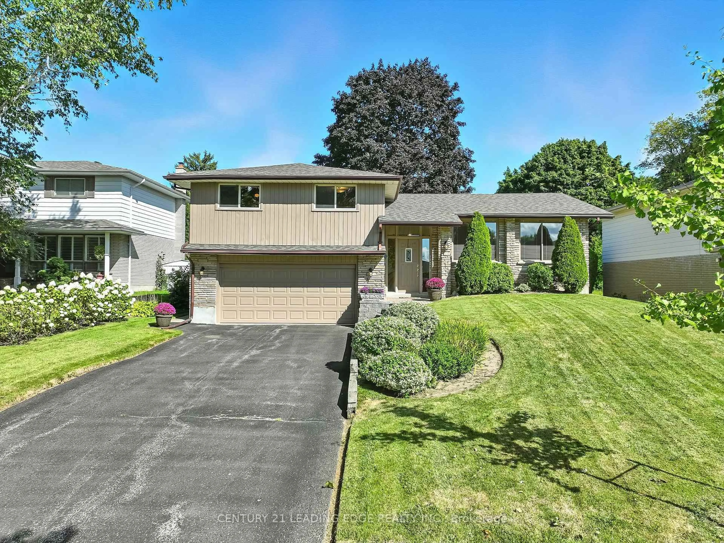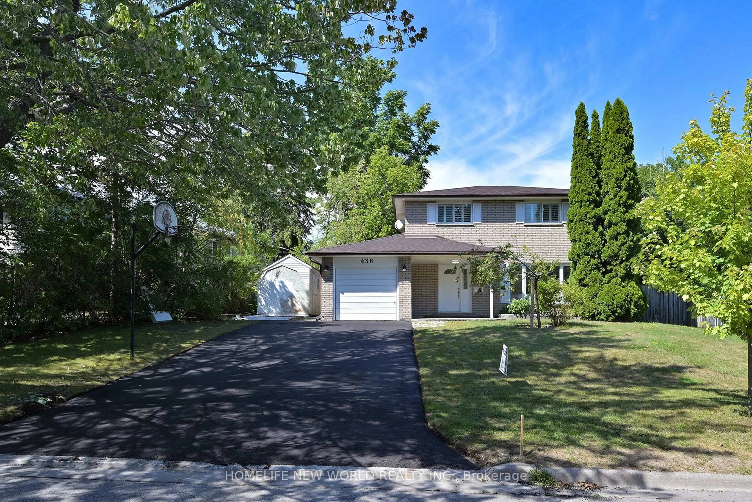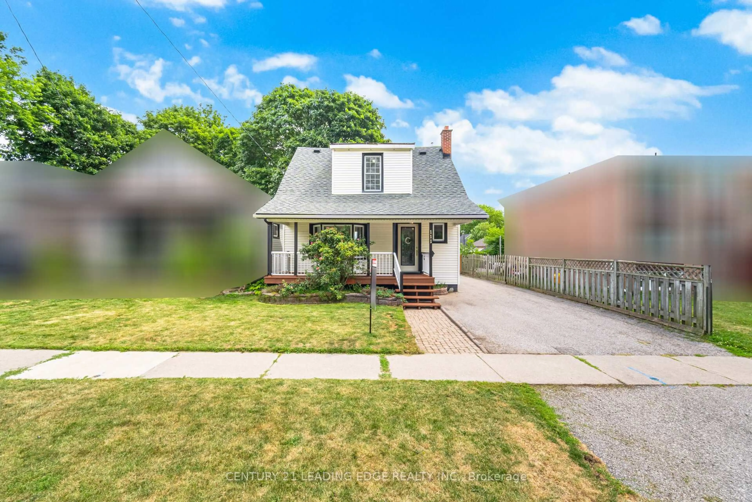Welcome to this stunning, fully renovated home an absolute must-see for buyers seeking modern elegance and convenience. This 3+1 bedroom bungalow is situated on a generous 80 by 111 feet lot with ample outdoor space, this home features a newly constructed basement unit with aseparate entrance, offering incredible rental potential or additional living space. The main foor boasts beautifully refnished hardwood foors,sleek pot lights, and fresh paint throughout, creating a bright and inviting atmosphere. The updated kitchen is a chefs dream, with modern finishes and top-of-the-line appliances, perfect for entertaining. Step outside to enjoy the expansive front and back decks, ideal for summer relaxation and gatherings. Located in a quiet, sought-after neighborhood, you're just minutes away from top-rated schools, parks, shopping, andpublic transit offering unbeatable convenience for busy families. With countless upgrades, including a new tankless water heater, updated light fixtures, and a fresh, modern look, this home is truly move-in ready and priced to sell fast. Don't miss the opportunity to make this exceptional property yours!
Inclusions: Two Fridge, Stove, One Countertop stove, Washer & Dyer and Combo(Washer & Dyer).
