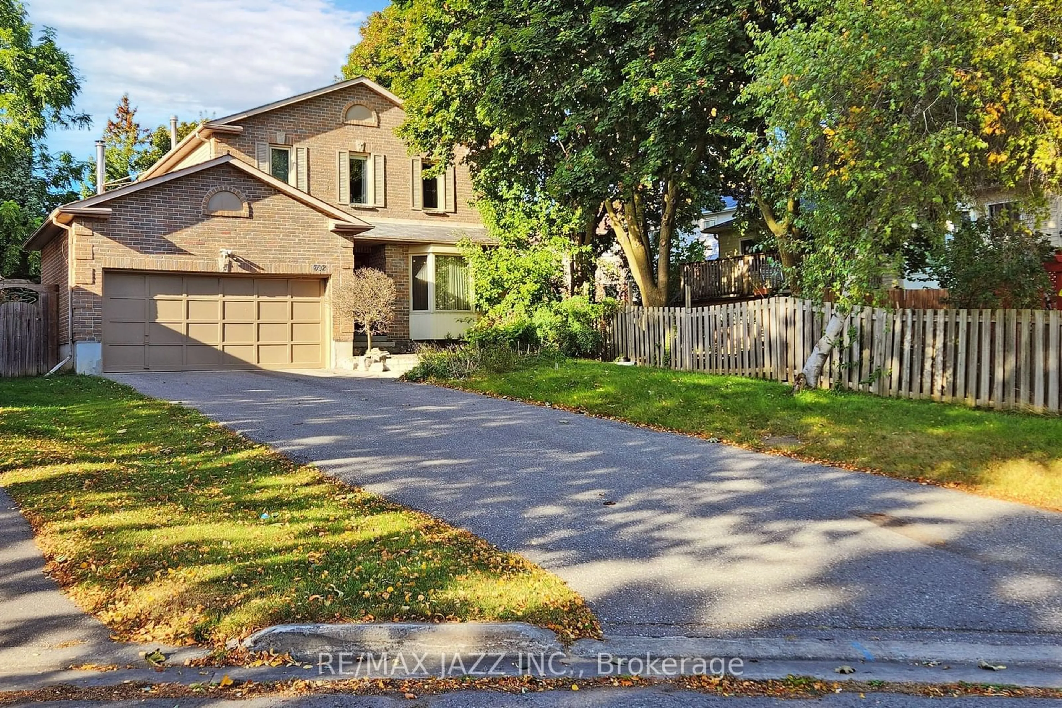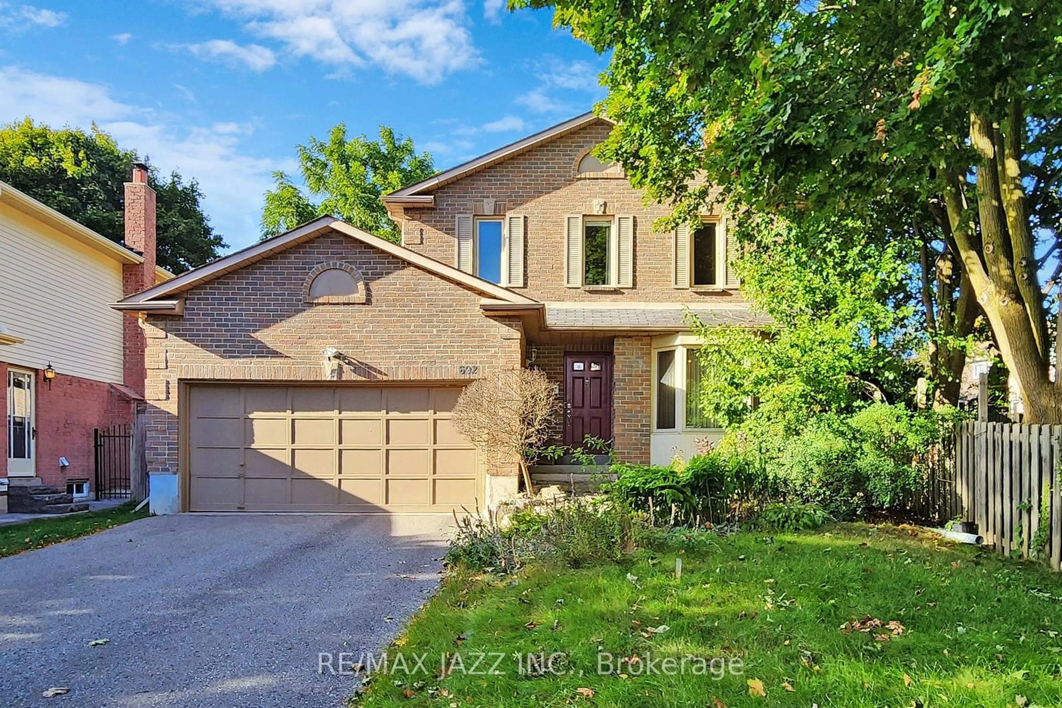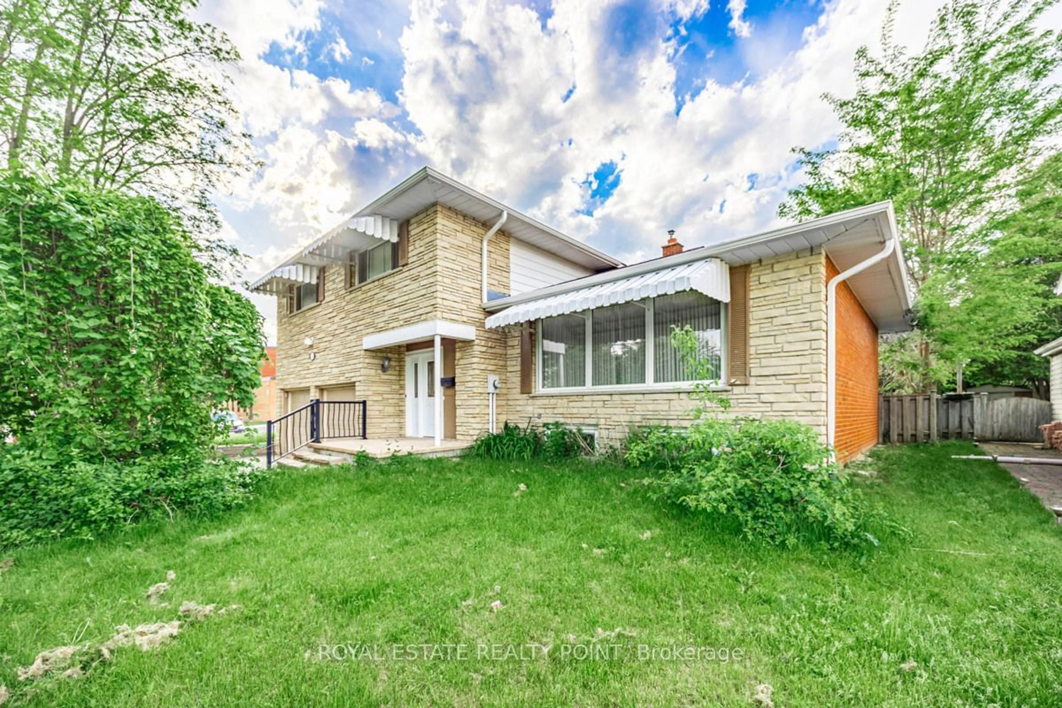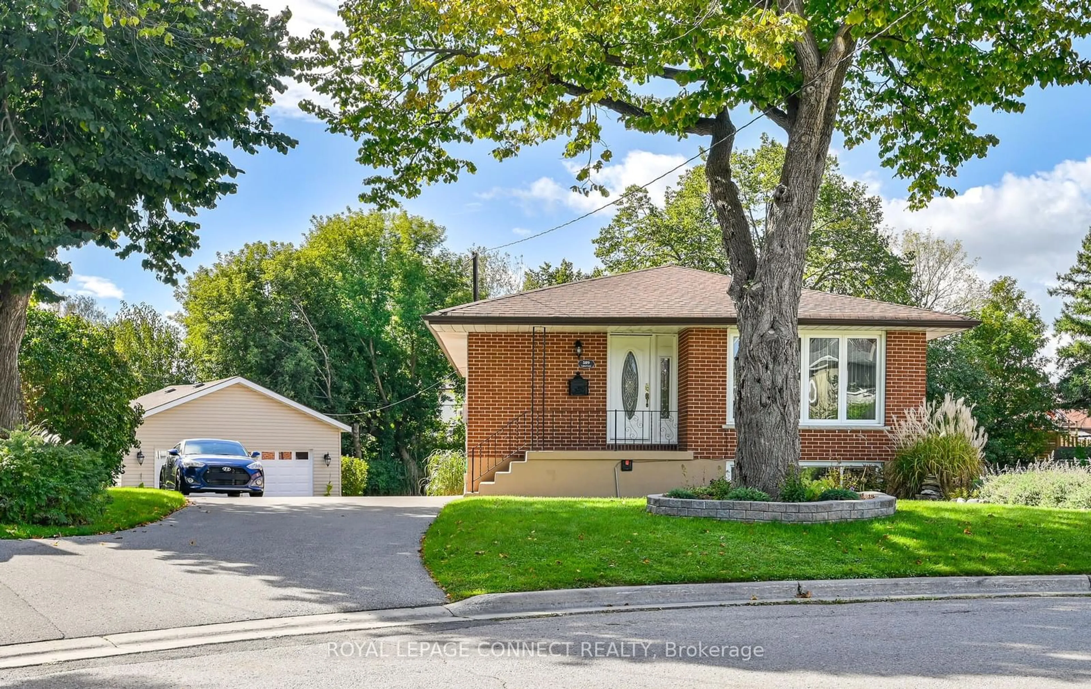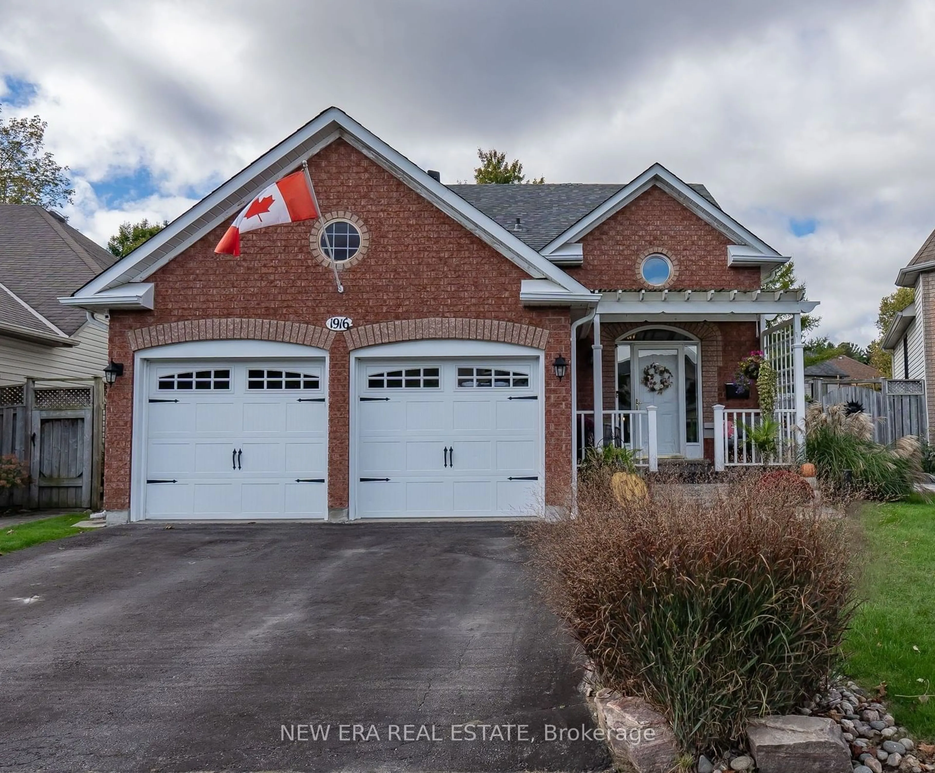692 Avery Crt, Oshawa, Ontario L1K 1S8
Contact us about this property
Highlights
Estimated ValueThis is the price Wahi expects this property to sell for.
The calculation is powered by our Instant Home Value Estimate, which uses current market and property price trends to estimate your home’s value with a 90% accuracy rate.Not available
Price/Sqft-
Est. Mortgage$4,200/mo
Tax Amount (2024)$5,670/yr
Days On Market101 days
Description
OFFERS ANYTIME! Location, location, location!! Lovely move-in ready home on a premium (see GeoWarehouse measurements!) pie shaped lot on a quiet court that's off another court! Beautiful tree lined streets lead you to this 3 bedroom, 3 1/2 bathroom home in a family friendly neighbourhood that is an easy walk to schools, parks & the many amenities at Rossland Square plaza. Timeless kitchen reno with custom cabinets & granite counters opens to the family room with cozy fireplace! Newly renovated primary ensuite has double sinks, a soaker tub & large custom shower with a glass door! Recently finished basement (no separate entrance) with 3 pc bath, 2nd kitchen & theatre room! Movie nights just got more fun! In-law or extended family potential! The backyard is private & features lots of mature trees & shrubs, almost like your own private forest! It also has a large deck with a pergola & a handy walk out from the family room. Main floor laundry has direct access to the 2 car garage & a door to the side yard for convenience! Truly a hidden gem waiting for its new family! See virtual tour!
Property Details
Interior
Features
Main Floor
Living
3.78 x 2.99Hardwood Floor / Crown Moulding
Dining
2.87 x 2.99Hardwood Floor / Crown Moulding
Kitchen
4.26 x 4.06Tile Floor / Granite Counter / Eat-In Kitchen
Family
5.05 x 3.04Hardwood Floor / W/O To Deck / Fireplace
Exterior
Features
Parking
Garage spaces 2
Garage type Attached
Other parking spaces 8
Total parking spaces 10
Property History
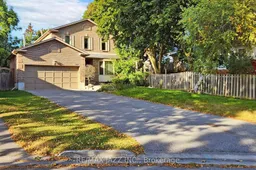 40
40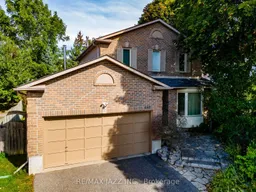 40
40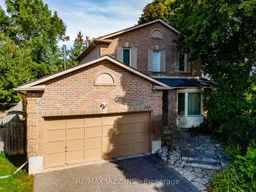 39
39Get up to 1% cashback when you buy your dream home with Wahi Cashback

A new way to buy a home that puts cash back in your pocket.
- Our in-house Realtors do more deals and bring that negotiating power into your corner
- We leverage technology to get you more insights, move faster and simplify the process
- Our digital business model means we pass the savings onto you, with up to 1% cashback on the purchase of your home
