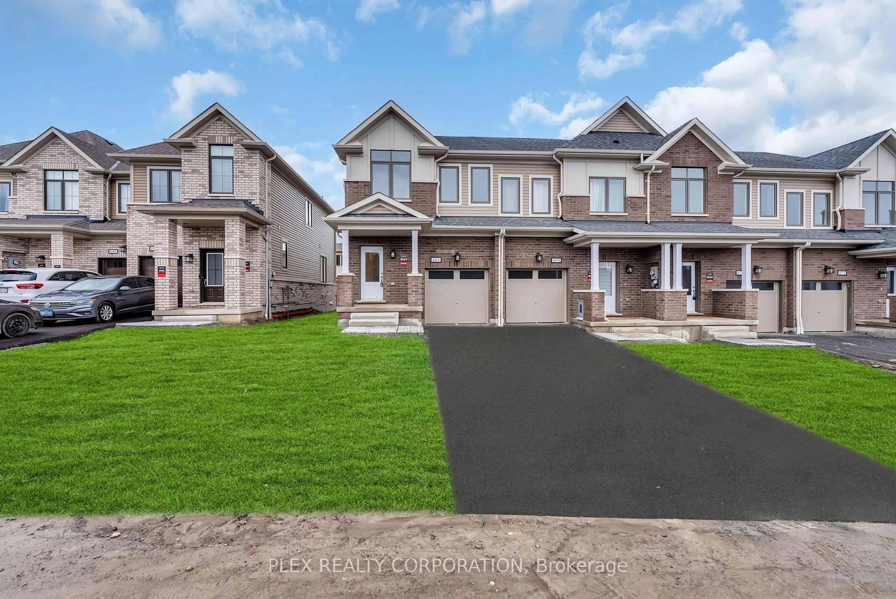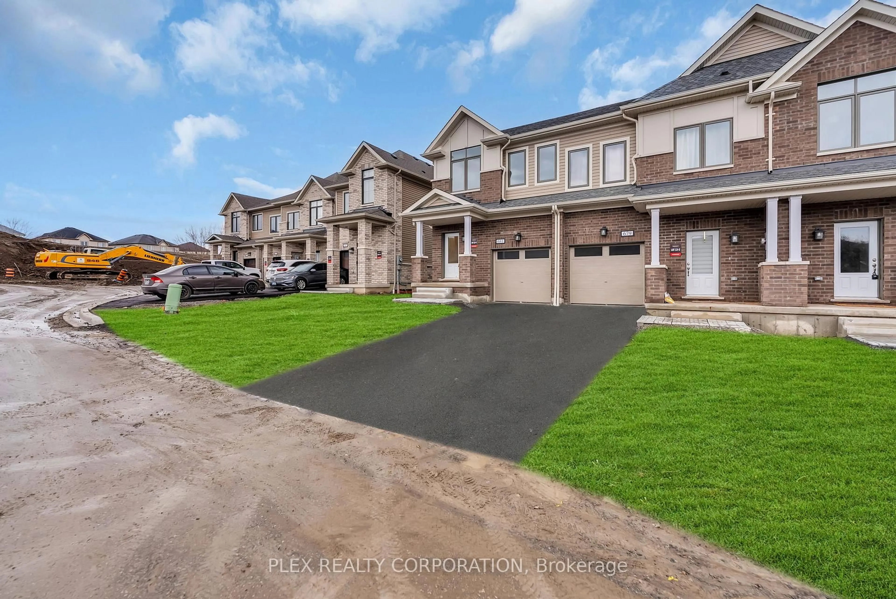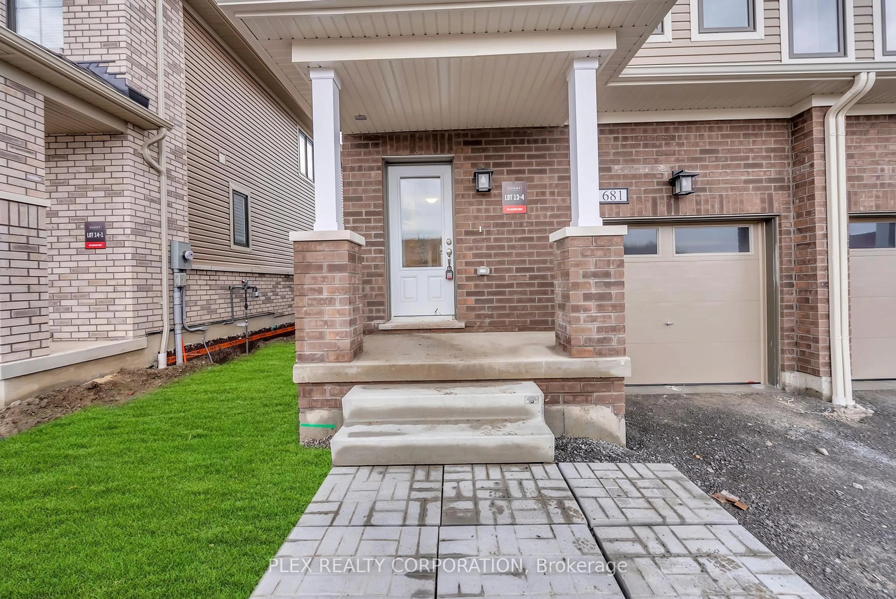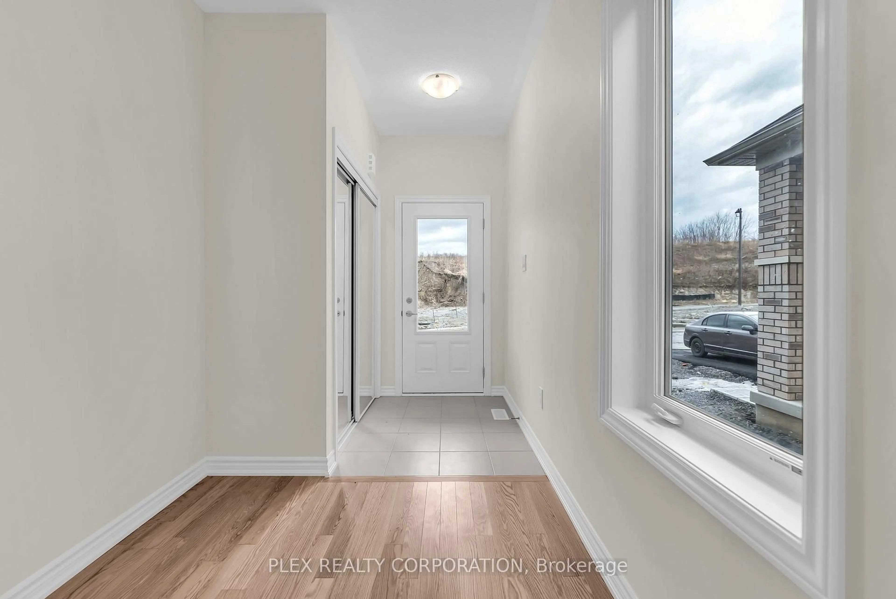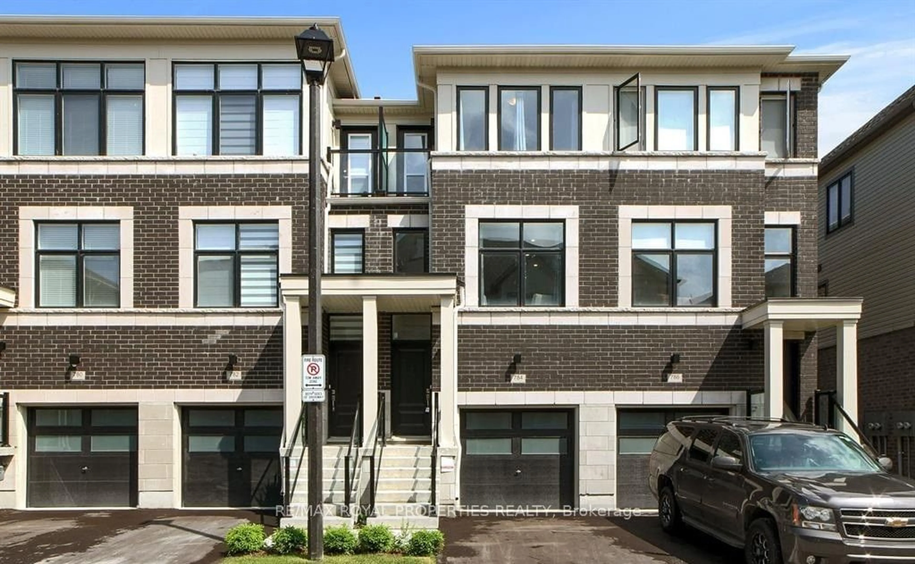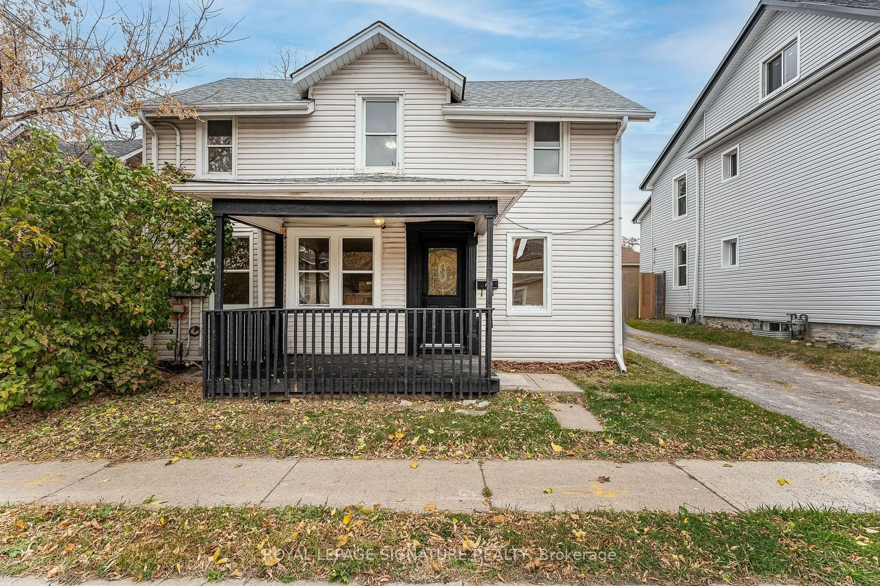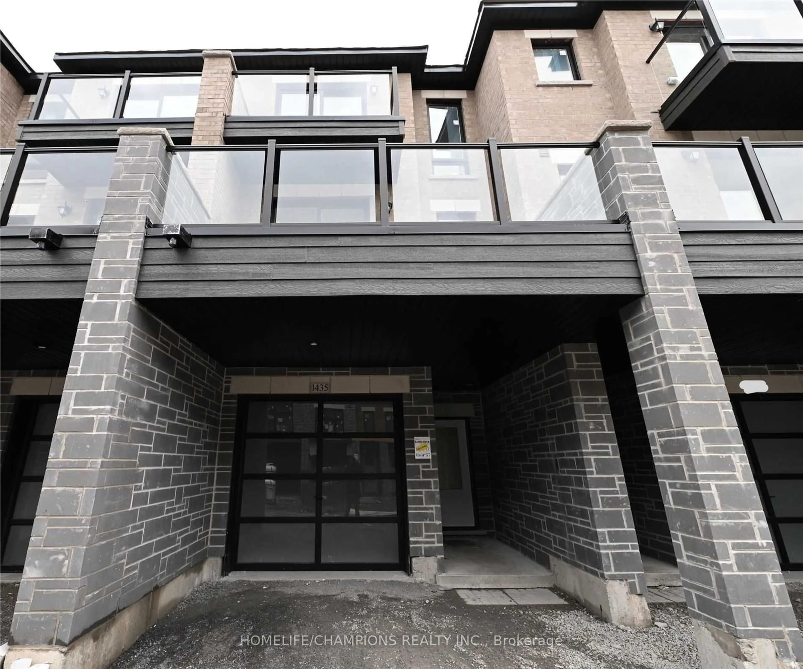Contact us about this property
Highlights
Estimated ValueThis is the price Wahi expects this property to sell for.
The calculation is powered by our Instant Home Value Estimate, which uses current market and property price trends to estimate your home’s value with a 90% accuracy rate.Not available
Price/Sqft-
Est. Mortgage$3,006/mo
Tax Amount (2025)-
Days On Market10 days
Description
Welcome to 681 Ribstone Court End-Unit Townhome Feels Like A Semi!, A Delightful 3Bed/3Bath Home Nestled In One Of Oshawa's Most Sought-After Communities Grand Ridge. The Open-concept Living And Dining Rooms Featuring Hardwood Floors Provide Ample Space For Entertaining Guests Or Enjoying Cozy Family Nights. Large Windows Flood The Space With Natural Light, Creating A Warm And Inviting Atmosphere. The Well-Appointed Kitchen Boasts Stainless Steel Appliances, Granite Countertops, Ample Cabinetry, Perfect For The Home Chef. Each Bedroom Is Generously Sized, Offering A Peaceful Retreat At The End Of The Day. The Master Suite Includes An En-Suite Bathroom, Walk-In Closet, Ensuring Comfort And Privacy. 2nd Floor Laundry Offers Convenience Allowing For Possible In-Law Suite Potential In The Basement. Basement is Partially Finished With Rough-In For Laundry/Bathroom. Separate Entrance From The Garage Makes This A Perfect Home For Income Potential. Located Just Steps Away From Top-rated Schools, Nearby Parks And Recreational Facilities Offer Plenty Of Options For Outdoor Activities And Family Fun! A Variety Of Shopping, Restaurants, And Cafes Providing Endless Options For Dining And Entertainment, Convenient Access To Public Transportation And Major Highways Makes Commuting A Breeze.
Property Details
Interior
Features
Exterior
Features
Parking
Garage spaces 1
Garage type Built-In
Other parking spaces 2
Total parking spaces 3
Property History
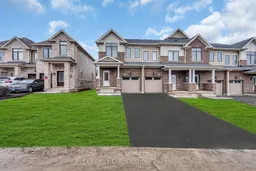 37
37Get up to 1.5% cashback when you buy your dream home with Wahi Cashback

A new way to buy a home that puts cash back in your pocket.
- Our in-house Realtors do more deals and bring that negotiating power into your corner
- We leverage technology to get you more insights, move faster and simplify the process
- Our digital business model means we pass the savings onto you, with up to 1.5% cashback on the purchase of your home
