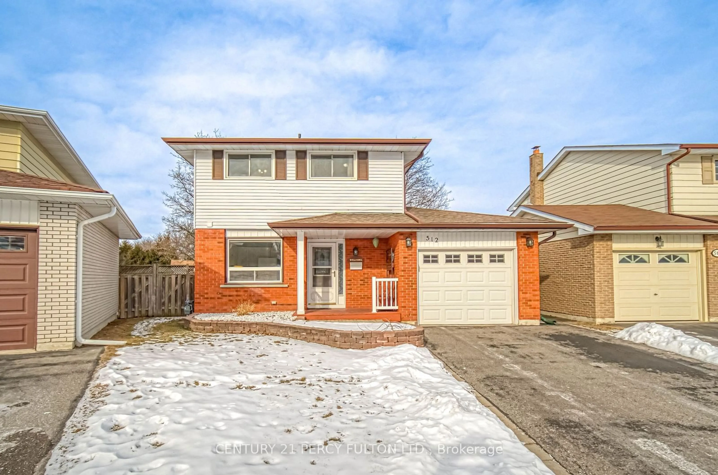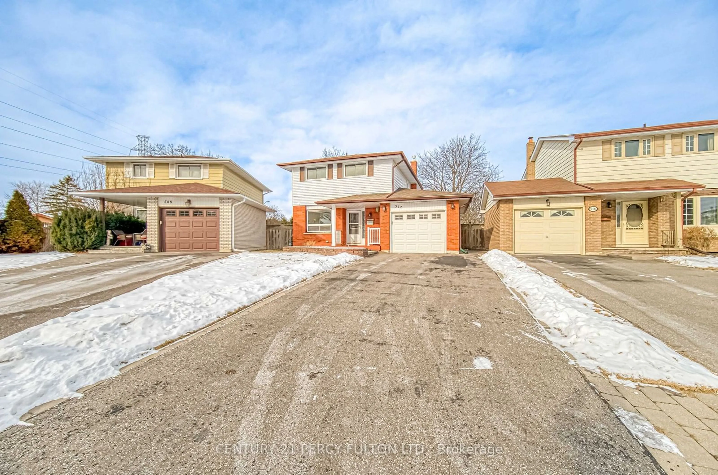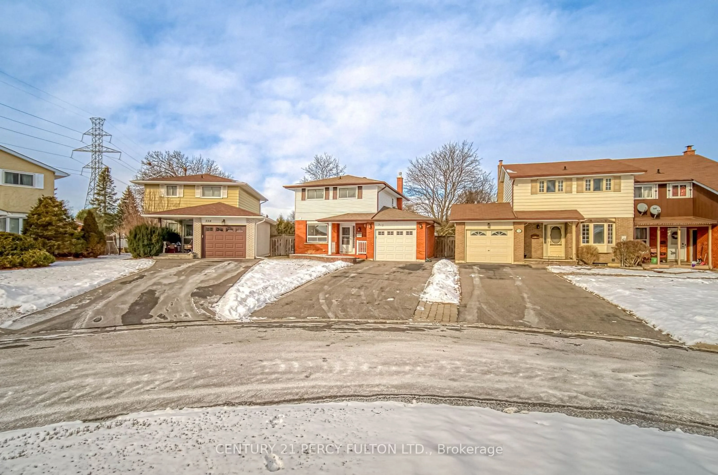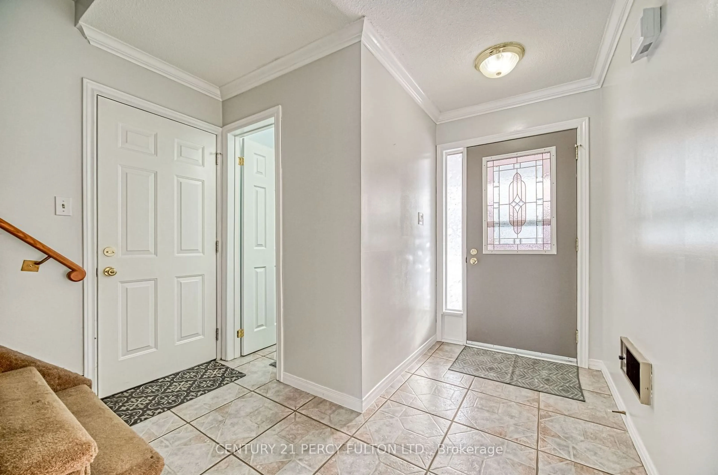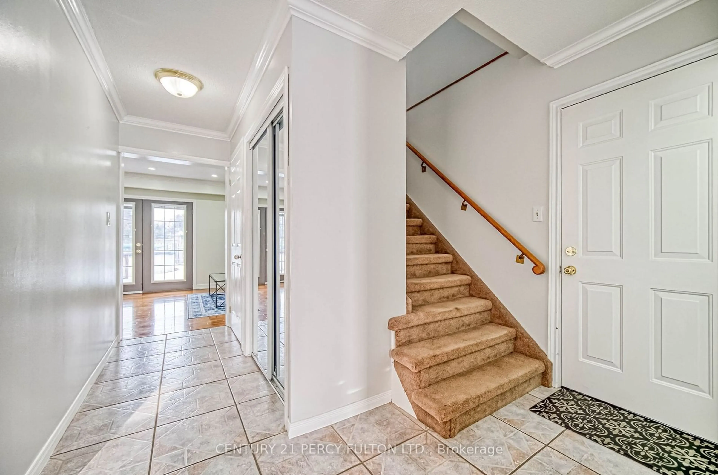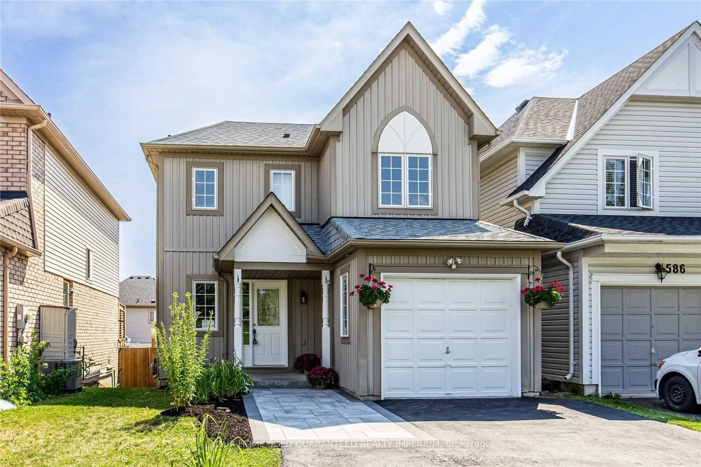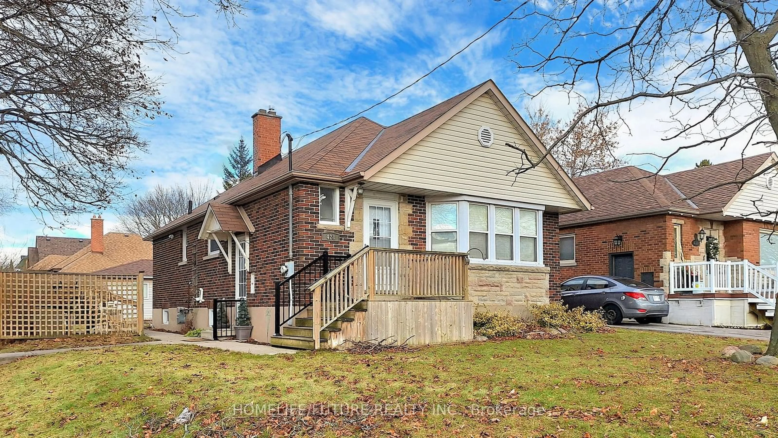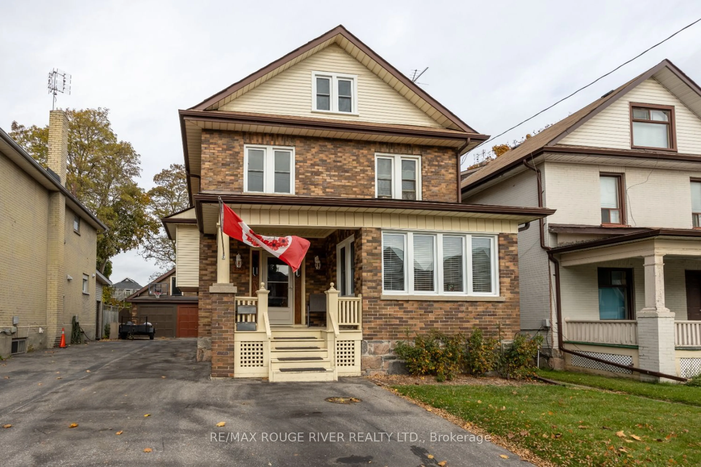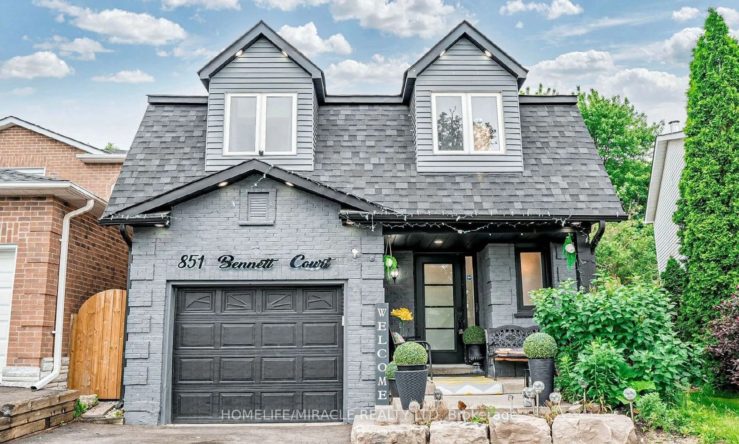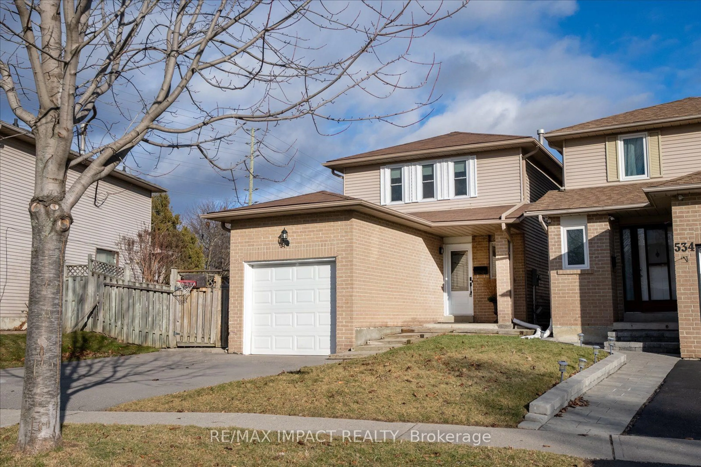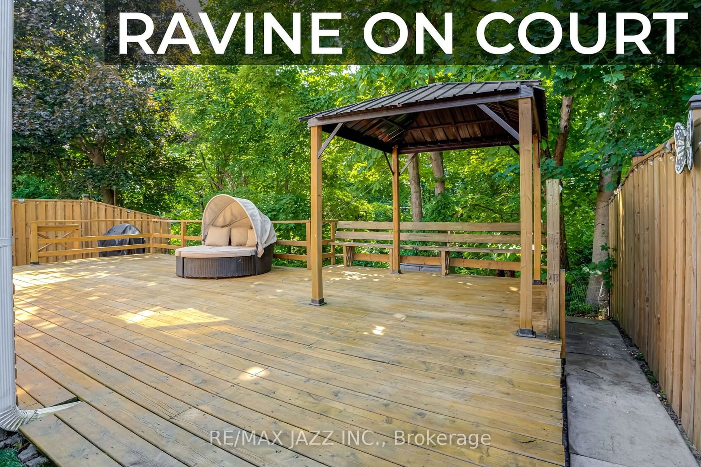512 Torrington Crt, Oshawa, Ontario L1G 7L9
Contact us about this property
Highlights
Estimated ValueThis is the price Wahi expects this property to sell for.
The calculation is powered by our Instant Home Value Estimate, which uses current market and property price trends to estimate your home’s value with a 90% accuracy rate.Not available
Price/Sqft-
Est. Mortgage$3,436/mo
Tax Amount (2024)$4,868/yr
Days On Market7 hours
Description
**Discover Your Dream Home!** Nestled on a sprawling pie-shaped lot with an impressive 79-foot-wide(at rear) backyard, this gem is tucked away on a quiet court in one of Oshawa's most sought-afterlocations. The stunning floor plan offers everything youve been looking for: a spacious living roomwith a cozy gas fireplace, a bright kitchen perfect for gatherings, and a formal dining room forspecial moments. Upstairs, you'll find three generously sized bedrooms, while the fully finishedbasement boasts a 3-piece bathroom, a large rec room with another gas fireplace, and a versatilebedroom or office space. Step out from the living room onto a massive deck that overlooks yourprivate backyard oasis, complete with a sparkling swimming pool and two handy sheds. With sleek ceramic and hardwood floors throughout, crown mouldings adding a touch of elegance, and no broadloom in sight, this home is a showstopper you don't want to miss!
Property Details
Interior
Features
Bsmt Floor
4th Br
3.75 x 2.76Ceramic Floor / Window
Rec
5.60 x 3.30Gas Fireplace / 3 Pc Bath
Exterior
Features
Parking
Garage spaces 1
Garage type Attached
Other parking spaces 4
Total parking spaces 5
Property History
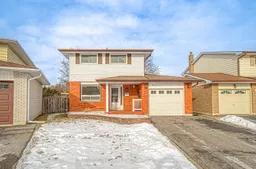 34
34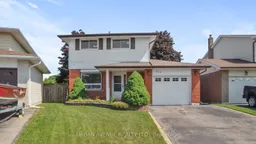
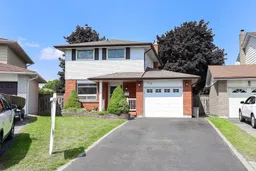
Get up to 1% cashback when you buy your dream home with Wahi Cashback

A new way to buy a home that puts cash back in your pocket.
- Our in-house Realtors do more deals and bring that negotiating power into your corner
- We leverage technology to get you more insights, move faster and simplify the process
- Our digital business model means we pass the savings onto you, with up to 1% cashback on the purchase of your home
