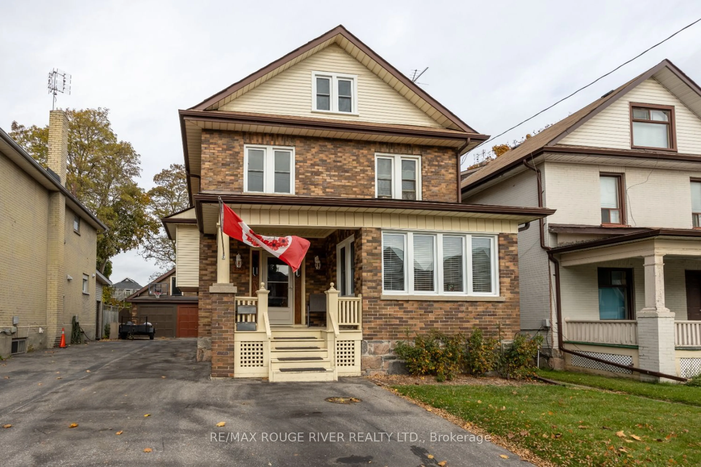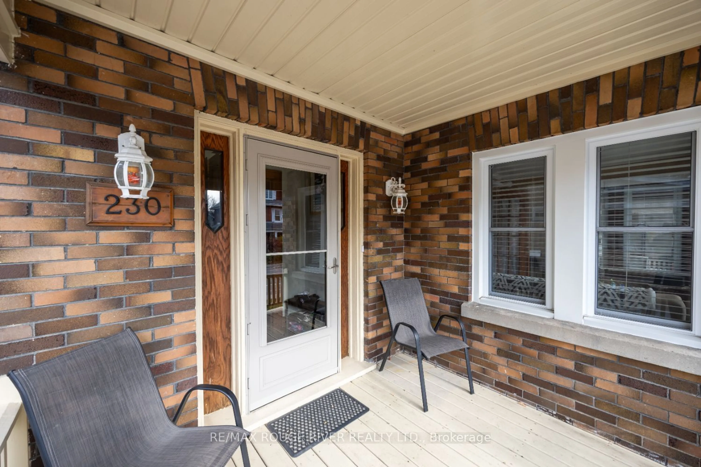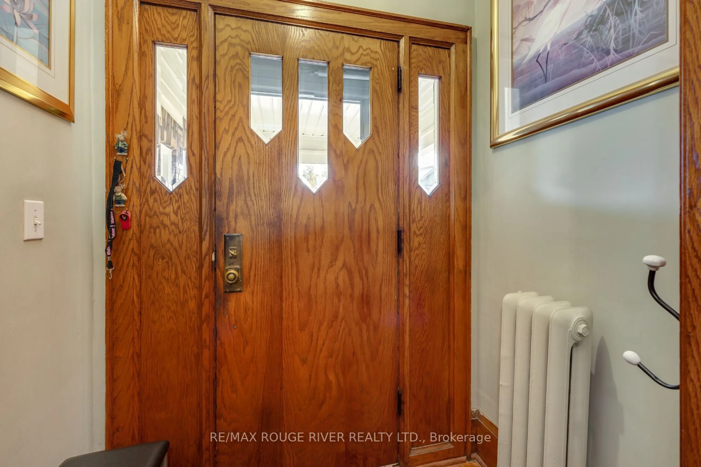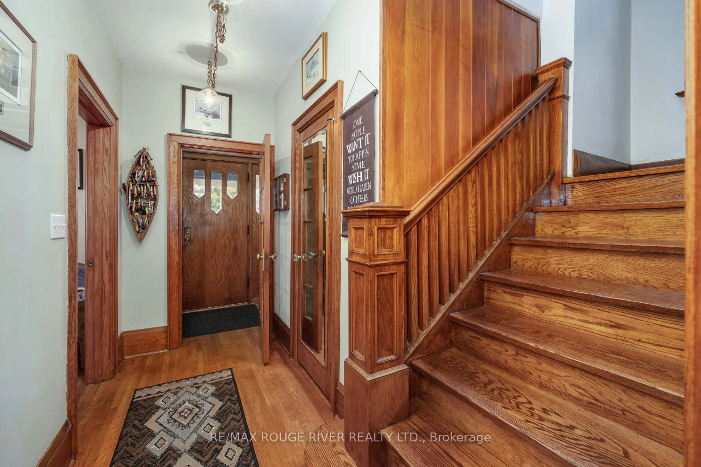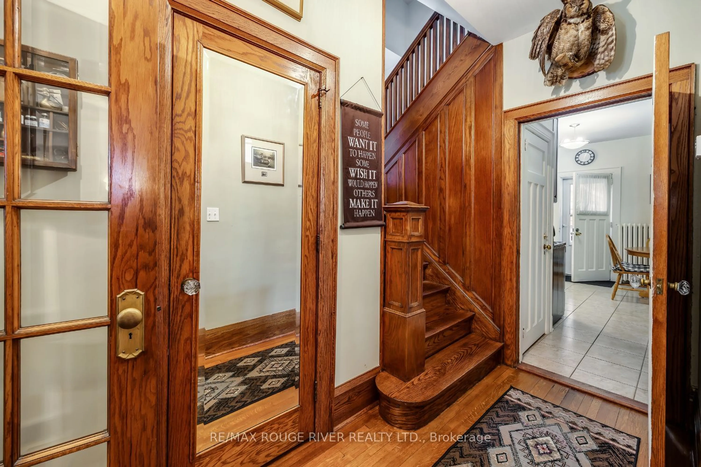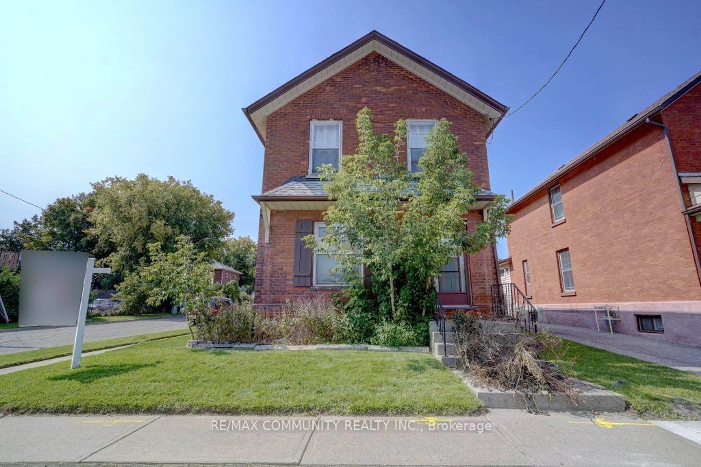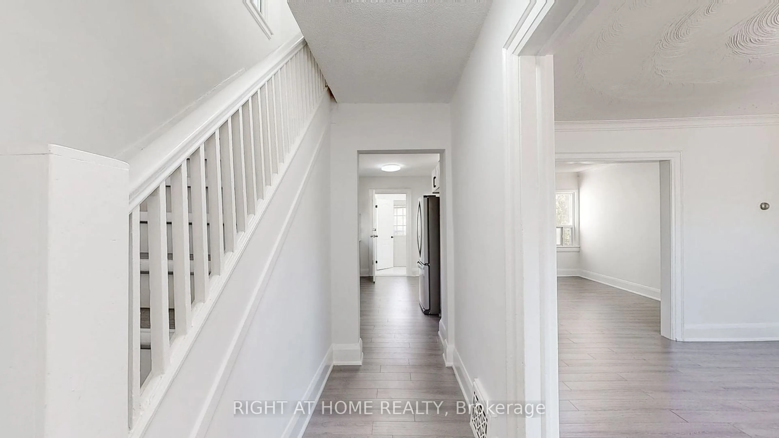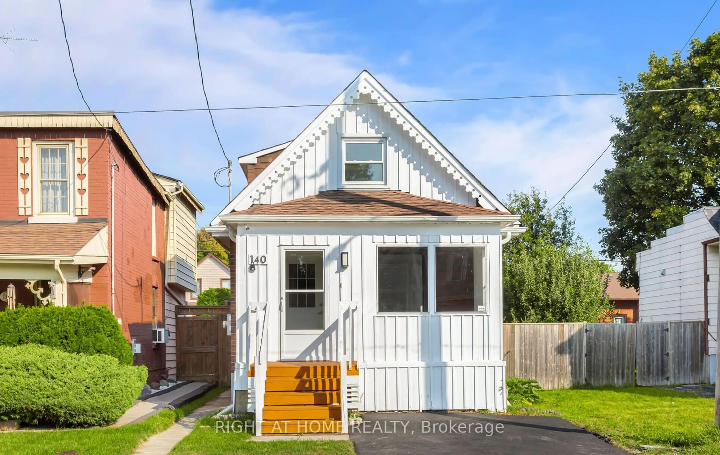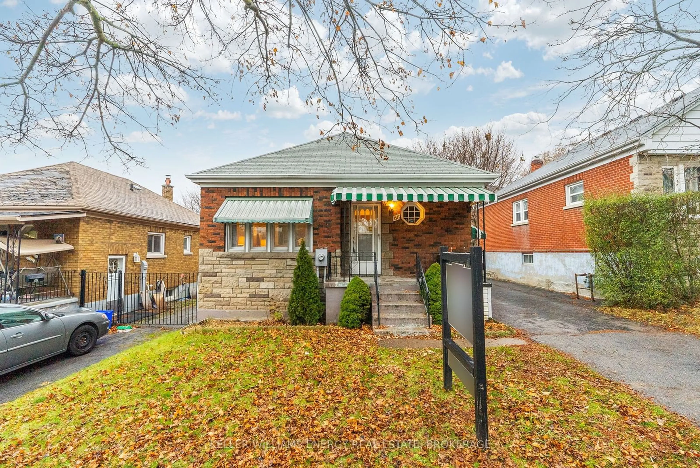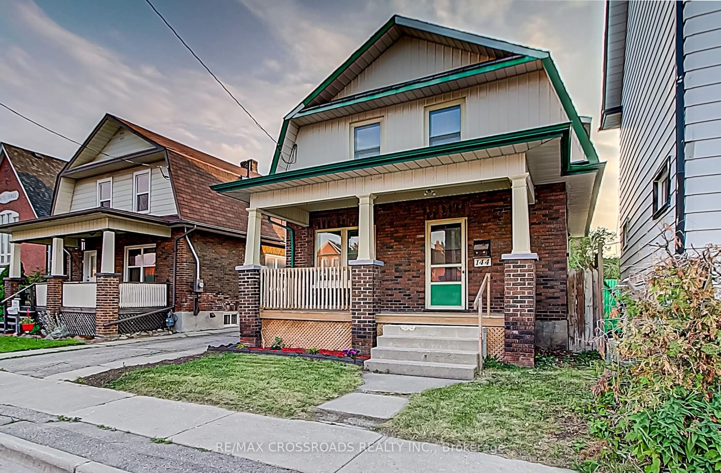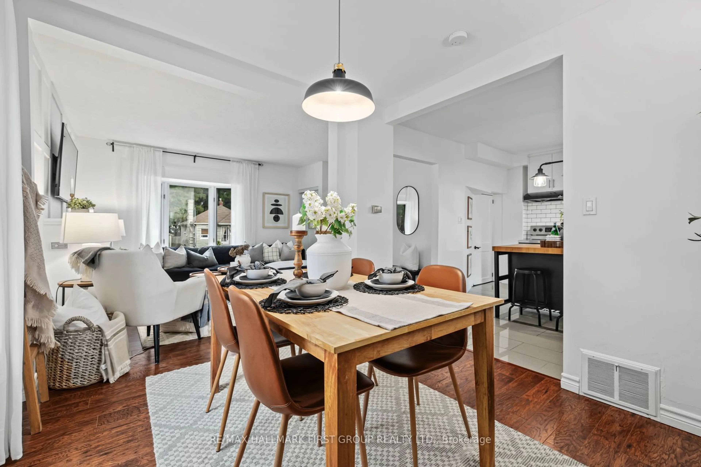230 Athol St, Oshawa, Ontario L1H 1K3
Contact us about this property
Highlights
Estimated ValueThis is the price Wahi expects this property to sell for.
The calculation is powered by our Instant Home Value Estimate, which uses current market and property price trends to estimate your home’s value with a 90% accuracy rate.Not available
Price/Sqft$437/sqft
Est. Mortgage$3,220/mo
Tax Amount (2024)$3,751/yr
Days On Market82 days
Description
Welcome to this very spacious and well maintained owner occupied duplex located in Central Oshawa. Steps to Tribute Communities Centre, Schools, Transit and minute to Hwy 401 for commuters. This classic Edwardian Century home retains all the charm and character of yesteryears with original hardwood floors, high baseboards, original French Doors, and trim on main floor! Lovely coffered ceiling in dining room currently used as main floor bedroom. Gas fireplace in living room and sun filled front parlour room! Lovely old front summer porch! Updated main floor eat-in kitchen with walk out to deck and deep, private backyard! Semi detached garage! Large 2 level upper apartment with a separate entry off kitchen walk out! Additional access from the main floor as well! Full 2nd floor eat-in kitchen, 4pc bathroom and currently 2 bedrooms with 3rd used as living room. Bonus loft with additional 3 bedrooms or 2 bedroom with additional storage room and direct entry to loft! This is a spacious, very well maintained home ideal for multi generational family, investor or to live in one level and rent the other!
Property Details
Interior
Features
3rd Floor
Br
4.40 x 4.25Br
3.70 x 2.25Br
3.60 x 2.30Exterior
Features
Parking
Garage spaces 1
Garage type Detached
Other parking spaces 3
Total parking spaces 4
Property History
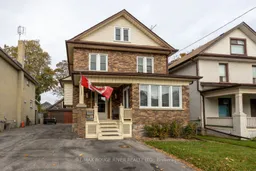 40
40Get up to 1% cashback when you buy your dream home with Wahi Cashback

A new way to buy a home that puts cash back in your pocket.
- Our in-house Realtors do more deals and bring that negotiating power into your corner
- We leverage technology to get you more insights, move faster and simplify the process
- Our digital business model means we pass the savings onto you, with up to 1% cashback on the purchase of your home
