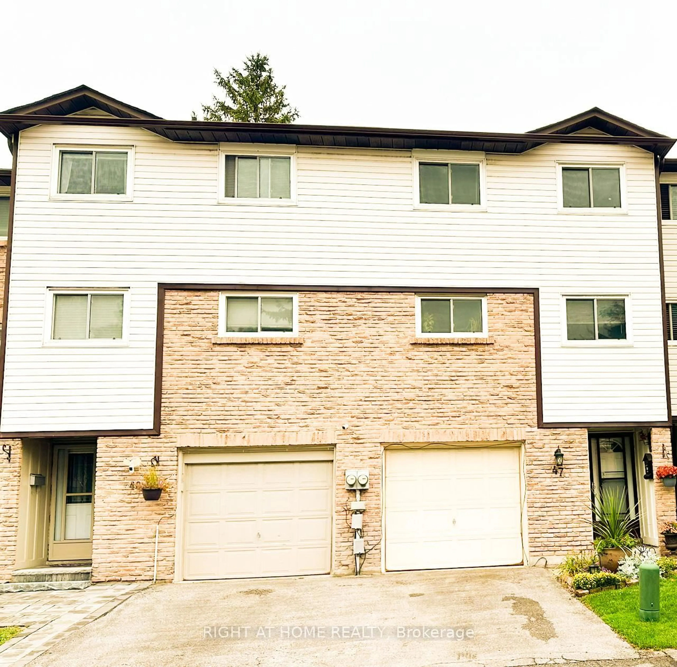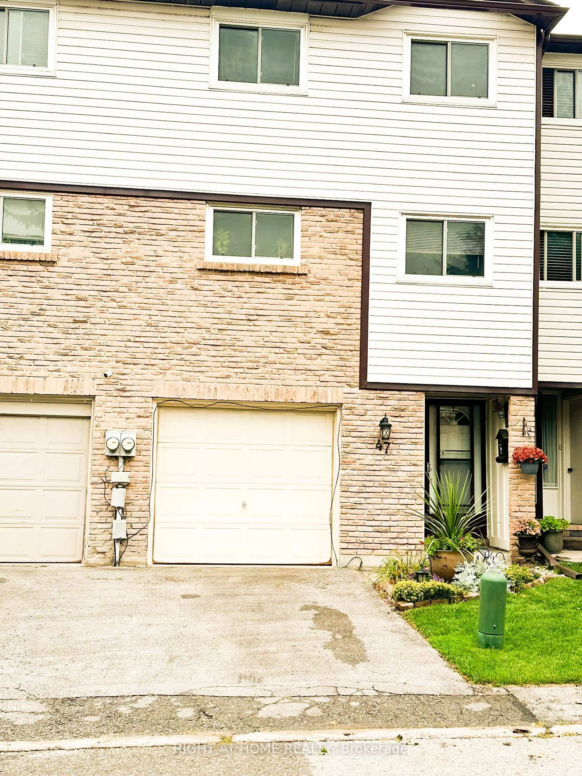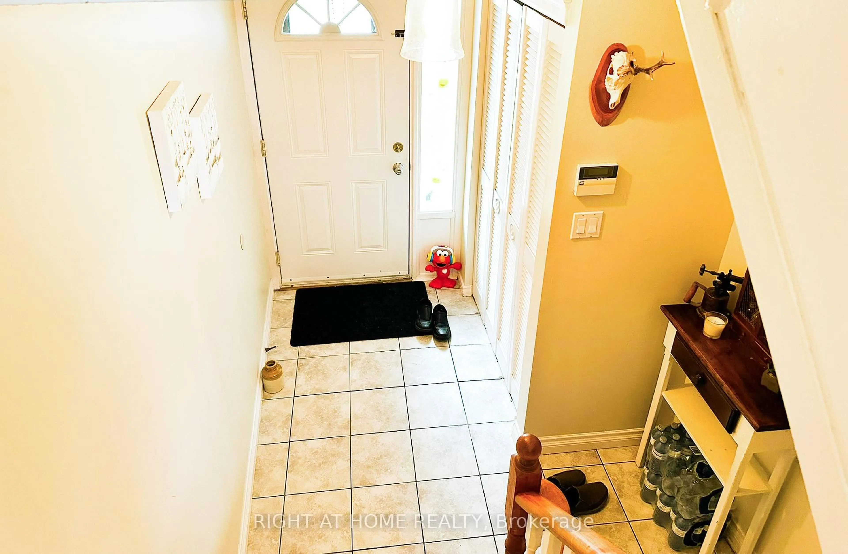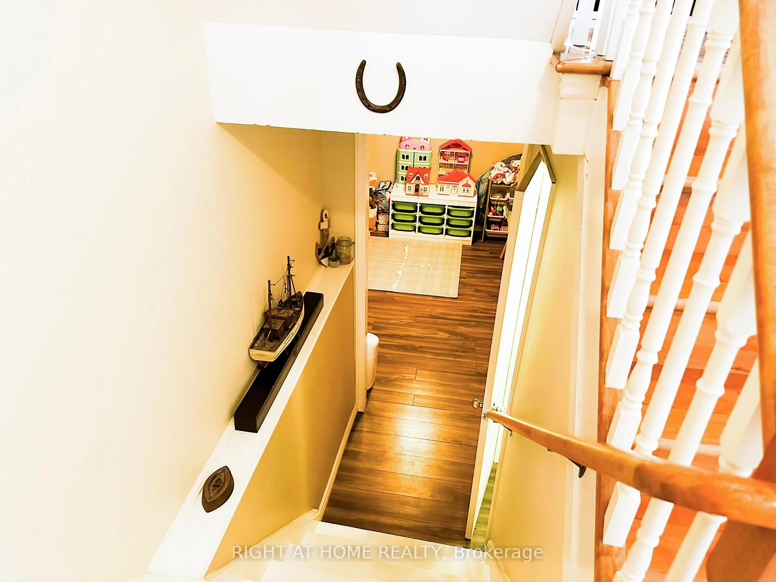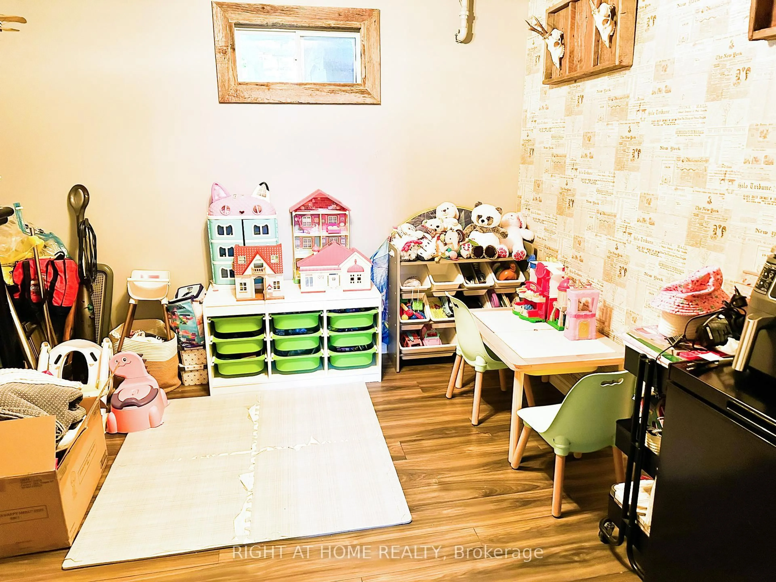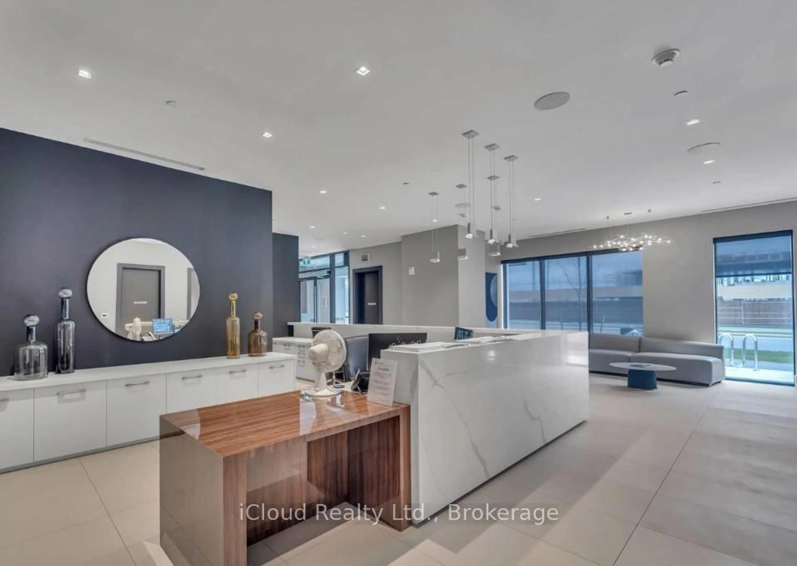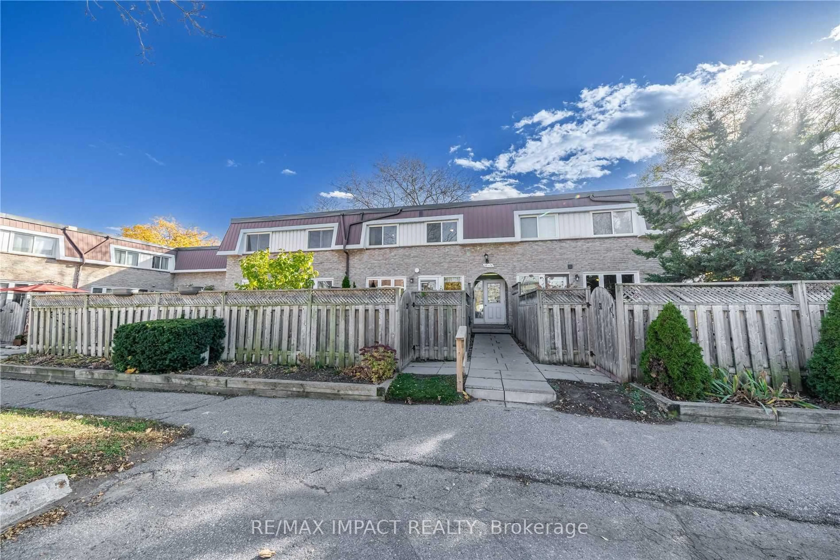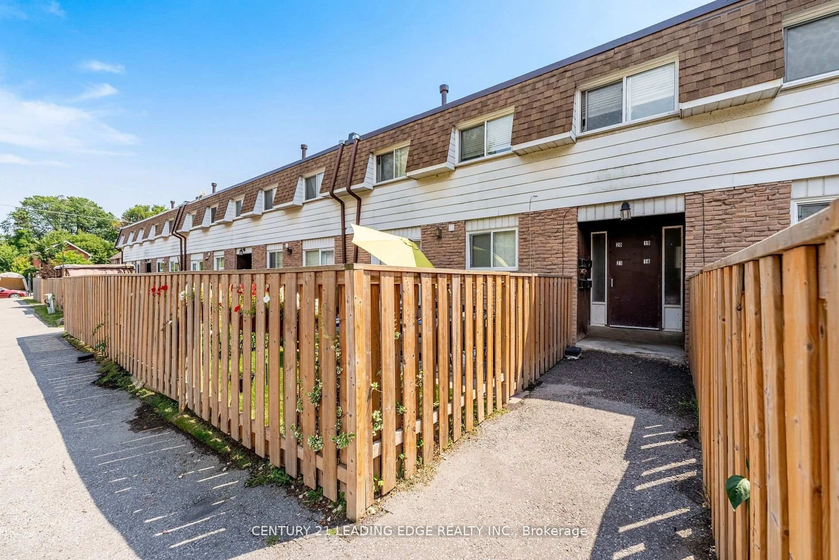1330 Trowbridge Dr #47, Oshawa, Ontario L1G 7L1
Contact us about this property
Highlights
Estimated valueThis is the price Wahi expects this property to sell for.
The calculation is powered by our Instant Home Value Estimate, which uses current market and property price trends to estimate your home’s value with a 90% accuracy rate.Not available
Price/Sqft$504/sqft
Monthly cost
Open Calculator

Curious about what homes are selling for in this area?
Get a report on comparable homes with helpful insights and trends.
*Based on last 30 days
Description
Attention first time home buyers and young families looking for an affordable townhouse in a family friendly sought out neighbourhood in North Oshawa, this property is calling you. 13330 Trowbridge unit 47 is priced to sell and offers 3 bedrooms, 2 baths, private garage and parking. This home is bright and more spacious than it looks with close to 1,200sqft. The basement level offers a 2 piece bath, a rec room and separate laundry/utility room. The second floor welcomes you to an open concept office, kitchen and a dining room overlooking the in between level large living room with direct access to the back deck. The third level encompasses a large primary bedroom, a 4 piece bath a 2 additional bedrooms. In addition, you will enjoy your private built in garage and parking drive. 1330 Trowbridge is a very well managed and maintained complex providing low maintenance fees. Speaking of maintenance fees, water is included !! as well as Common Elements (Outdoor Pool with scheduled Lifeguard/ Park and playground, basketball court), snow removal/plow, Patio, Grass Cutting, building insurance and visitor parking. This property is also very well located with immediate proximity to amenities, bus transit, school bus route and a short drive to Costco, UOIT, highway 401 and 407, etc.
Property Details
Interior
Features
3rd Floor
2nd Br
3.6 x 2.6Laminate / Window / Closet
3rd Br
3.5 x 2.4Laminate / Window / Closet
Bathroom
3.5 x 2.44 Pc Bath / Tile Floor
Foyer
2.6 x 2.0Laminate
Exterior
Parking
Garage spaces 1
Garage type Built-In
Other parking spaces 1
Total parking spaces 2
Condo Details
Amenities
Bbqs Allowed, Outdoor Pool, Visitor Parking
Inclusions
Property History
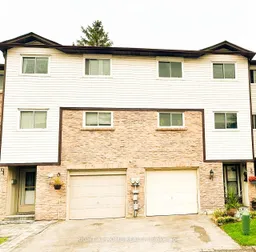 20
20