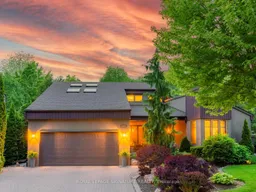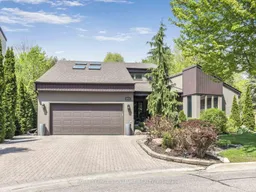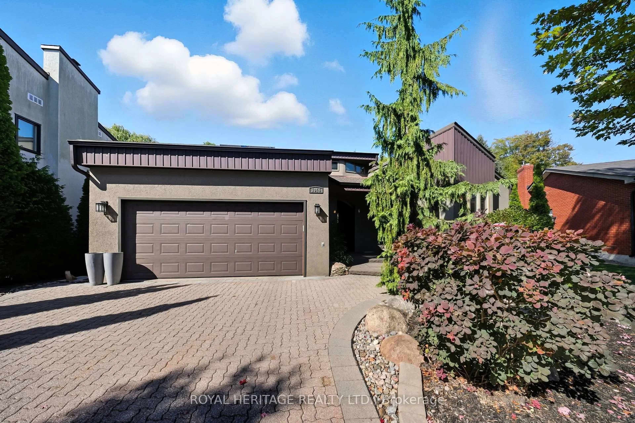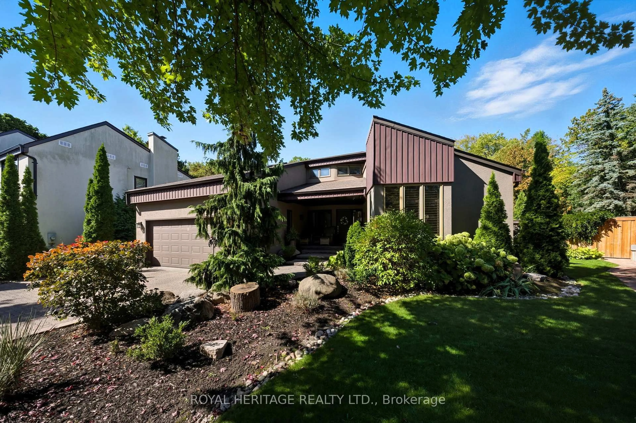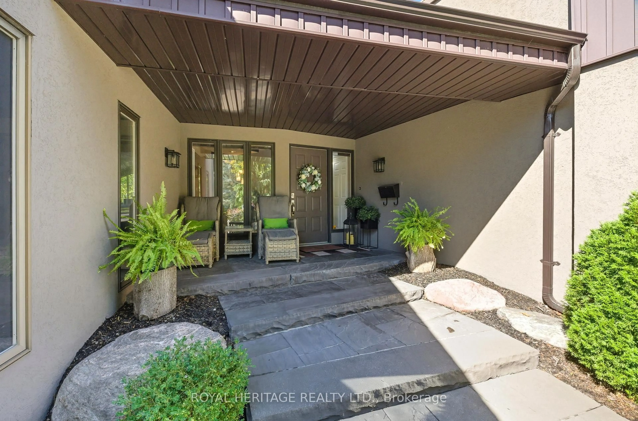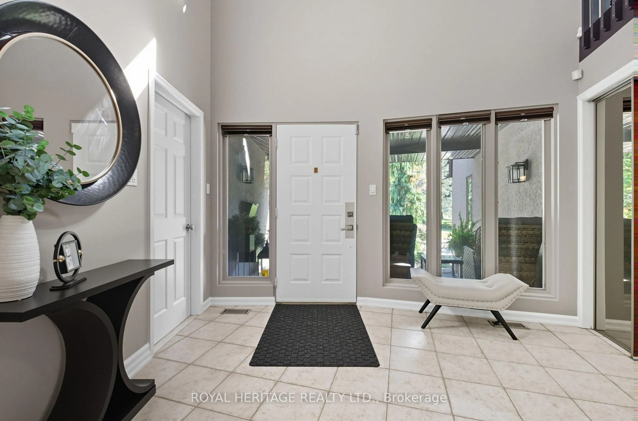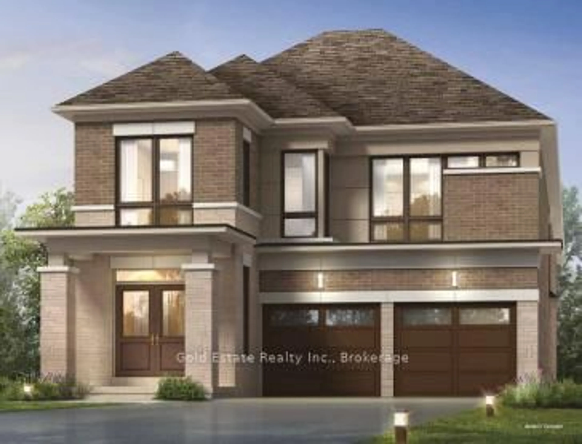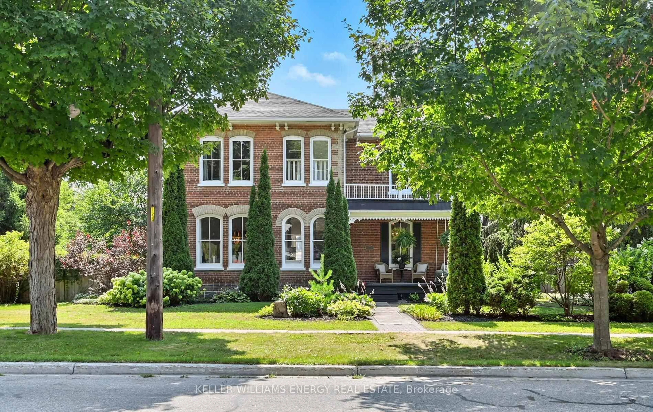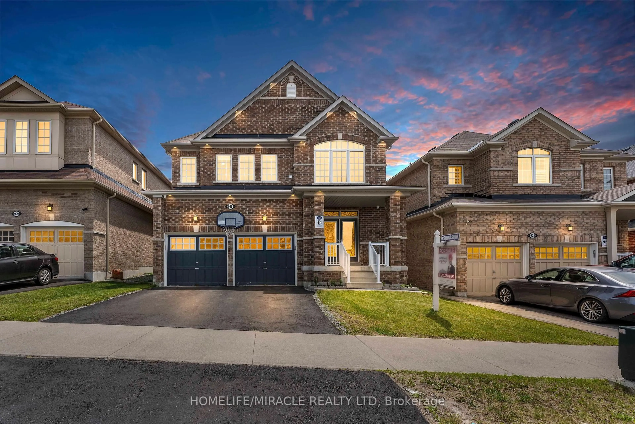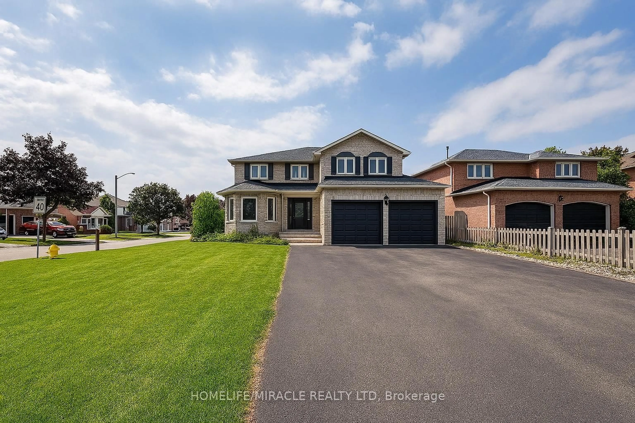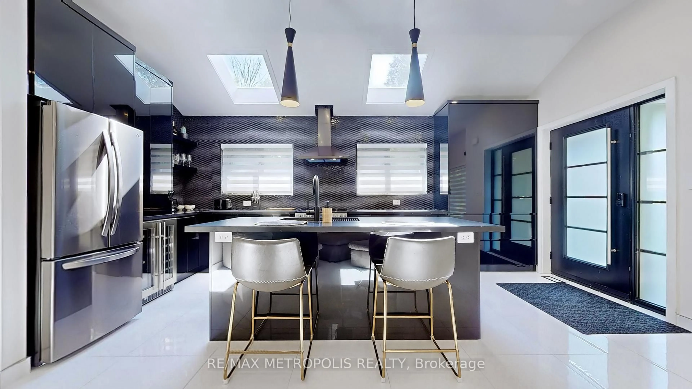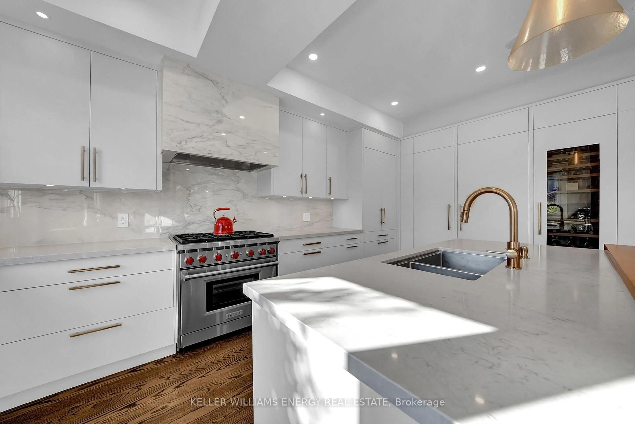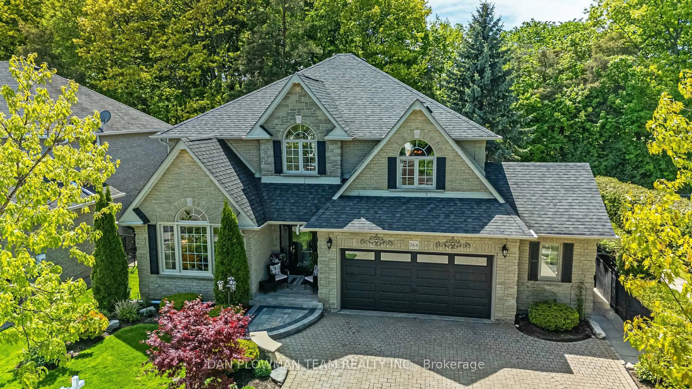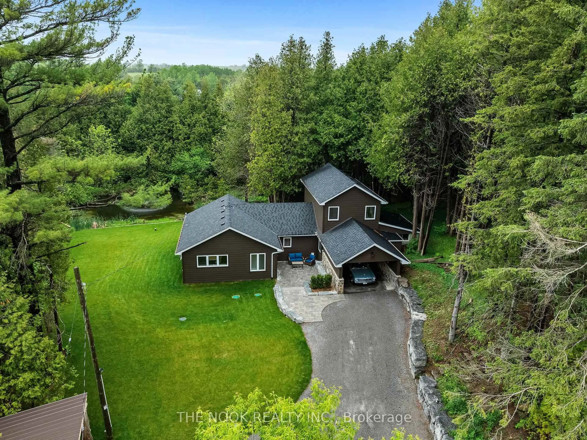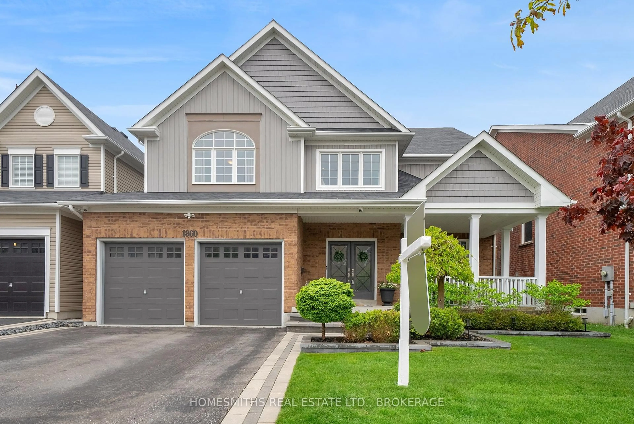1014 Tiffany Circ, Oshawa, Ontario L1G 7S1
Contact us about this property
Highlights
Estimated valueThis is the price Wahi expects this property to sell for.
The calculation is powered by our Instant Home Value Estimate, which uses current market and property price trends to estimate your home’s value with a 90% accuracy rate.Not available
Price/Sqft$549/sqft
Monthly cost
Open Calculator

Curious about what homes are selling for in this area?
Get a report on comparable homes with helpful insights and trends.
+23
Properties sold*
$870K
Median sold price*
*Based on last 30 days
Description
Where Chalet Charm Meets Modern Luxury City Living, Resort Lifestyle This unique executive home is tucked away in the heart of Oshawa, offering a rare blend of privacy and convenience. Inside, soaring ceilings, rich finishes, and thoughtful design create a warm and inviting atmosphere. Most rooms on the main floor feature high end 1-year-old Ash hardwood floors, complementing a chefs kitchen with two expansive granite islands perfect for entertaining. The main-floor primary suite boasts a luxurious 5-piece ensuite and walk-in closet, while upstairs you'll find three spacious bedrooms filled with natural light. The finished lower level adds exceptional living space with a cozy family room with gas fireplace, large guest room with semi-ensuite, a dedicated gym and a spacious office ideal for gatherings, work, or extended stays. Floor-to-ceiling windows flood the home with natural light and provide breathtaking views of the resort-like backyard retreat w/ a heated in-ground pool, hot tub, and generous lounge areas, creating the ultimate private getaway right at home. This custom luxury residence is more than a home its a lifestyle. All of this is set in a premium location just 5 minutes from HWY 407, 401 and only a short drive to the shores of Lake Ontario. For those who travel, the Oshawa Executive Airport is also nearby, offering convenient access for private planes, charters, and corporate flights. Don't miss this rare opportunity to own a true executive retreat.
Property Details
Interior
Features
Main Floor
Foyer
3.04 x 3.55Ceramic Floor / Closet
Kitchen
4.65 x 2.88Granite Counter / hardwood floor / Stainless Steel Appl
Breakfast
4.37 x 2.89W/O To Deck / hardwood floor / Pot Lights
Living
5.08 x 6.85W/O To Deck / hardwood floor / Window Flr to Ceil
Exterior
Features
Parking
Garage spaces 2
Garage type Attached
Other parking spaces 4
Total parking spaces 6
Property History
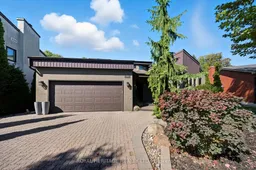 48
48