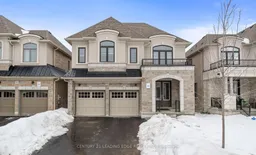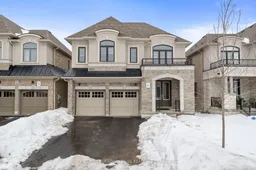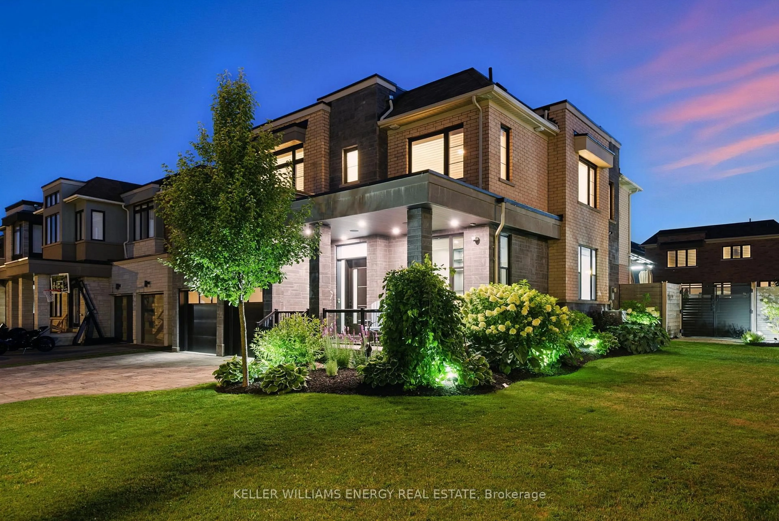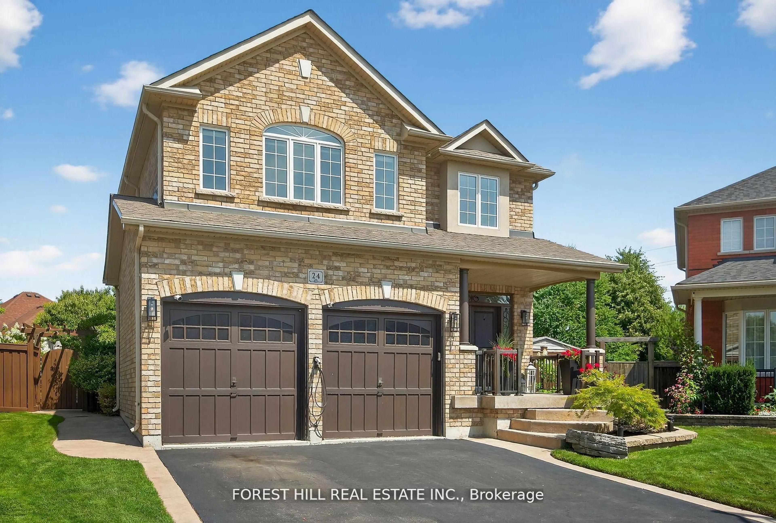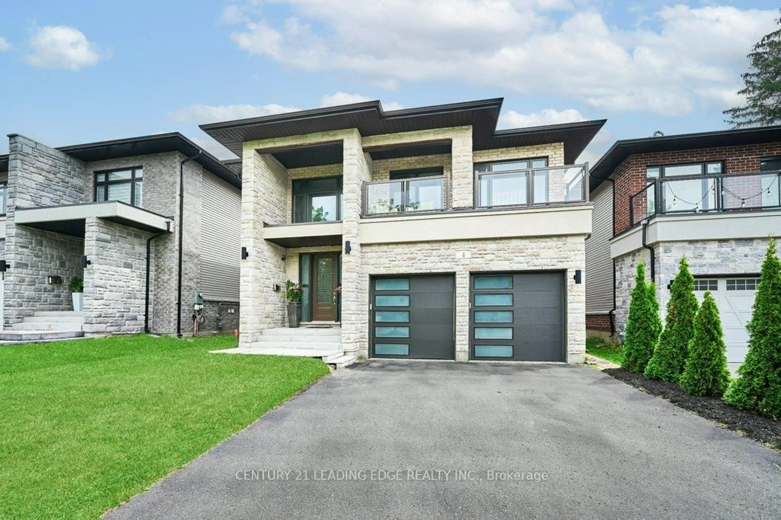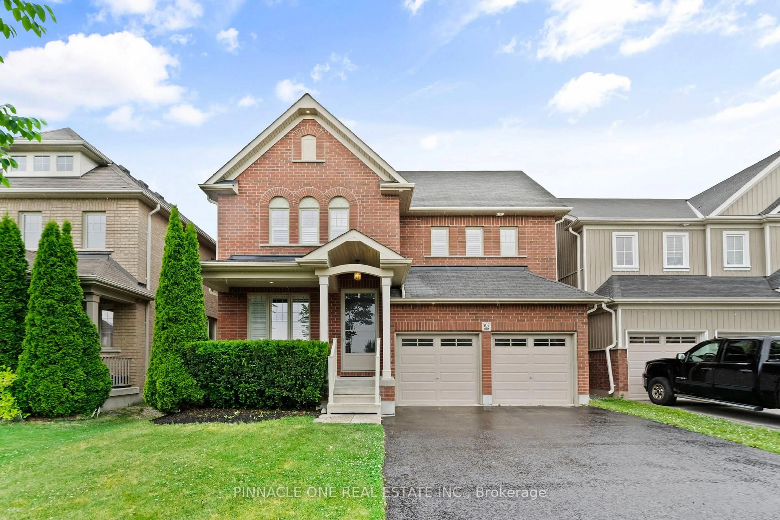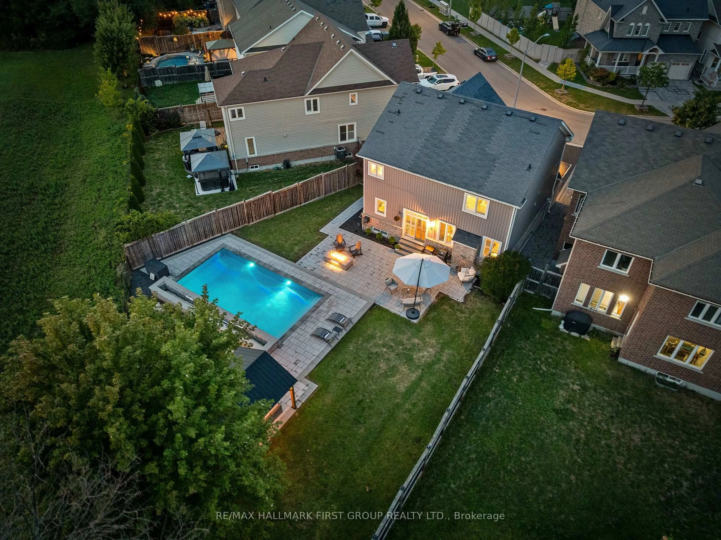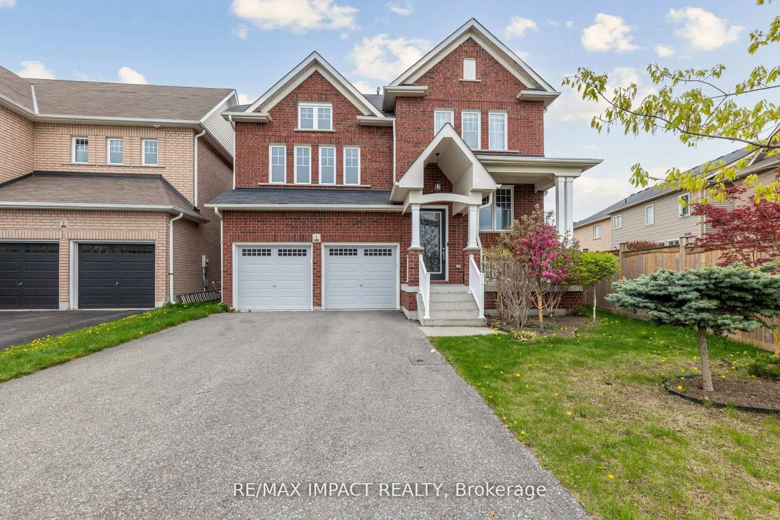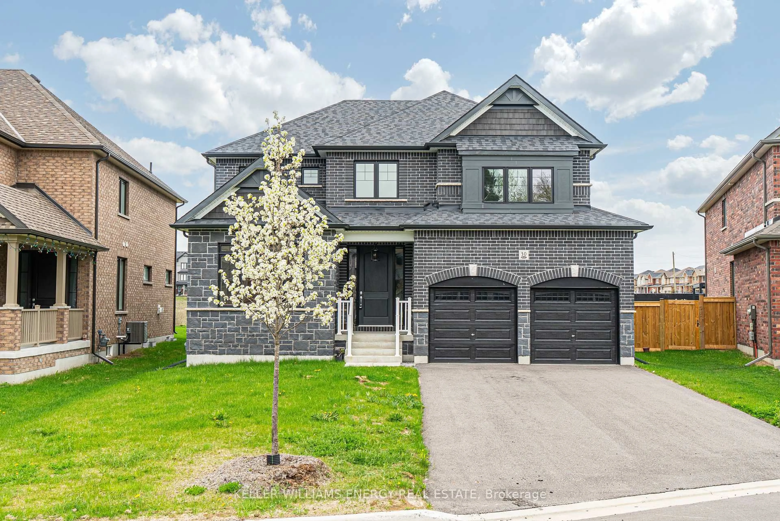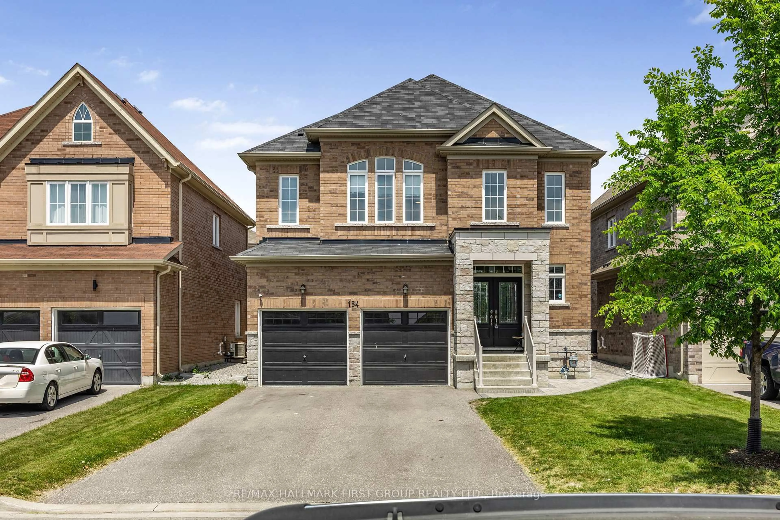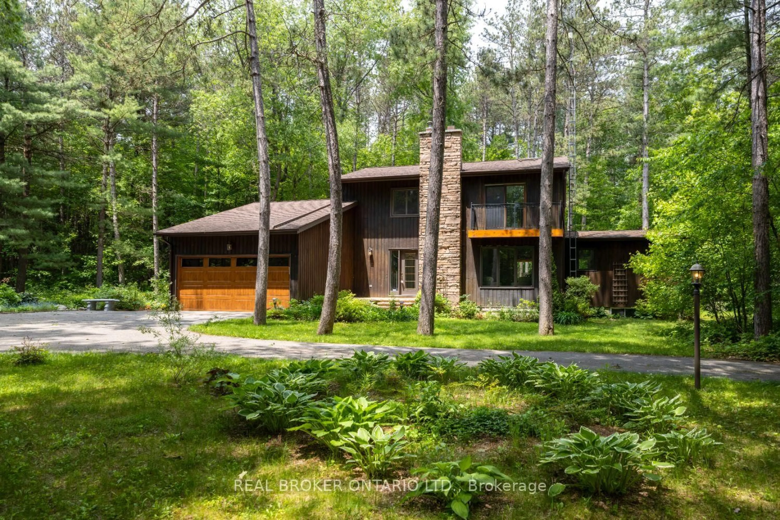Stunning, Brand-New 5-Bedroom, 6-Bathroom Home In Newcastle's Sought-After Belmont Community. Up To 4,000 Sq Ft Of Luxurious Finished Living Space, This Home Showcases High-End Finishes & Impeccable Craftsmanship For A Truly Elevated Living Experience. Featuring A Stucco & Stone Facade, Upgraded Entry Door & A Double-Wide Driveway W/ No Sidewalk, This Home Offers Outstanding Curb Appeal. Step Inside To 9 Ft Ceilings, Upgraded Laminate Flooring & Sleek Contemporary Finishes Throughout. Separate Living & Dining Rooms Provide Sophisticated Spaces For Entertaining, While The Open-Concept Kitchen & Family Room Serve As The Heart Of The Home. Featuring A Quartz Island, Upgraded Backsplash, Brand New Stainless Steel Appliances, Porcelain Tile Flooring & A Gas Line For Stove. Family Room Is Bright W/ An Abundance Of Natural Light, Creating A Perfect Space To Relax Around The Upgraded Stylish Gas Fireplace. The Spacious Primary Bedroom Is A Private Retreat W/ A Huge Walk-In Closet & A Luxurious 5pc Ensuite Featuring A Free-Standing Tub, Oversized Glass-Enclosed Shower & Upgraded Porcelain Tile Flooring. Three More Bedrooms Have Their Own Upgraded Ensuites, Providing Ultimate Privacy & Convenience. The Fifth Bedroom Offers Flex Space For A Home Office, Playroom Or Guest Suite. Finished Walkout Basement Includes A Full 3pc Bathroom & Offers Income Potential Or An In-Law Suite Option, W/ Direct Backyard Access. Additional Features: Upstairs Laundry Room For Added Convenience, EV Charging System Capability In The Garage, Upgraded Staircase Railings & Matching Laminate Flooring, Designer Light Fixtures. Located Just Minutes From Parks, Trails, Local Shops & Restaurants. Close To Major Highways & Future GO Train Access. Don't Miss This Incredible Opportunity.
Inclusions: All Appliances, Electrical Light Fixtures, All Window Coverings(Not Stagers), Garage Door Openers.
