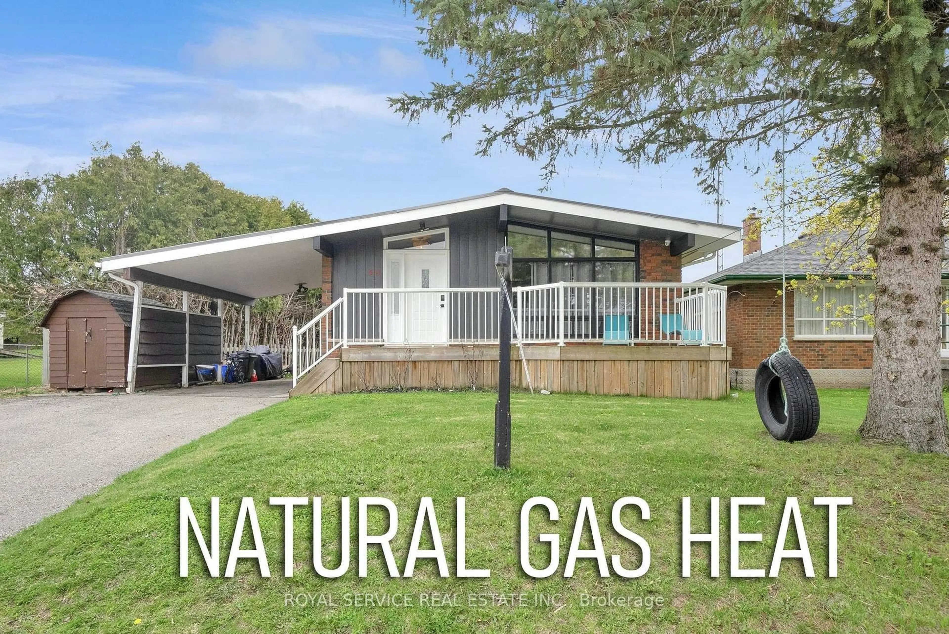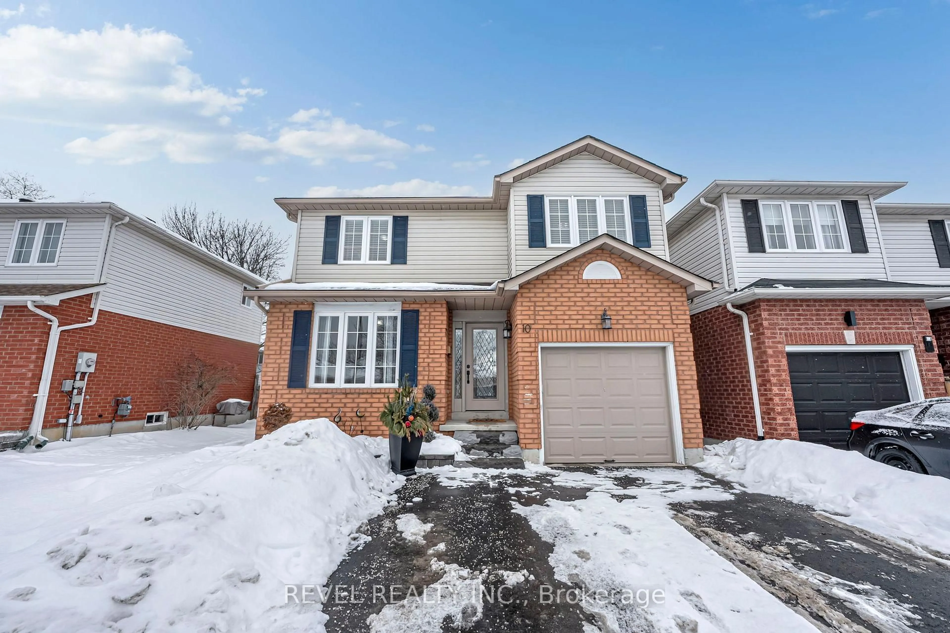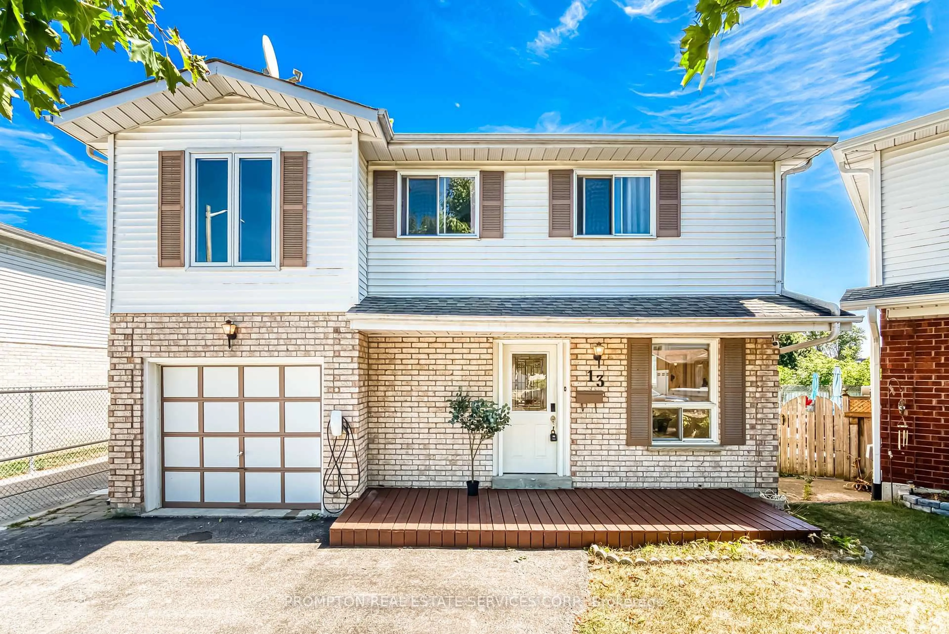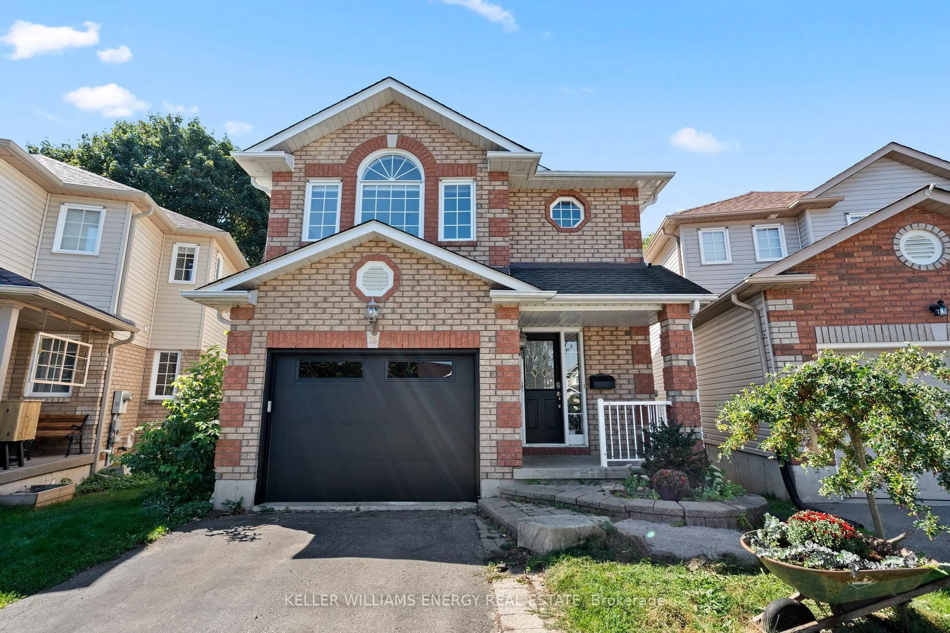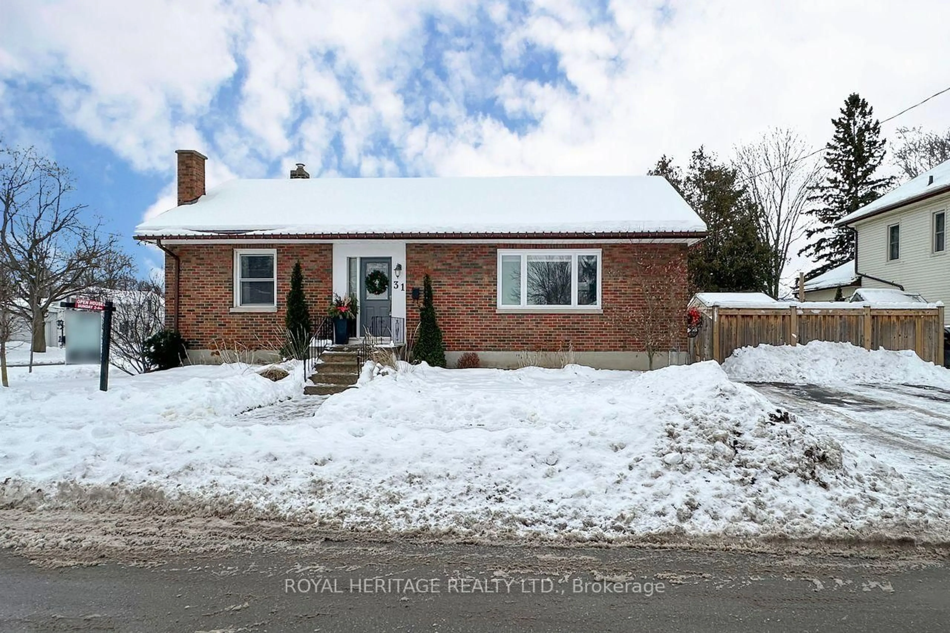Rarely Offered Solid Brick Bungalow On A Premium 66 x 154 Ft Lot In One Of Newcastle's Most Adored Neighbourhoods. Situated on a quiet tree lined street, this solidly built three bedroom home offers timeless charm, a spacious layout, and endless potential. Features include a finished basement, attached garage, updated windows, air conditioning installed approximately six years ago, and roof shingles replaced in 2024. The expansive lot provides exceptional space for outdoor living, entertaining, gardening, or future expansion. This is a truly rare opportunity in today's market. Located in the heart of Newcastle, this cherished community combines the warmth of small town living with the convenience of nearby amenities. Walk to schools, parks, and local shops, or enjoy nature trails and waterfront areas just minutes away. With easy access to Highway 401 and GO Transit, this location offers a perfect blend of comfort, and commuting ease. The lot line is not defined by the tree line. The trees have overgrown inside the property boundary, which may cause the lot to appear smaller than it truly is.
Inclusions: Fridge, stove, dishwasher, washer, dryer, all electric light fixtures, all window coverings and all other permanent fixtures now on the property belonging to the Seller and deemed to be free of any encumbrances.
 35
35

