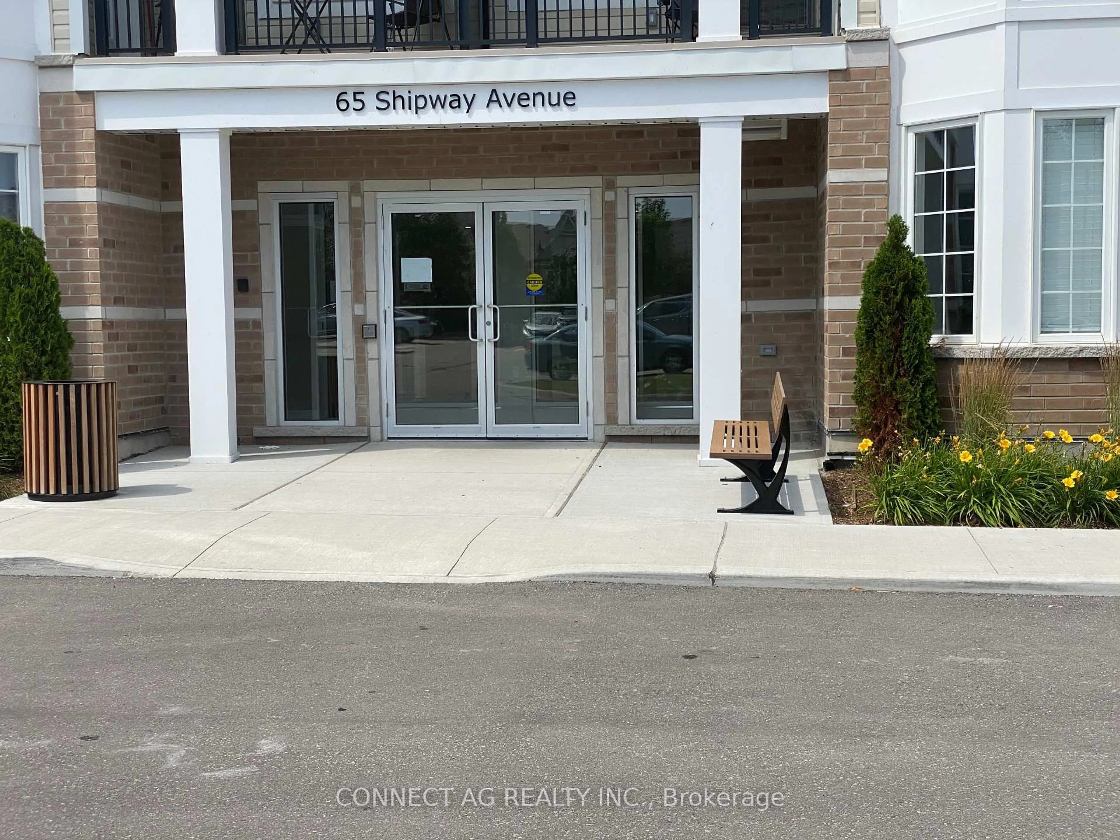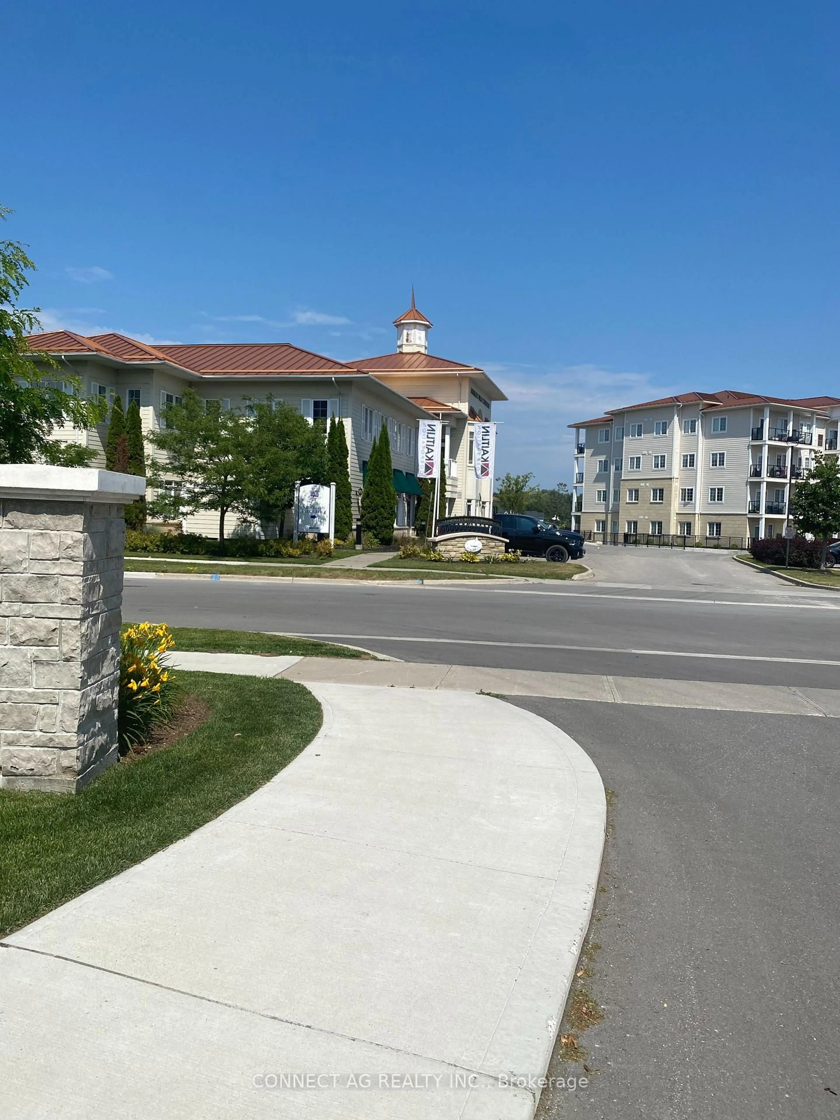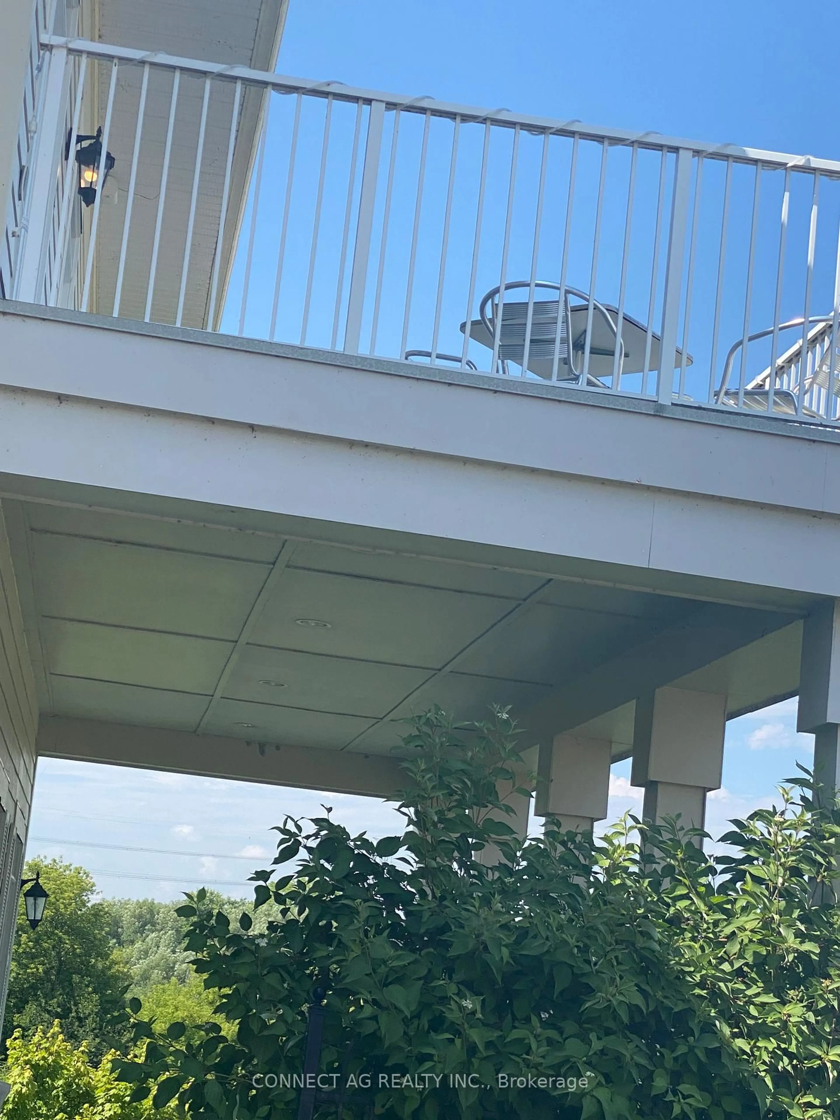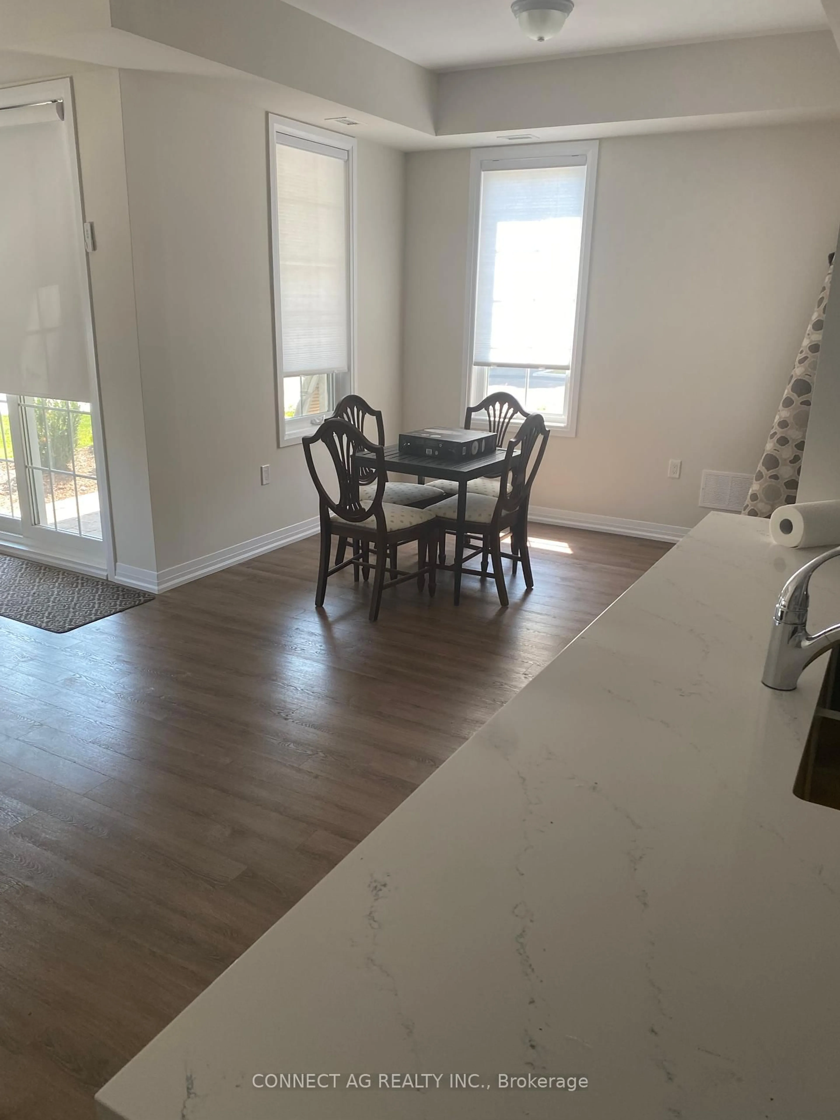65 Shipway Ave #111, Clarington, Ontario L1B 0W2
Contact us about this property
Highlights
Estimated valueThis is the price Wahi expects this property to sell for.
The calculation is powered by our Instant Home Value Estimate, which uses current market and property price trends to estimate your home’s value with a 90% accuracy rate.Not available
Price/Sqft$633/sqft
Monthly cost
Open Calculator

Curious about what homes are selling for in this area?
Get a report on comparable homes with helpful insights and trends.
+4
Properties sold*
$683K
Median sold price*
*Based on last 30 days
Description
This unit is in good condition, price to sell. Please verify room measurements, taxes and maintenance fees. Seller is a Registered Real Estate Agent. Imagine yourself sitting on your private garden terrace sipping your coffee or tea and then leisurely strolling through the nearby park along Lake Ontario with access to connecting trails for a scenic walk or run. This ground floor corner unit offers three bedrooms two 4 piece bathrooms three convenient entry levels tucked away in the corner making it feel private and like a semi detached residence the unit is bathed in natural sunlight with beautifully designed rooms fishing featuring mobility accessibility accommodations with some wider bathroom doors it is impeccably maintained and includes membership to the Admiral Club granting access to a range of amenities such as private theater rooms meeting rooms and Indoor pool, roof top lookout, library and gym facilities. Join a welcoming community that organizes optional events including trips to GTA theaters and social gatherings for additional fees but worthwhile. This approximately 1200 square feet Condo apartment is yours in the Port of Newcastle.
Property Details
Interior
Features
Ground Floor
2nd Br
3.35 x 3.23B/I Closet / B/I Closet
Living
3.04 x 2.65L-Shaped Room / Sliding Doors
Dining
3.04 x 2.56Combined W/Living
Br
4.56 x 3.354 Pc Ensuite / Double Closet / Bow Window
Exterior
Features
Parking
Garage spaces 1
Garage type Underground
Other parking spaces 0
Total parking spaces 1
Condo Details
Inclusions
Property History
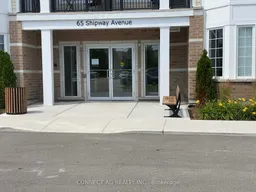 7
7