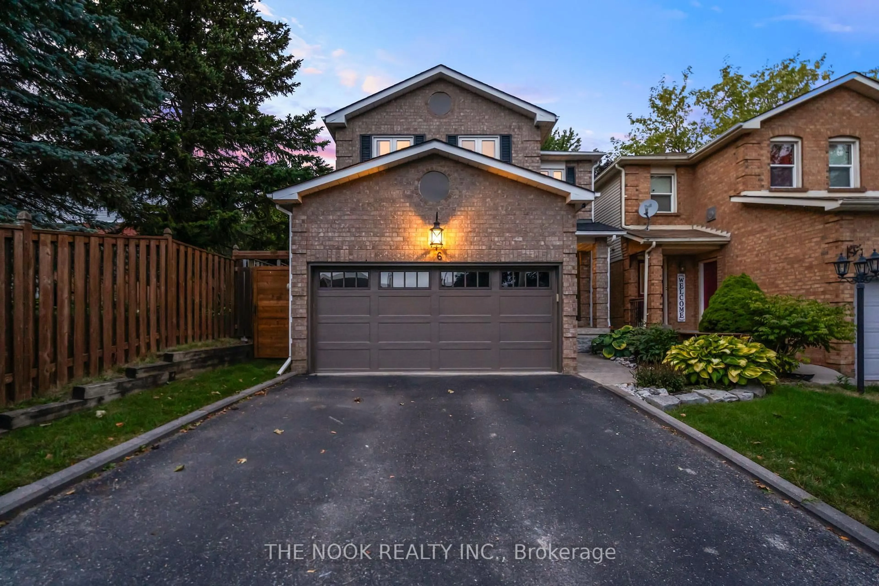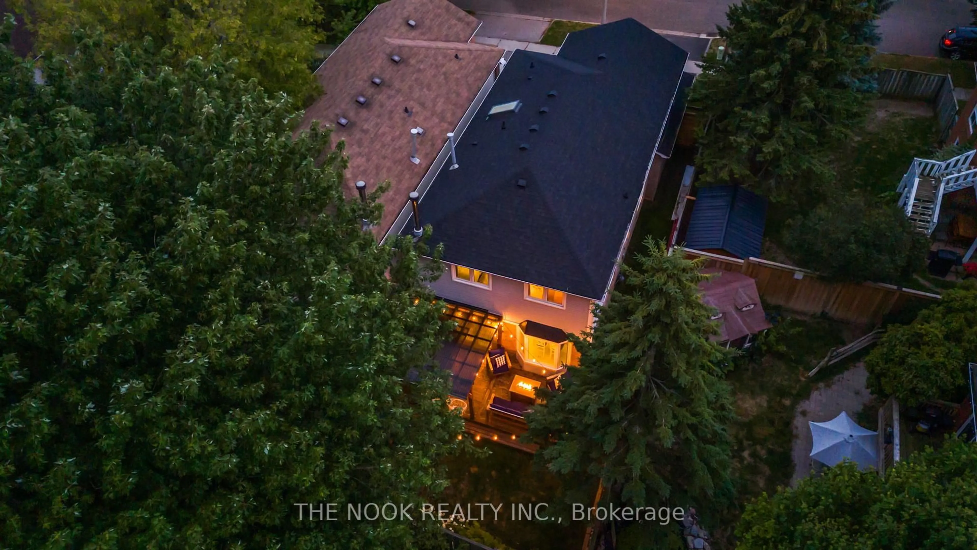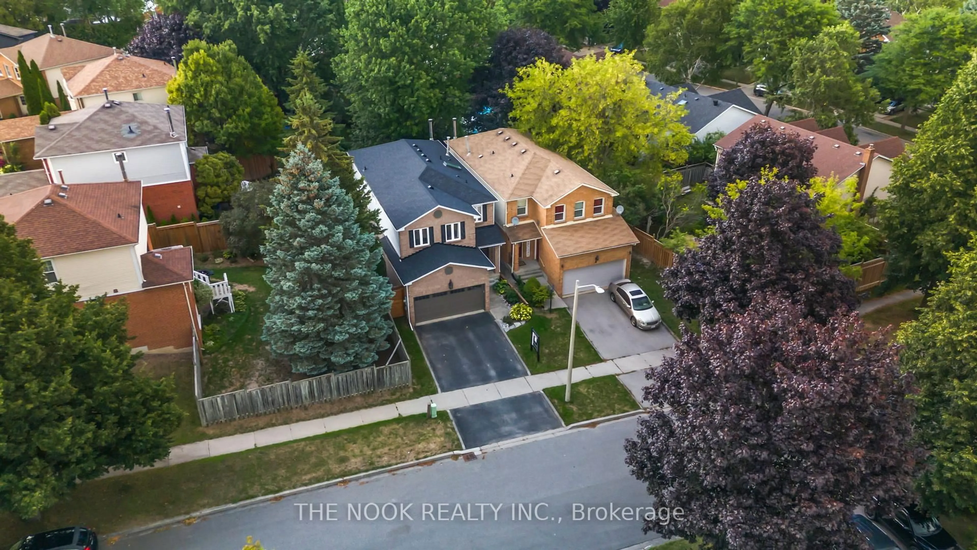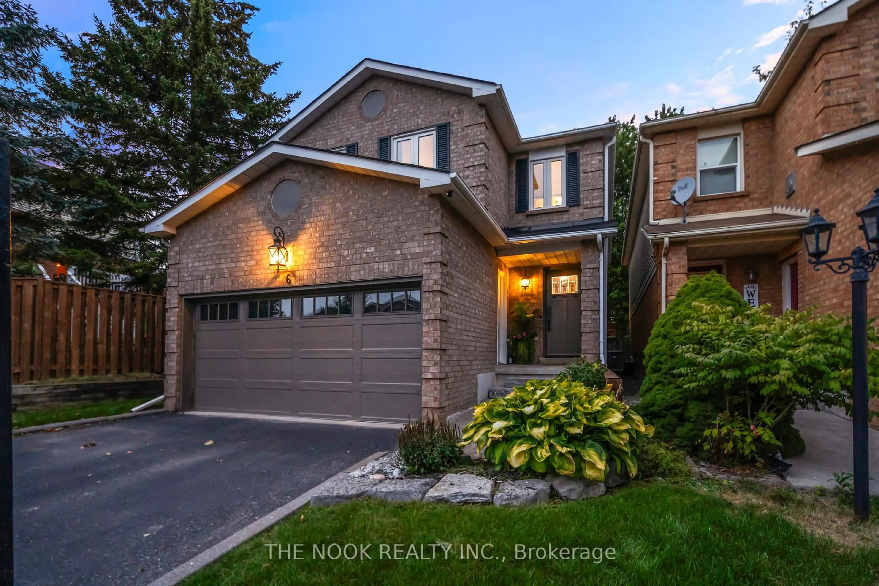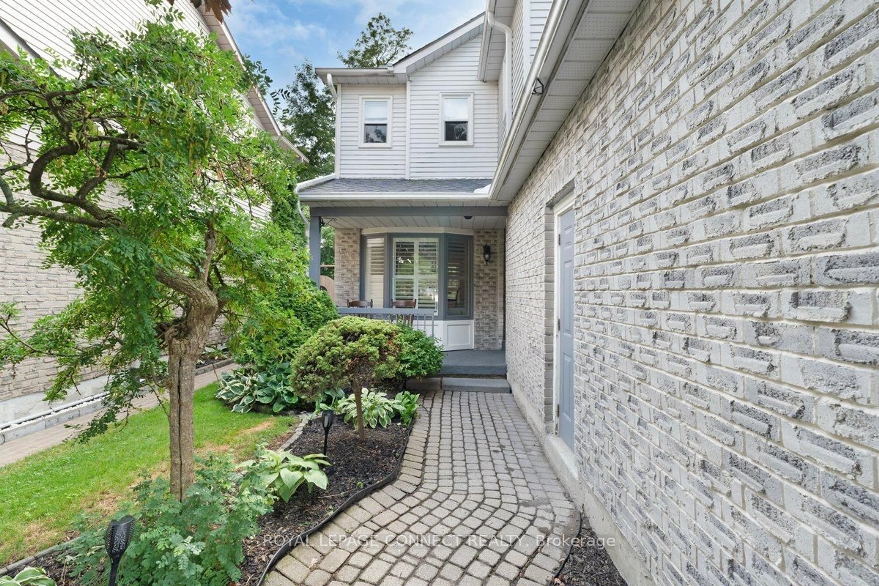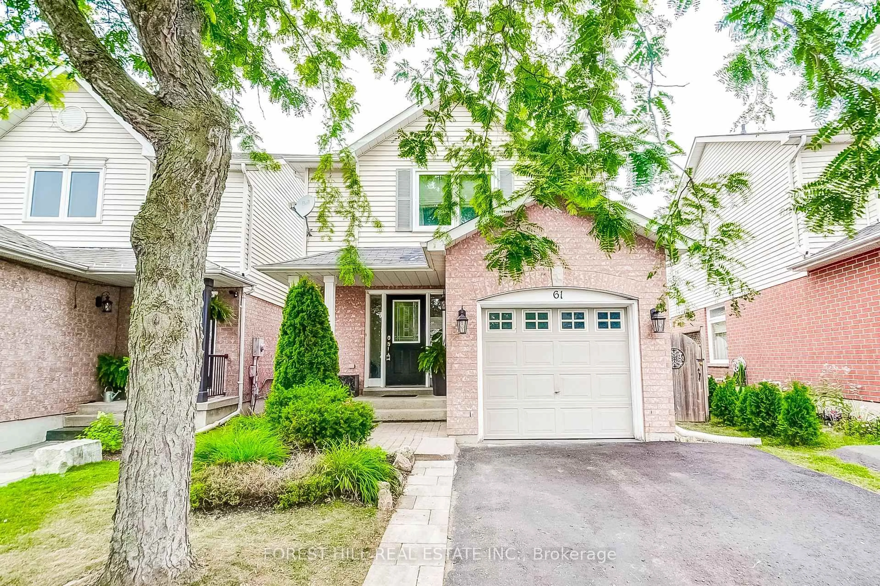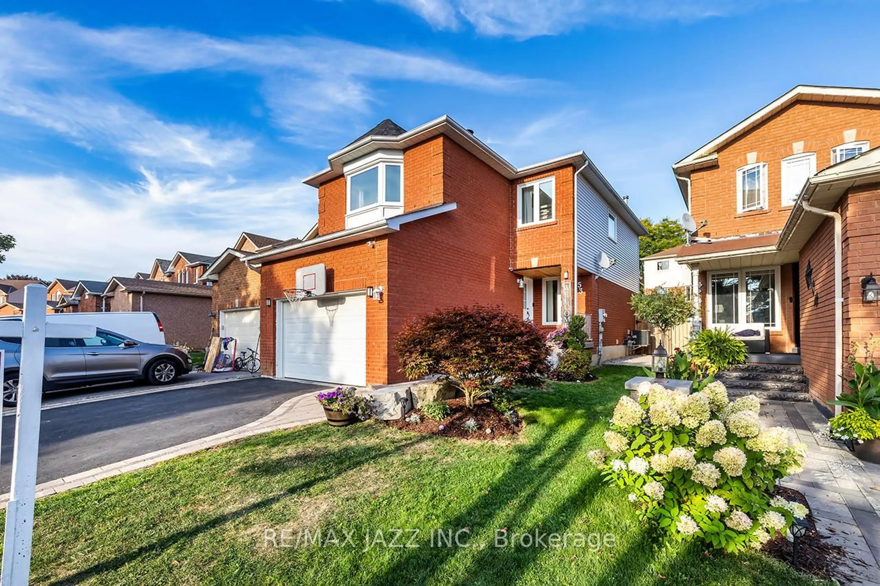6 Stanford Cres, Clarington, Ontario L1B 1G1
Contact us about this property
Highlights
Estimated valueThis is the price Wahi expects this property to sell for.
The calculation is powered by our Instant Home Value Estimate, which uses current market and property price trends to estimate your home’s value with a 90% accuracy rate.Not available
Price/Sqft$513/sqft
Monthly cost
Open Calculator

Curious about what homes are selling for in this area?
Get a report on comparable homes with helpful insights and trends.
*Based on last 30 days
Description
A Truly Exceptional Home Located In The Heart Of Historic Newcastle, One Of Durhams Most Charming Towns. Perfectly Located Within Walking Distance To Downtown Shops, Cafés, Restaurants & A Quick Drive To Scenic Waterfront Trails, This Home Also Offers Unbeatable Accessibility With Easy Connections To Hwy 401, 115/35 & 407. From The Outside In, It Stands Apart With Incredible Curb Appeal And A Quiet, Mature Tree Lined Street. Inside, The Style Is Modern Farmhouse Perfection With Thoughtful Custom Details Throughout: Built-In Benches & Cabinetry In The Foyer, Shiplap Walls, Open Kitchen Shelving, A Wood-Topped Custom Island & A Custom Mantle In The Dining Room. Impressive Separate Laundry Room With Wainscoting, Custom Wallpaper & Built-Ins. Upstairs, The Home Surprises With Its Size, Offering 4 Oversized Bdrms Including A Stunning Primary Retreat With A Wainscoting Feature Wall & Updated 3-Pc Ensuite Featuring Custom Cabinetry, Vessel Sink, Wallpaper & Glass-Enclosed Shower. The Additional Bdrms Are All Generous In Scale, Each Large Enough To Fit A King Bed! The Main Bath Is Beautifully Updated With Modern Tile & Glass Tub/Shower. The Fully Finished Bsmt Adds Even More Living Space With A Built-In Bar, Rec Room & Expansive Kids Play Area. Outside, The Private Backyard Is A Dream With A Custom Deck Offering Two Seating Areas & A Covered Pergola With Hot Tub. Larger Than It Appears, This Home Is A Rare Find That Blends Style, Comfort & Location In One Of Durham's Most Desirable Communities! Furnace/AC 16 Windows 16. Front Door 18. Roof/Skylight 21. Hot Tub 21. Bsmt & Main Flooring 21. Garage Door 23.
Property Details
Interior
Features
Main Floor
Kitchen
5.24 x 3.01Centre Island / Bay Window / B/I Microwave
Dining
4.17 x 3.42Brick Fireplace / W/O To Deck
Laundry
2.21 x 1.83Laundry Sink / B/I Shelves
Living
6.2 x 3.83Exterior
Features
Parking
Garage spaces 2
Garage type Attached
Other parking spaces 2
Total parking spaces 4
Property History
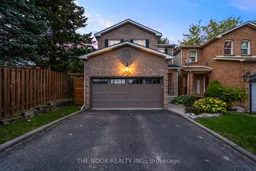 50
50