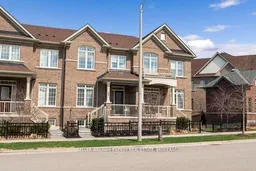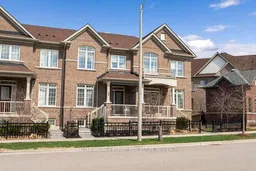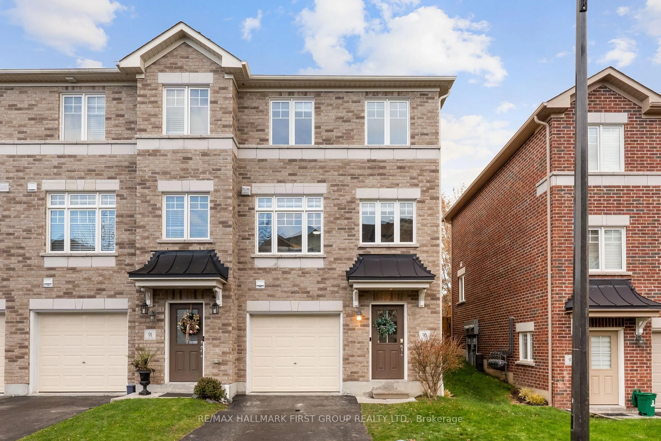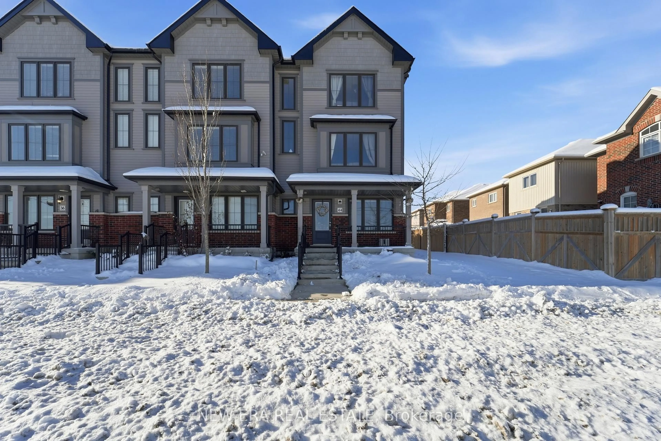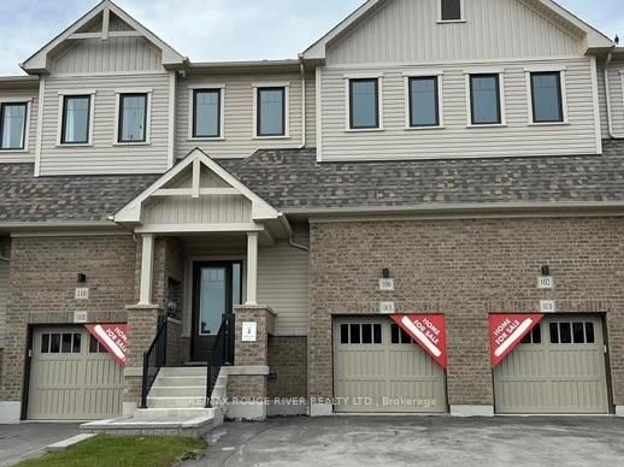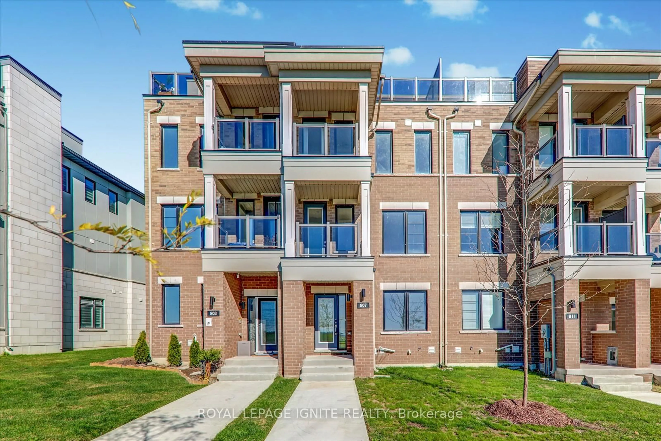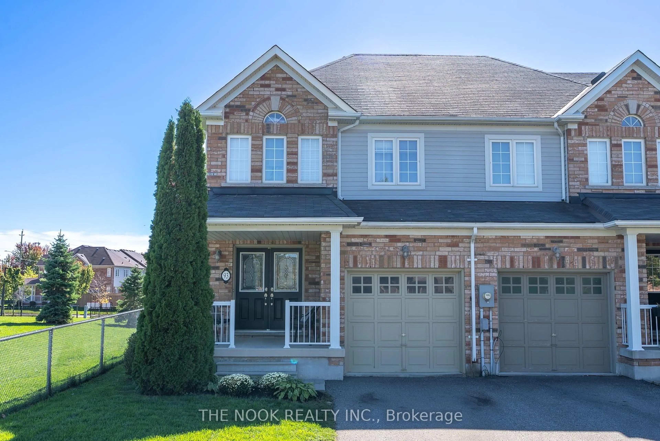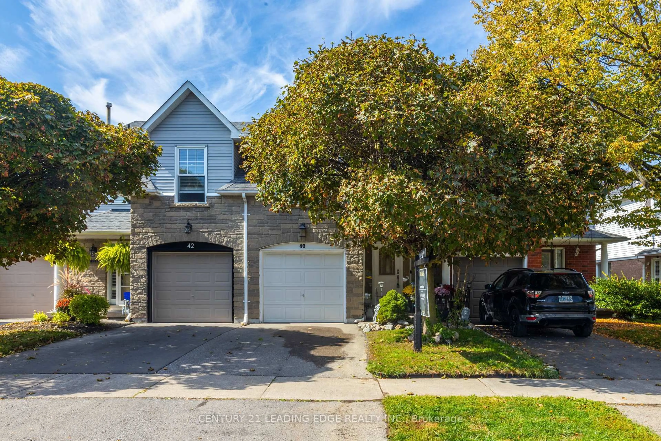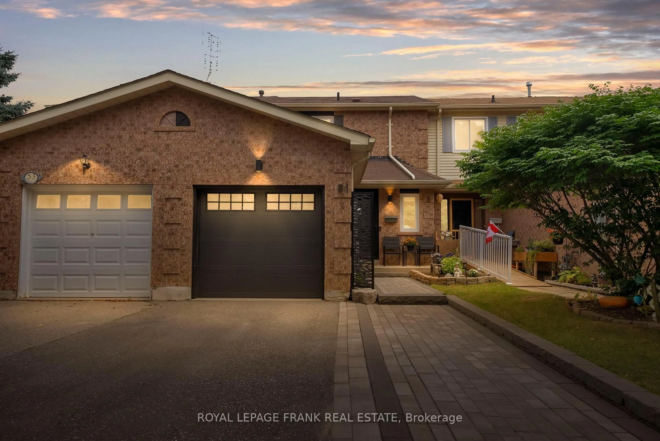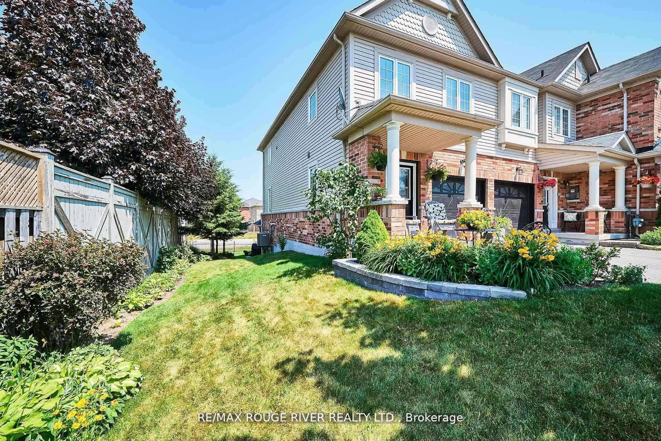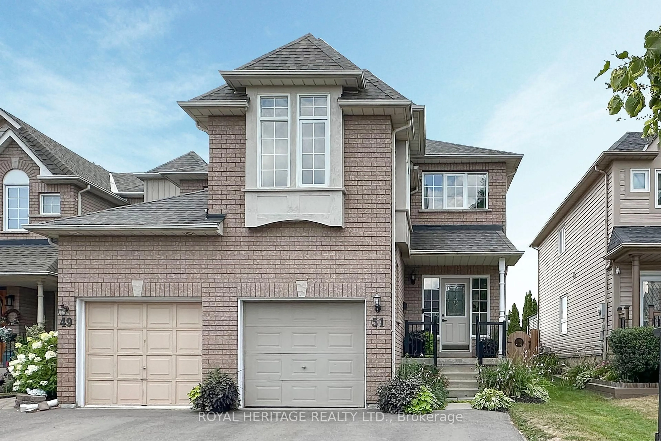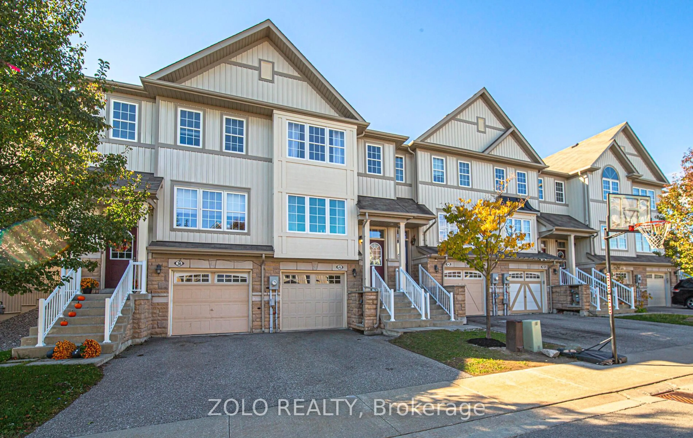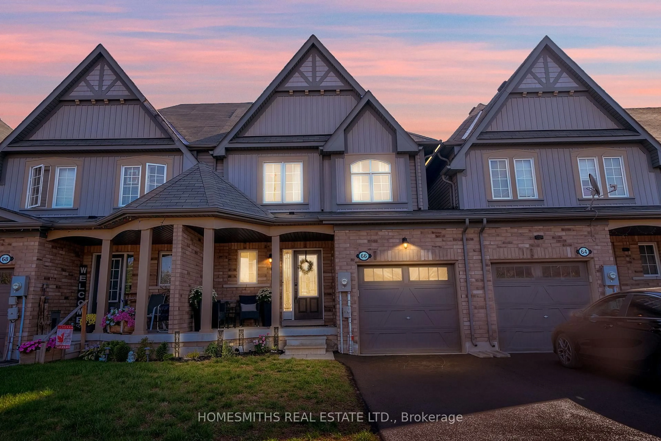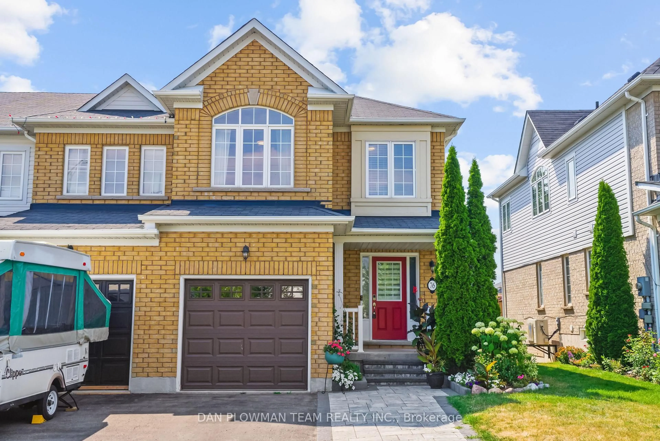Client RemarksExecutive Townhouse Living At Its Finest. Welcome To This Luxurious Executive Townhouse Showcasing Custom High End Finishes And True Turn Key Living. First Time Offered. This Stunning Home Is Perfect For The Discerning Buyer Seeking Low Maintenance Elegance With Every Upgrade Already In Place. Open Concept Main Floor, Featuring A Spacious Dining Area Open To The Gourmet Kitchen Outfitted With Professional Grade Appliances, Upgraded Cabinetry and Expansive Island. The Adjacent Family Room Offers Warmth And Style, With Walk-Out To Deck Complete With Awning And Balcony Privacy Screens. Ideal For Entertaining Or Relaxing In Comfort. The Second Floor Features A Generous Primary Retreat With A Walk -in Closet Fitted With Custom Built-In's And Spa Inspired Ensuite Bath. Two Additional Bedrooms Provide Comfort and Function For Guests Or Family. Elegant Hardwood Flooring Flows Throughout. The Finished Lower Level With Recreation Room Offers Versatile Additional Living Space. With Direct Access To The Double Car Garage, A Well Appointed Laundry Room And Ample Storage. Ideal For An Executive First Time Buyer, Professional Couple, Or Those Downsizing Who Don't Want To Compromise On Style, Quality Or Convenience. This Property Is a Rare Opportunity.
Inclusions: Samsung Refrigerator, Stove, Dishwasher, LG Clothes Washer & Dryer, 200 amp Electrical panel, 2 Gas hookups on Balcony for Granite Firepit and Barbeque, Granite Firepit, Garage Refrigerator, 2 Garage Shelves, Power Awning On Back Deck And Front Porch, Hunter Douglas Silhouette Blinds With Remote, All Curtains, Custom Closets And Built In Shelving.
