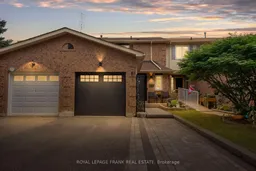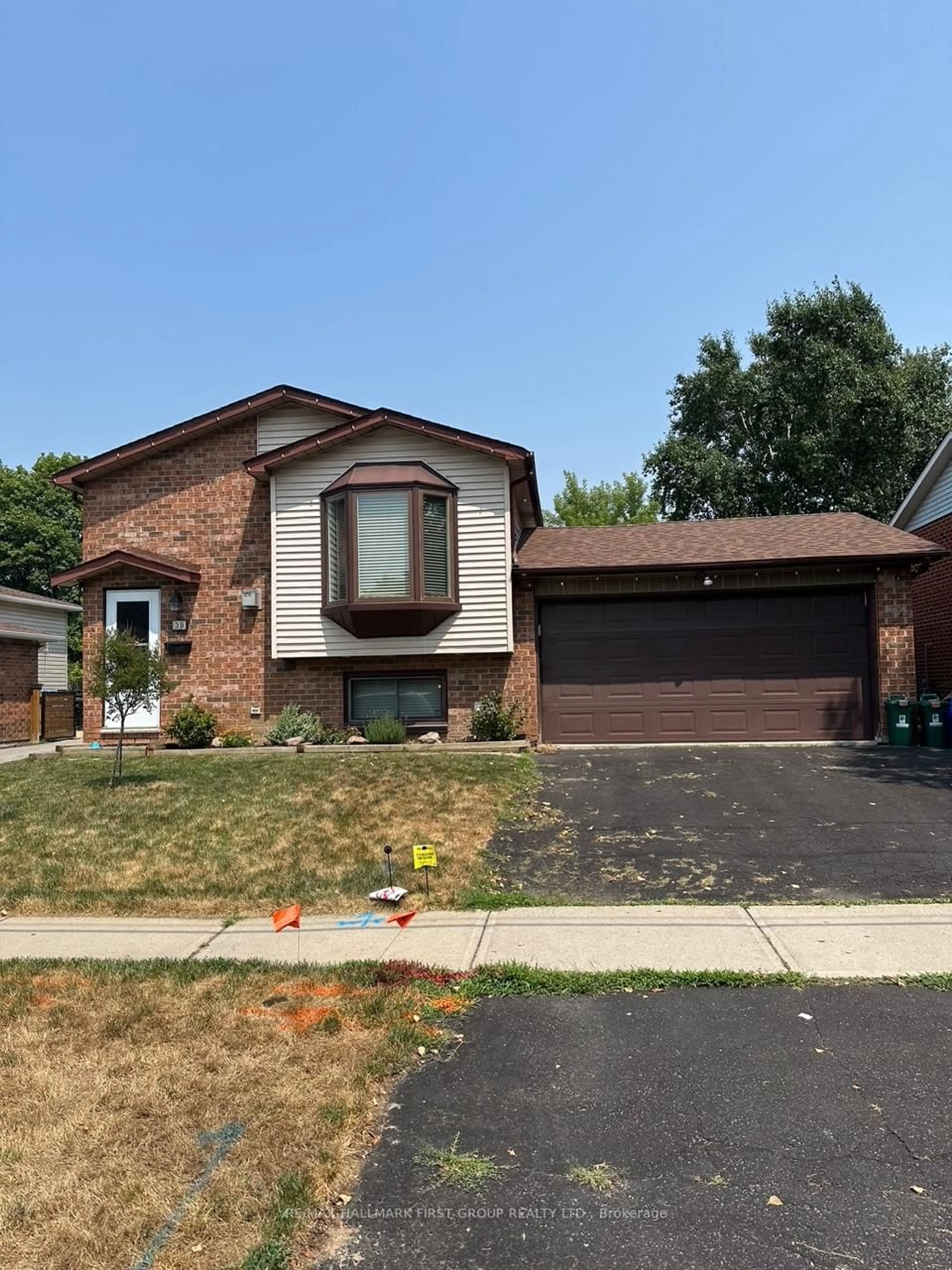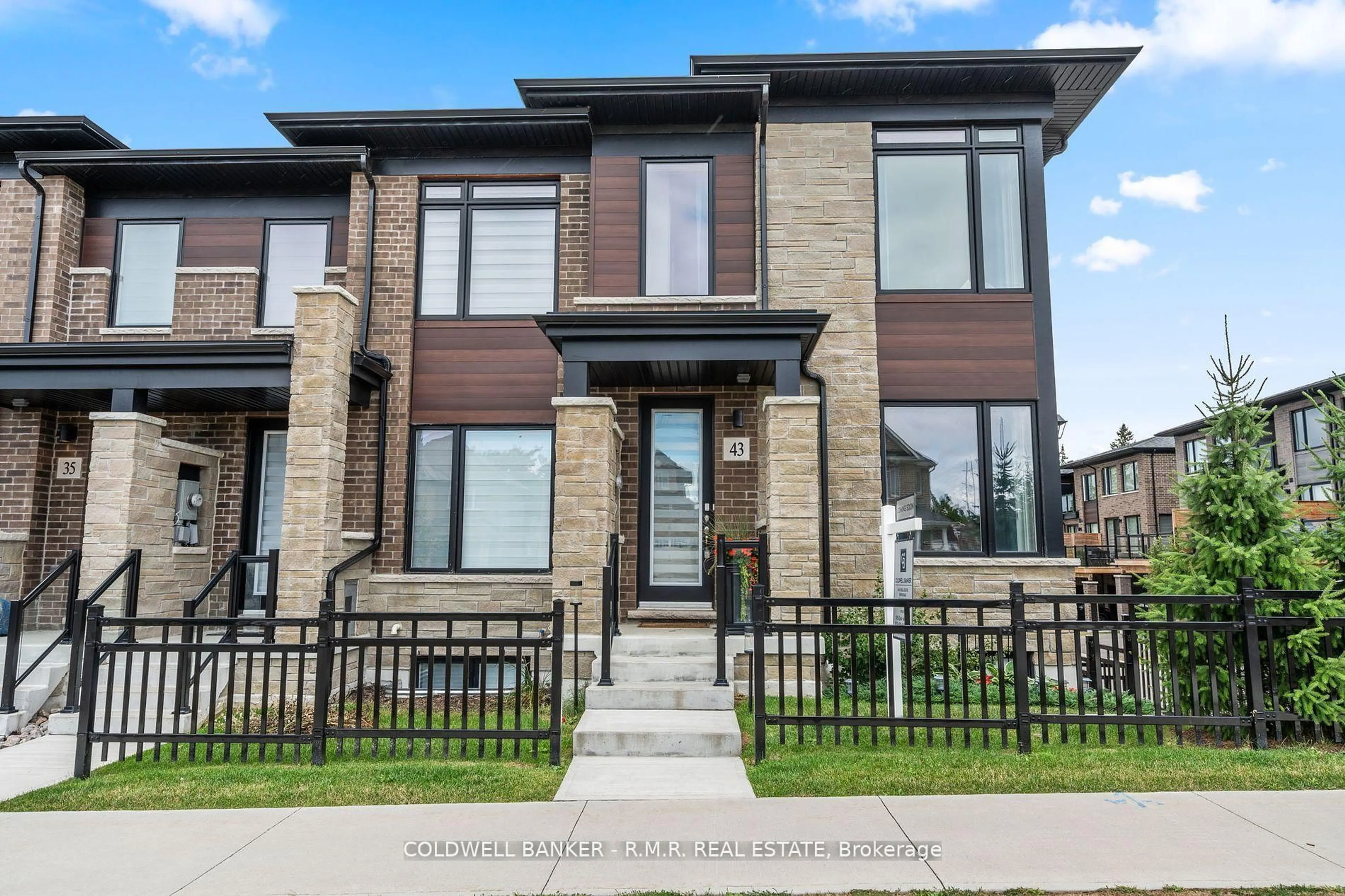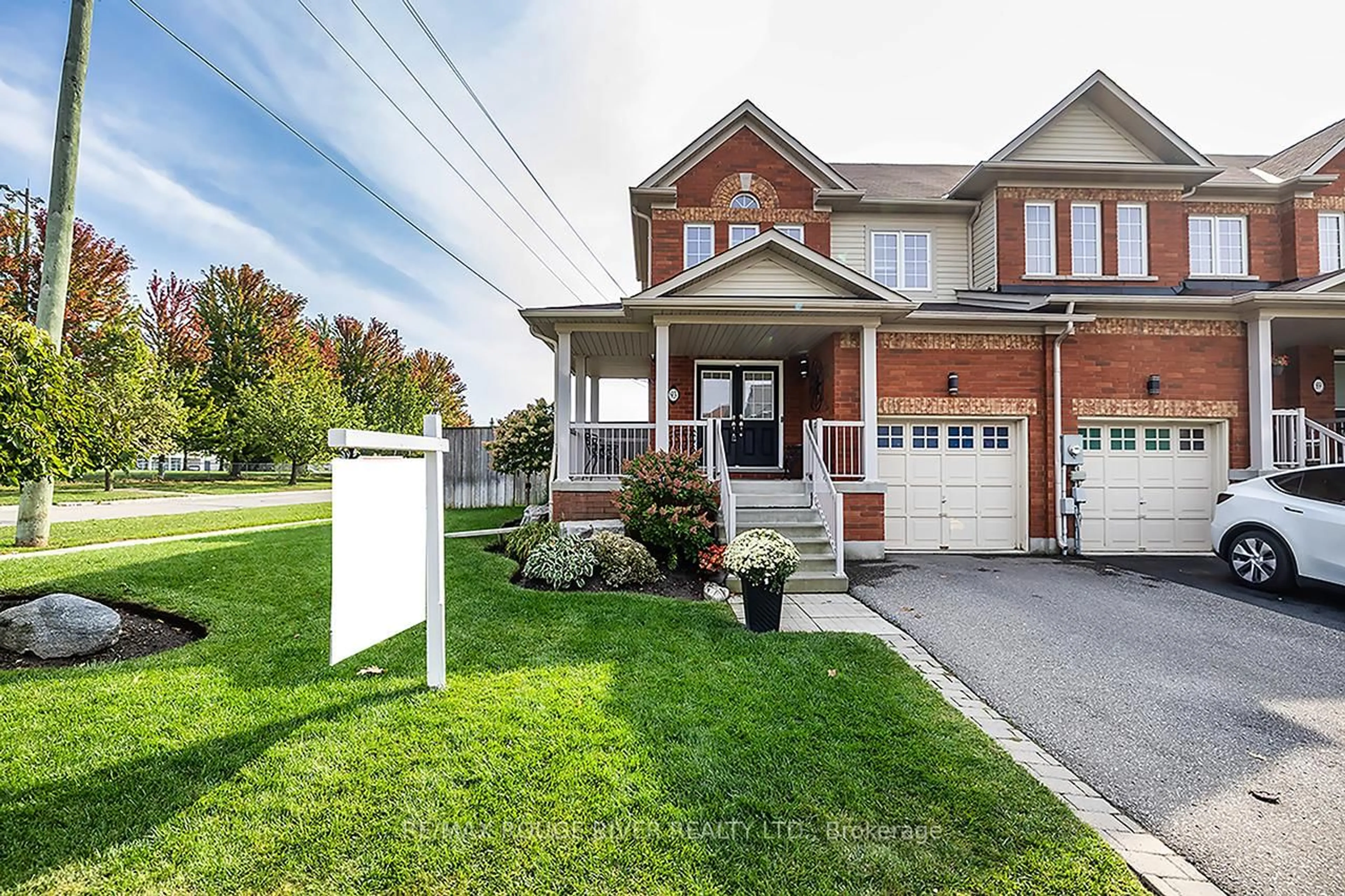Absolutely Adorable 3-Bedroom Townhome in Desirable Courtice! Perfect for first-time buyers, professional couples, or young families, this charming home offers a smart, functional layout with no wasted space. Step into the beautifully updated kitchen featuring stainless steel appliances, a breakfast bar, and even a stylish coffee station - perfect for busy mornings or weekend entertaining.The thoughtfully finished basement is designed for relaxation and fun, whether its playtime with the kids or cozy movie nights. Renovated bathrooms, inside garage access, and modern upgrades throughout including hardwood floors, wainscoting, pot lights, and a Nest thermostat add both style and convenience.Outside, enjoy summer gatherings on the spacious new deck overlooking the fully fenced yard. Fresh landscaping and stonework create an inviting front entrance, with parking for two vehicles wide. Pride of ownership shines in this well-cared-for home. All that's left to do is move in and fall in love! Updated Kitchen (2024), Finished Basement (2023), Front Landscaping (2022), Updated Electrical Box (2023), Upper Deck (2022), Lower Deck (2025), All New Windows-Main/2nd Floor (2018), Sliding Glass Door (2018).
Inclusions: Stainless Steel Fridge, Stove, Dishwasher, Washer/ Dryer, Bar Fridge in Basement, Light Fixtures, Ceiling Fan, Blinds, 1-Garage Door Opener.
 21
21





