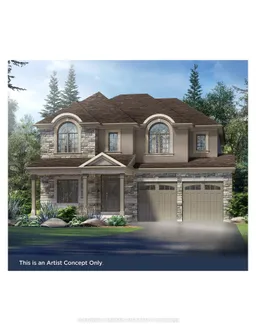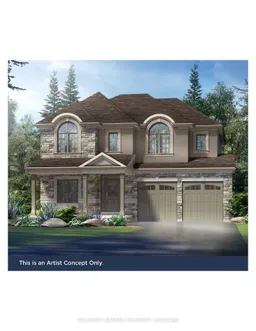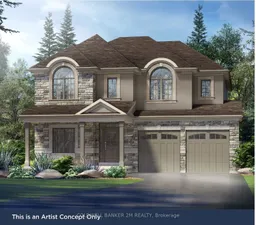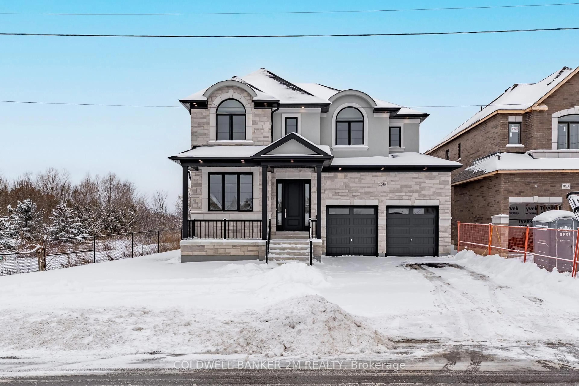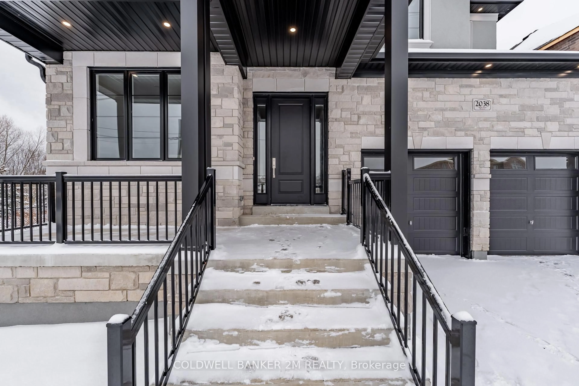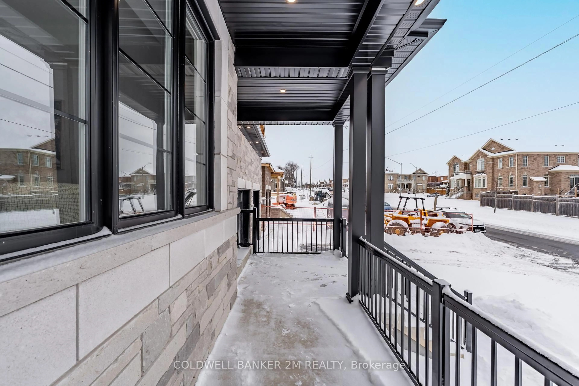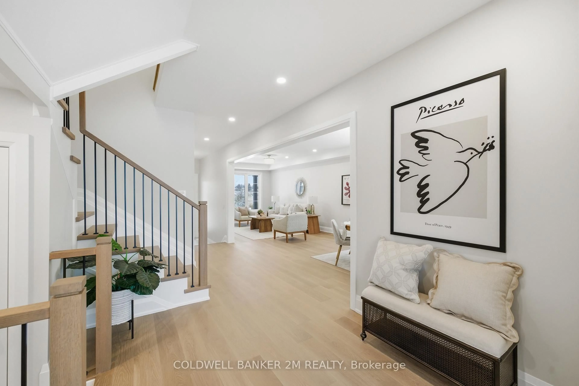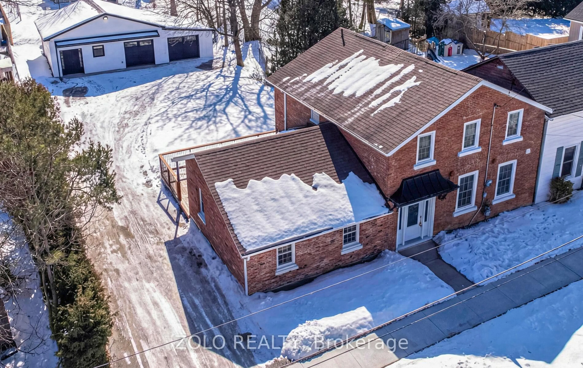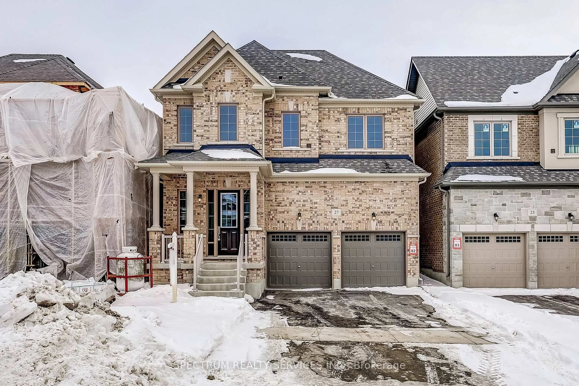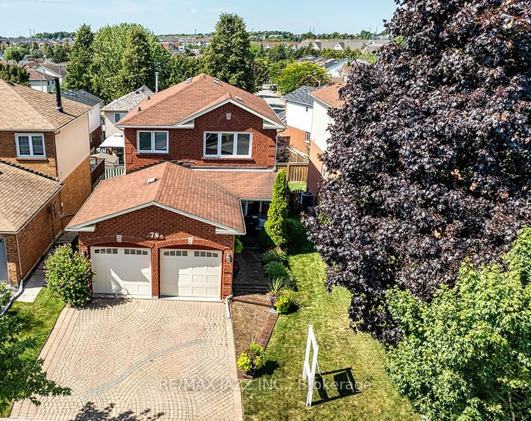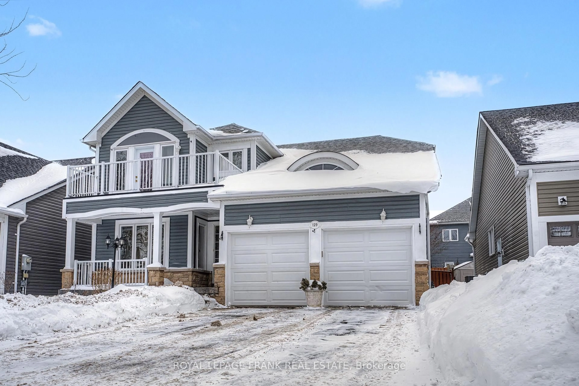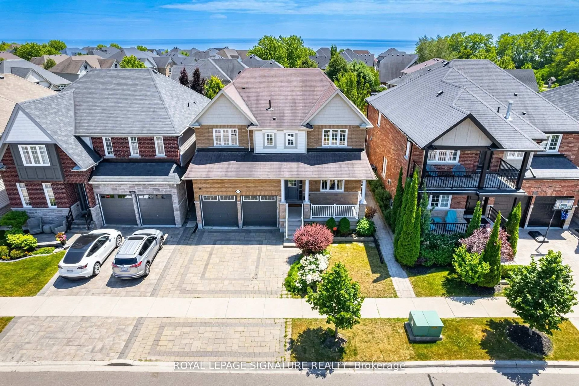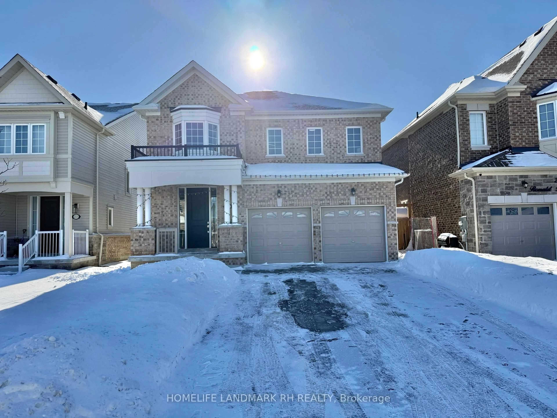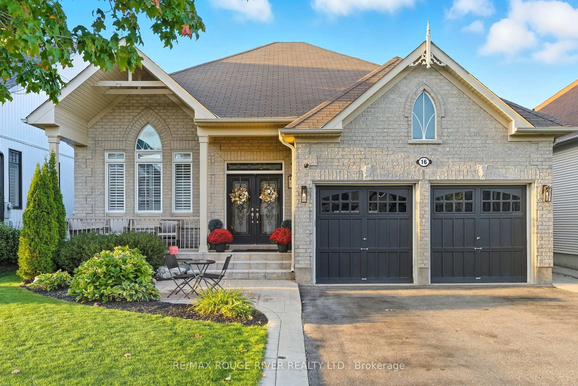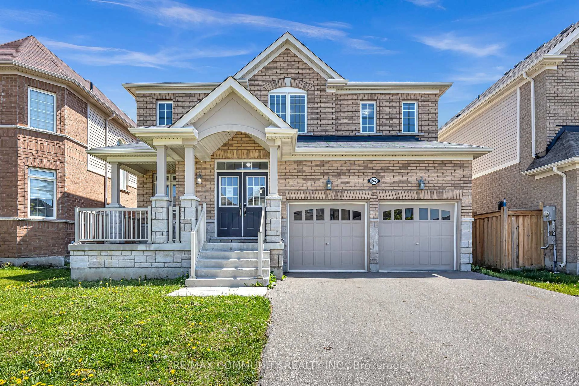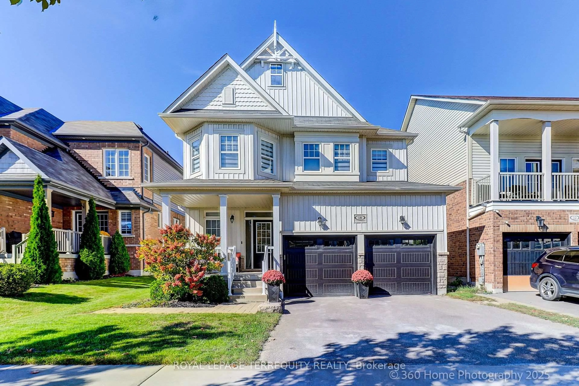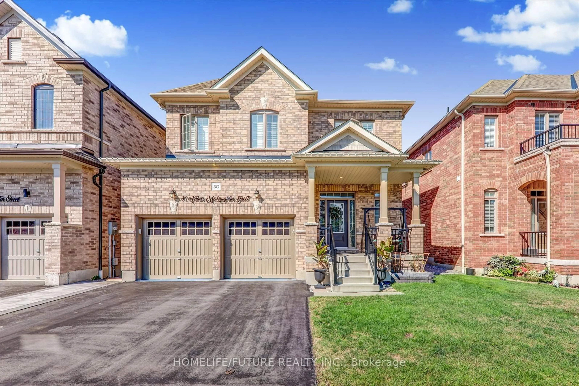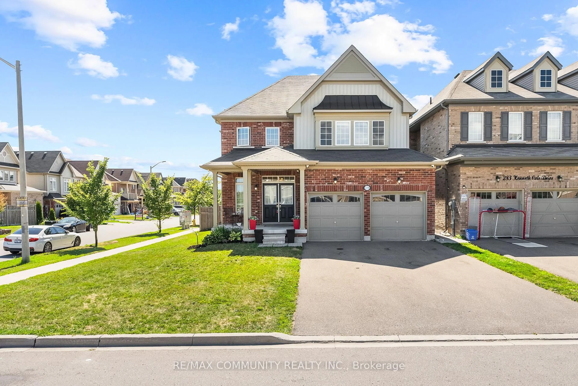2038 Rudell Rd, Clarington, Ontario L1B 0L3
Contact us about this property
Highlights
Estimated valueThis is the price Wahi expects this property to sell for.
The calculation is powered by our Instant Home Value Estimate, which uses current market and property price trends to estimate your home’s value with a 90% accuracy rate.Not available
Price/Sqft$527/sqft
Monthly cost
Open Calculator
Description
Located in a charming, well-established Newcastle community, this beautifully crafted home offers the perfect blend of comfort, style, and quality. Built by award-winning Delta-Rae Homes, it features thoughtful design and exceptional finishes throughout. The stunning kitchen is a true focal point, showcasing glass-front cabinetry, quartz countertops and backsplash, and elegant designer lighting. Enjoy 9-foot ceilings and engineered hardwood flooring on the main level, along with quartz countertops in the laundry room and all bathrooms. The family room invites you to unwind with a sleek electric fireplace and custom mantel, while the luxurious primary ensuite provides a private retreat with a free standing tub, custom vanity and glass shower. With so many premium details throughout and the added peace of mind of a Tarion New Home Warranty, this is a home you'll love for years to come.
Upcoming Open House
Property Details
Interior
Features
Main Floor
Kitchen
3.2 x 3.86Quartz Counter / Led Lighting / Backsplash
Living
5.18 x 3.35hardwood floor / Combined W/Dining / Large Window
Family
5.64 x 3.66Large Window / Electric Fireplace / hardwood floor
Dining
4.27 x 3.35hardwood floor / Combined W/Living / Large Window
Exterior
Features
Parking
Garage spaces 2
Garage type Attached
Other parking spaces 2
Total parking spaces 4
Property History
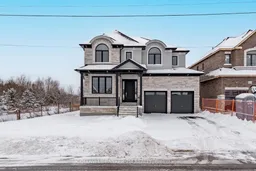 33
33