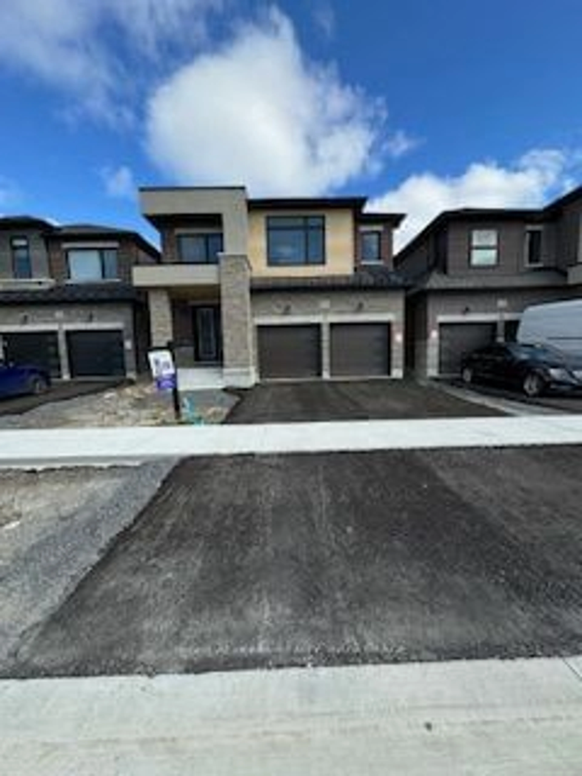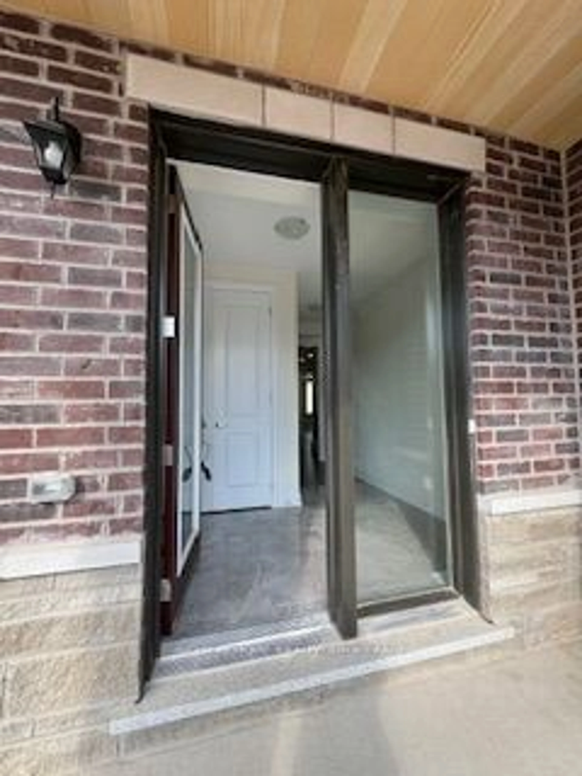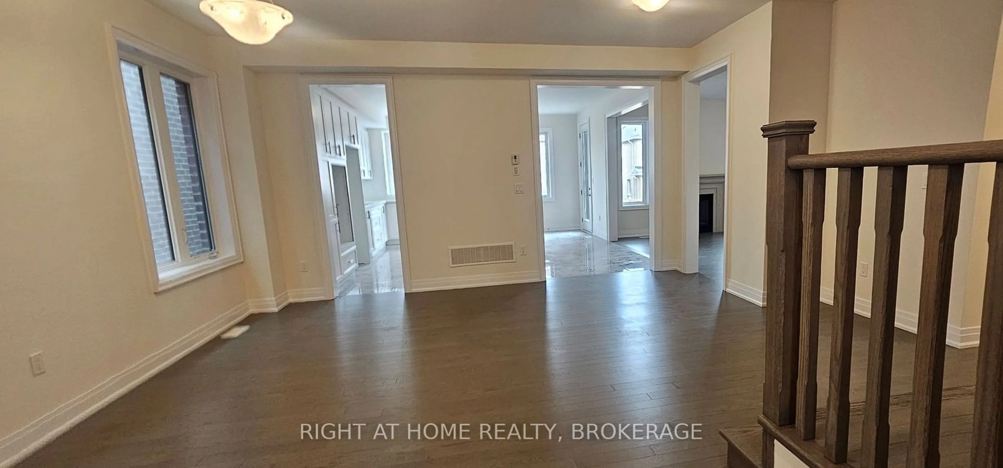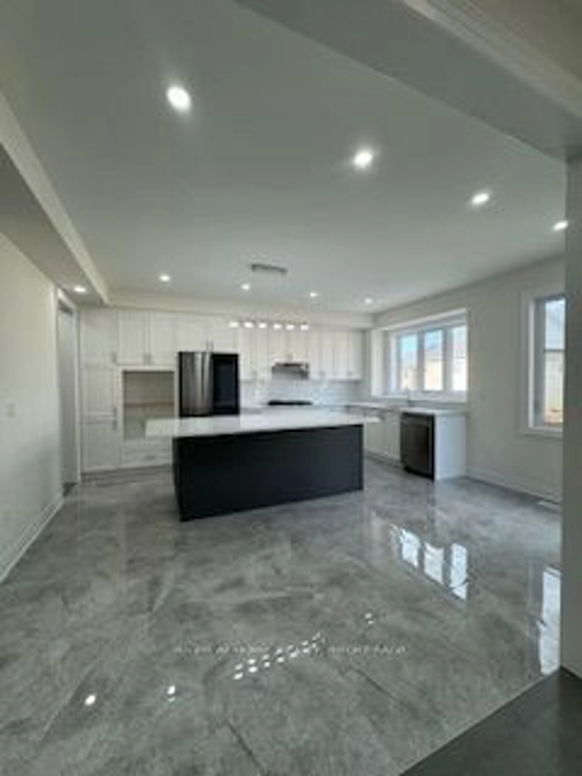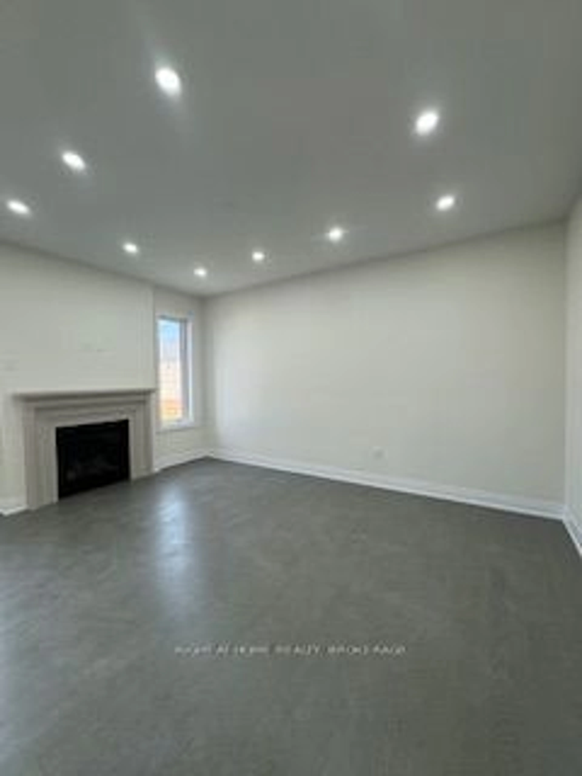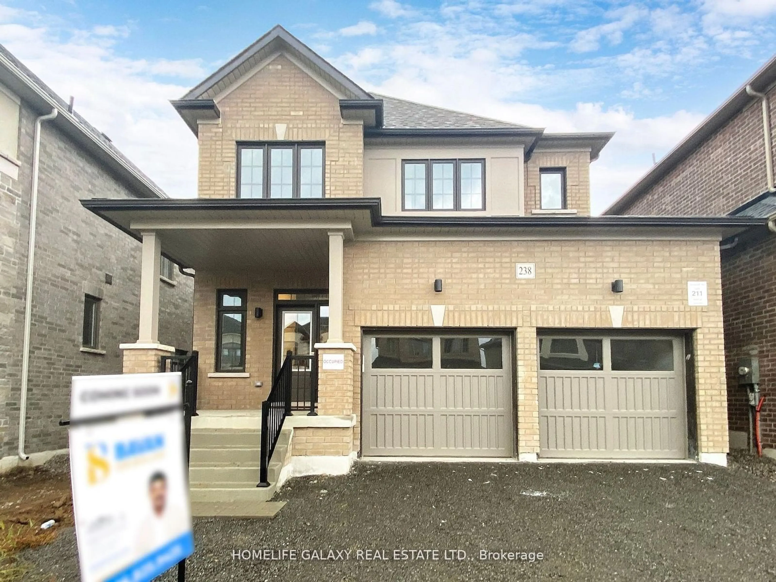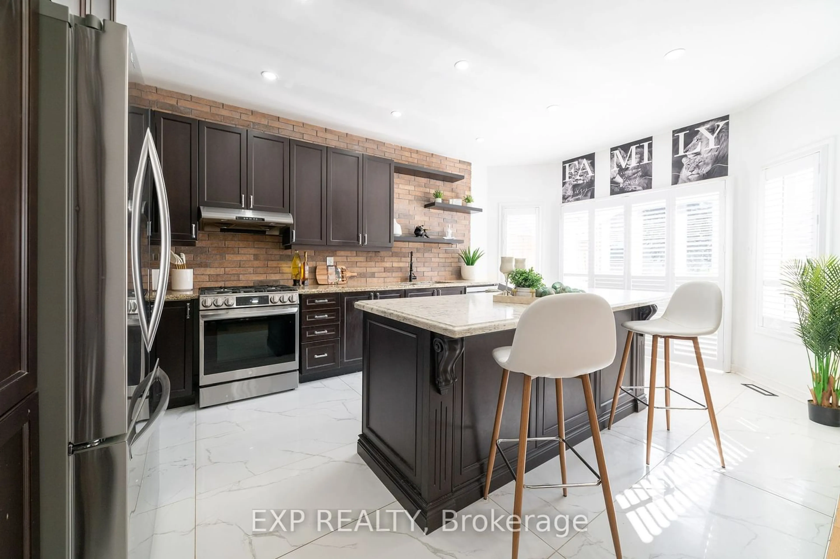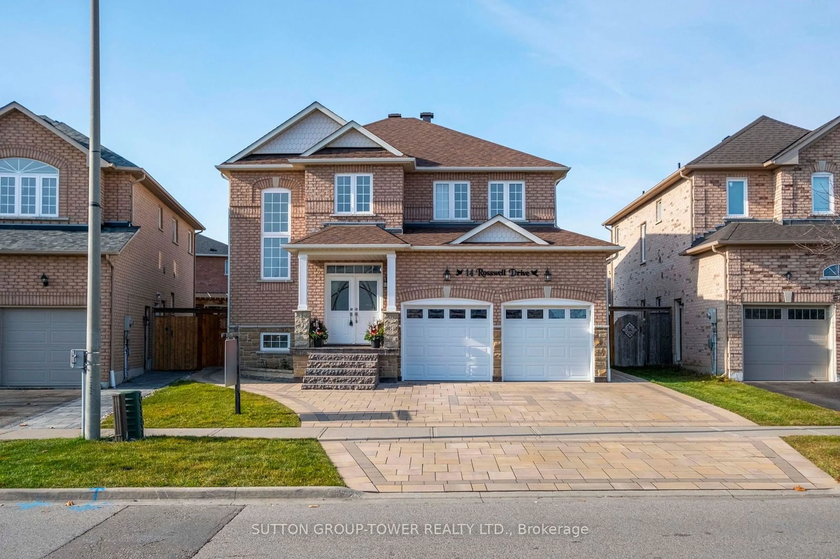19 HOAD St, Clarington, Ontario L1B 0W1
Contact us about this property
Highlights
Estimated ValueThis is the price Wahi expects this property to sell for.
The calculation is powered by our Instant Home Value Estimate, which uses current market and property price trends to estimate your home’s value with a 90% accuracy rate.Not available
Price/Sqft$439/sqft
Est. Mortgage$5,141/mo
Tax Amount (2024)-
Days On Market67 days
Description
Brand New Modern Elevation , Spacious 4 Bedrooms , 4 Washroom ,2735 square feet FLEETWOOD Elevation C biggest square feet model , An Ugraded White Chefs Kitchen ,9" Celling on Main Floor open Modern Concept layout, Loaded With thousands on upgrades 24x24 Tiles ,Huge master bedroom with Ensuite Washroom , Oak Stair , Cooktop & Samsung Wall Oven , Upgrded Hardwood Floors ,all washroom upgraded tiles , Samsung Family hub Four Door fridge , Smooth 9' ft Celling on Main and 200 Amp Pannel , Gas Fireplace ,Enlarge Basement Windows, 3 pc washroom rough in Basement lookout Basement ,Tons of Natural Sunlight, Direct Access door from the garage,only 4 mins to HWY and lake ,Steps Away from School ,Park ,Its not Just a home , its a lifestyle upgrade!
Property Details
Interior
Features
Ground Floor
Living
5.64 x 5.49Combined W/Dining / Hardwood Floor
Dining
5.64 x 5.49Combined W/Living / Hardwood Floor
Kitchen
5.13 x 5.04Breakfast Bar
Family
4.78 x 3.66Fireplace / Hardwood Floor
Exterior
Features
Parking
Garage spaces 2
Garage type Built-In
Other parking spaces 3
Total parking spaces 5
Get up to 1% cashback when you buy your dream home with Wahi Cashback

A new way to buy a home that puts cash back in your pocket.
- Our in-house Realtors do more deals and bring that negotiating power into your corner
- We leverage technology to get you more insights, move faster and simplify the process
- Our digital business model means we pass the savings onto you, with up to 1% cashback on the purchase of your home
