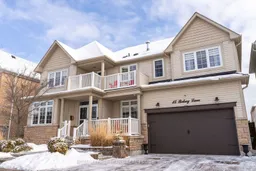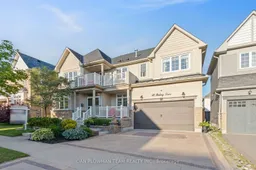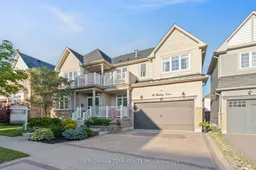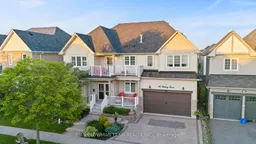This exquisite home features over 5000 square feet of pristine finished living space. Ideally located in the prestigious Port of Newcastle, steps from Lake Ontario and the Waterfront Trail. Boasting 4+1bedrooms and 5 bathrooms, this stunning property features a triple car garage with tandem parking and an interlocking brick driveway - a rarity in the neighbourhood. Through the double door entry are bright, airy living and dining room areas, bathed in natural light from expansive windows. A thoughtful layout includes a private office and a convenient powder room. The chef's kitchen is a masterpiece, offering abundant storage, a large central island with a breakfast bar, elegant granite countertops that extend up the backsplash, stainless steel appliances, and a butlers pantry with a wet bar that connects to the dining room. The breakfast area seamlessly provides a walk-out to a charming, fully-fenced & landscaped backyard with its own gas fireplace and water fountain feature. Adjacent to the kitchen, the spacious family room invites both relaxation and entertainment, featuring soaring cathedral ceilings, and a cozy fireplace. Upstairs, four well-appointed bedrooms await, including a luxurious primary suite complete with a spa-inspired ensuite, dual-sided fireplace, double sinks, a sprawling walk-in closet, and a private walk-out balcony with views of Lake Ontario. The second bedroom offers an ensuite bathroom, while the third bedroom enjoys the added benefit of a walk-in closet and access to a Jack-and-Jill ensuite shared with the fourth bedroom. The lower level adds even more versatility, with an additional fully equipped kitchen, bedroom, living room with a fireplace, and a two-piece bathroom with a rough-in for a shower, making it perfect for guests or multi-generational living. Updated windows 2020, roof 2019. Owned water heater 2021. Gas BBQ line in backyard. Upgraded "Gemstone" exterior pot lights.
Inclusions: Main floor fridge, stove, dishwasher, bar fridge & built in microwave. Basement fridge, stove & dishwasher. Washer & dryer. All electrical light fixtures & window coverings.







