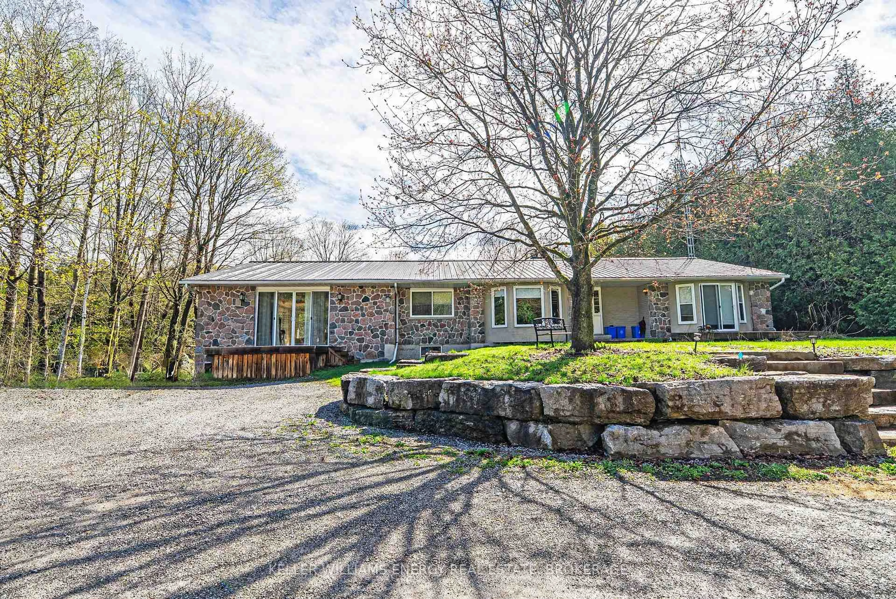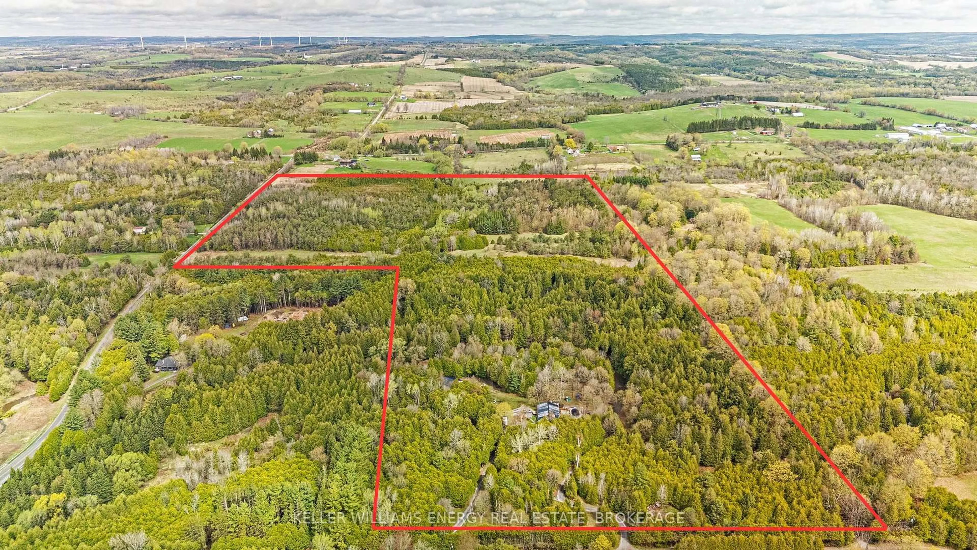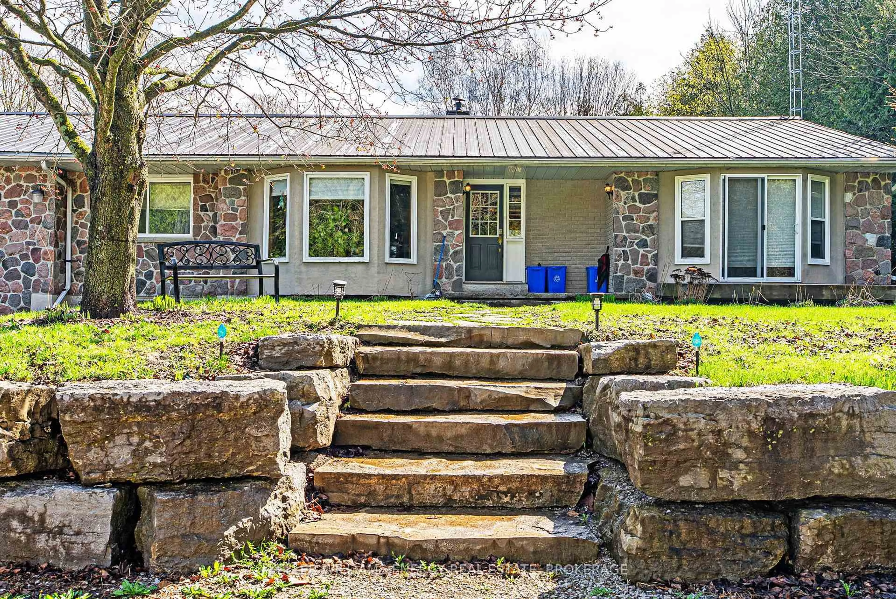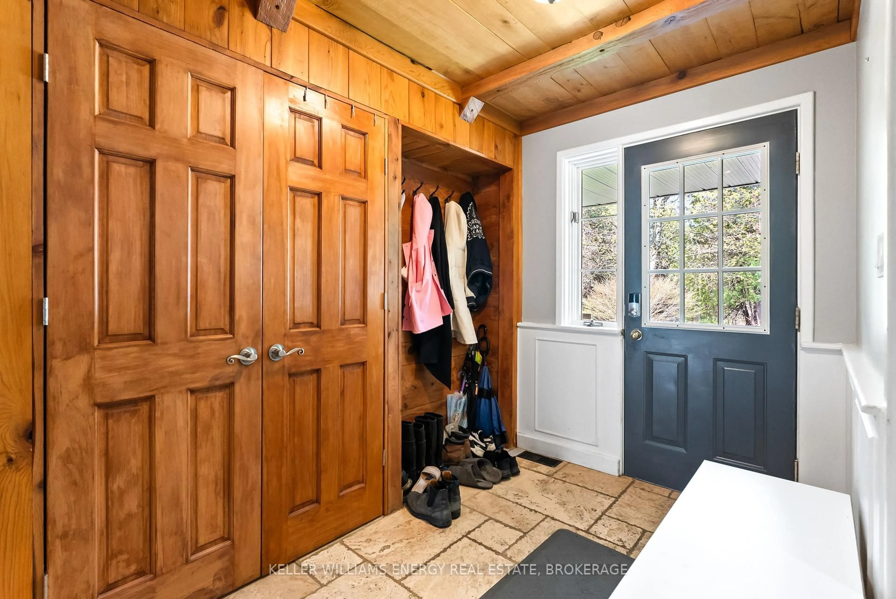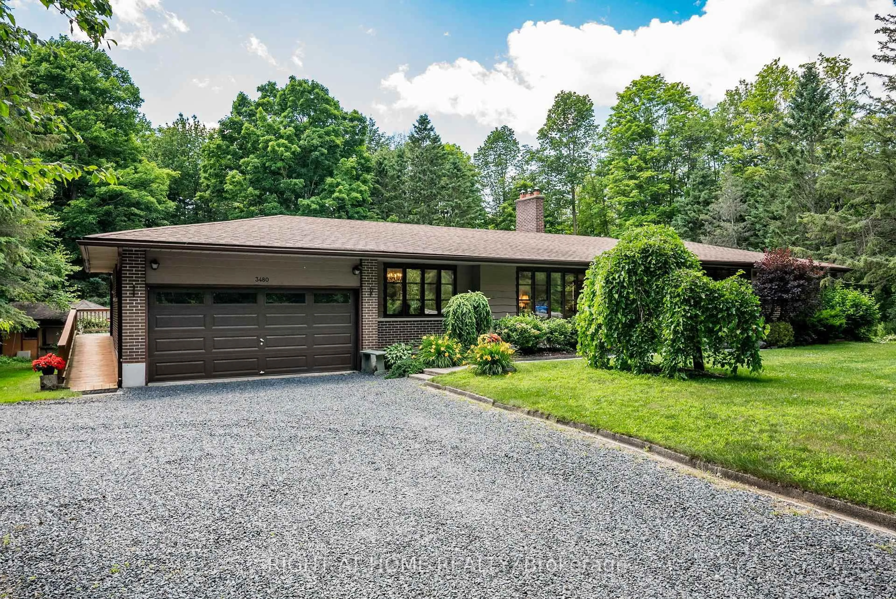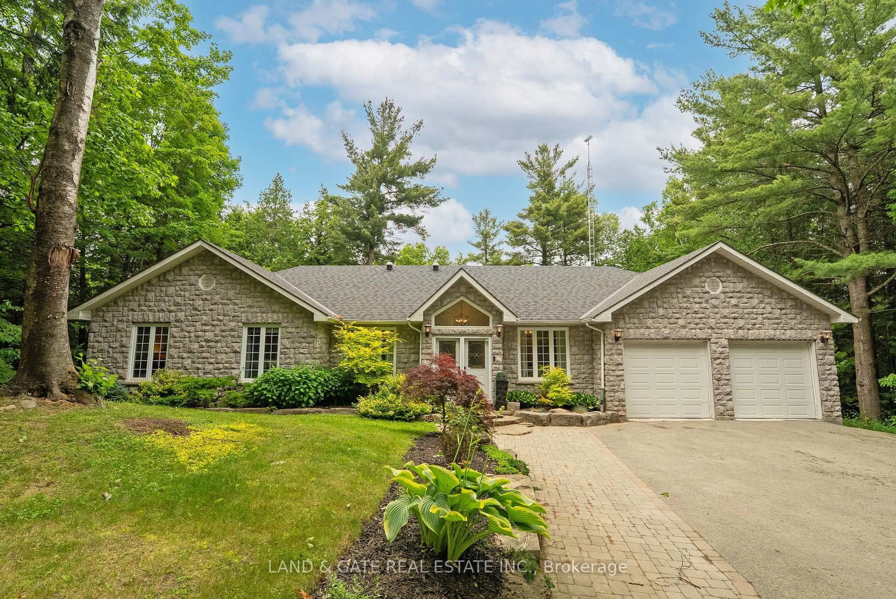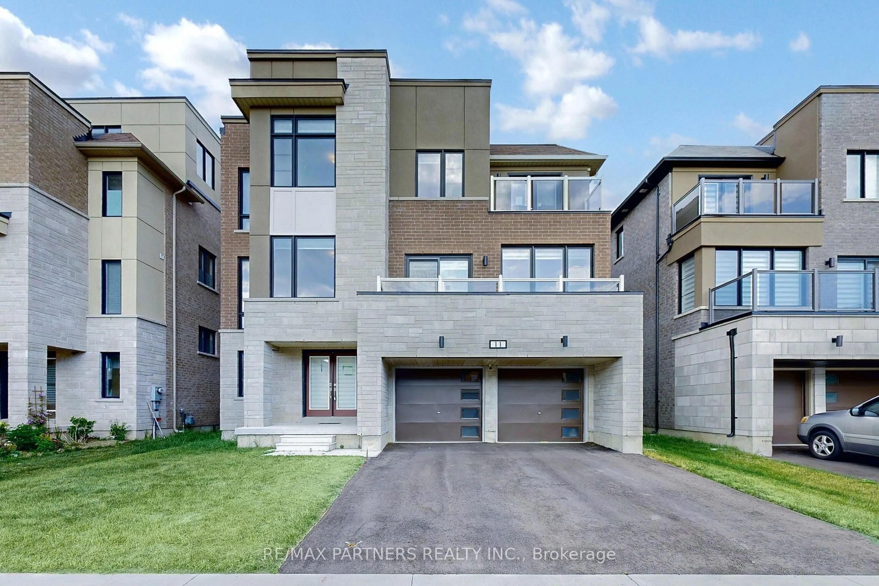90 Cowanville Rd, Clarington, Ontario L1B 1L9
Contact us about this property
Highlights
Estimated valueThis is the price Wahi expects this property to sell for.
The calculation is powered by our Instant Home Value Estimate, which uses current market and property price trends to estimate your home’s value with a 90% accuracy rate.Not available
Price/Sqft$733/sqft
Monthly cost
Open Calculator

Curious about what homes are selling for in this area?
Get a report on comparable homes with helpful insights and trends.
+13
Properties sold*
$1M
Median sold price*
*Based on last 30 days
Description
Welcome to your country haven! This beautiful bungalow sits on 55 acres of property, fronting on both Cowanville Rd and Morgans Rd. Walk the trails and relax down by the creek and enjoy the peace and tranquility of country life, just minutes from Newscastle. This home is perfectly set up for multi-generational living, with two separate driveways to allow access to either the main level or the walk-out lower level. The main level features 3 bedrooms, including a large primary bedroom with a 5 piece ensuite, hardwood floors, a fully renovated kitchen, and a massive Great Room perfect for event hosting. On the lower level, you'll find a full in-law suite with another renovated kitchen, 3 more bedrooms, and two additional bathrooms. Walk out to the back deck and lounge by the pool. With ample parking, this home is perfect for hosting your family gatherings! Air Conditioner 2024, Propane Furnace 2023, Basement Dryer 2023, Basement Washer 2022, Kitchens 2022, Upstairs Fridge, Stove, Microwave, & Dishwasher 2022, Upstairs Bedroom Closets 2022, Upstairs Bathrooms & Laundry Hookup 2021, Plumbing 2021, Basement Dishwasher 2021, Pool & Deck 2020, Basement Fridge, Stove, & Microwave 2019, Roof 2017.
Property Details
Interior
Features
Lower Floor
Br
4.467 x 3.671Laminate / 4 Pc Ensuite
4th Br
4.084 x 2.651Laminate
Rec
7.222 x 4.789Laminate / Fireplace / W/O To Yard
Kitchen
4.658 x 2.89Stainless Steel Appl / Quartz Counter
Exterior
Features
Parking
Garage spaces 6
Garage type Detached
Other parking spaces 20
Total parking spaces 26
Property History
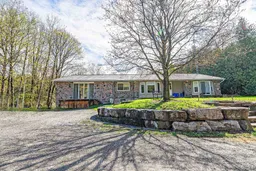 50
50