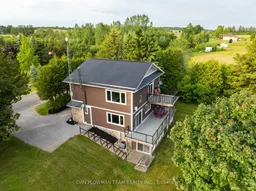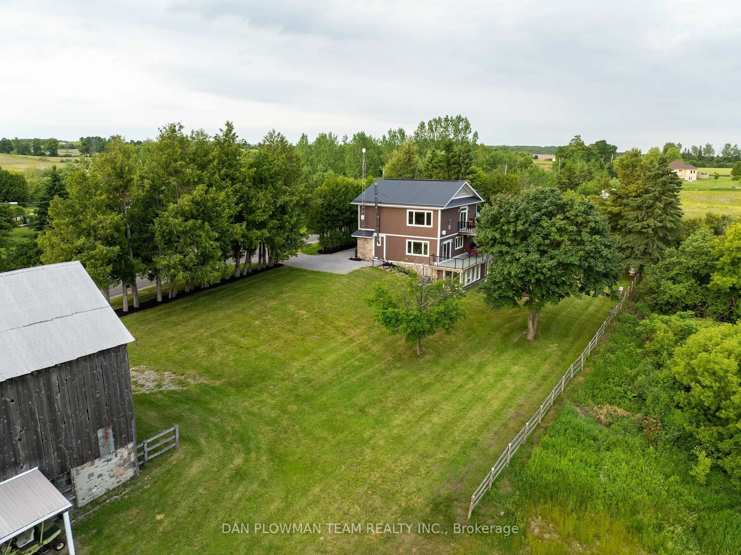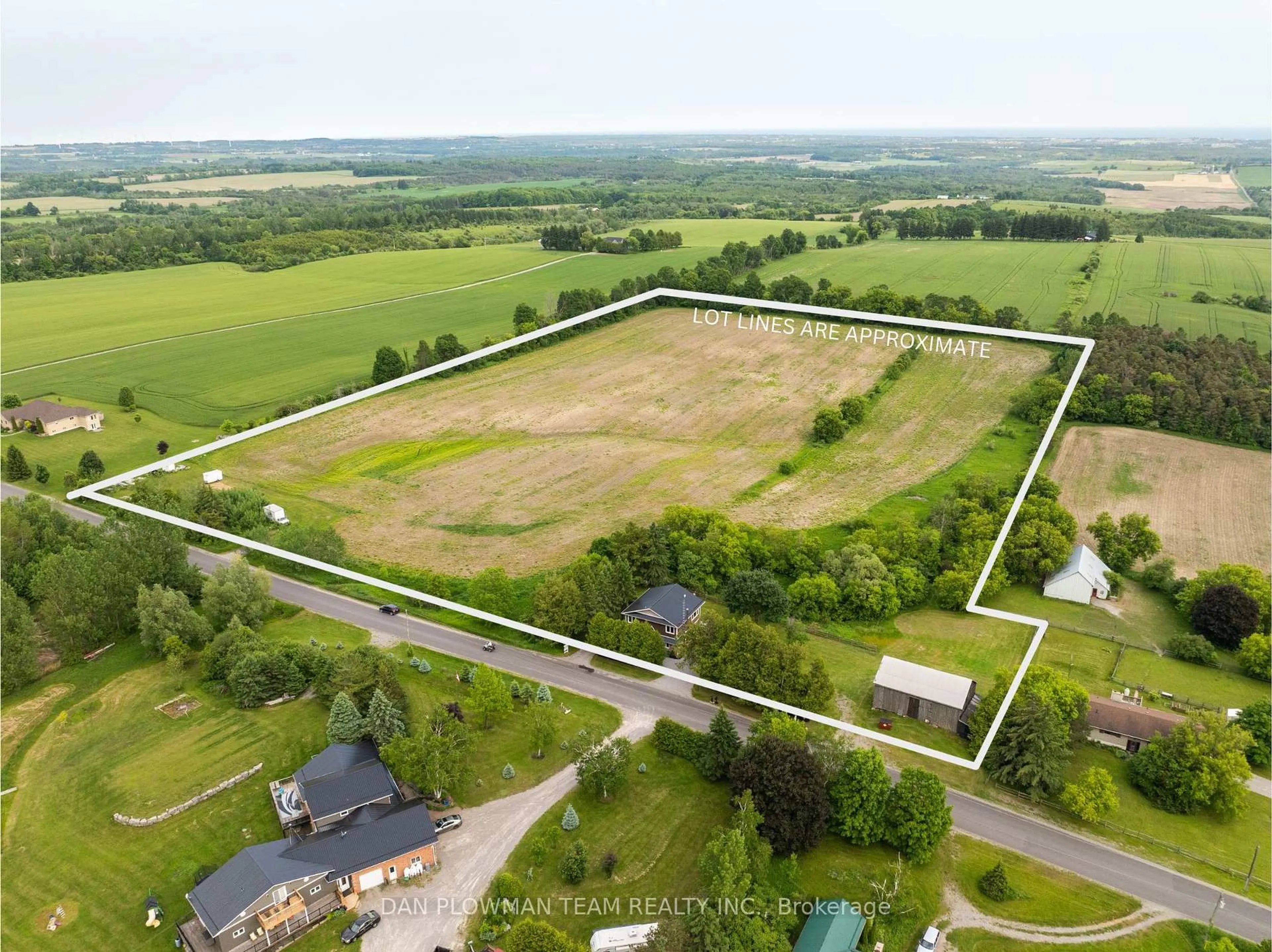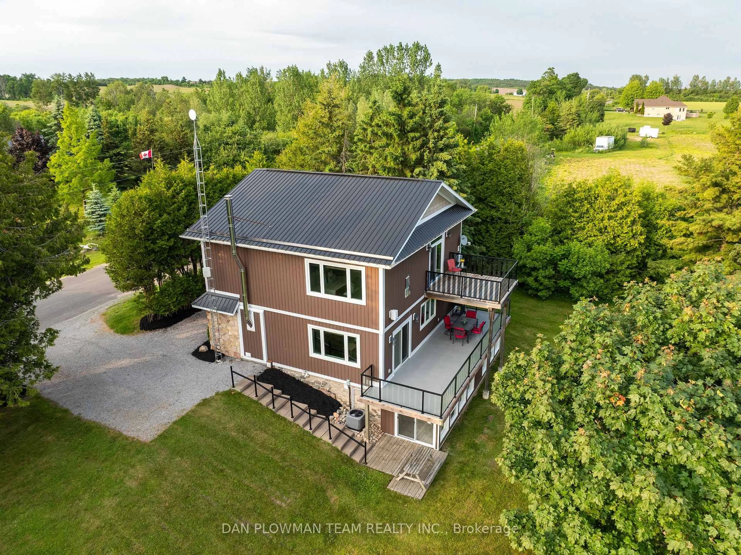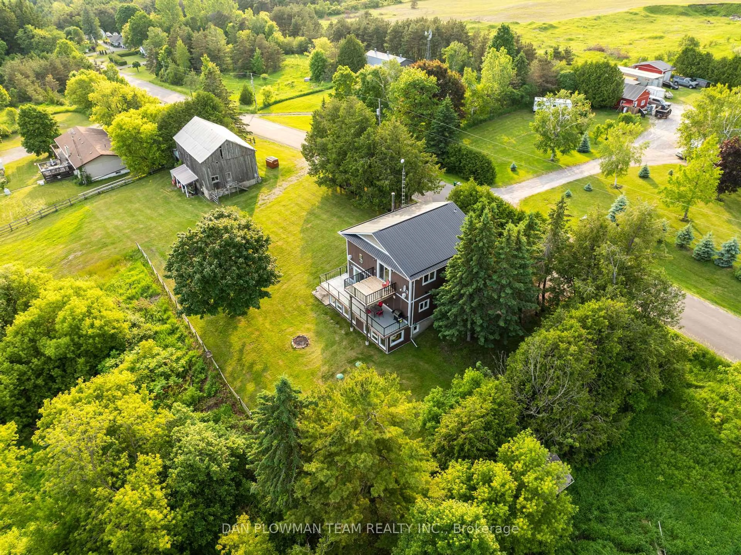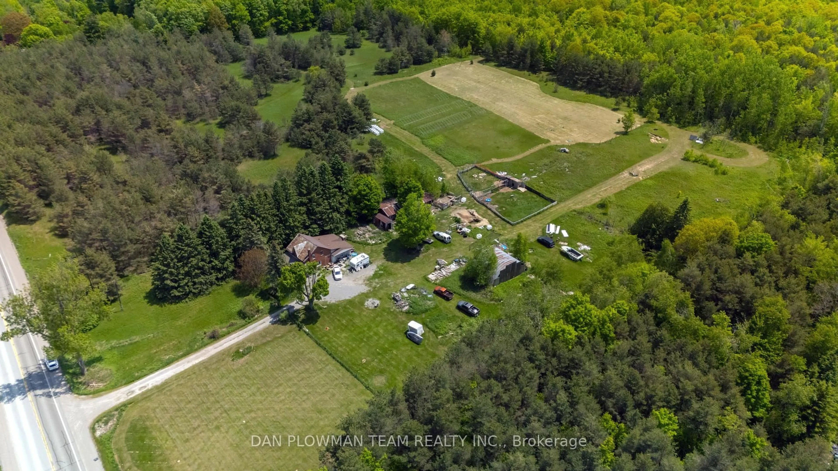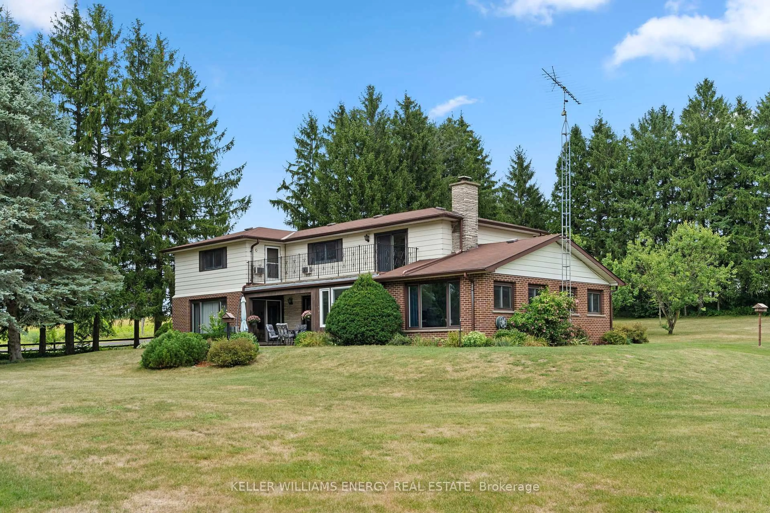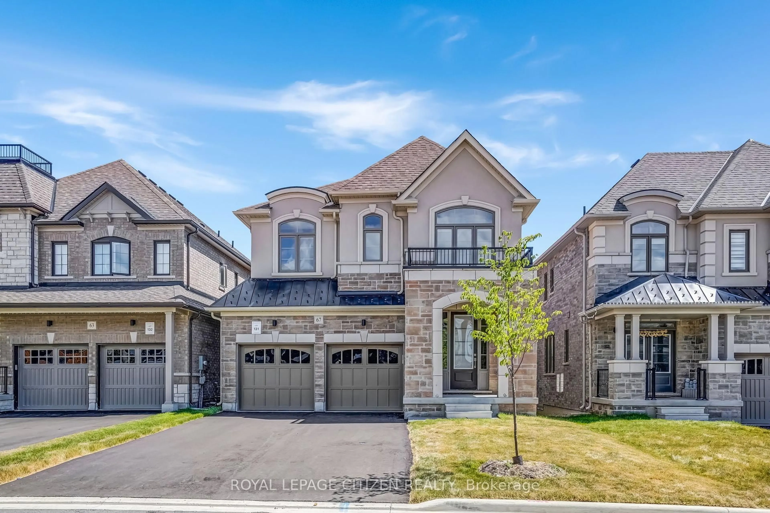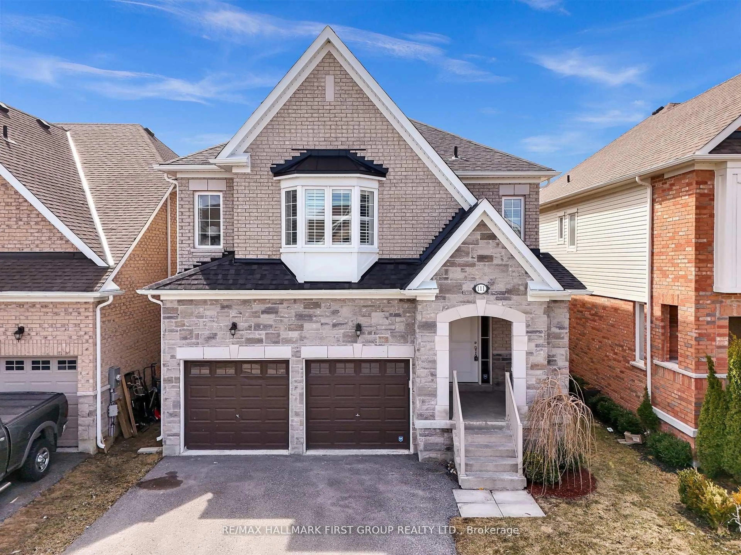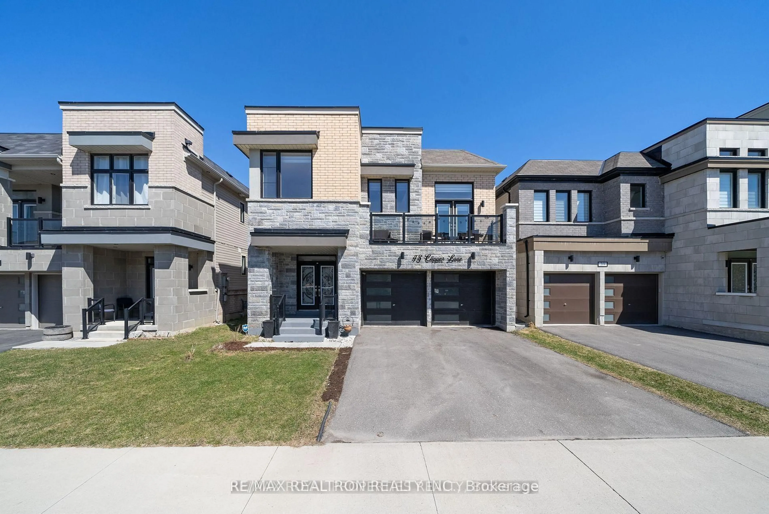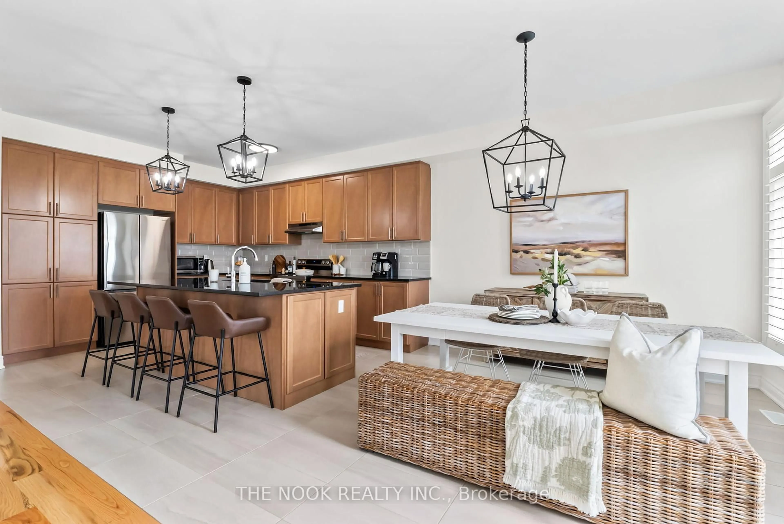2983 Concession Rd 8 Rd, Clarington, Ontario L1C 5Z2
Contact us about this property
Highlights
Estimated valueThis is the price Wahi expects this property to sell for.
The calculation is powered by our Instant Home Value Estimate, which uses current market and property price trends to estimate your home’s value with a 90% accuracy rate.Not available
Price/Sqft$629/sqft
Monthly cost
Open Calculator

Curious about what homes are selling for in this area?
Get a report on comparable homes with helpful insights and trends.
+7
Properties sold*
$1.3M
Median sold price*
*Based on last 30 days
Description
Experience The Perfect Blend Of Luxury And Rural Tranquility With This Beautifully Renovated Estate On 17.62 Acres Of Rolling Hills. Enjoy Panoramic Views And Direct Access To The Oak Ridges Moraine Trail System - Ideal For Hiking, Horseback Riding, And Nature Walks. The Main Home Was Fully Renovated In 2017 With Exquisite Craftsmanship: Soaring 9'+ Ceilings, Crown Molding, Solid Pine Trim, Extra-Tall Baseboards, Wide Millwork, And Solid Wood Doors Throughout. The Main Floor Features A Functional Bedroom With Walk-In Closet, A Spacious Living Room With Wood-Burning Fireplace, And A Large Dining Room That Opens To A Balcony - Perfect For Alfresco Dining. The Custom Chef's Kitchen Includes Premium Built-In Appliances, Gas Stove, And Wine Fridge. A Sonos Sound System Is Integrated Throughout, Including The Balconies, For Seamless Entertaining. A Stylish Main Floor Bath Includes A Sleek Glass Shower And Bidet Toilet With Heated Seat. Upstairs, The Primary Suite Is A True Retreat With 10' Coffered Ceilings, Gas Fireplace, Custom Built-Ins, Walk-In Closet, And Private Balcony. The Spa-Like Main Bath Features A Bidet Toilet, Curbless Glass Shower With Bench And Multiple Shower Heads, Heated Towel Rack, And Bainultra Geysair Air-Jet Tub. A Second Large Bedroom Completes The Upper Level. The Basement Offers Ample Storage, A Sunroom Walk-Out, And A 2-Piece Bath. A Standout Feature Is The Century-Old 4-Stall Horse Barn With Hayloft And 100-Amp Service - Ideal For Equestrian Use Or Hobby Farming. Approx. 12 Acres Of Rentable Farmland Offer Income Potential And Tax Savings Via The Farm Credit Program. All Just Minutes To Hwy 407 And Urban Amenities - Enjoy Peaceful Country Living Without Compromise.
Property Details
Interior
Features
Main Floor
Kitchen
5.7 x 3.048Granite Counter / B/I Appliances / Breakfast Bar
Dining
3.581 x 8.911W/O To Balcony / Pot Lights / Crown Moulding
Living
3.581 x 8.911Combined W/Dining / Fireplace / Crown Moulding
3rd Br
3.928 x 4.065W/I Closet / Crown Moulding / Pot Lights
Exterior
Features
Parking
Garage spaces -
Garage type -
Total parking spaces 5
Property History
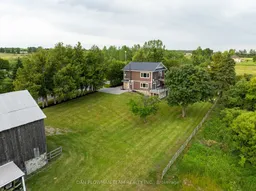 42
42