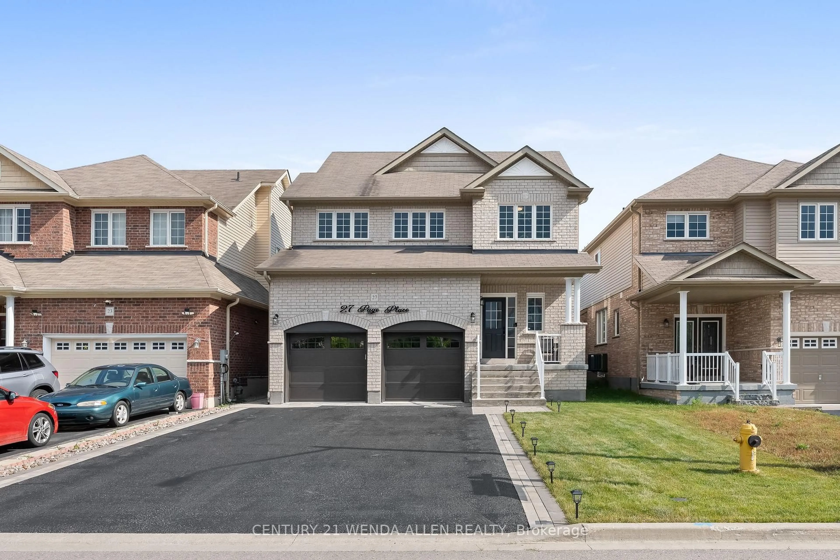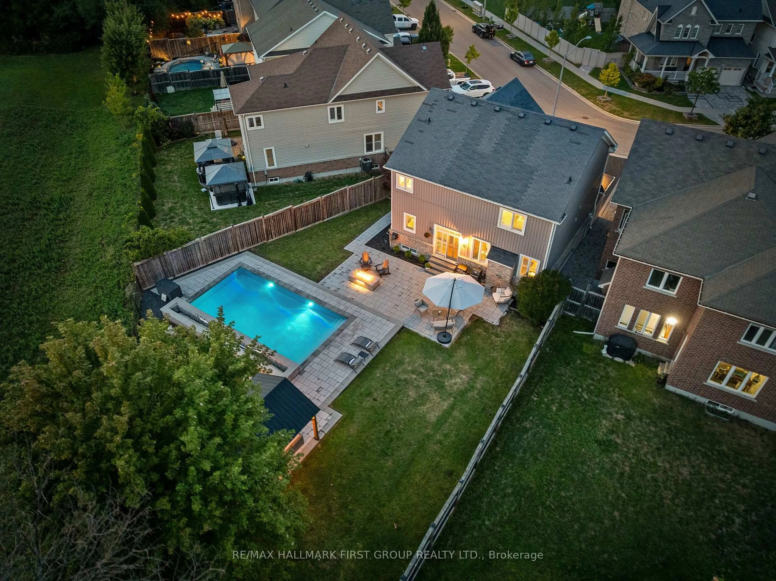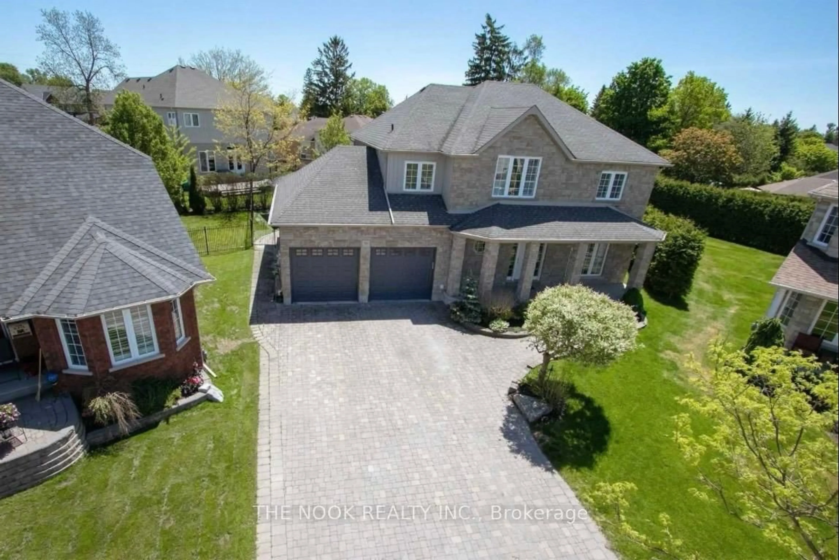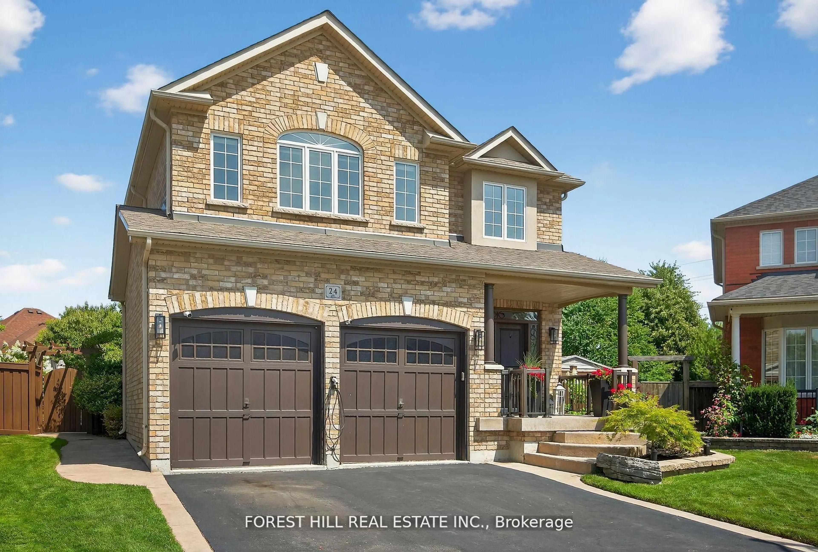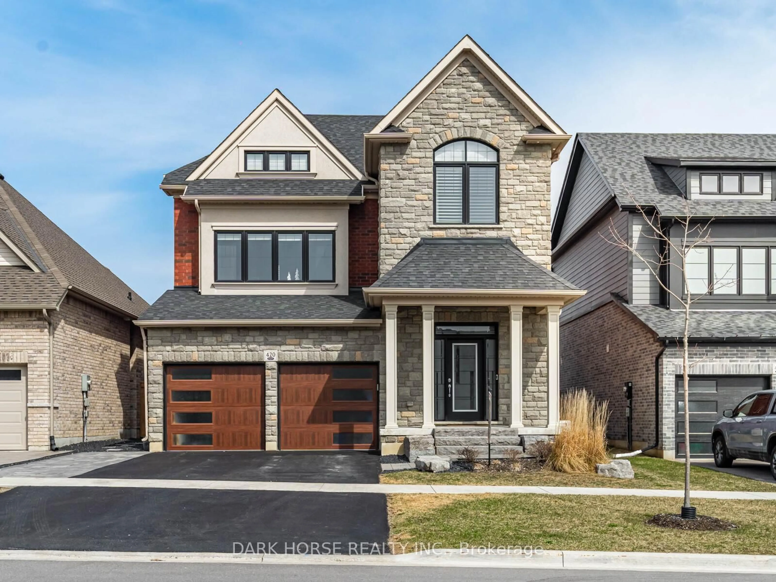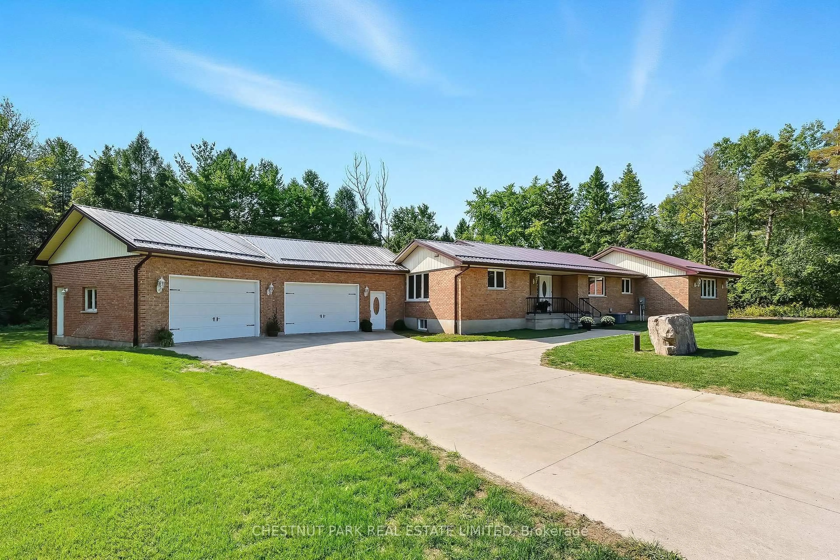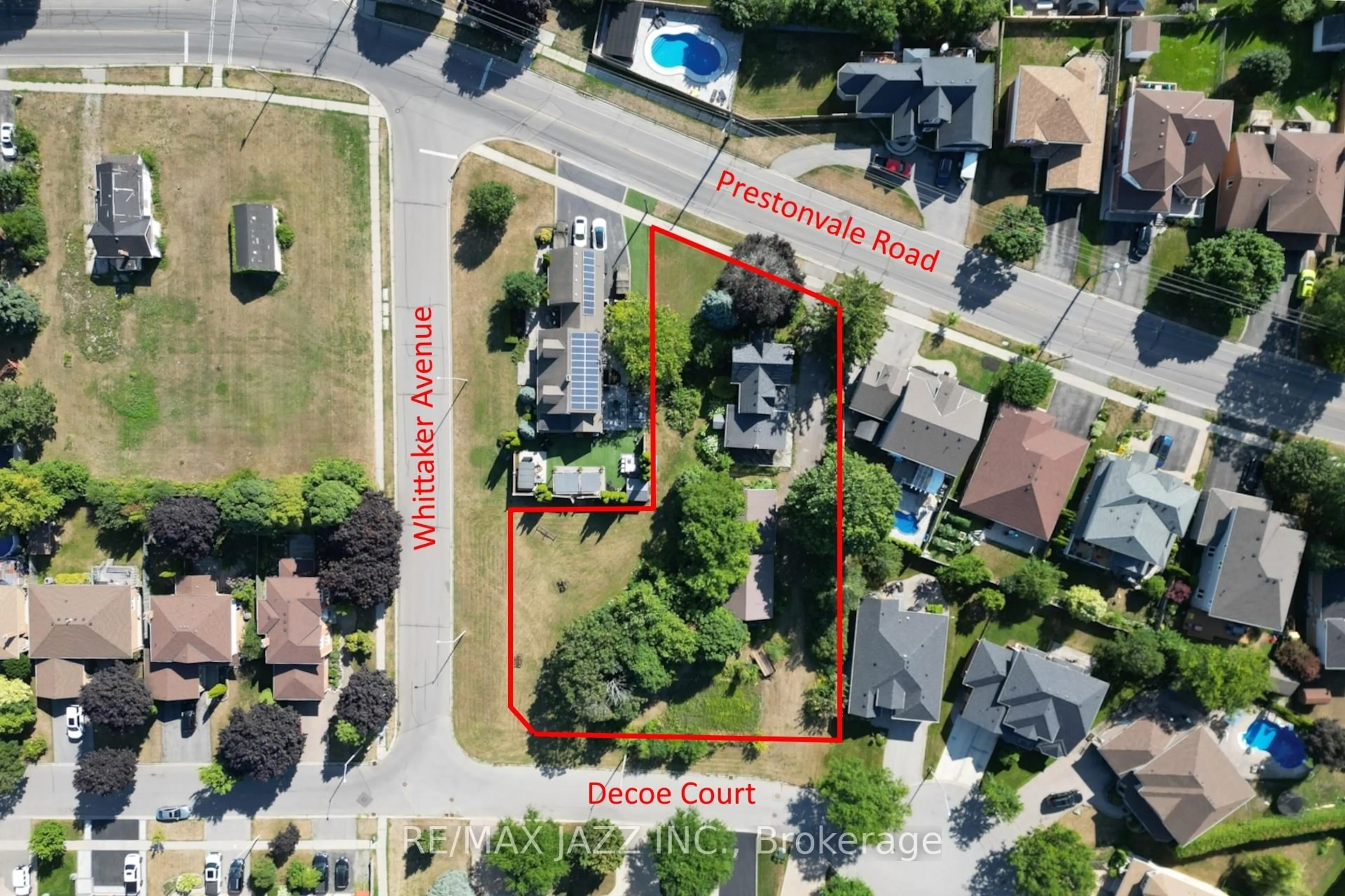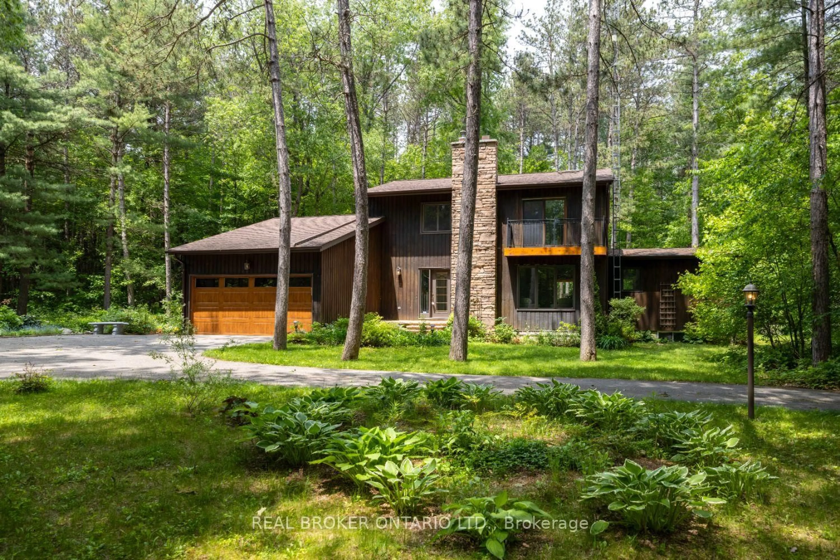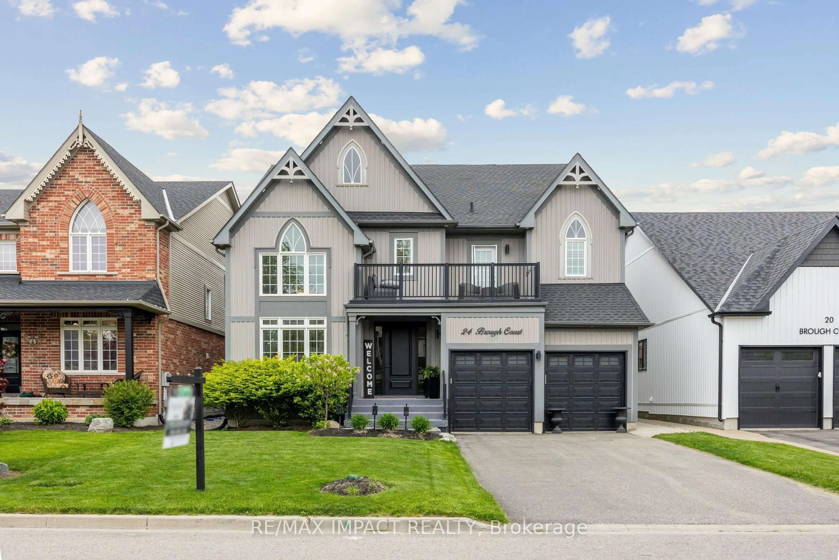You Deserve It ! You will Agree from the Moment you step into the Soaring Foyer Hall with Custom Stairs and Wrought Railings. You are in a Custom Built Bungaloft by "Storybook" Homes. This All Brick Home is Nestled on one of Courtices most sought after Cul-de-sacs. The Unique design offers Multi Generational options and Takes advantage of the Beautiful and Private Ravine, Views from Every Window. The Fully Walk-out Lower Level Features 2 Walk-outs, one to the Deck PLUS a Separate Side Entrance Allowing for Privacy in the Lower Suite. The Home features 9 Ft Coffered Ceilings with Led Accent Lighting, Formal Dining Room, Transom Doorways,Hardwood Floors,2 Gas Fireplaces, Huge Windows in every room, Heated Garage and Lower Level Floors,. The Kitchen will be sure to Please.Enormous Butlers Pantry and Quartz and Granite Surface,Wolf Gas Range and a Breakfast Area with walk-out to a Coffee/Cocktail/Bbq Deck amongst the Trees. The Primary Bedroom Wing is like a Hotel Suite ... Really. A Spacious and Efficient Main Floor Laundry/Mudroom with Direct Garage access and Built-in Cabinets, and Stainless Sink make the Task Pleasant. The Upper Level Hosts 2 Bedrooms with Walkin Closets and Hardwood Floors and a Shared Bathroom with Double Vanity. The Lower Level offers Recreation and Games rooms with a Gas Fireplace with Stone Hearth and a Walk out to Deck.The Built in Bookshelves and Pot Lights Make this a Warm Space ... Not Like a Basement. Another 3pce Bathroom and a 4th Bedroom with walk-in closet Plus a 2nd Kitchen with Built-in Appliances and another walk-out the Yard A Privacy Door and Separate Side Entrance allow for Quiet comings and goings. Don't Miss the Back Gate taking you to trails and the Creek below ... Kid Heaven ! Pictures really don't do it justice,This Home will not Disappoint ... And You Have Earned this Lifestyle.
Inclusions: Washer and Dryer,Wolf Gas Range,Fridge, 2-Built-in Microwaves (1up 1 Down), 2-Dishwashers, Lower Bar Fridge , Lower Cook-Top, All Lighting Fixtures, HRV,Water Treatment System
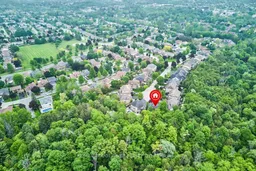 50
50

