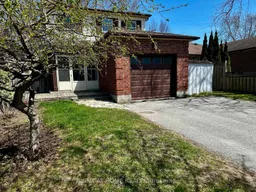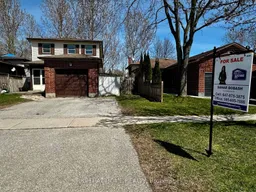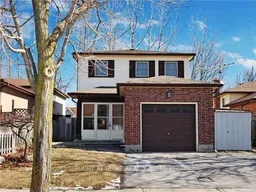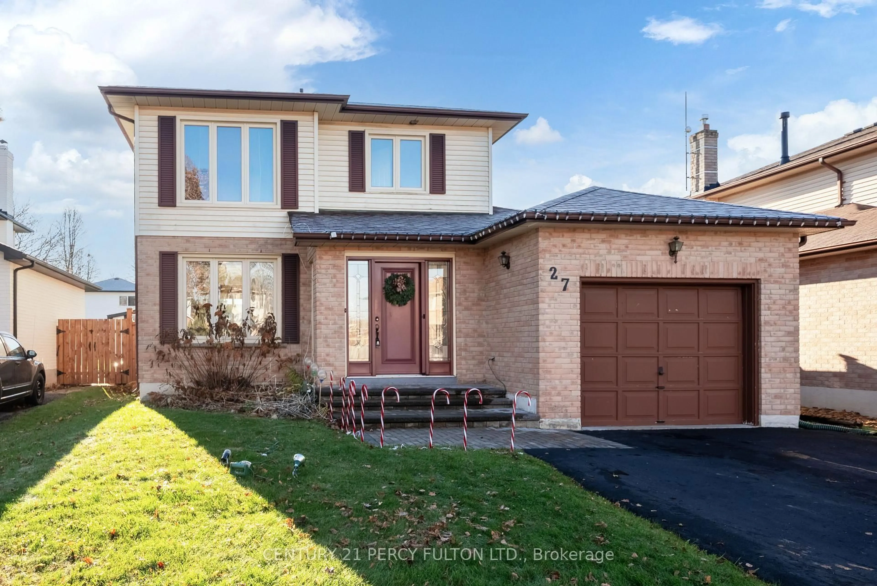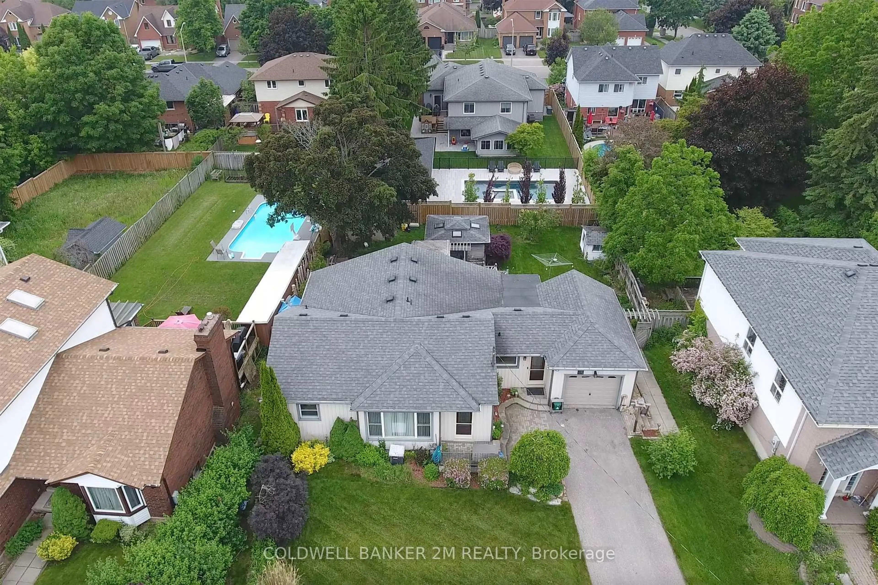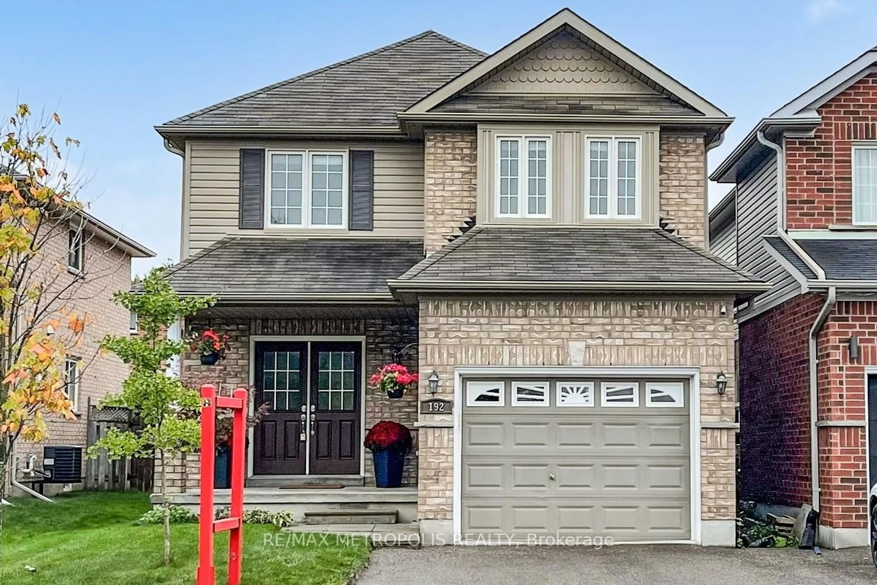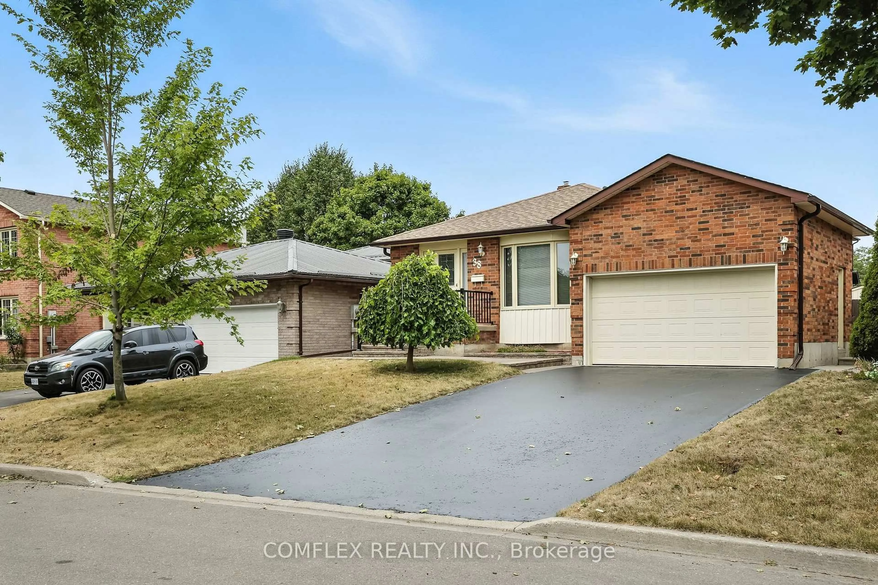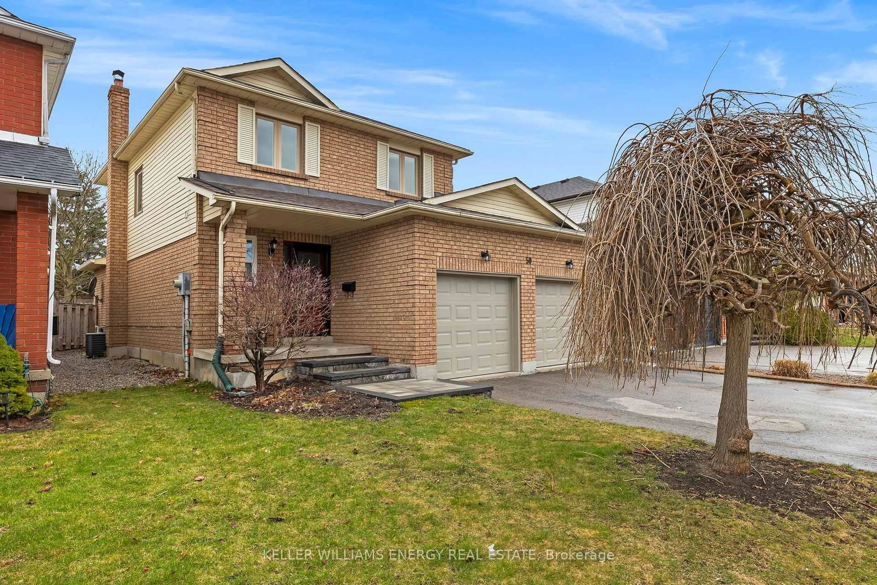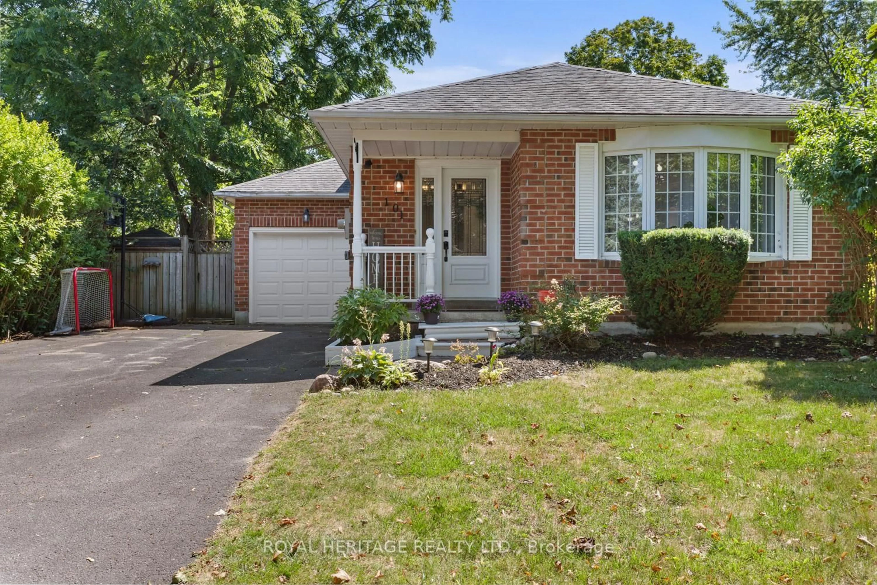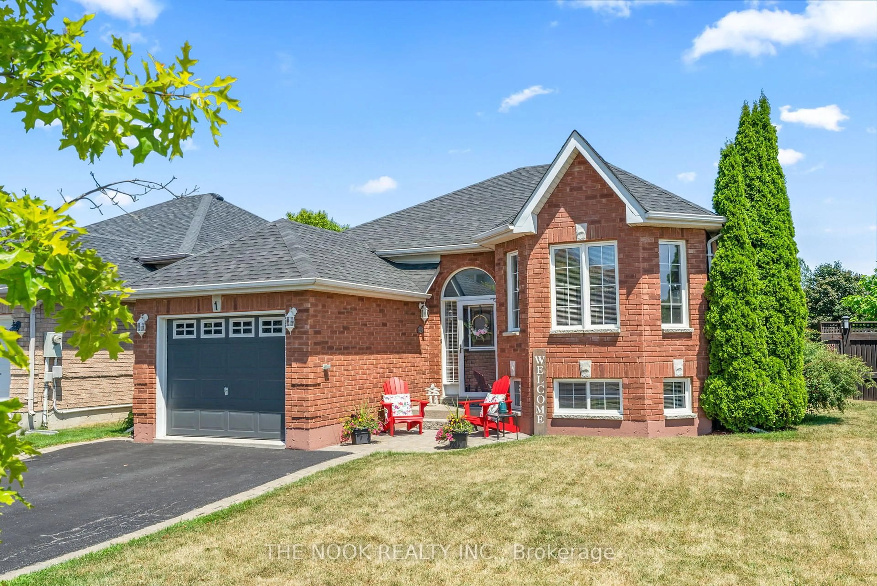Perfect Family Home Backing onto Green Space with Pool! Welcome to this beautifully maintained three-bedroom detached home, freshly renovated-painted and ready for your family to move right in! Nestled on a private lot backing onto peaceful green space, this home offers the perfect blend of comfort, style, and outdoor fun. The bright, modern kitchen is the heart of the home - featuring quartz countertops, a pantry, and brand-new stainless steel appliances - ideal for family meals and weekend gatherings. The main floor shines with hardwood floors, porcelain tile, and elegant ceramics, creating a warm and welcoming space for everyday living. Step outside to your own backyard paradise - complete with a above-ground sparkling pool, and generous deck area with plenty of room for kids to play, and space to relax or host summer barbecues with friends and family. Upstairs, you'll find three spacious bedrooms, perfect for growing families. The finished basement adds even more living space with a handy bathroom - great for movie nights, a play area, or a home office. This is a place where memories are made - cozy mornings, summer swims, and peaceful evenings surrounded by nature. All that's missing is your family.
