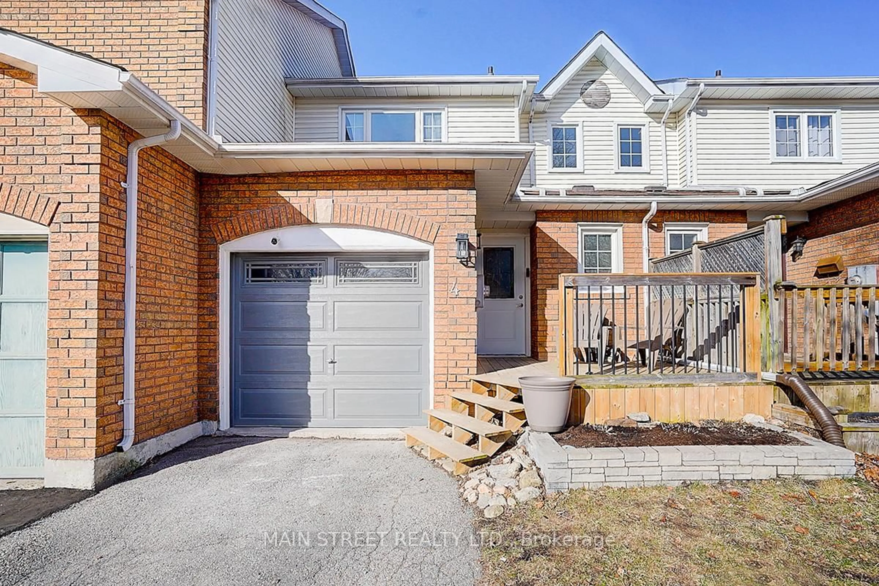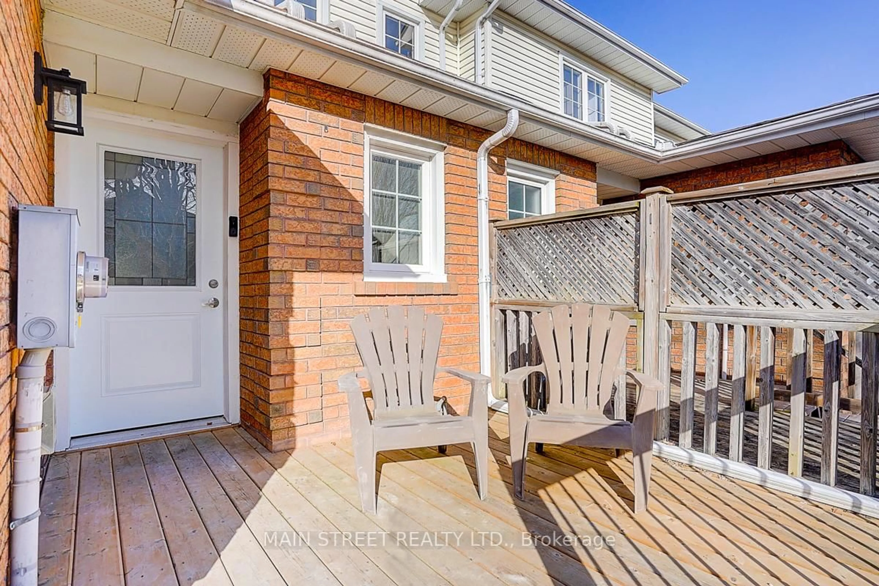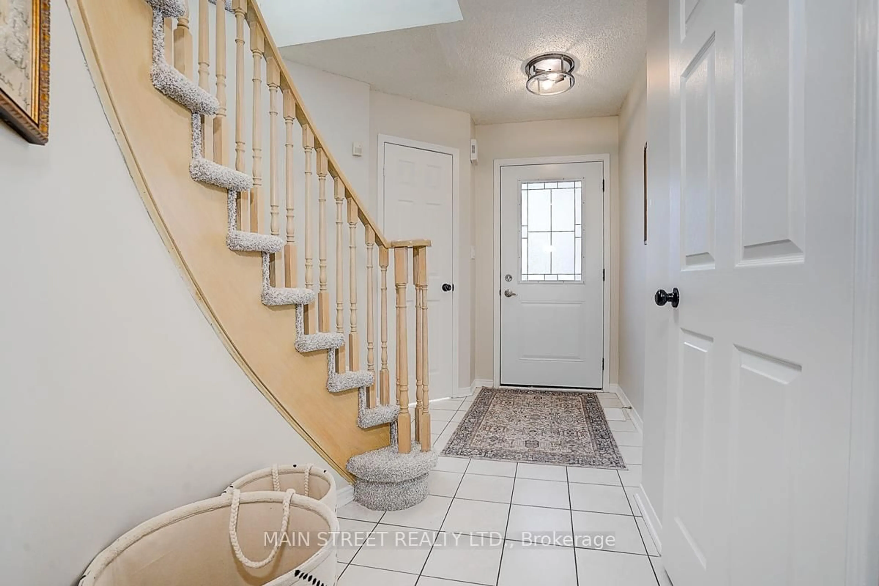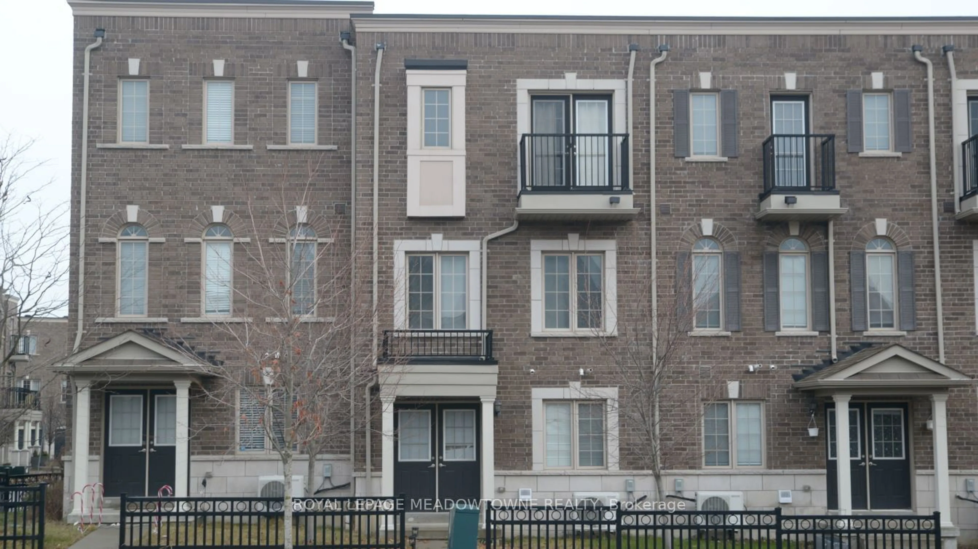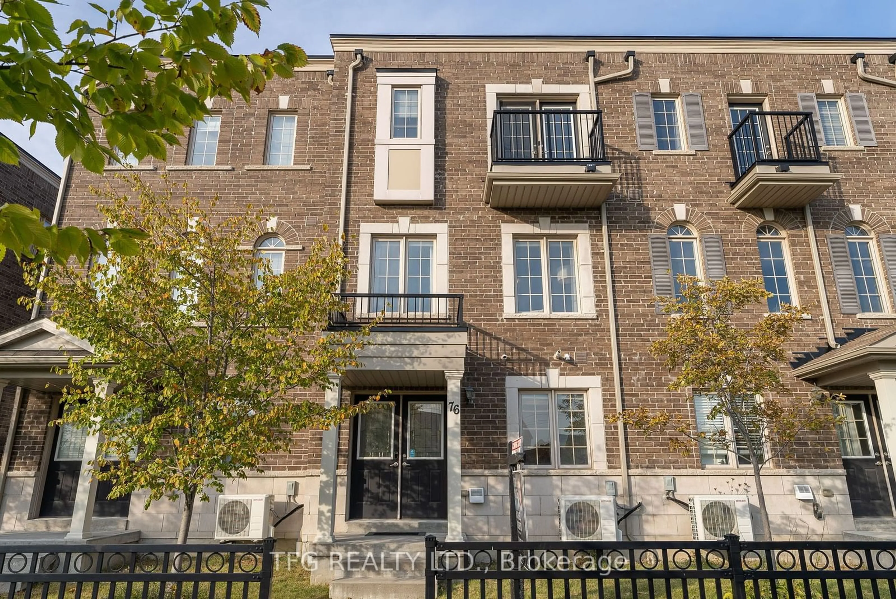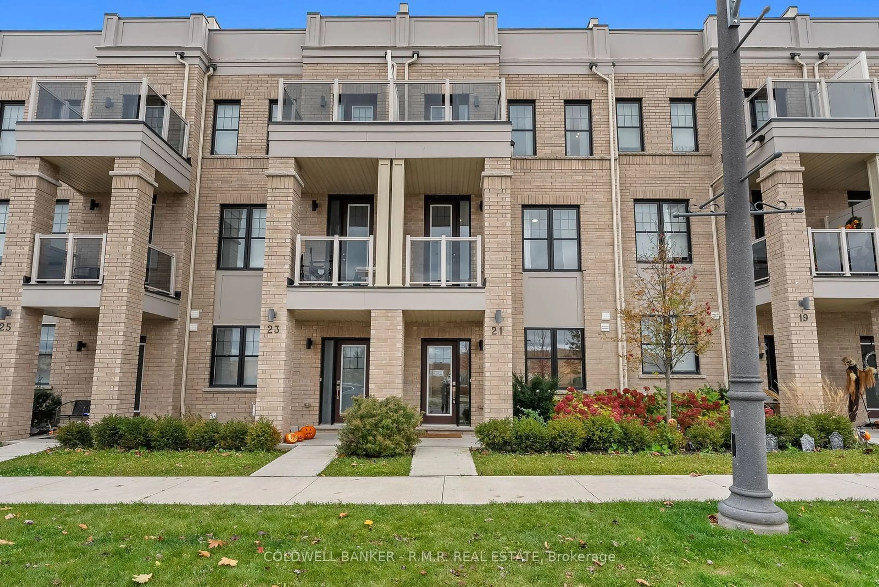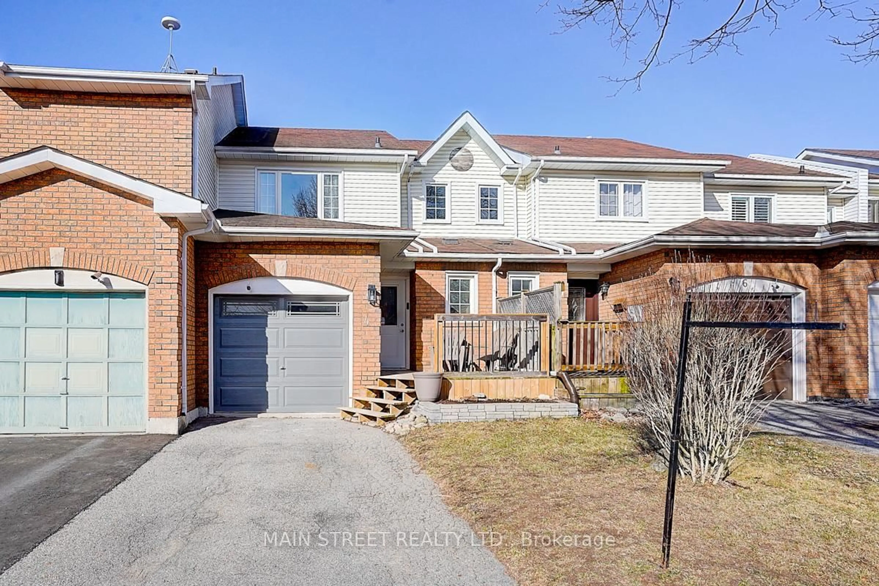
4 Pidduck St, Clarington, Ontario L1E 2W3
Contact us about this property
Highlights
Estimated ValueThis is the price Wahi expects this property to sell for.
The calculation is powered by our Instant Home Value Estimate, which uses current market and property price trends to estimate your home’s value with a 90% accuracy rate.Not available
Price/Sqft$551/sqft
Est. Mortgage$3,006/mo
Tax Amount (2024)$3,344/yr
Days On Market7 days
Description
Charming 3-Bedroom Townhouse in Prime Courtice Location! Welcome to this beautiful 3-bedroom, 3-bathroom freehold townhouse in the heart of Courtice! This well-maintained 2-storey home offers the perfect blend of comfort, convenience, and modern updates. Step inside to find a freshly painted interior with a bright and inviting atmosphere. The eat-in kitchen features a walk-out to the 20' x 16' backyard deck, ideal for summer BBQs, and comes equipped with a built-in dishwasher and over-the-range microwave for your convenience. The fully fenced private backyard offers a serene outdoor retreat. The cozy finished basement is perfect for entertaining, complete with a gas fireplace and new vinyl plank flooring. The primary bedroom is a true retreat, boasting a semi-ensuite bathroom and wall-to-wall closets for ample storage. Additional highlights & improvement include: Interior garage access for added convenience. Central Air Conditioning for year-round comfort! Lifetime transferable warranty on all Windows and Patio Doors (2010), New Carpet on stairs (2025), New Vinyl Plank Basement Flooring (2025), Upstairs Laminate Flooring (2022), Garage Door (2020), Front Door (2020), Front Porch (2021), North Backyard Fence (2024), and Garden Shed Roof Shingles (2024). Move-in ready with modern finishes throughout. Located in a family-friendly neighborhood, close to schools, parks, shopping, and transit. Don't miss your chance to call this stunning townhouse home!
Property Details
Interior
Features
2nd Floor
2nd Br
3.33 x 2.97Laminate / California Shutters
3rd Br
3.53 x 2.41Laminate / California Shutters / W/I Closet
Primary
3.66 x 3.35Laminate / Semi Ensuite / W/W Closet
Exterior
Features
Parking
Garage spaces 1
Garage type Built-In
Other parking spaces 1
Total parking spaces 2
Property History
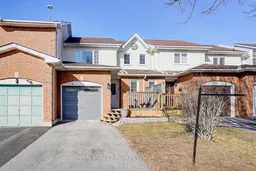 35
35Get up to 1% cashback when you buy your dream home with Wahi Cashback

A new way to buy a home that puts cash back in your pocket.
- Our in-house Realtors do more deals and bring that negotiating power into your corner
- We leverage technology to get you more insights, move faster and simplify the process
- Our digital business model means we pass the savings onto you, with up to 1% cashback on the purchase of your home
