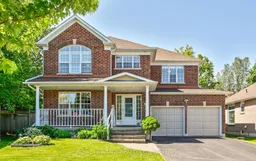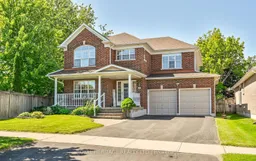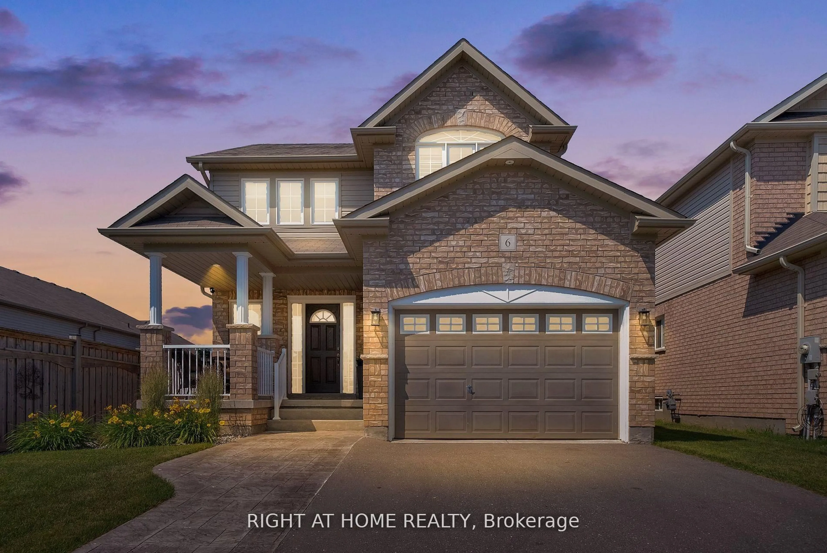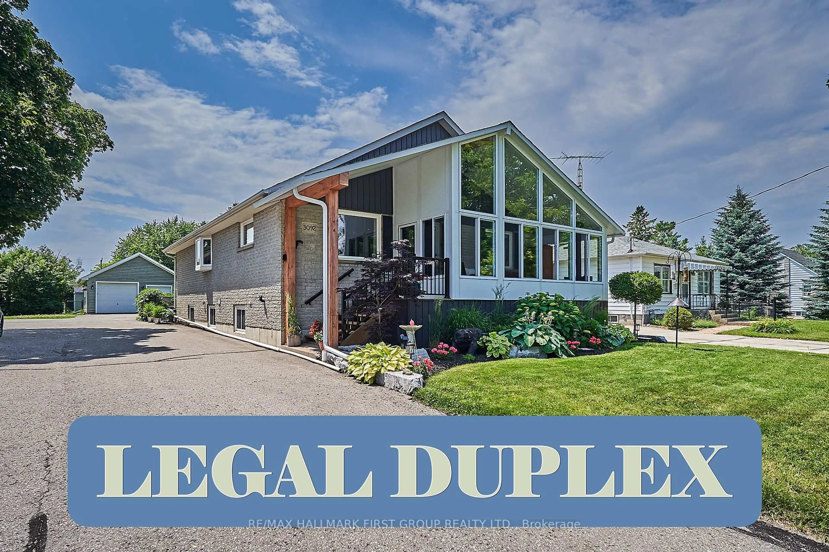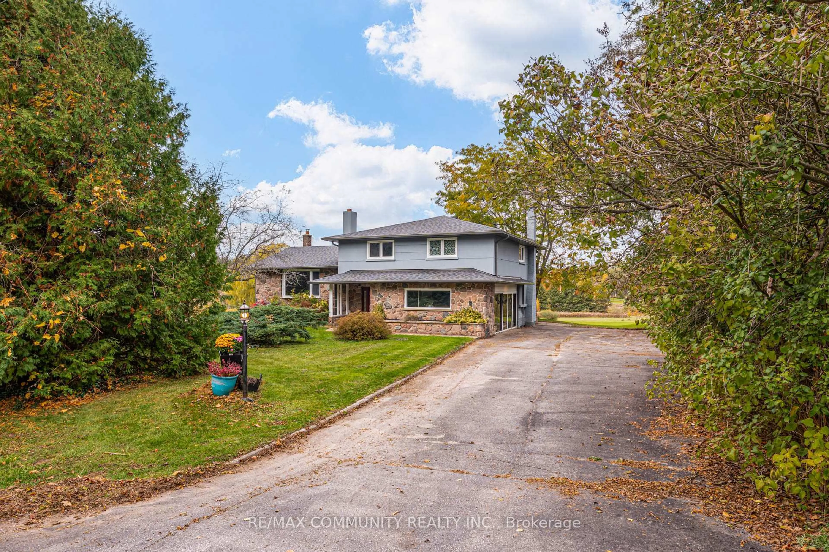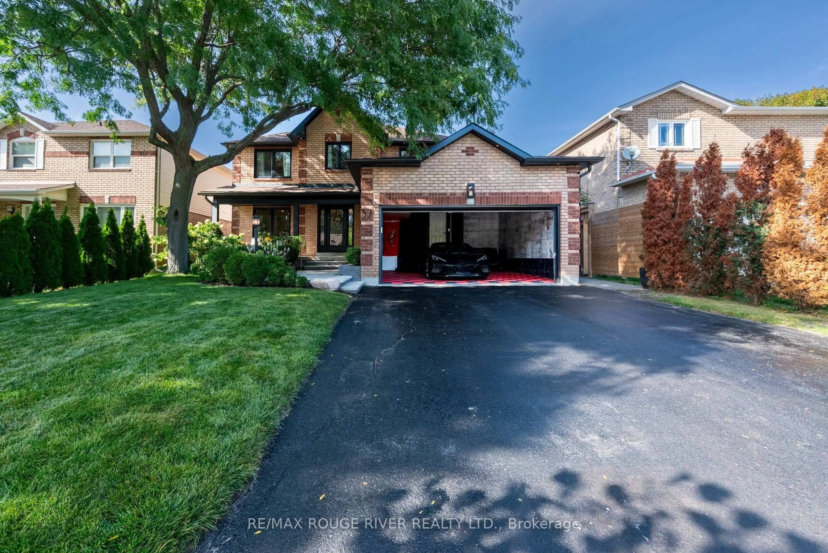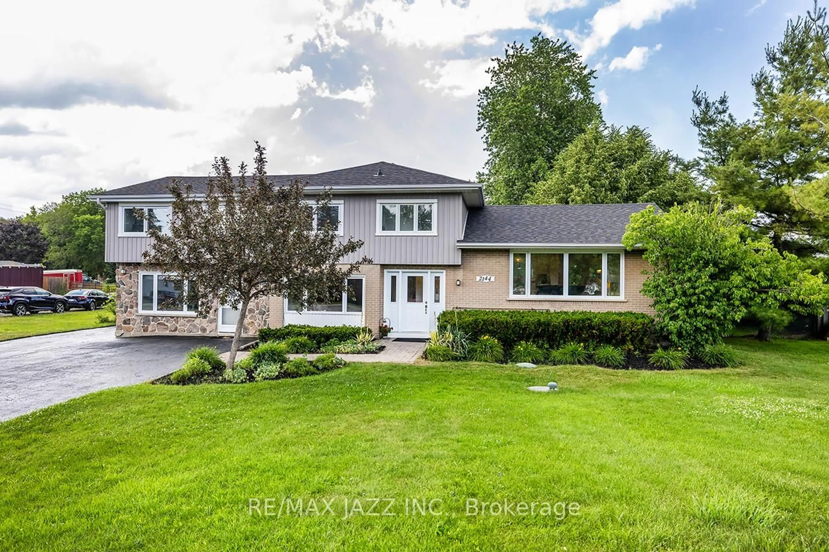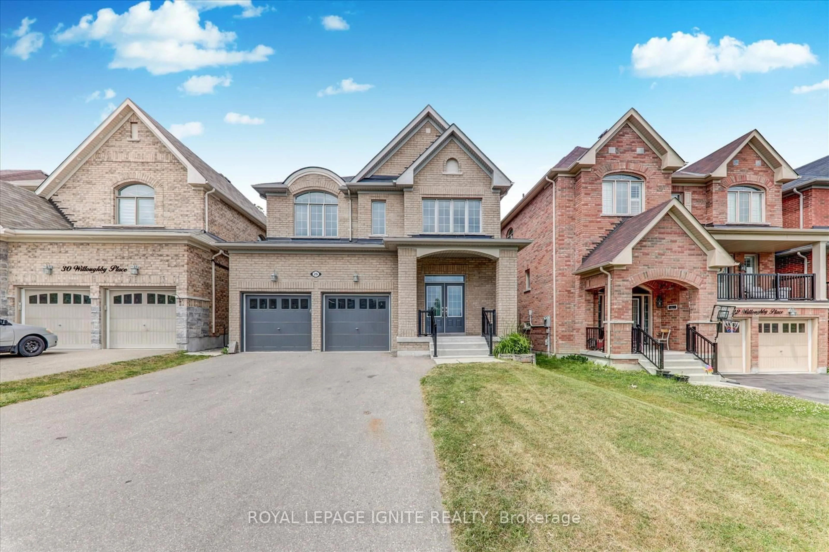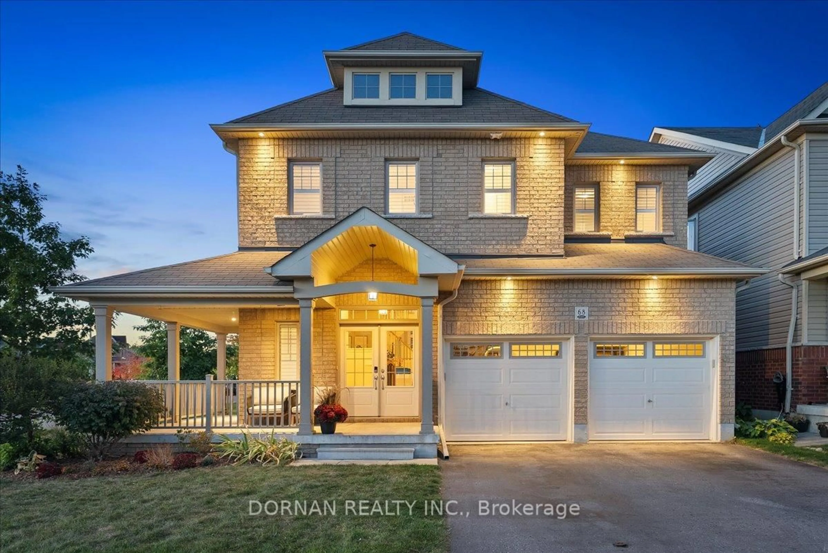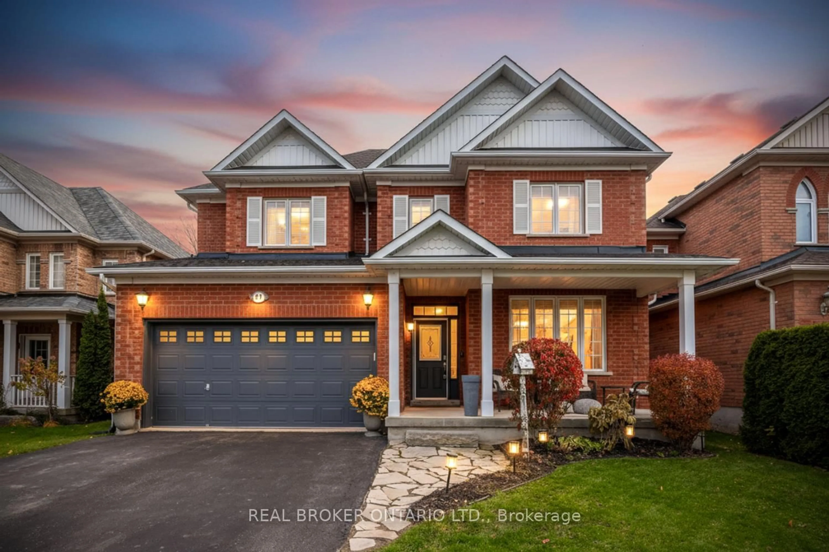This spacious updated home is nestled on a picturesque pie-shaped lot. The lot is one of the largest in the neighborhood. So large in fact that you can lounge in the pool or on the deck while the kids practice their soccer moves or play some badminton. There is even a fenced side yard for the family dog or future child safe separate yard. The yard is beautifully landscaped with mature trees and includes an inground pool, deck, and perennial gardens. Inside, the home features a stunning, bright, and spacious eat-in kitchen. It's an entertainer's delight and a chef's dream come true. The kitchen opens to the family room and has a walk out to the deck and pool. It is equipped with granite countertops, stainless steel appliances, and built-in microwave and dishwasher. The welcoming family room boasts hardwood floors and a gas fireplace. All of the principle rooms are spacious including the combined living and dining room with hardwood flooring. The Master bedroom is a perfect retreat. It is massive and bright. The 5pc. ensuite is stunning, boasting granite countertop, a separate soaker tub, and a shower stall. The other three bedrooms are spacious and feature double closets. All the bedrooms have ceiling fan light fixtures perfect for cutting down on cooling costs. The main bathroom, a 4-piece, has been similarly updated with granite countertops. Many rooms in the home have been freshly painted. There is a finished rec room in the basement with brand new broadloom. The closing schedule is flexible, allowing you to create lasting memories with family and friends throughout the summer or after it draws to a close. This is a perfect family home close to top rated schools, parks, shopping, medical and dental. Convenient access to transportation. Close to the 401.
Inclusions: The furnace and central air were updated in 2020, the kitchen 2017, family room hardwood 2022, baths 2021, pool liner 2006, pool heater 2022 and pump 2021, roof 2016 probably the largest lot in the area. Brand new broadloom in July 2024.
