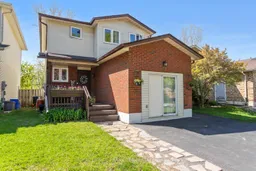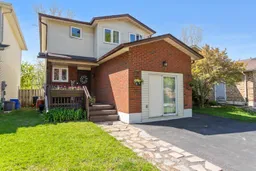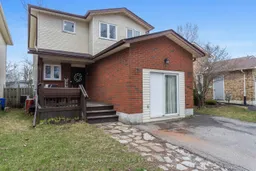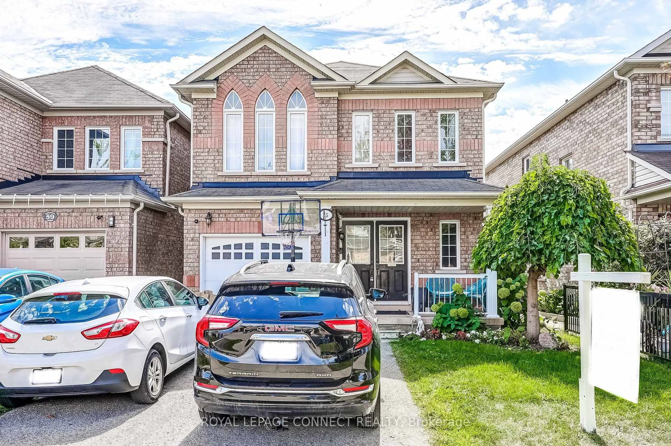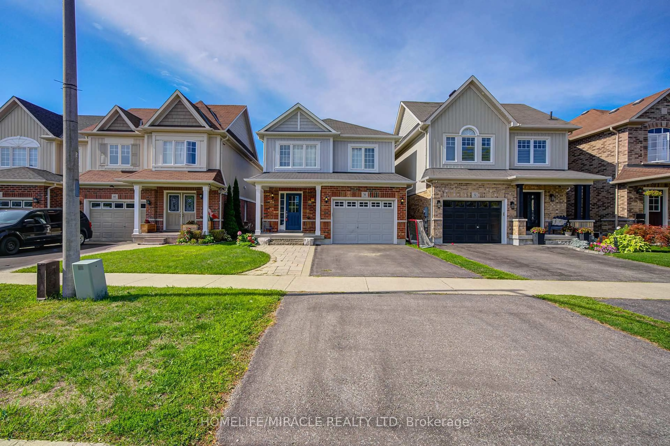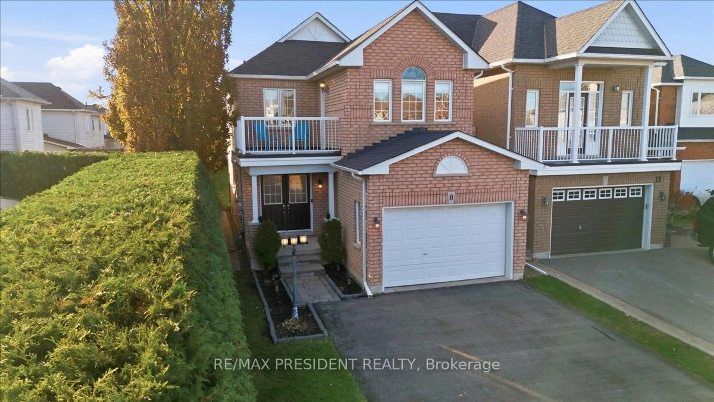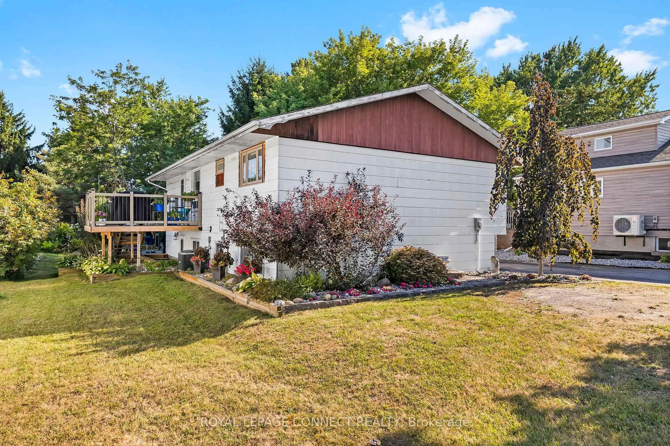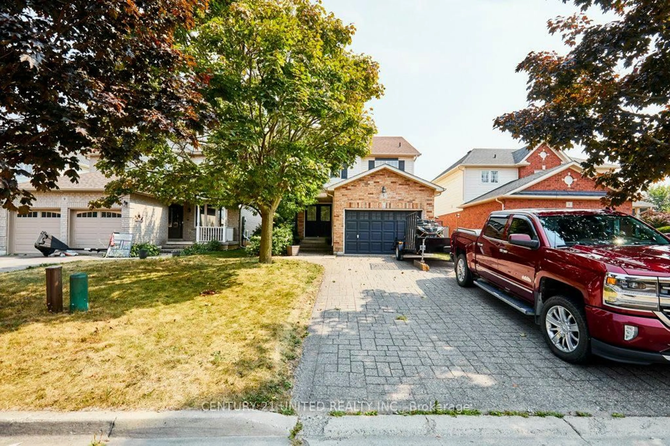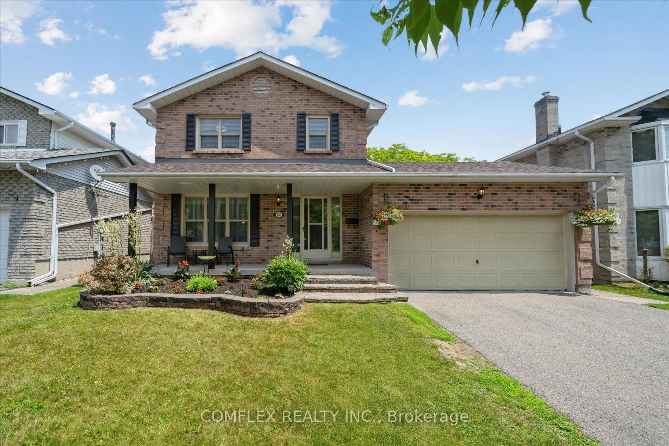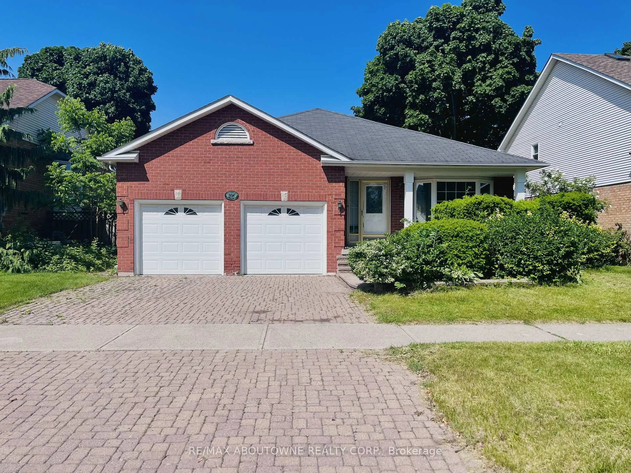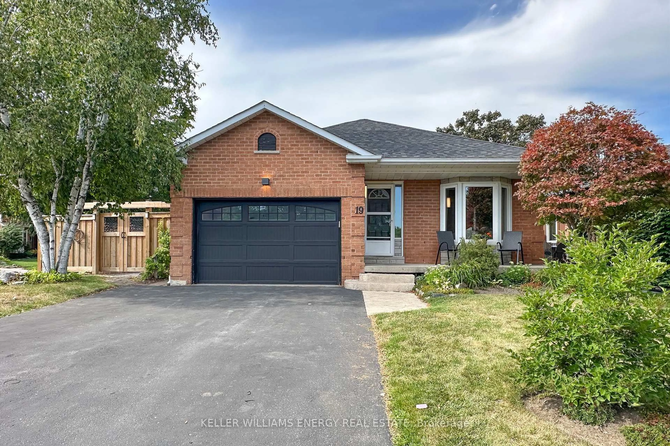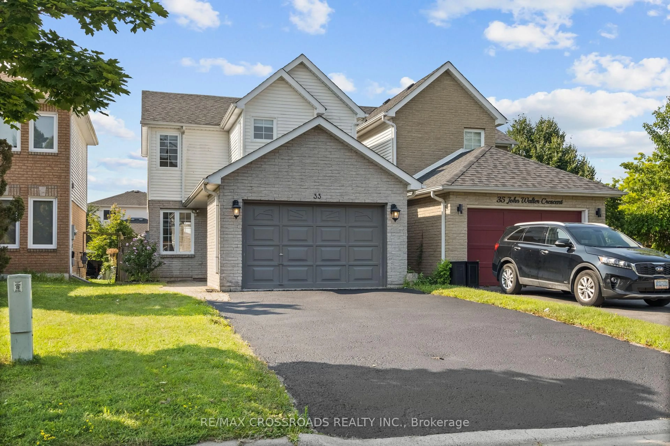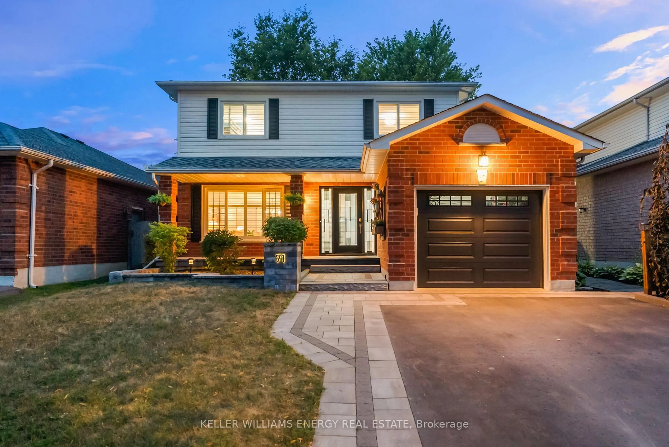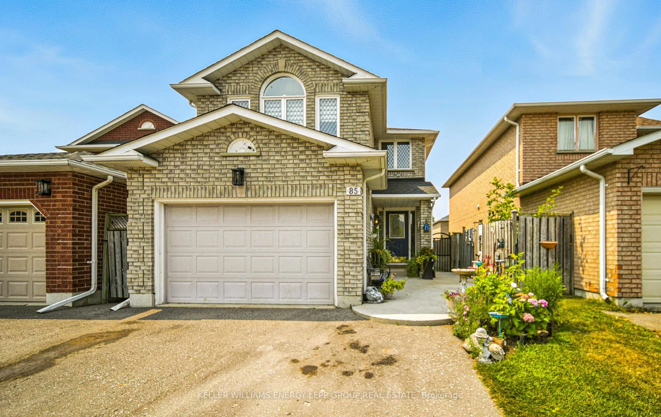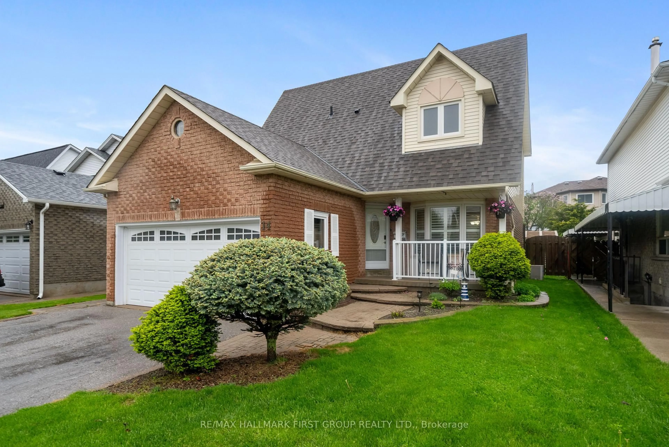Welcome to this charming home that has been nicely maintained and nestled in a wonderful family friendly Courtice location within walking distance to schools, parks, restaurants, shopping and more! Featuring three spacious bedrooms and three bathrooms, this property offers both comfort and functionality. The interior has been freshly painted, creating a bright and inviting atmosphere, and new broadloom on the main level adds warmth and coziness. The fully finished basement is equipped with a 3 piece bathroom, large recreation room, a great bar with a built-in bar fridge. Enjoy wonderful views as this home backs onto some greenspace, providing a lovely backdrop for outdoor activities or relaxing evenings. There is also a gas BBQ hook-up that is convenient while hosting your summer gatherings! The garage had been previously converted and is now a functional workshop/flex-space equipped with heating, finished walls, a subfloor & there is no parking in it. Whether you're just starting out, looking to upsize or downsize, or seeking an investment opportunity, this versatile home is ideal.
Inclusions: Fridge, Stove, Dishwasher, Washing Machine (as is), Dryer, All Window Coverings & Rods, All Electrical Light Fixtures, Shed In Backyard, Bar Fridge, Bathroom Mirrors, Built-In Shelves In Workshop, Fireplace (as is)
