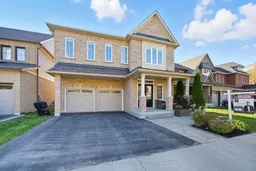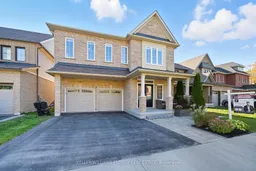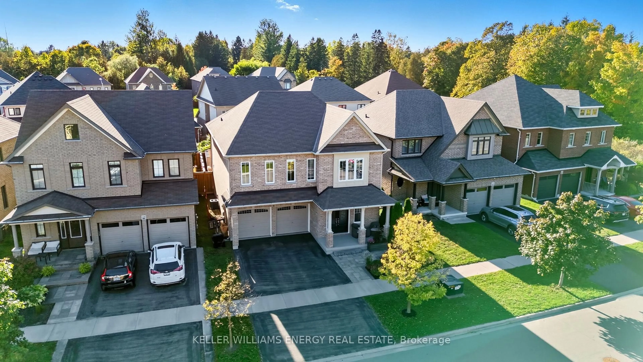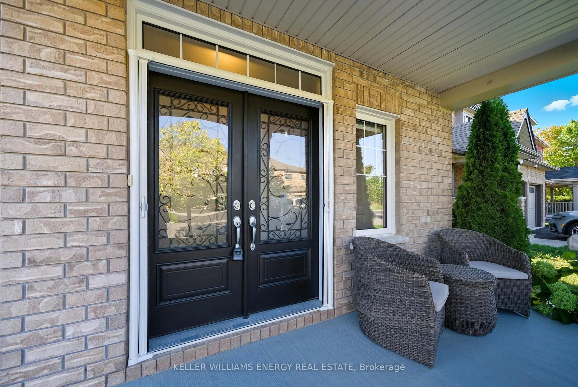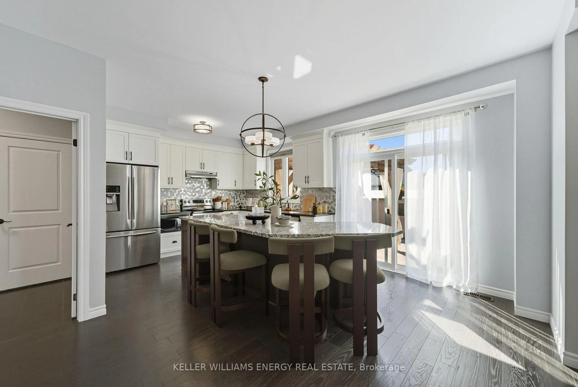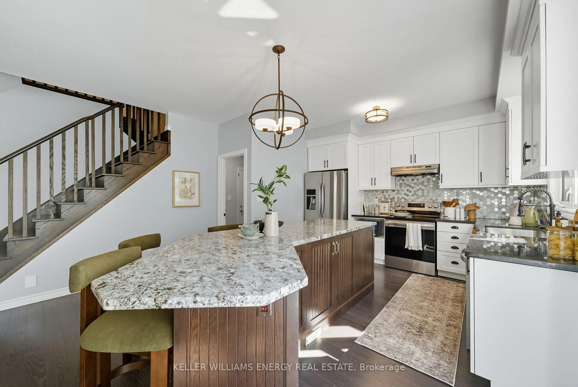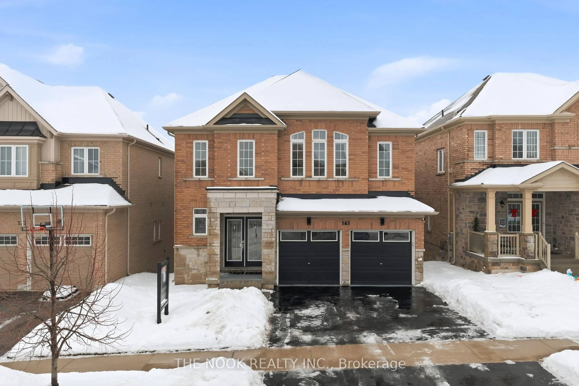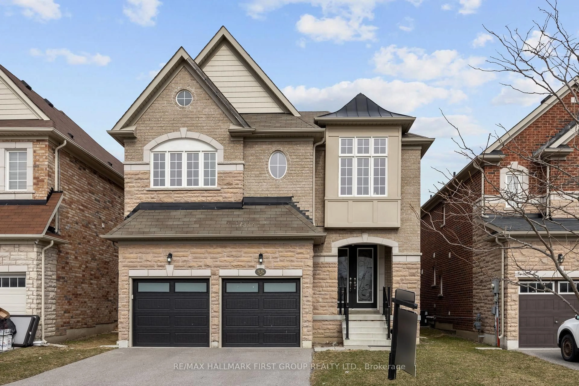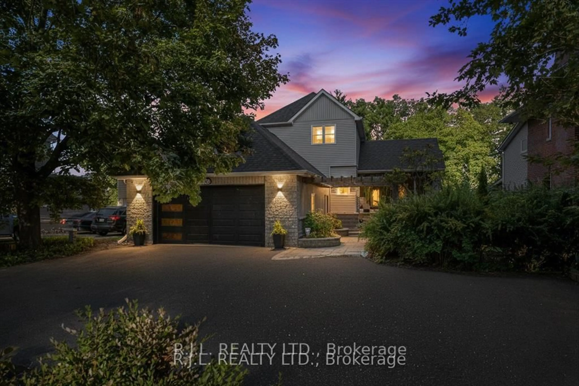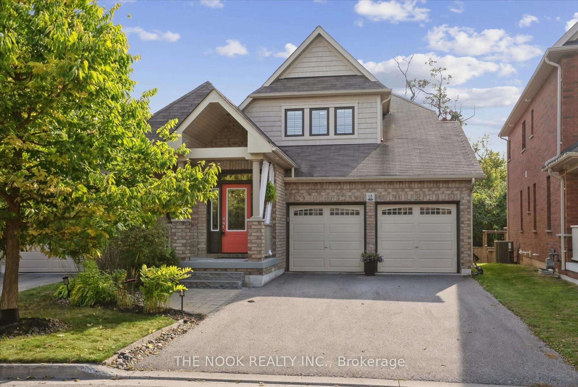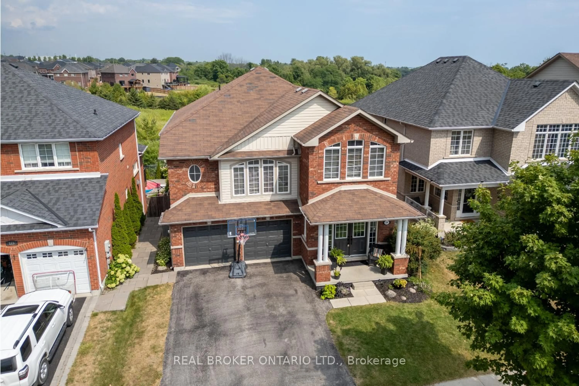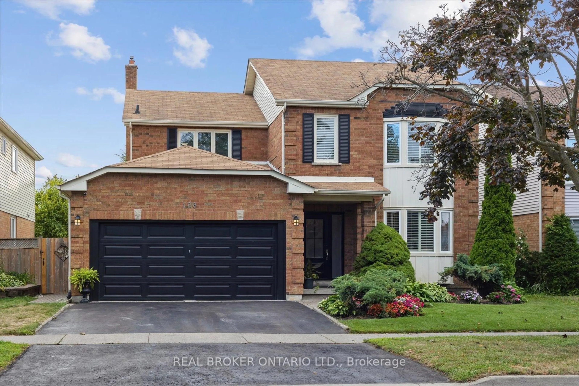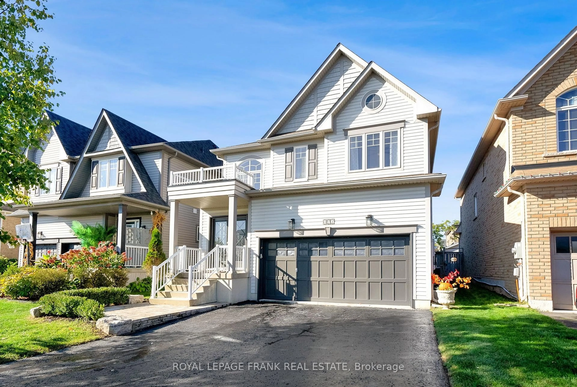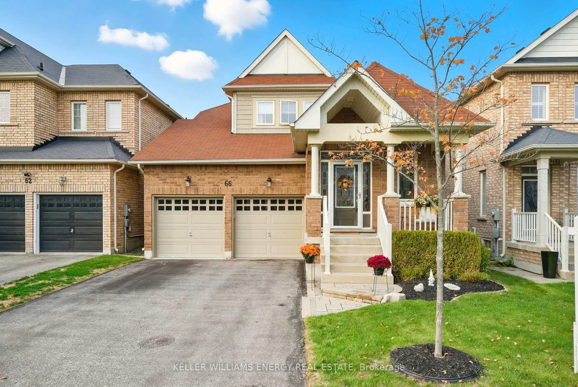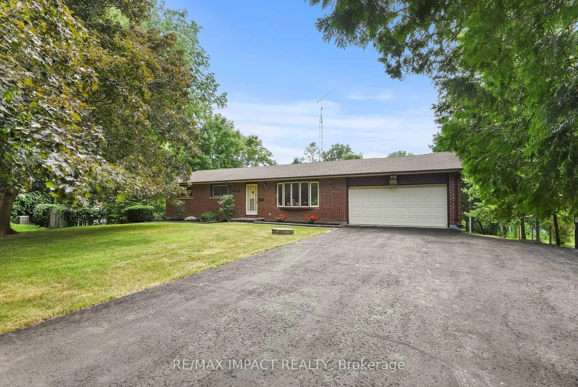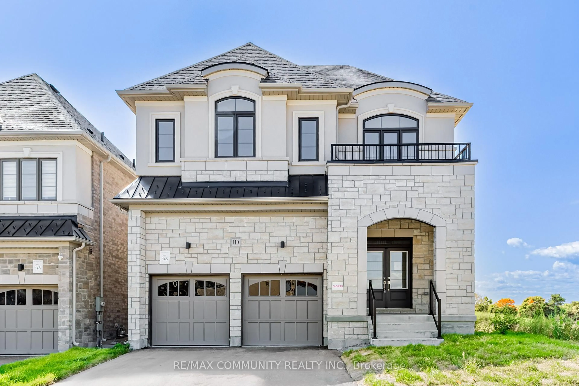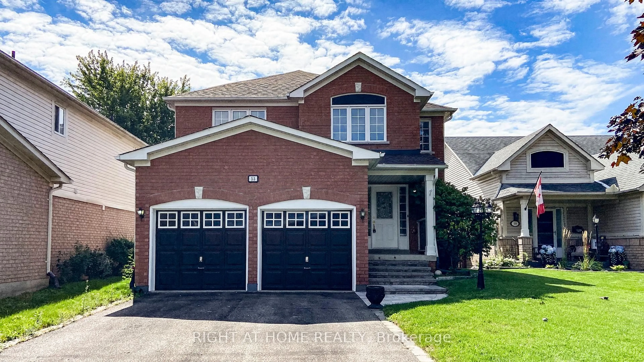192 Varcoe Rd, Clarington, Ontario L1E 0J1
Contact us about this property
Highlights
Estimated valueThis is the price Wahi expects this property to sell for.
The calculation is powered by our Instant Home Value Estimate, which uses current market and property price trends to estimate your home’s value with a 90% accuracy rate.Not available
Price/Sqft$398/sqft
Monthly cost
Open Calculator
Description
This beautifully maintained 4-bedroom, 4-bathroom detached home blends style, comfort, and thoughtful design in one of the area's most desirable family-friendly neighbourhoods. From the moment you step inside, you're welcomed by an elegant formal dining room - perfect for holiday gatherings, dinner parties, or intimate family meals.The heart of the home is the bright, open-concept kitchen and living space. Featuring sleek stainless steel appliances, a generous breakfast bar, and a seamless walk-out to the backyard, this is where everyday living meets effortless entertaining. The cozy gas fireplace anchors the living room, creating the perfect atmosphere for relaxing evenings at home.Upstairs, space and privacy abound. The spacious primary retreat offers a large walk-in closet and a spa-inspired 5-piece ensuite - your own private escape at the end of the day. Two bedrooms share a convenient Jack & Jill bath, while the fourth bedroom enjoys its own private 4-piece ensuite - ideal for guests, teens, or multi-generational living.The finished basement expands your possibilities with versatile space for a home theatre, gym, office, or playroom - tailored to fit your lifestyle.Step outside and unwind in a beautifully landscaped, low-maintenance backyard oasis. Thoughtful stonework, a charming gazebo, and a 7-year-old hot tub with a brand-new heater make this the ultimate space for summer nights and year-round relaxation.This is more than a house - it's a home designed for living well. Don't miss your opportunity to make it yours.
Property Details
Interior
Features
Main Floor
Kitchen
5.75 x 4.61hardwood floor / Breakfast Bar / W/O To Yard
Living
5.4 x 3.78hardwood floor / Electric Fireplace / Window
Dining
4.24 x 2.34hardwood floor / Window
Exterior
Features
Parking
Garage spaces 2
Garage type Attached
Other parking spaces 4
Total parking spaces 6
Property History
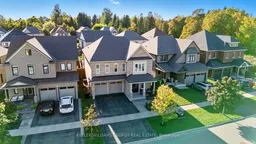 50
50