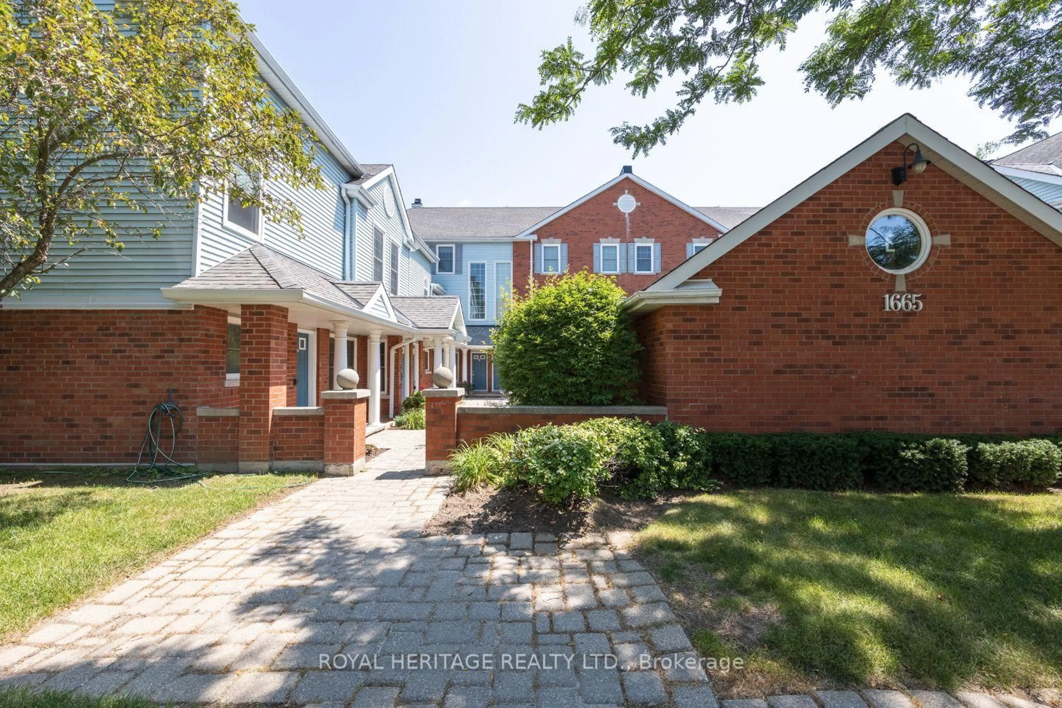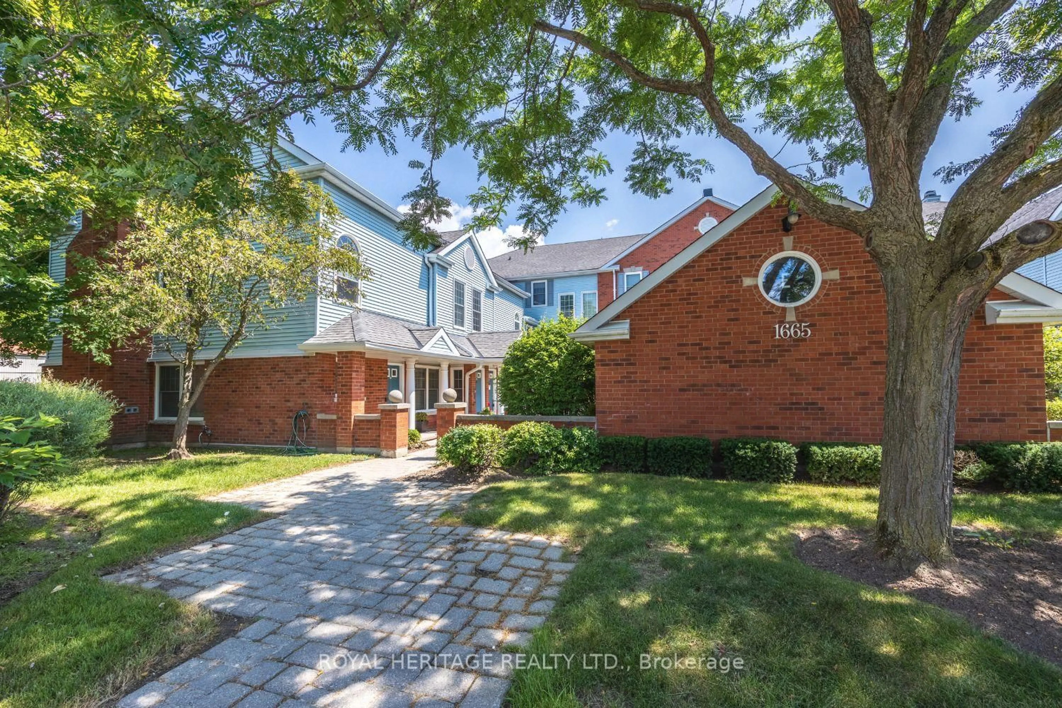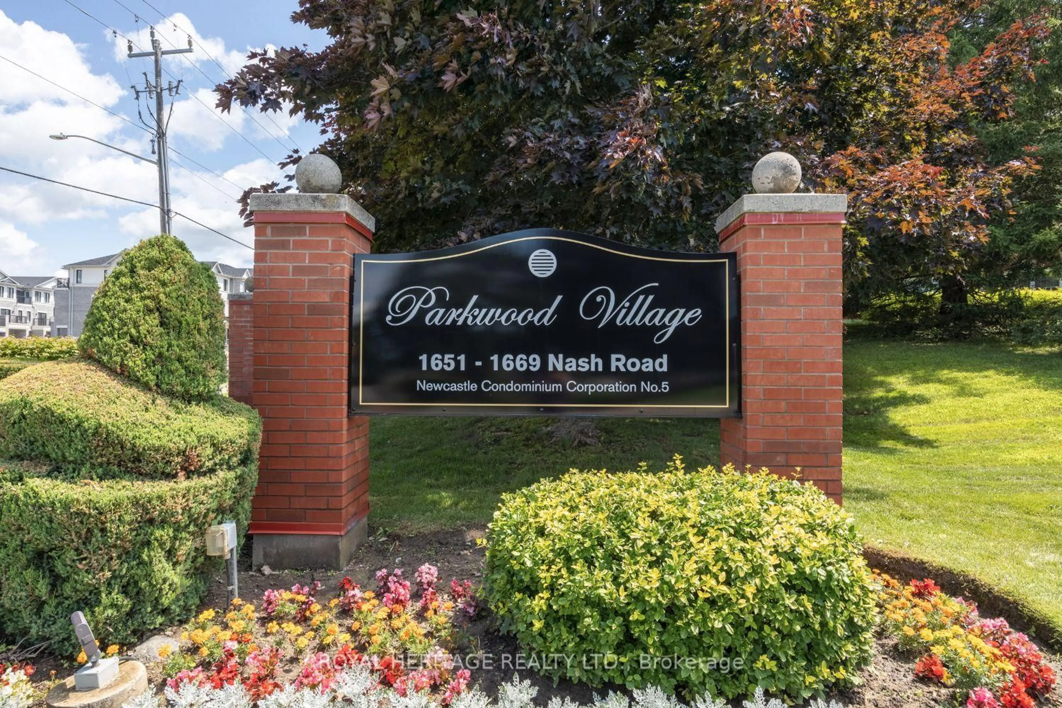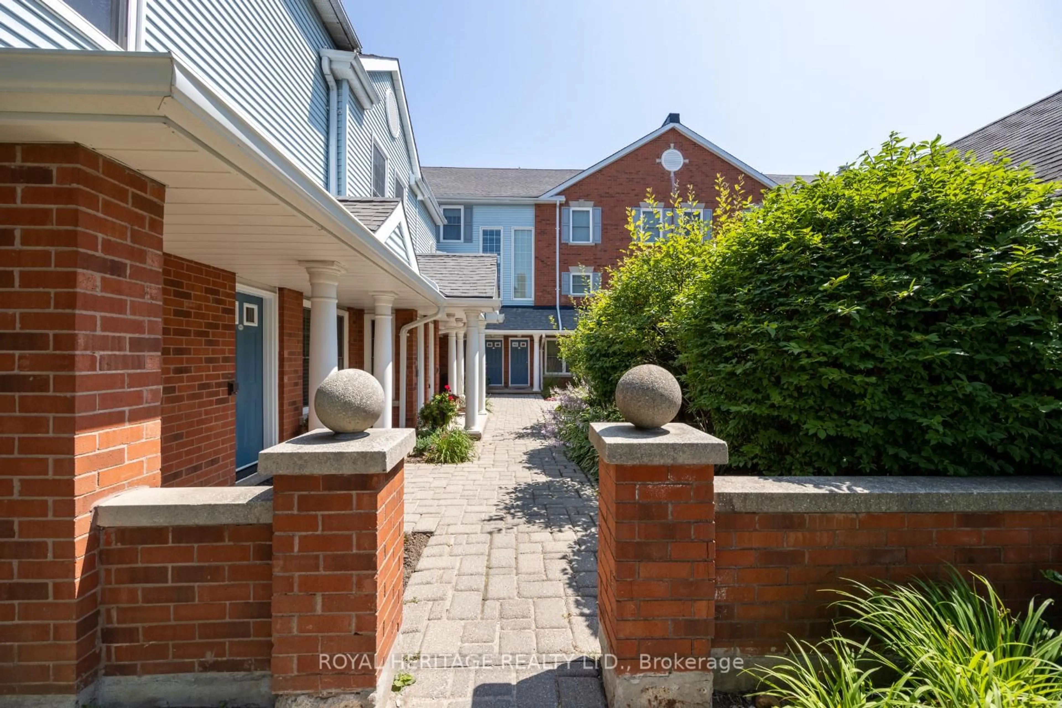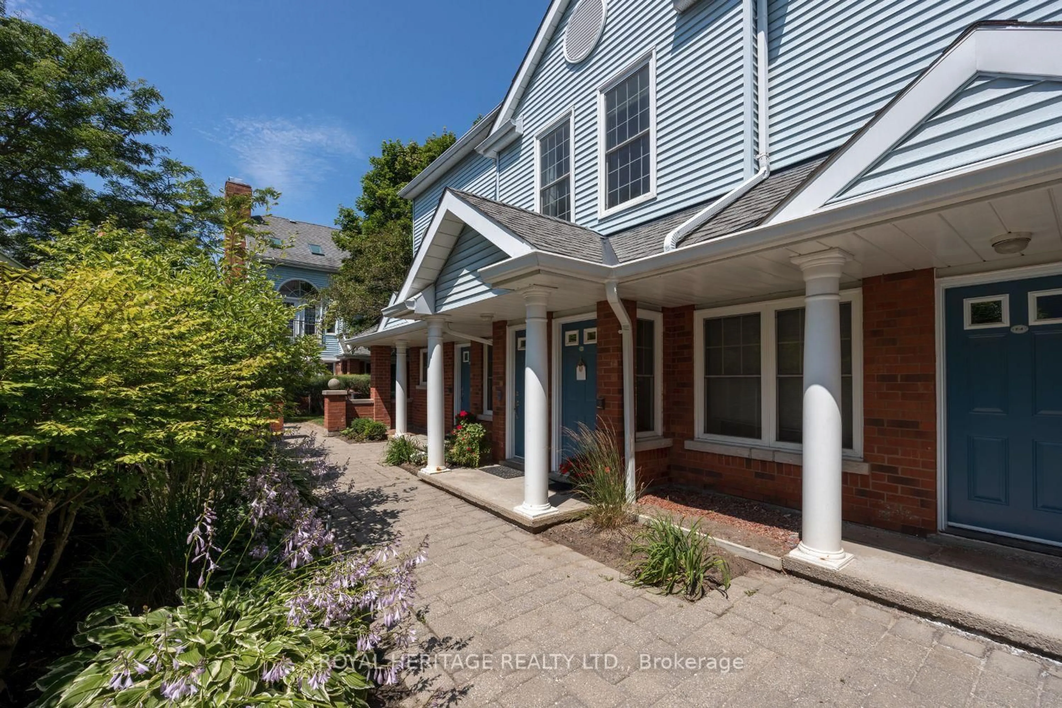1665 Nash Rd #E-16, Clarington, Ontario L1E 1S8
Contact us about this property
Highlights
Estimated valueThis is the price Wahi expects this property to sell for.
The calculation is powered by our Instant Home Value Estimate, which uses current market and property price trends to estimate your home’s value with a 90% accuracy rate.Not available
Price/Sqft$363/sqft
Monthly cost
Open Calculator

Curious about what homes are selling for in this area?
Get a report on comparable homes with helpful insights and trends.
+2
Properties sold*
$618K
Median sold price*
*Based on last 30 days
Description
Lovely 2 bedroom spacious open concept condo in Desirable Parkwood village Upgrades include BRAND NEW CAC SYSTEM, heat pump, Air Handler AND Thermostat!!! Hardwood flooring on main and newer laminate in the loft area, upgraded 150 watt electrical box, updated 3 pc ensuite with glassed in shower, newer CAC system and quartz counter tops. The loft primary bdrm is currently being used as an additional sitting room. The living room features a Juliette balcony for warm summers breezes and a wood burning fireplace for cozy winter evenings. Lots of windows and skylight provides tons of nature light! This property includes, use of a party room, tennis court, and car wash. Close to schools and all amenities.
Property Details
Interior
Features
Main Floor
Kitchen
4.94 x 2.78Quartz Counter / Backsplash / Eat-In Kitchen
Living
3.5 x 7.37hardwood floor / Skylight / Combined W/Dining
Dining
3.5 x 7.37hardwood floor / Fireplace / Combined W/Living
2nd Br
3.42 x 4.54Semi Ensuite / Double Closet
Exterior
Features
Parking
Garage spaces -
Garage type -
Total parking spaces 1
Condo Details
Inclusions
Property History
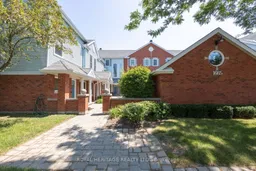 45
45