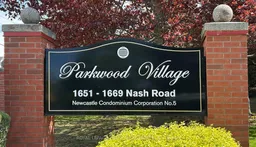Welcome to your dream condo! Step into this sophisticated 1455 Sqft bungalow unit nestled in a quiet park-like community that offers tranquility & elegance. This updated gem boasts modern finishings and a spacious layout. With no steps to navigate, this unit has been thoughtfully upgraded with high end renovations & finishes. The beautifully renovated kitchen boasts soft close cupboards & drawers, a large pantry, pot drawers & pull-outs. Enjoy the additional storage created with hidden drawers. Quartz counters & stainless appliances create a stunning finish. Conveniently, the fridge & d/w are fingerprint resistant. An eat-in area & a walk-in pantry complete this highly functional space. Next, enter the very open & sun drenched living and dining room which offers a woodburning fireplace and a walk-out to a private patio. Entertain your guests comfortably and seamlessly in this warm and inviting space. Retreat to the primary bedroom offering a double set of closets, a large window and a fully updated ensuite bath. You will be taken with the quality of finishes used in the renovation of this 3 piece bath. From Riobel faucets and showerhead, to the skirted Icera toilet, gorgeous walk-in shower & modern vanity, you will never want to leave this space. The main bath has been superbly renovated using Moen taps, a new low-rise non-slip tub with grab bars and a modern vanity with a hidden drawer. Every detail of this renovation has been carefully considered and executed. In-suite laundry and two more spacious and bright bedrooms, both having closet organizers, complete the living space of this inspiring home. LOCATION: Prime location within Parkwood Village!! Steps from the mailroom, the office & Visitors Parking. When property enhancements are complete, this unit will once again overlook tennis courts and greenspace. Located next to the creek & nature trails, there are many pleasant options for strolling or dog walking. Quiet, peaceful turnkey environment waiting for you!
Inclusions: All blinds, All light Fixtures, S/S Fridge, Stove, D/W, Microwave, Heat Pump (2018). Many Blinds have child safety cords were installed in 2024. Stackable Washer/Dryer.
 34
34


