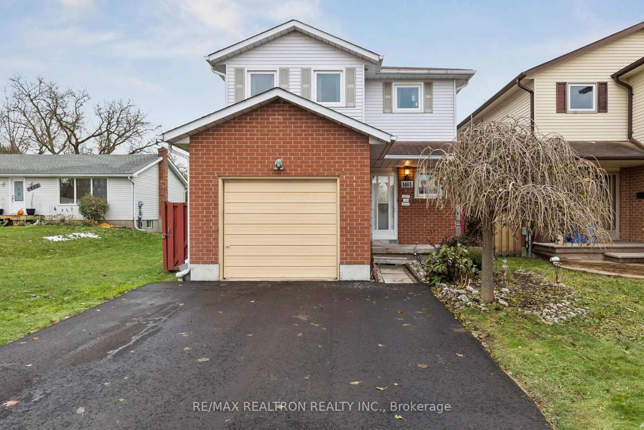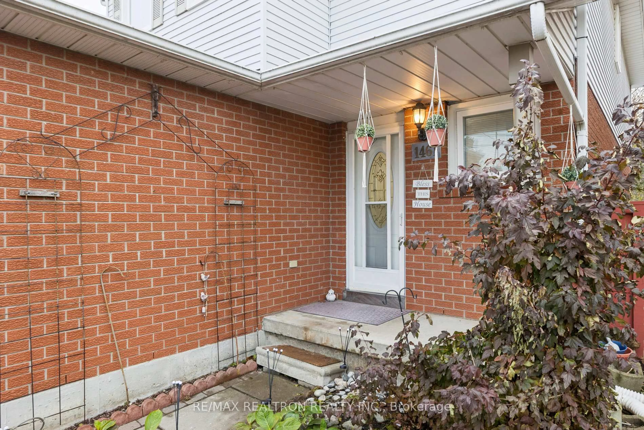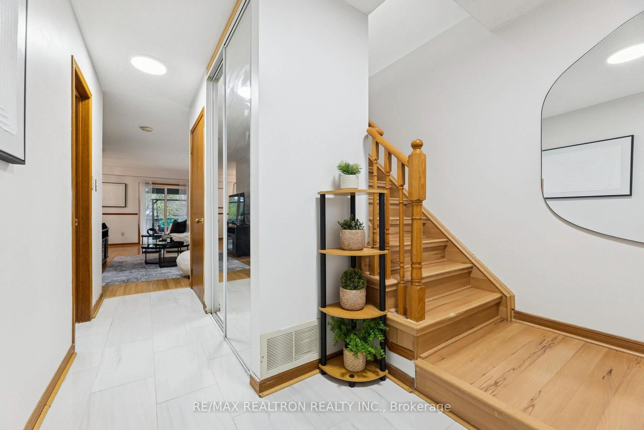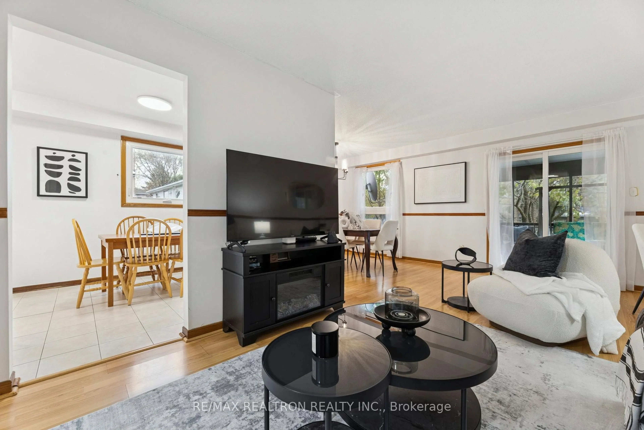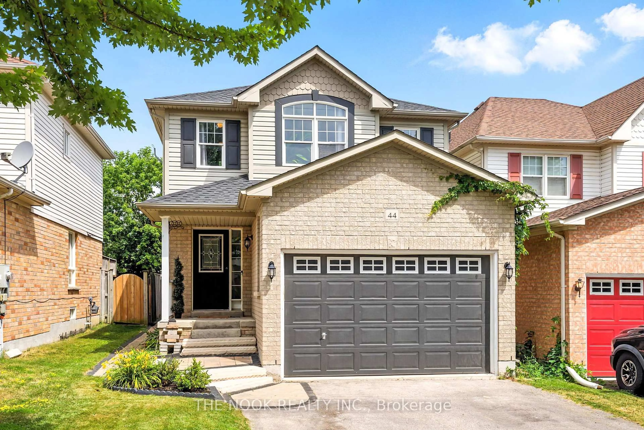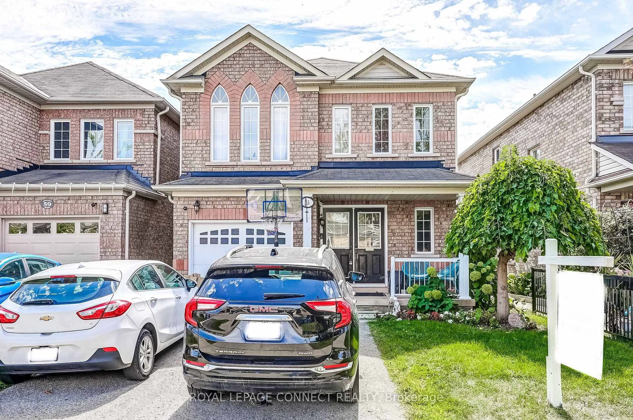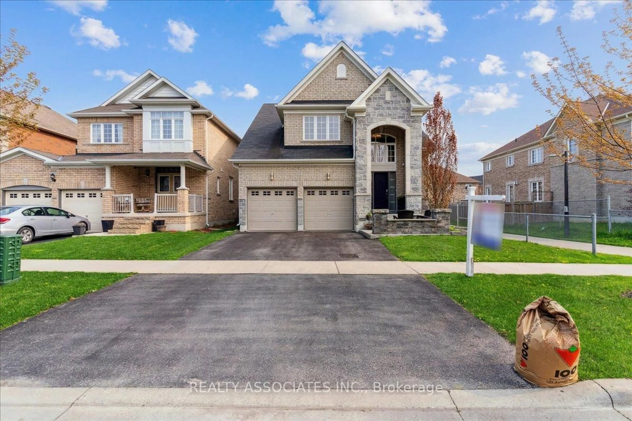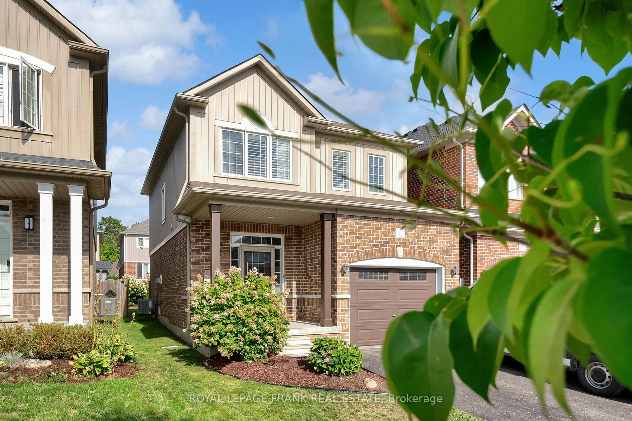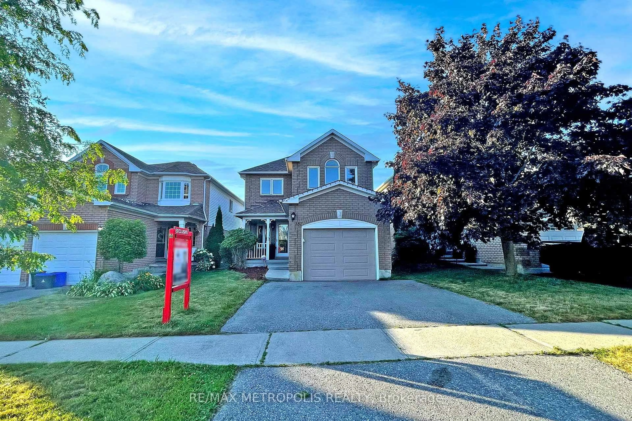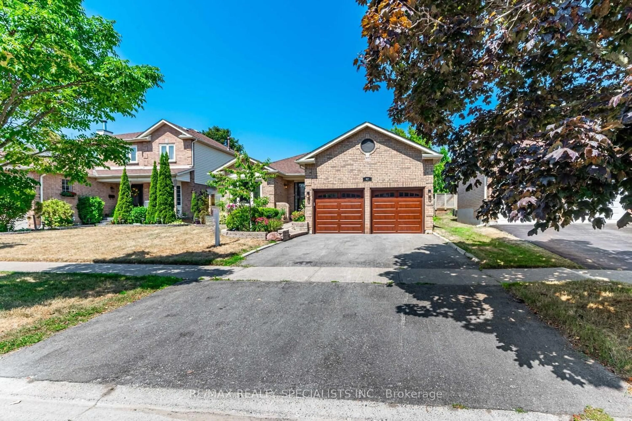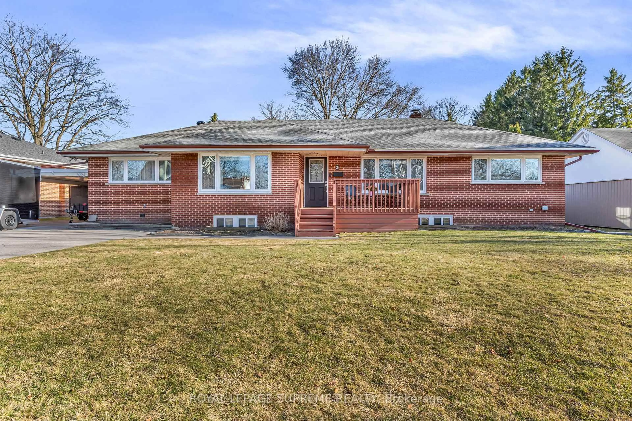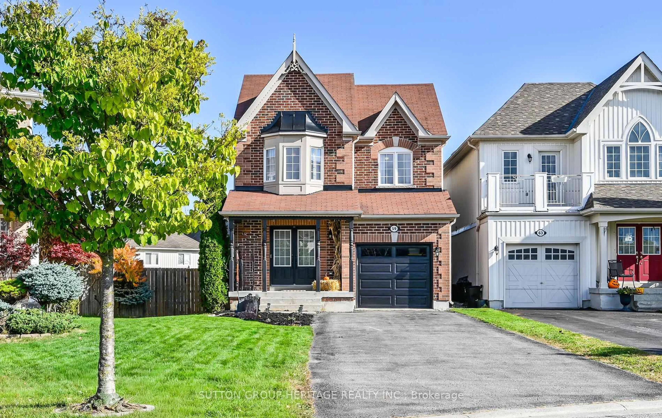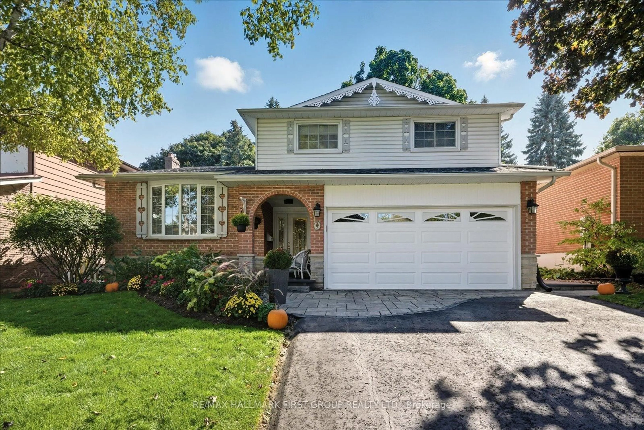1461 Nash Rd, Clarington, Ontario L1E 1S9
Contact us about this property
Highlights
Estimated valueThis is the price Wahi expects this property to sell for.
The calculation is powered by our Instant Home Value Estimate, which uses current market and property price trends to estimate your home’s value with a 90% accuracy rate.Not available
Price/Sqft$426/sqft
Monthly cost
Open Calculator
Description
Great Family Home in the Heart of Courtice, Three Bedroom, Three Bathroom with a finished basement, Recently paved driveway, Main Floor features generous size living room, dining room, eat-in kitchen, walk out to a fully enclosed sunroom/deck for outdoor enjoyment with a private fully fenced backyard. Upstairs it has Three Bedrooms with a generous size master that has an oversized walk-in closet along with a semi-ensuite. Both the secondary bedrooms are great size overlooking the backyard. The Basement has a large rec room and a flex room along with a 3pc bath and side by side laundry. Sun filled, Freshly painted, updated light fixtures, renovated baths*, Convenient access to schools, transit, shopping, medical center and Highway 401 & 407.
Property Details
Interior
Features
Main Floor
Kitchen
3.0 x 2.29Ceramic Floor
Breakfast
2.72 x 2.54Ceramic Floor
Living
6.12 x 3.38Laminate / O/Looks Backyard / O/Looks Dining
Dining
2.95 x 2.87Laminate / O/Looks Living
Exterior
Features
Parking
Garage spaces 1
Garage type Attached
Other parking spaces 2
Total parking spaces 3
Property History
 31
31
