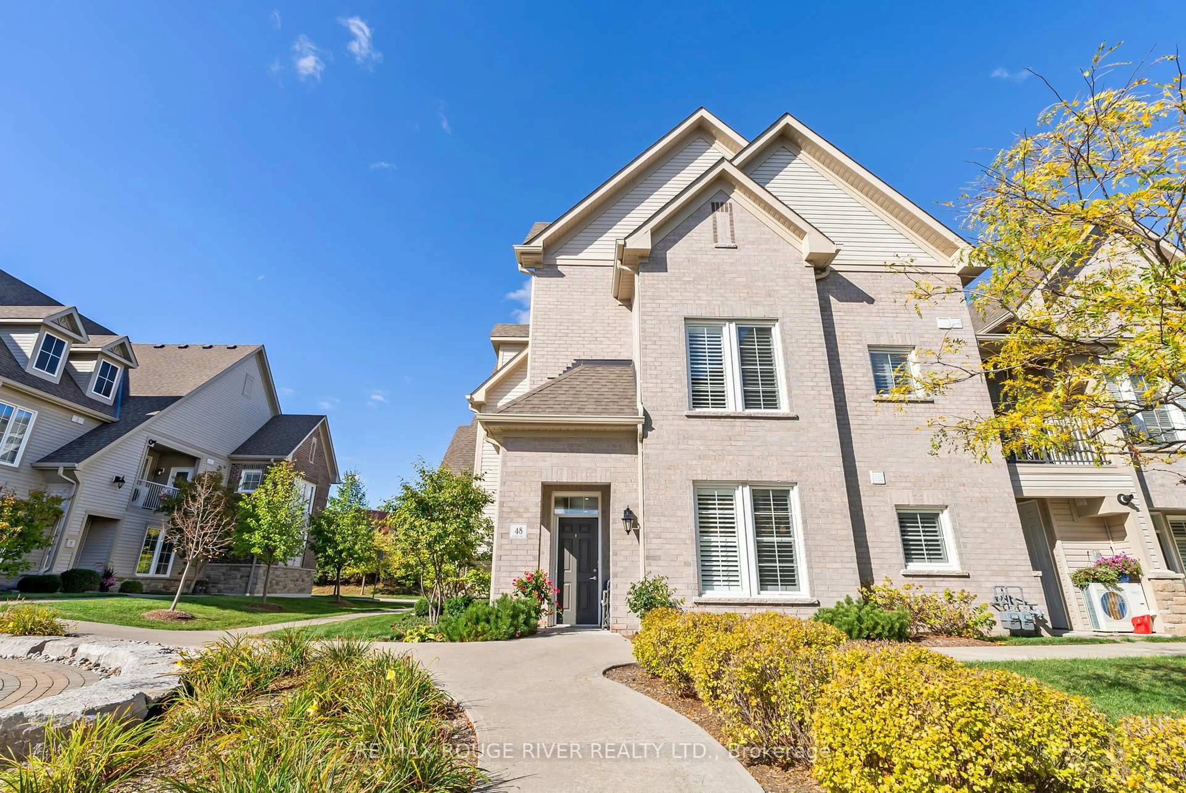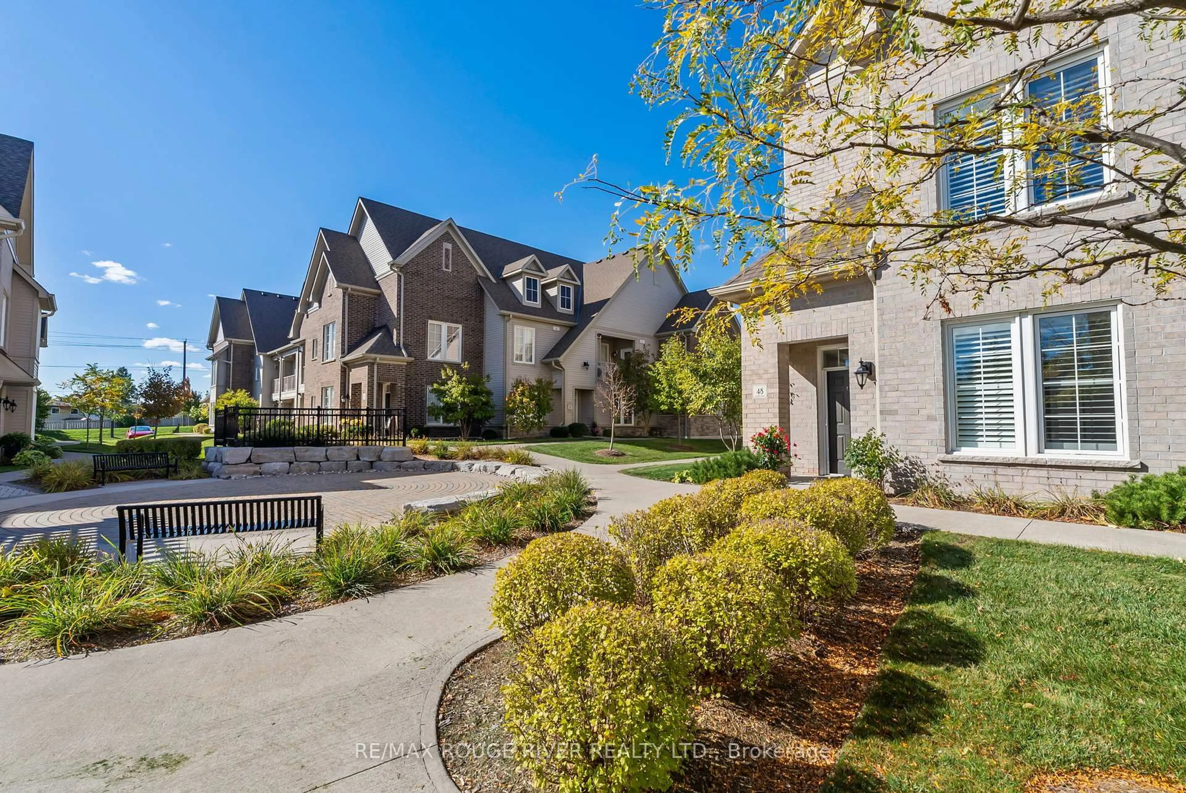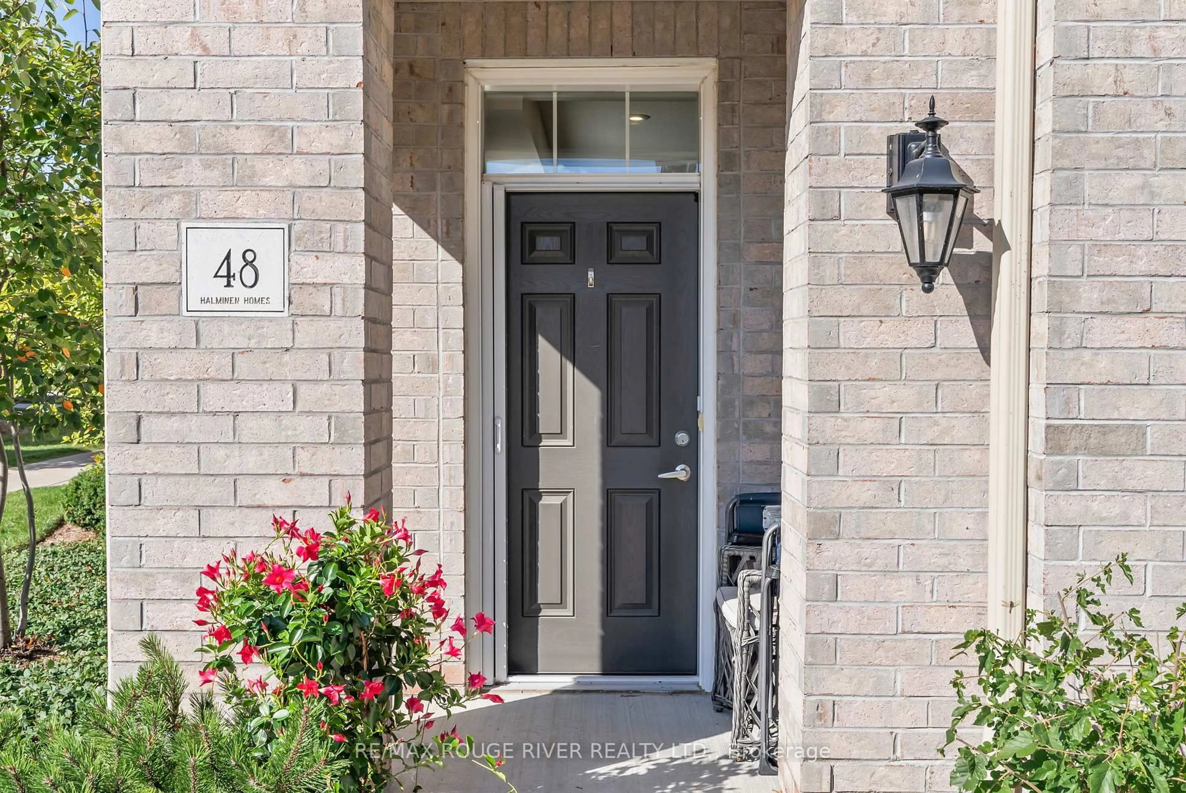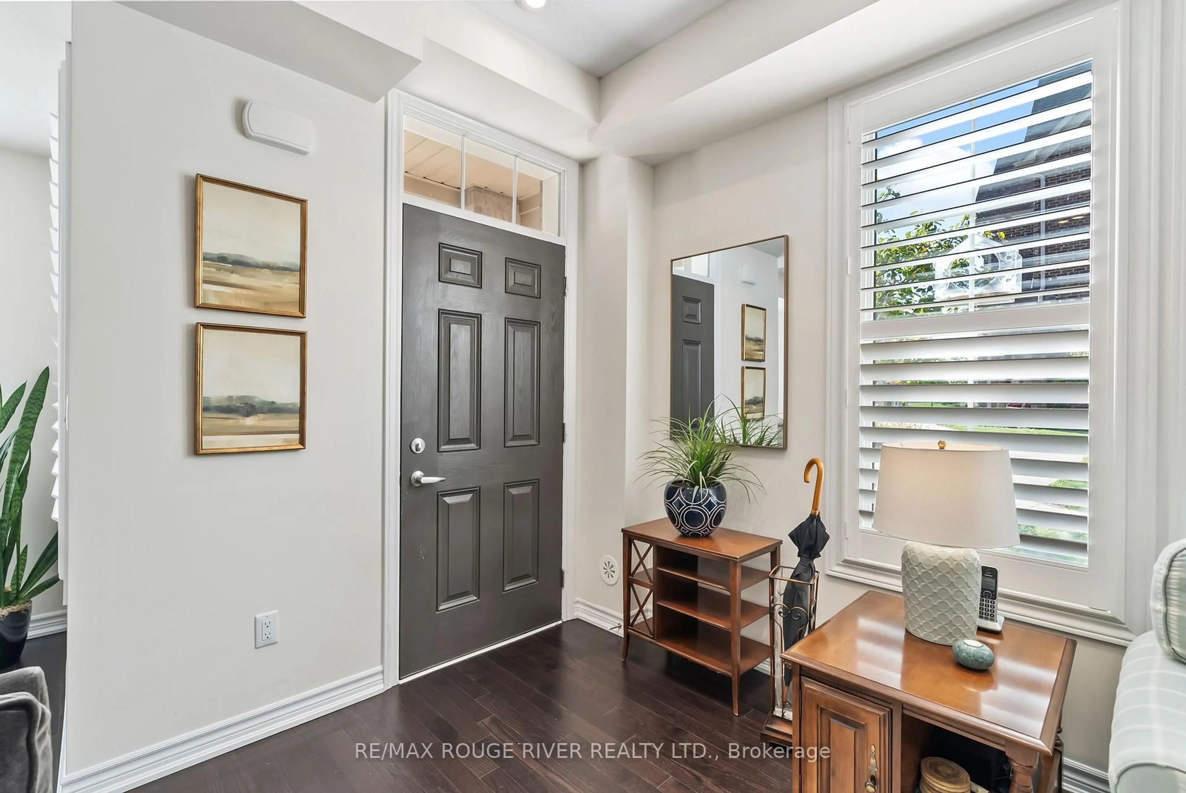1430 Gord Vinson Ave #48, Clarington, Ontario L1E 0J6
Contact us about this property
Highlights
Estimated valueThis is the price Wahi expects this property to sell for.
The calculation is powered by our Instant Home Value Estimate, which uses current market and property price trends to estimate your home’s value with a 90% accuracy rate.Not available
Price/Sqft$580/sqft
Monthly cost
Open Calculator

Curious about what homes are selling for in this area?
Get a report on comparable homes with helpful insights and trends.
+2
Properties sold*
$618K
Median sold price*
*Based on last 30 days
Description
Welcome to this elegant condo offering style, comfort, and convenience all on one level. The open-concept living and dining area showcases beautiful hardwood floors, California shutters, pot lights, and soaring 9-foot ceilings, creating a bright and inviting atmosphere. The modern kitchen is designed for both functionality and beauty, featuring sleek quartz countertops, stainless steel appliances, a pantry for extra storage, and a walkout to the garden. The spacious primary bedroom includes a 3-piece ensuite and a large walk-in closet, while the second bedroom also offers hardwood floors, California shutters, and its own walk-in closet, providing plenty of storage space. Additional highlights include a dedicated laundry room with tile flooring and inside access to an insulated tandem 2-car garage. With its wider doors and thoughtful layout, this home is fully wheelchair accessible. Offering a tranquil garden view and modern finishes throughout, this 2-bedroom, 2-bathroom home is ideal for those seeking low-maintenance living without compromising on comfort or style.
Property Details
Interior
Features
Main Floor
Living
6.12 x 5.43hardwood floor / California Shutters / Pot Lights
Kitchen
3.54 x 3.34Quartz Counter / Pantry / W/O To Garden
Primary
4.91 x 4.24hardwood floor / 3 Pc Ensuite / W/I Closet
2nd Br
4.01 x 3.39hardwood floor / W/I Closet / California Shutters
Exterior
Parking
Garage spaces 2
Garage type Attached
Other parking spaces 1
Total parking spaces 3
Condo Details
Inclusions
Property History
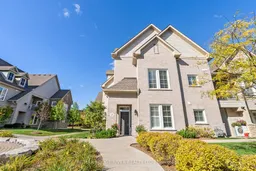 43
43