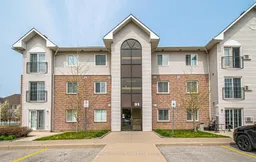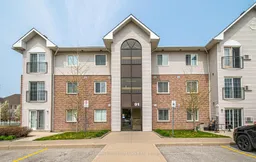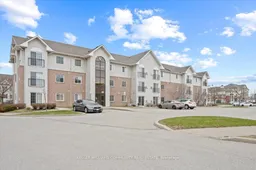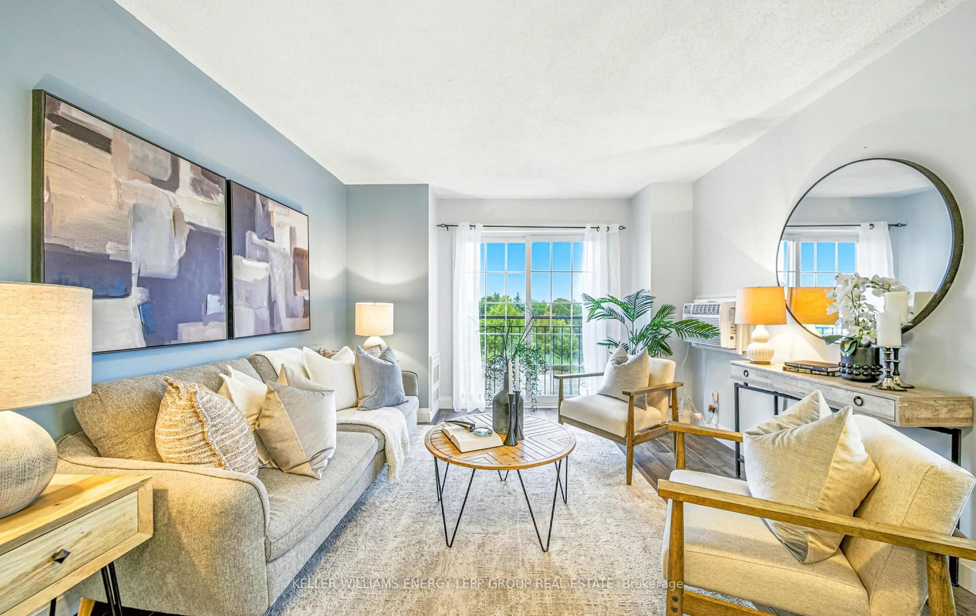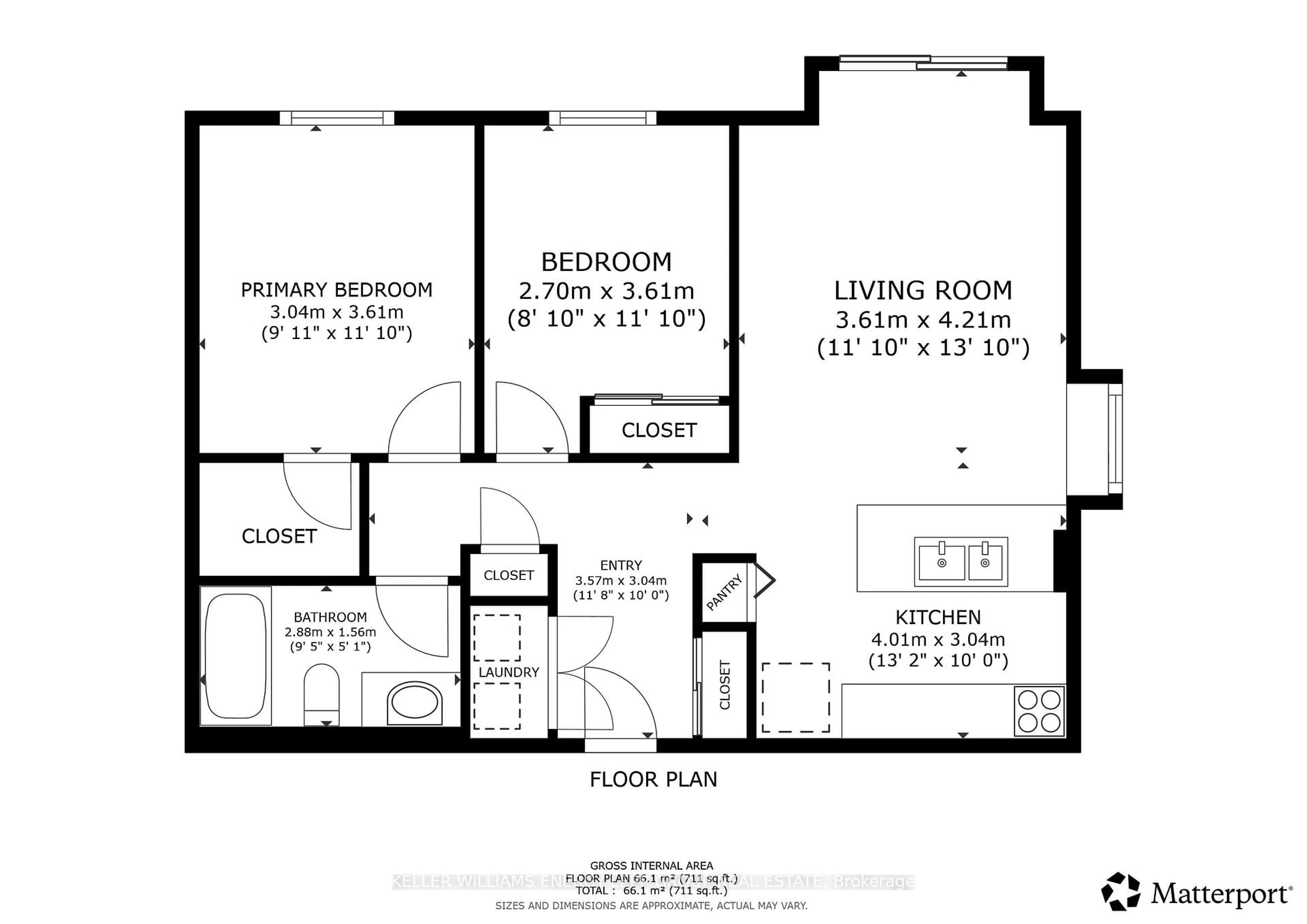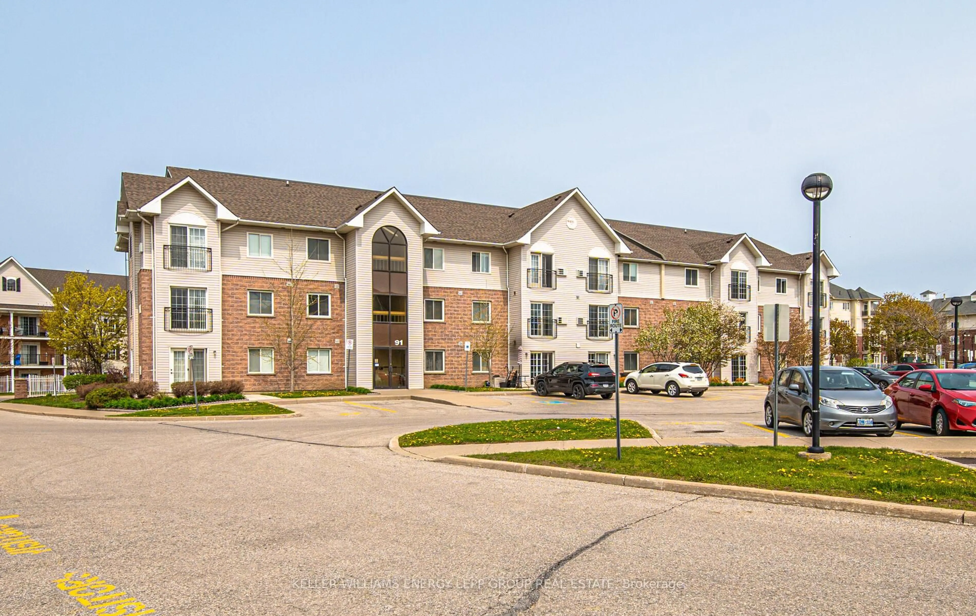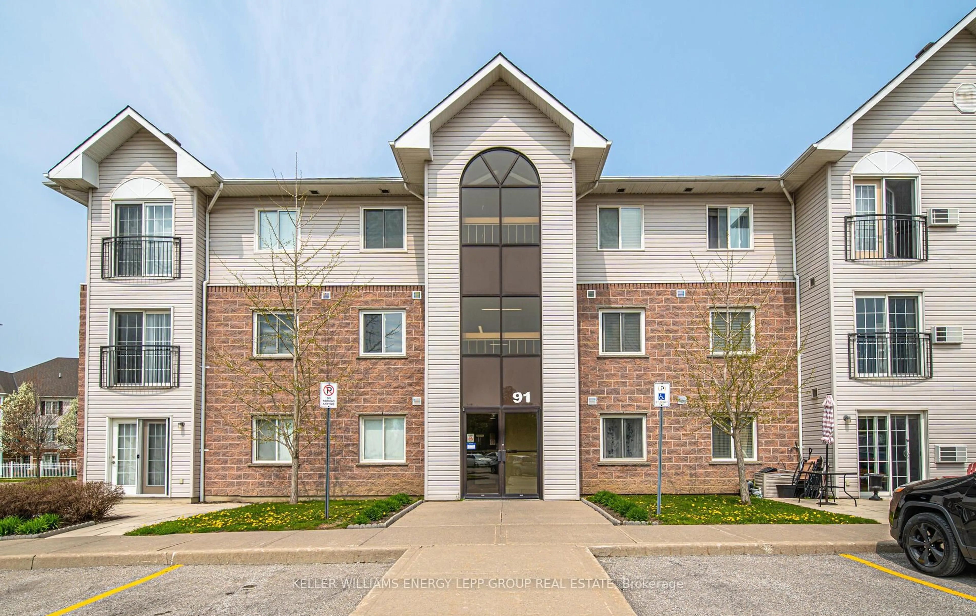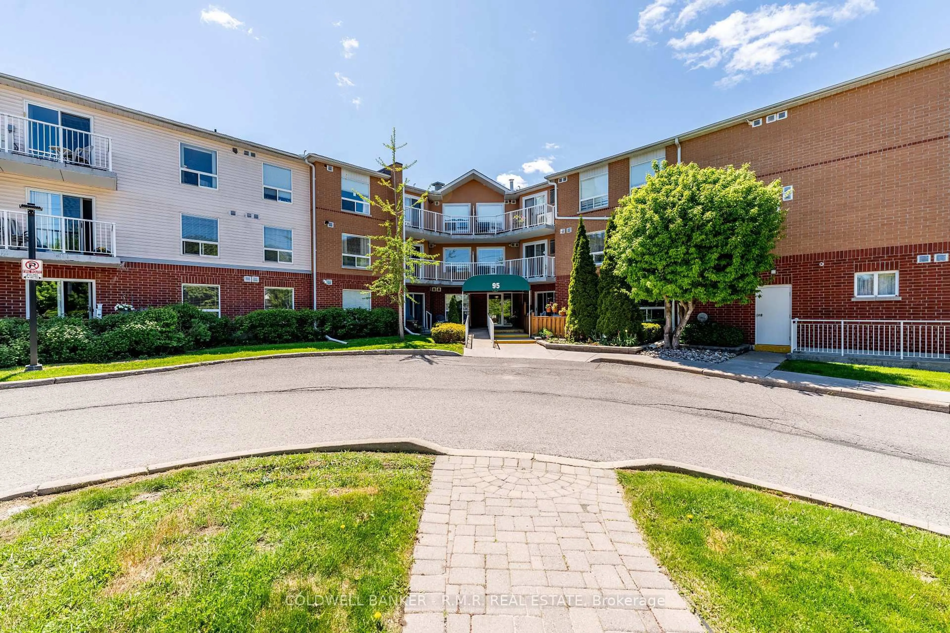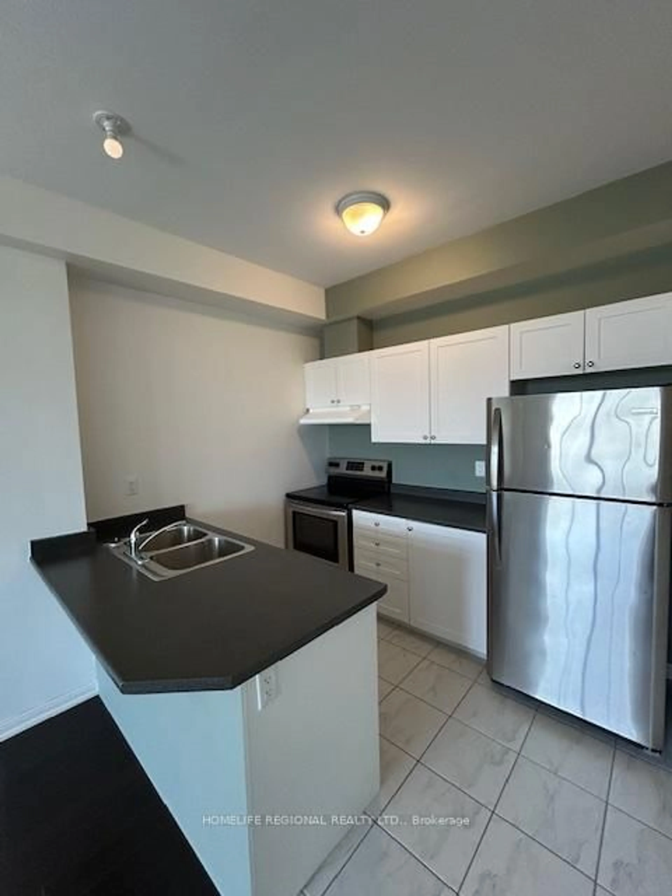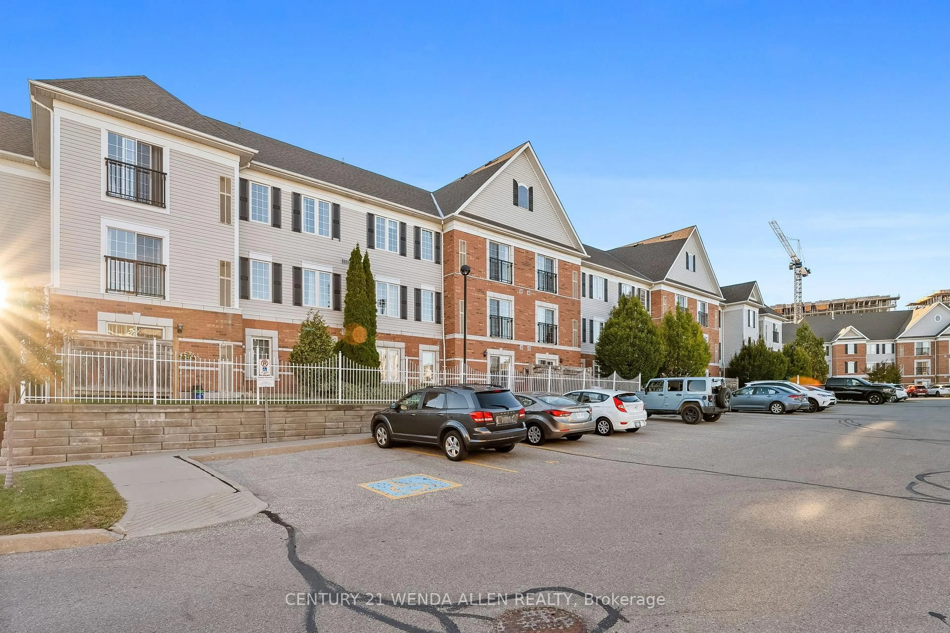91 Aspen Springs Dr #301, Clarington, Ontario L1C 5J9
Contact us about this property
Highlights
Estimated valueThis is the price Wahi expects this property to sell for.
The calculation is powered by our Instant Home Value Estimate, which uses current market and property price trends to estimate your home’s value with a 90% accuracy rate.Not available
Price/Sqft$522/sqft
Monthly cost
Open Calculator

Curious about what homes are selling for in this area?
Get a report on comparable homes with helpful insights and trends.
+16
Properties sold*
$513K
Median sold price*
*Based on last 30 days
Description
Bright and beautifully renovated south-facing corner unit in the heart of Bowmanville. This stunning 2-bedroom home offers rare privacy with no neighbours above and showcases a stylish open-concept layout. The kitchen features a centre island with bar seating, flowing seamlessly into a spacious living area with a Juliet balcony to enjoy the outdoor breeze. Renovated in October 2024, the home boasts a brand-new kitchen, bathroom, flooring, baseboards, and fresh paint, complemented by modern finishes and hardwood laminate flooring. The primary bedroom includes a walk-in closet, adding both function and luxury. Perfectly situated in a prime location with easy access to the 401, schools, parks, shopping, and public transit. Click the Realtor link for feature sheet, floor plan and you tube video
Upcoming Open House
Property Details
Interior
Features
Main Floor
Kitchen
3.04 x 4.01Centre Island / Stainless Steel Appl / Open Concept
Primary
3.61 x 3.04Laminate / W/I Closet / Picture Window
Living
4.21 x 3.61Juliette Balcony / Laminate
2nd Br
3.61 x 2.7Laminate / Large Closet / Picture Window
Exterior
Features
Parking
Garage spaces -
Garage type -
Total parking spaces 1
Condo Details
Inclusions
Property History
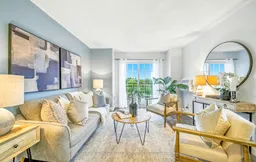 20
20