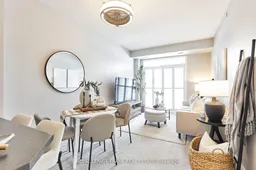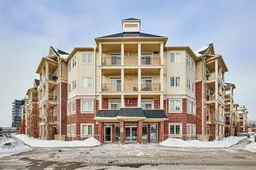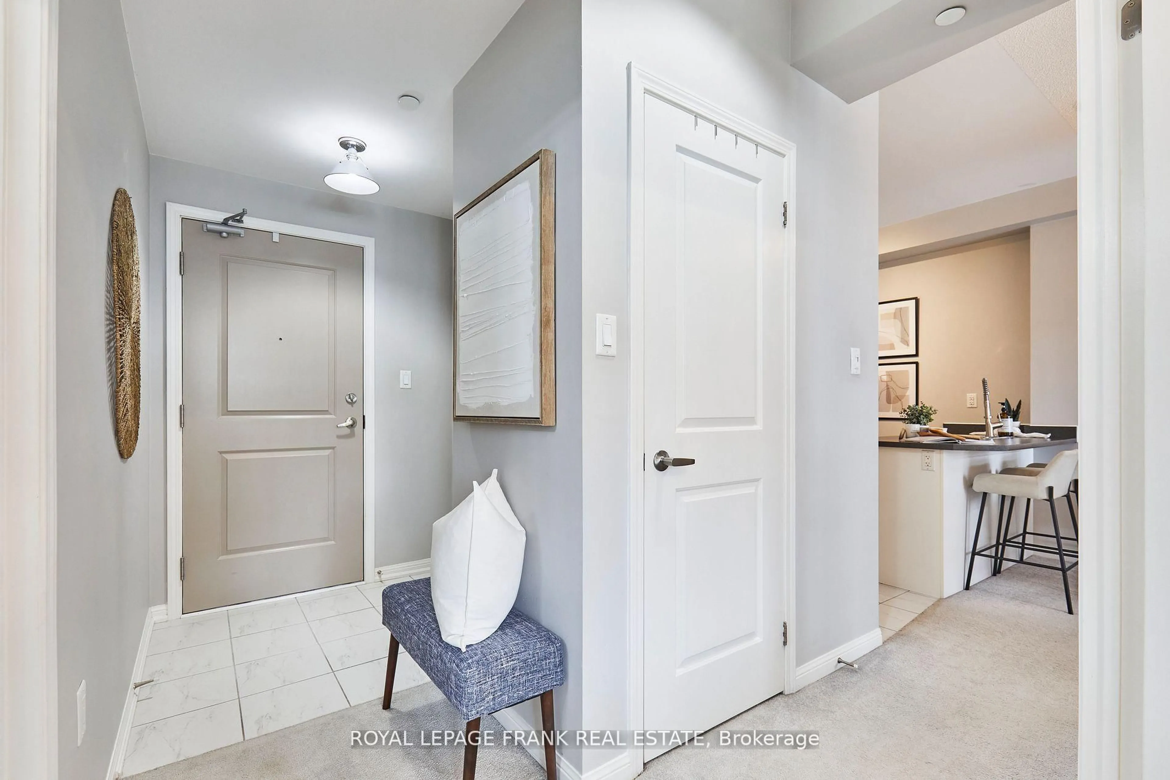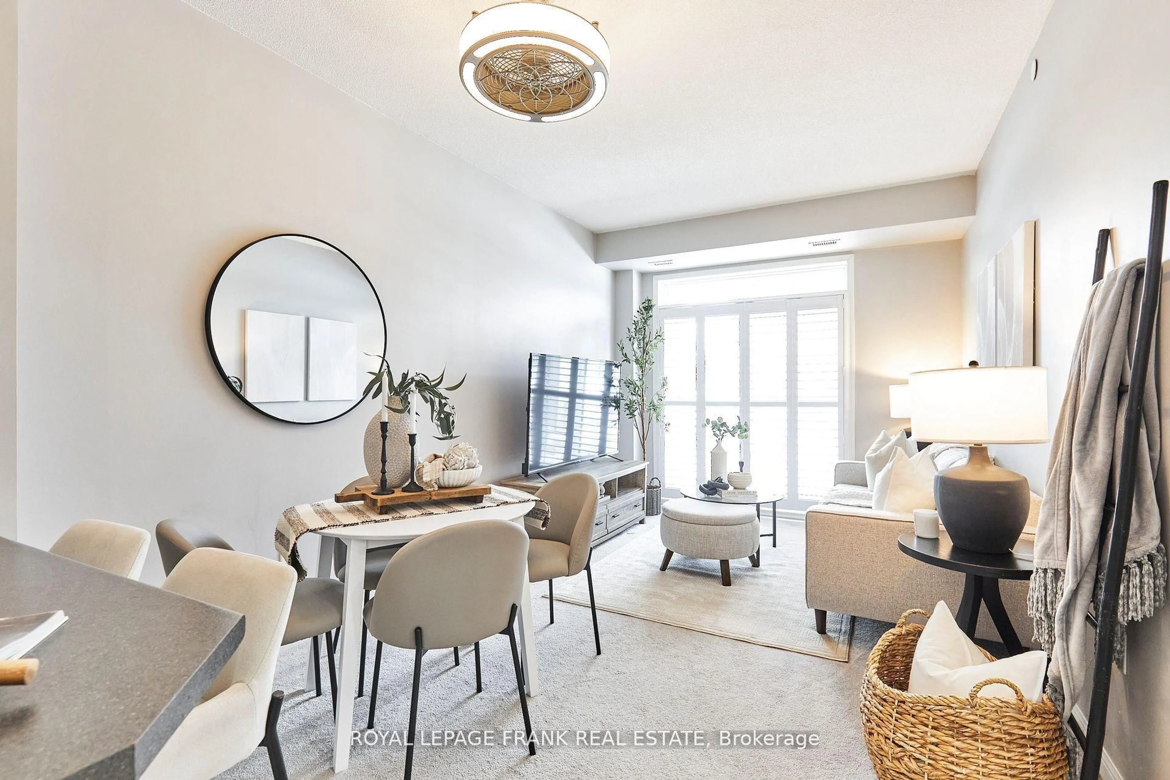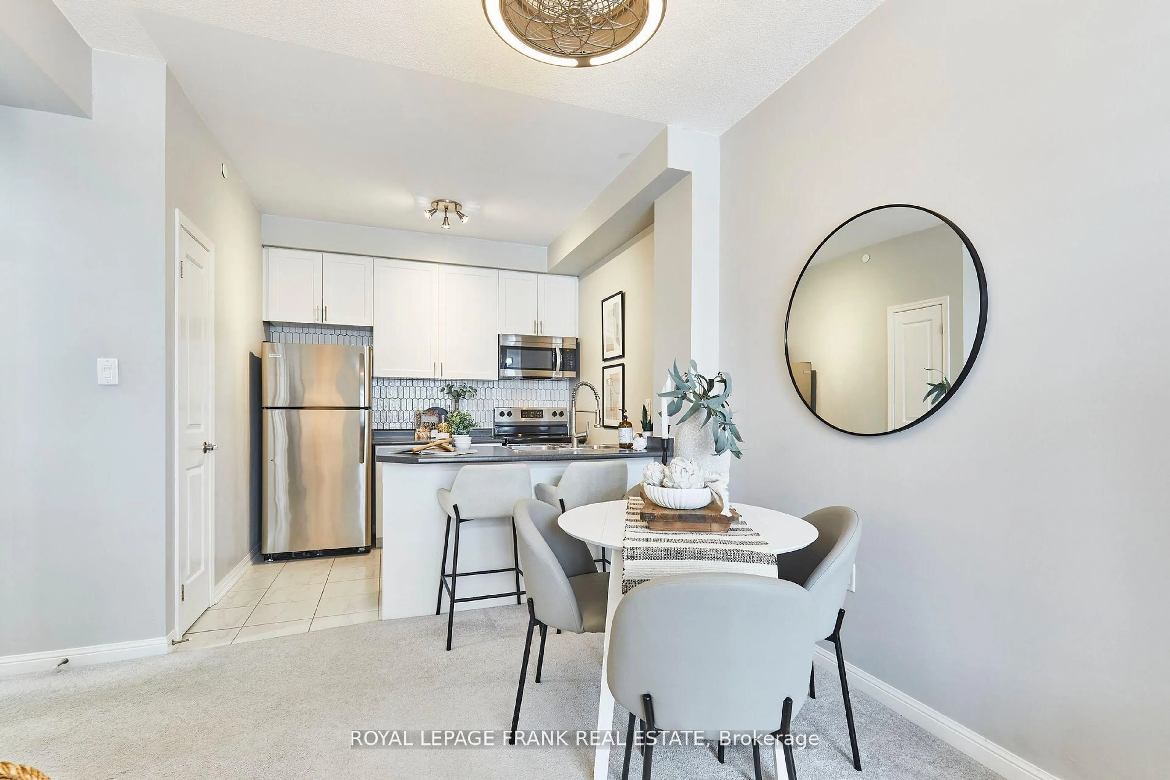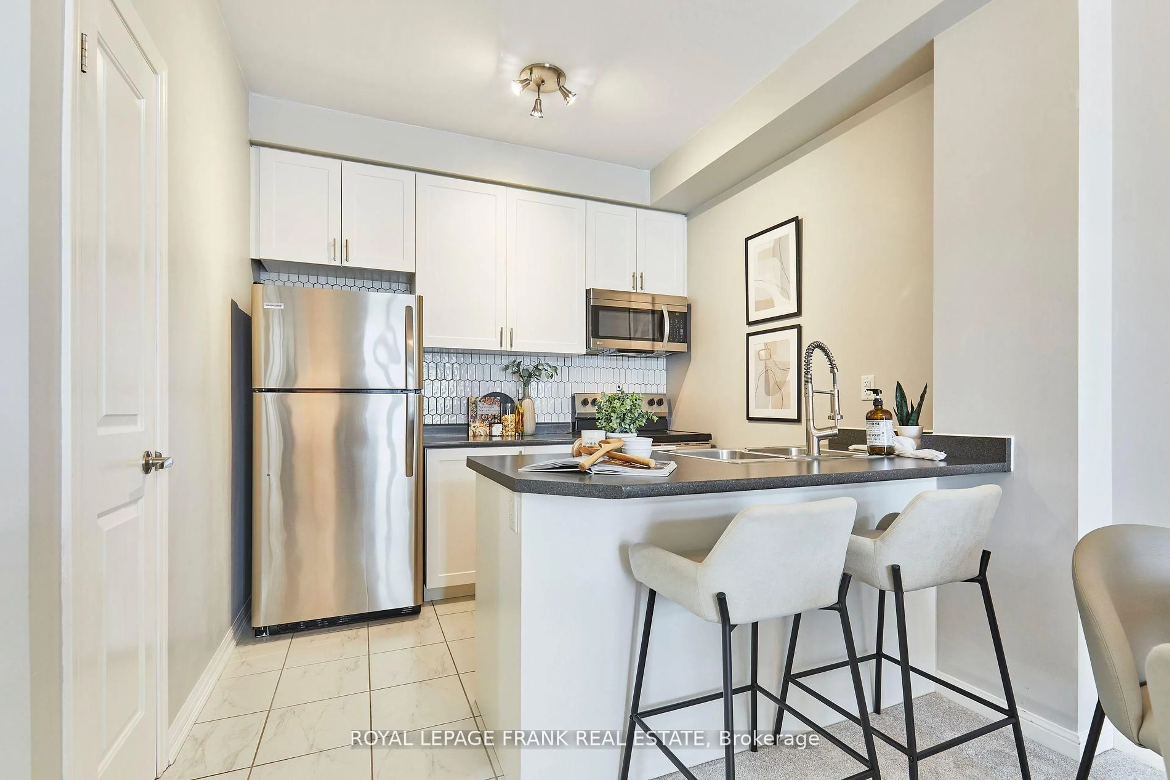84 Aspen Springs Dr #112, Clarington, Ontario L1C 0V3
Contact us about this property
Highlights
Estimated valueThis is the price Wahi expects this property to sell for.
The calculation is powered by our Instant Home Value Estimate, which uses current market and property price trends to estimate your home’s value with a 90% accuracy rate.Not available
Price/Sqft$681/sqft
Monthly cost
Open Calculator

Curious about what homes are selling for in this area?
Get a report on comparable homes with helpful insights and trends.
+14
Properties sold*
$508K
Median sold price*
*Based on last 30 days
Description
Experience the perfect blend of comfort, convenience, and community at 84 Aspen Springs Drive, Unit 112. Step inside and feel instantly at home in the open-concept living area, designed for both relaxation and functionality. The thoughtfully designed kitchen offers a combination of charm and convenience with pantry space and breakfast bar. Your bedroom provides a peaceful retreat, complete with his and hers closet space to keep everything organized. Located on the main floor, this unit offers the ultimate in convenience, no stairs or elevators to worry about, making everyday living simpler whether you're carrying groceries, coming in with a stroller, or just stepping out for a walk. Enjoy the ease of your own designated parking space steps away from your own balcony and available visitor parking for your guests. Close to shops, restaurants, walking trails, and the proposed future GO Station, this condo blends small-town charm with modern convenience.
Property Details
Interior
Features
Main Floor
Living
3.01 x 2.99Combined W/Kitchen / W/O To Balcony / Broadloom
Kitchen
2.76 x 2.36Combined W/Living / Tile Floor / Stainless Steel Appl
Br
3.98 x 3.1Window / Broadloom / Closet
Dining
3.01 x 2.09Combined W/Kitchen / Combined W/Living
Exterior
Features
Parking
Garage spaces -
Garage type -
Total parking spaces 1
Condo Details
Inclusions
Property History
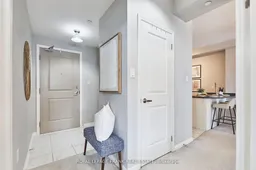
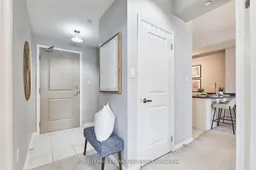 11
11