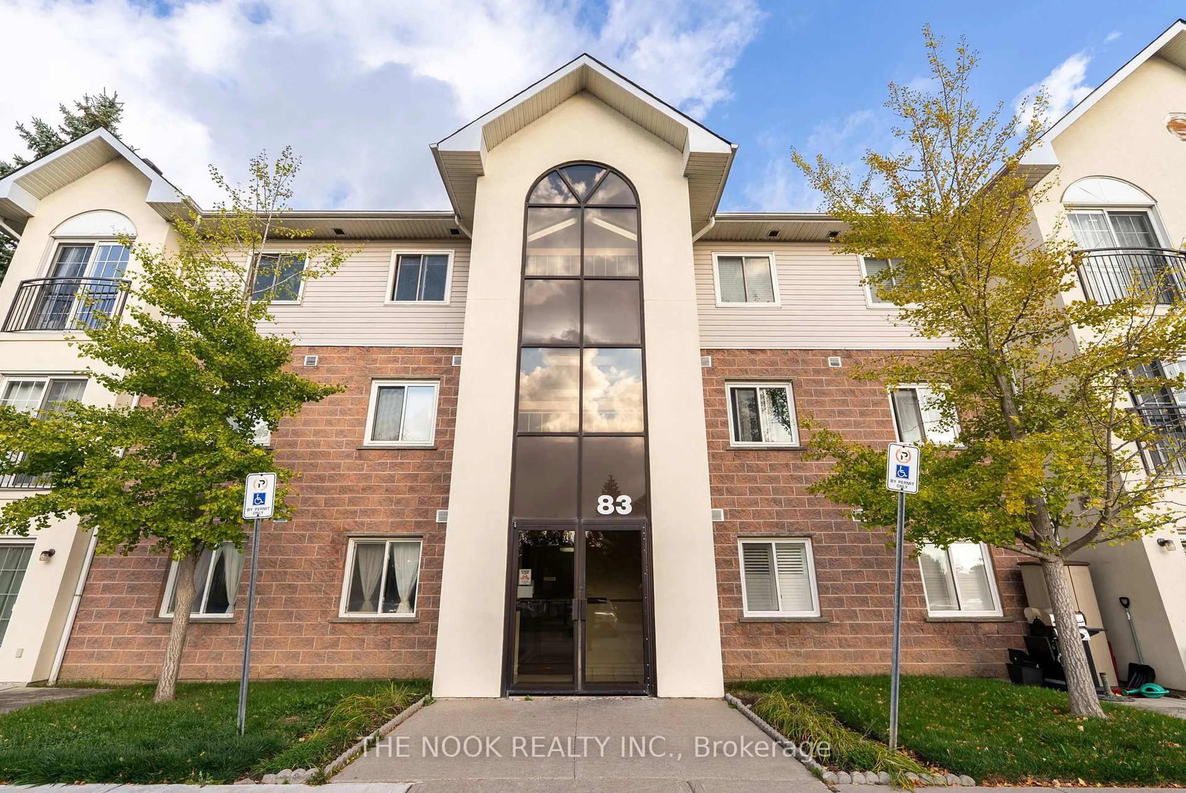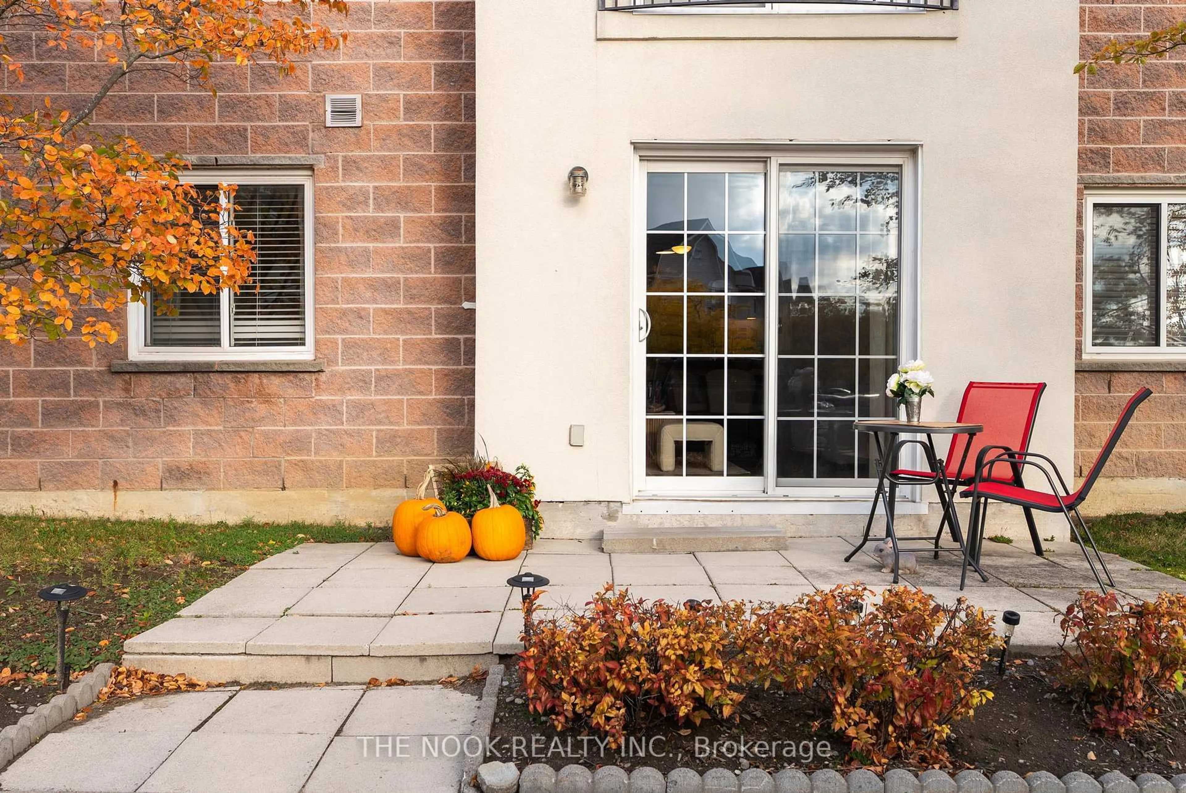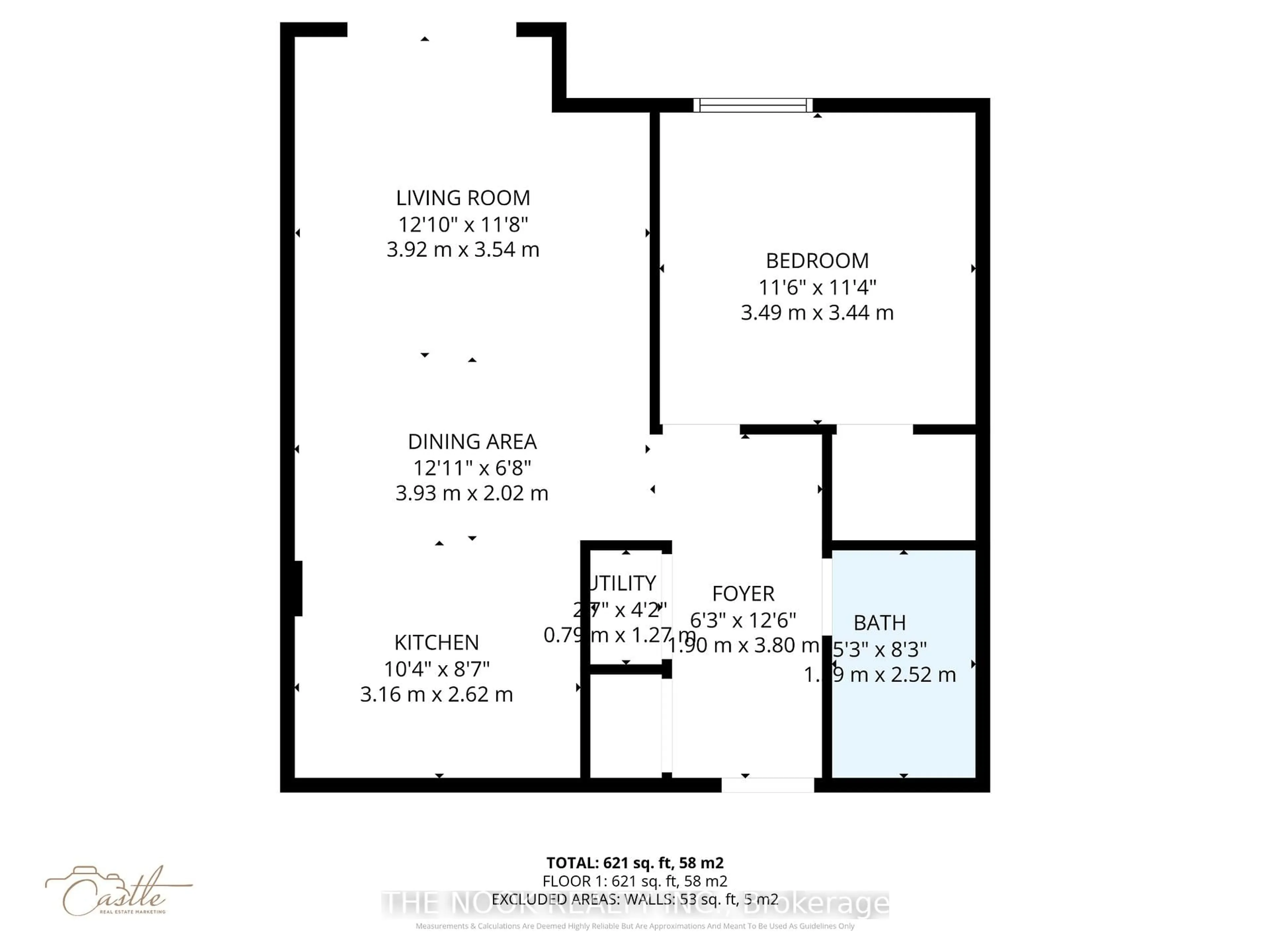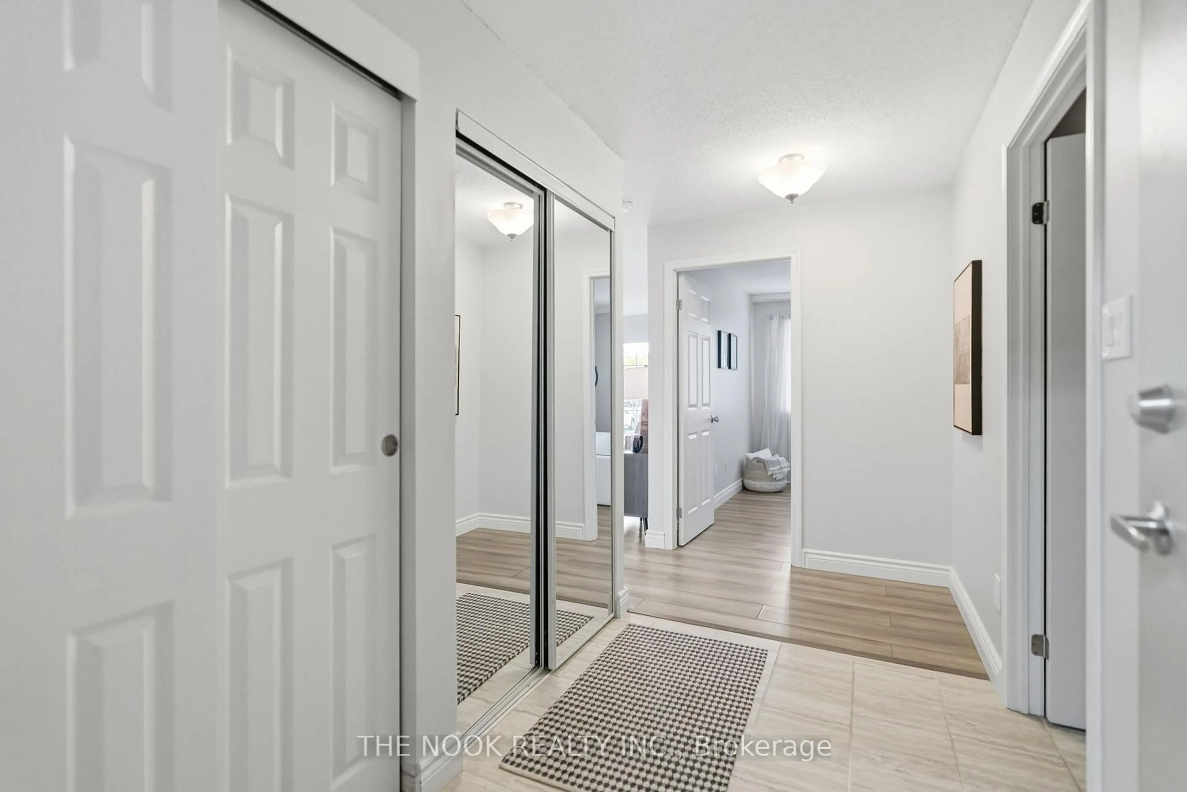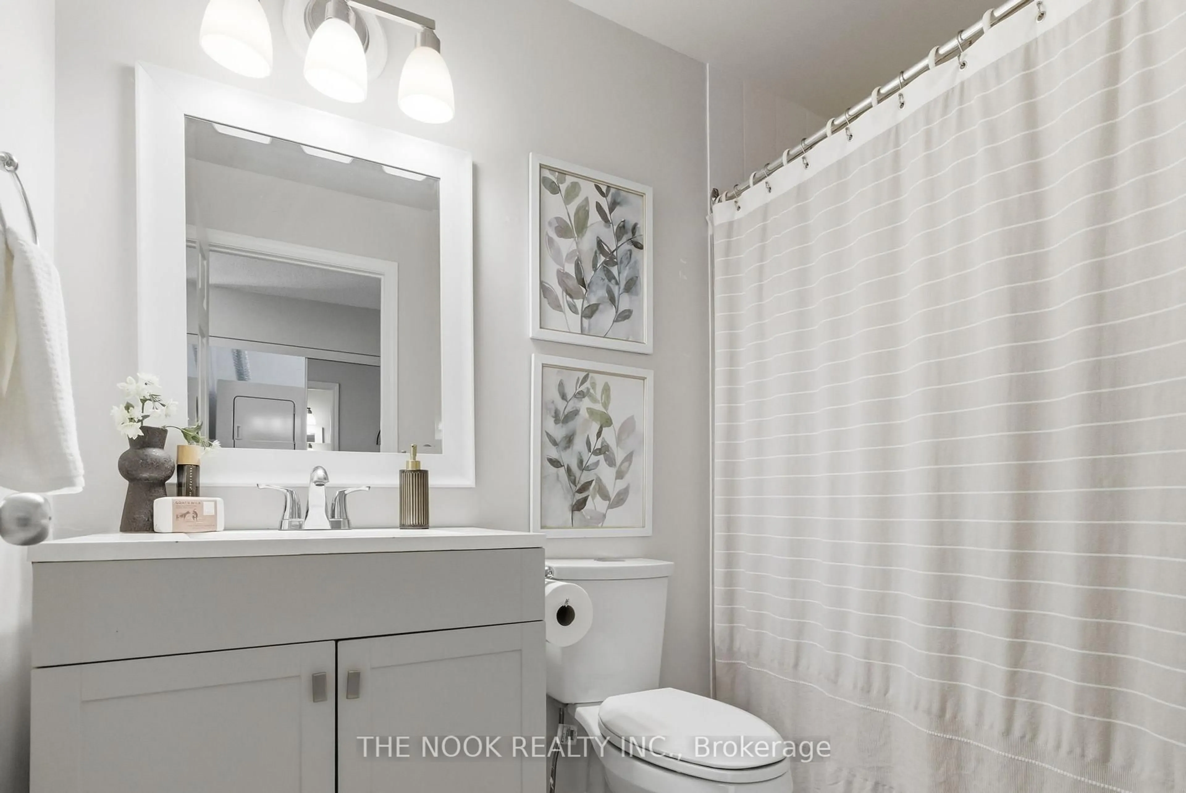83 Aspen Springs Dr #104, Clarington, Ontario L1C 5J7
Contact us about this property
Highlights
Estimated valueThis is the price Wahi expects this property to sell for.
The calculation is powered by our Instant Home Value Estimate, which uses current market and property price trends to estimate your home’s value with a 90% accuracy rate.Not available
Price/Sqft$635/sqft
Monthly cost
Open Calculator

Curious about what homes are selling for in this area?
Get a report on comparable homes with helpful insights and trends.
+16
Properties sold*
$513K
Median sold price*
*Based on last 30 days
Description
Move-in Ready Bungalow Style - Ground Level Condo with your own personal patio door access as well as a substantial outside patio area. The spacious Primary Bedroom has a large walk-in closet with plenty of storage capacity and easy to care for vinyl flooring. The main Open Concept Living/Dining area isa bright and inviting cozy environment with easy to maintain vinyl laminate flooring. Your kitchen has ceramic flooring, newer appliances with ample counter space which includes a convenient breakfast bar. You'll enjoy having your own personal ensuite Laundry. This sought after complex is within easy access to ALL Amenities, Schools, Shops, Place of Worship, Sports Facilities, Future GO Train access and so much more. Ideal for Retirees, 1st time buyers or investors. This is a MUST-SEE property.
Upcoming Open Houses
Property Details
Interior
Features
Main Floor
Utility
0.79 x 1.27Ceramic Floor
Primary
3.49 x 3.44Laminate / W/I Closet / Large Window
Kitchen
3.16 x 2.62Ceramic Floor / Breakfast Bar / O/Looks Dining
Dining
3.93 x 2.02Laminate / Open Concept / Combined W/Living
Exterior
Parking
Garage spaces -
Garage type -
Total parking spaces 1
Condo Details
Inclusions
Property History
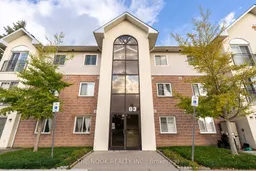 40
40