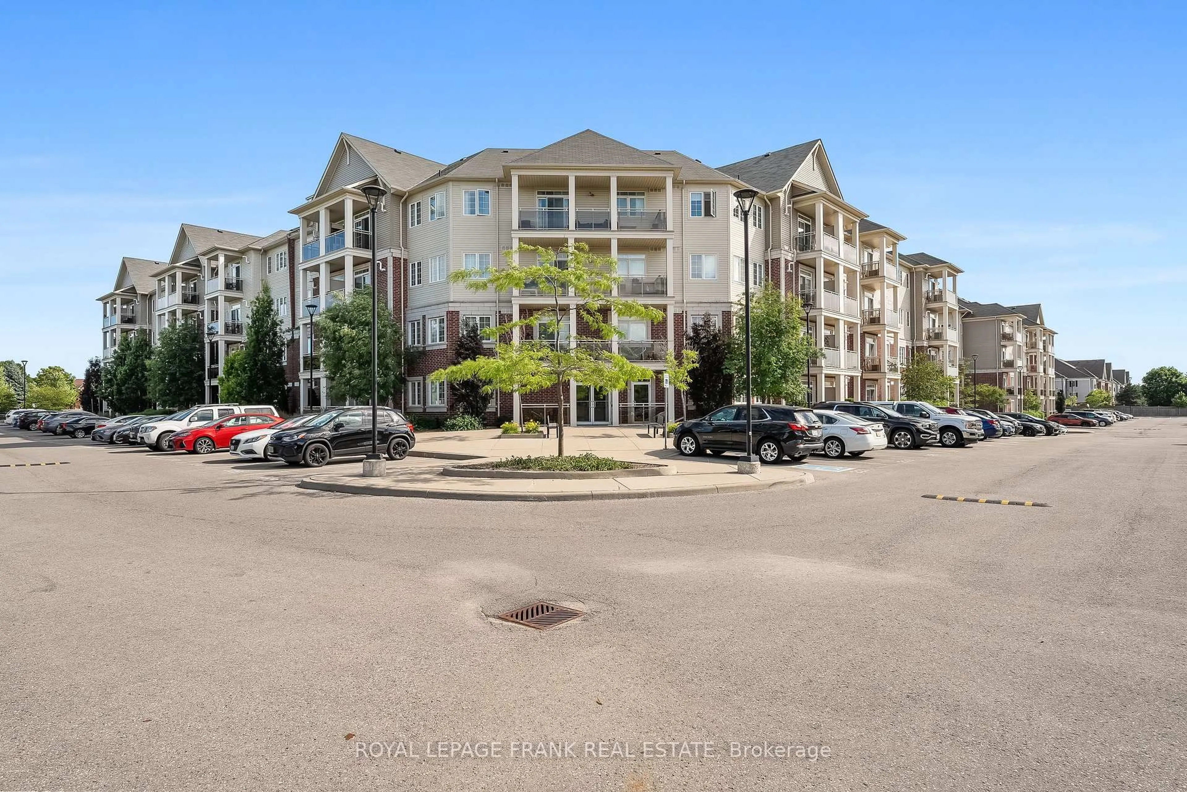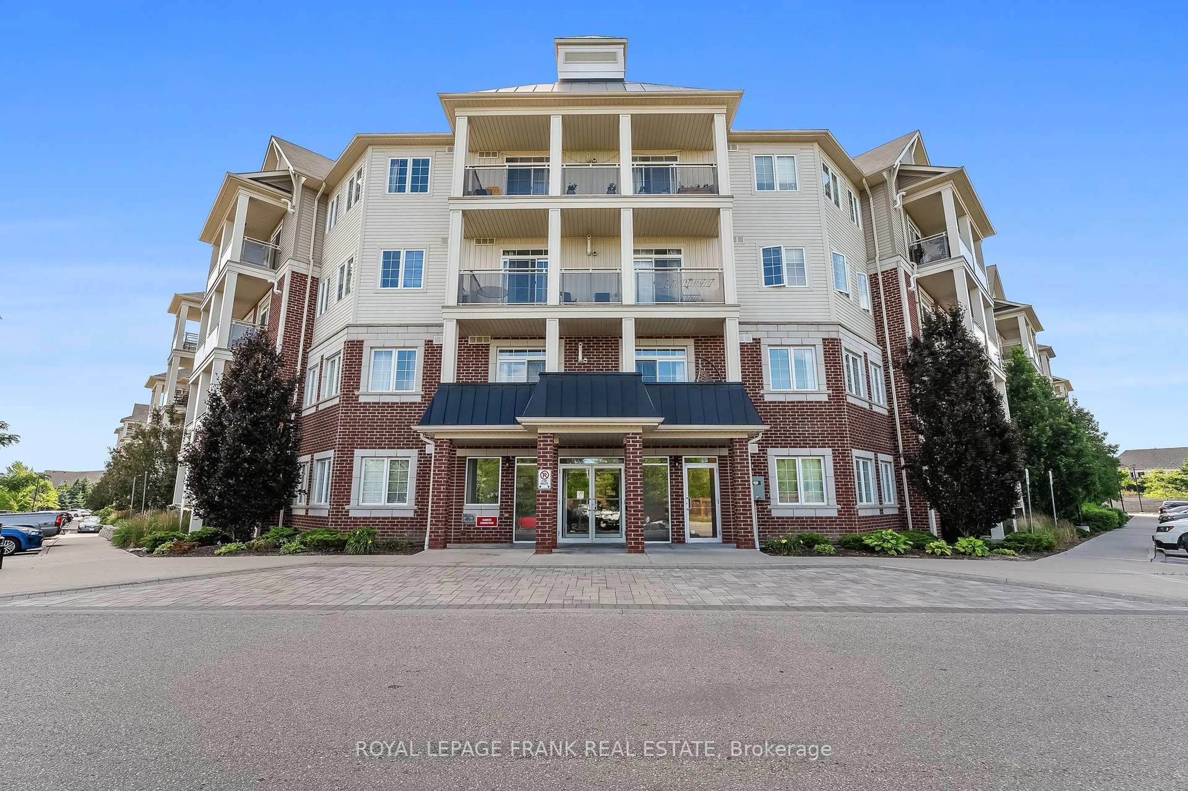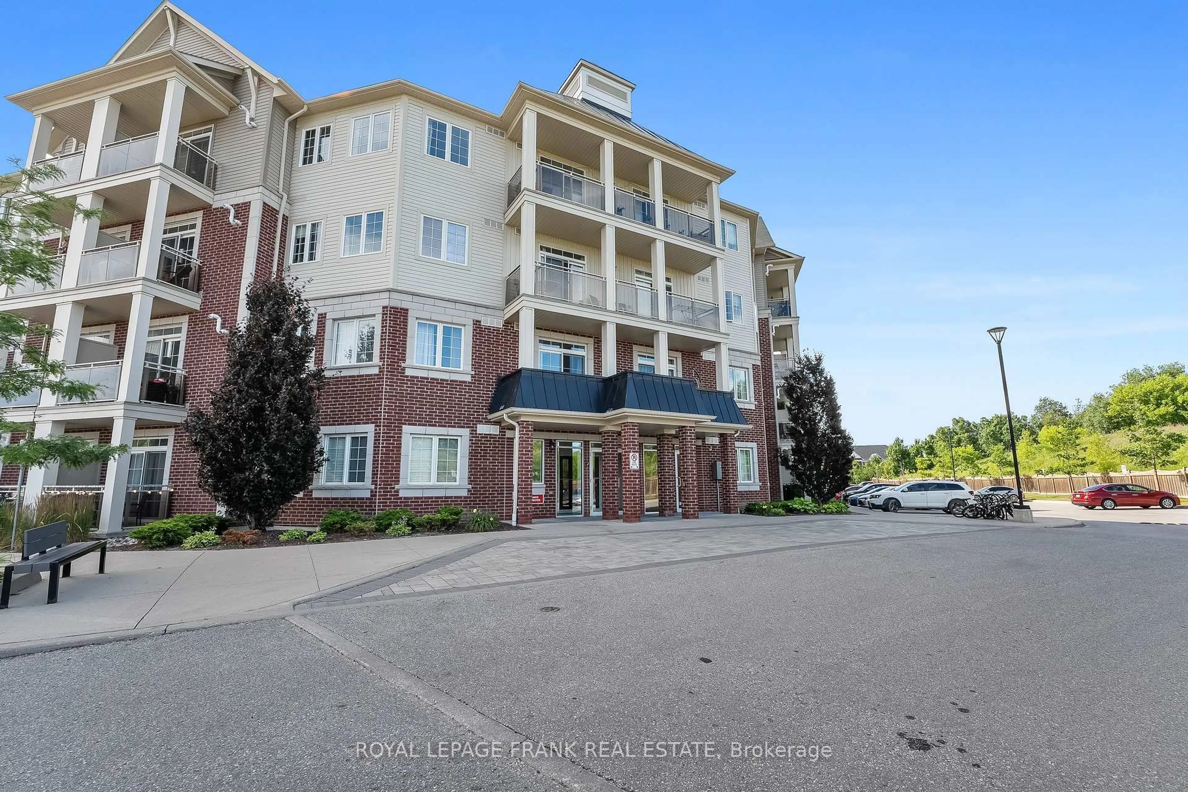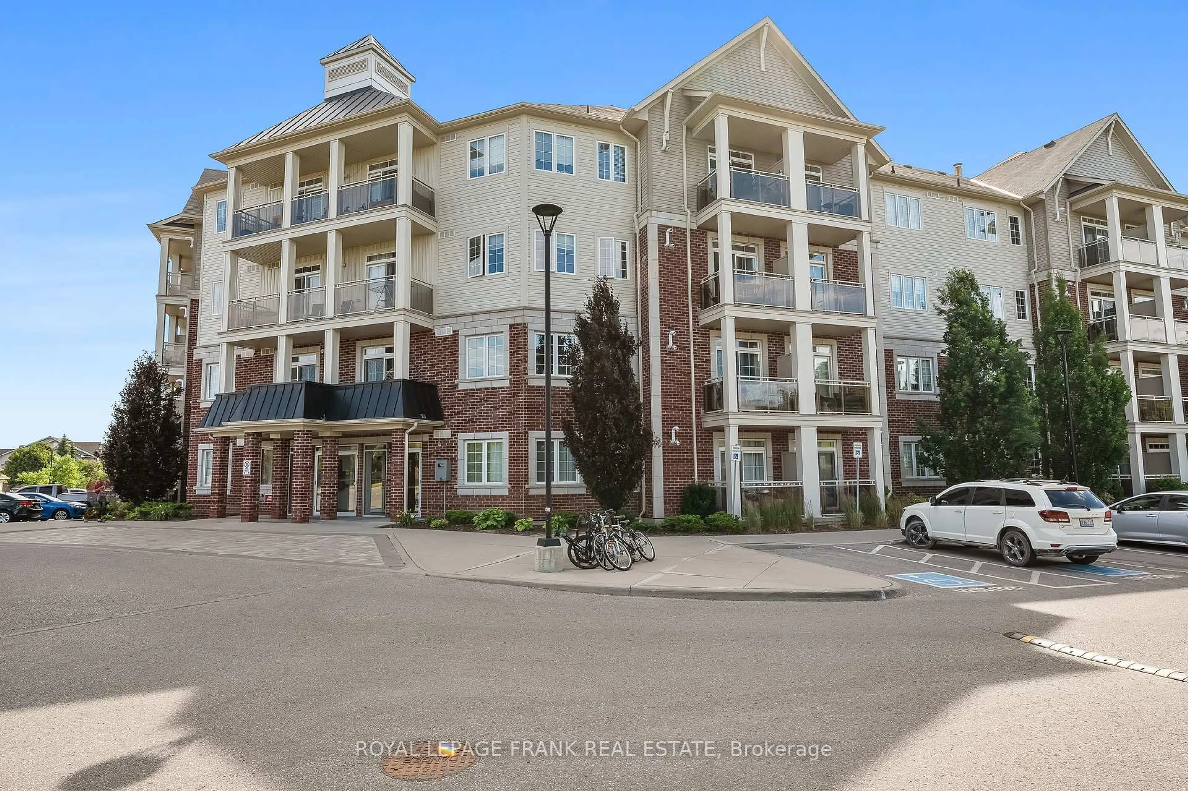80 Aspen Springs Dr #405, Clarington, Ontario L1C 0V4
Contact us about this property
Highlights
Estimated valueThis is the price Wahi expects this property to sell for.
The calculation is powered by our Instant Home Value Estimate, which uses current market and property price trends to estimate your home’s value with a 90% accuracy rate.Not available
Price/Sqft$697/sqft
Monthly cost
Open Calculator

Curious about what homes are selling for in this area?
Get a report on comparable homes with helpful insights and trends.
+7
Properties sold*
$515K
Median sold price*
*Based on last 30 days
Description
Welcome to Aspen Springs in the heart of Bowmanville, offering affordable living in a newer, modern building! This beautiful one bedroom condo is perfect for first time home buyers or downsizers! This one bedroom, one bathroom unit features soaring 9 Ft ceilings, an open concept design, En suite laundry. The West facing balcony brings in plenty of natural lighting and overlooks the scenic parkette and courtyard perfect for morning coffees! The building is meticulously maintained with low maintenance fees. Nearby parks, trails, and recreational facilities make it easy to stay active, while quick access to public transit. Set in the heart of Bowmanville, you'll love the proximity to the historic downtown area with its charming boutiques and cafes, as well as major retailers and services just minutes away. This location is unmatched, with nearby grocery stores, gyms, restaurants, shops, the future GO Station, and close proximity to Highway 401, 407 & 418. Don't miss out on this fantastic condo! **Extras: Residents of this building enjoy access to fantastic amenities, including an indoor gym, a party/meeting room, hobby and library rooms. This building also has elevators for added convenience! One parking space and a locker is included.
Property Details
Interior
Features
Main Floor
Family
5.09 x 3.1Open Concept / Combined W/Dining / W/O To Balcony
Kitchen
2.8 x 2.3Open Concept / Tile Floor / Stainless Steel Appl
Primary
4.09 x 3.17Double Doors / Closet / Large Window
Bathroom
3.3 x 1.63 Pc Bath / Semi Ensuite / Separate Shower
Exterior
Features
Parking
Garage spaces -
Garage type -
Total parking spaces 1
Condo Details
Amenities
Bbqs Allowed, Elevator, Exercise Room, Party/Meeting Room, Recreation Room, Visitor Parking
Inclusions
Property History
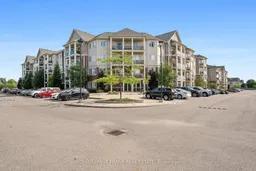 48
48