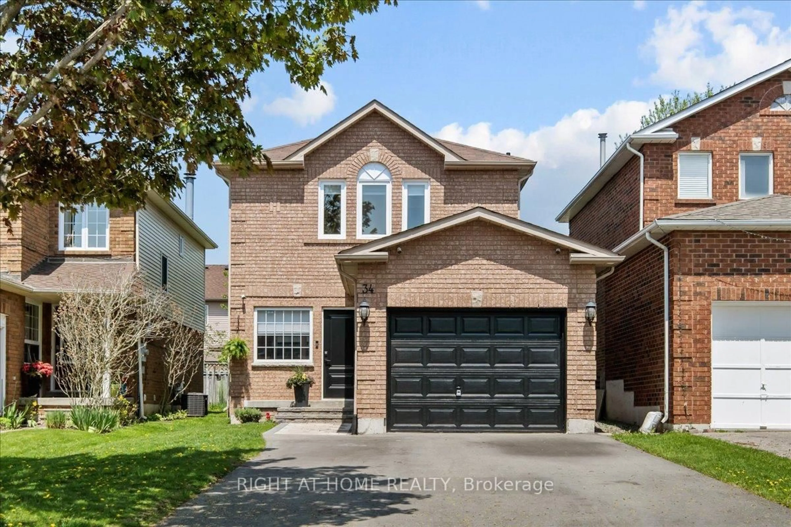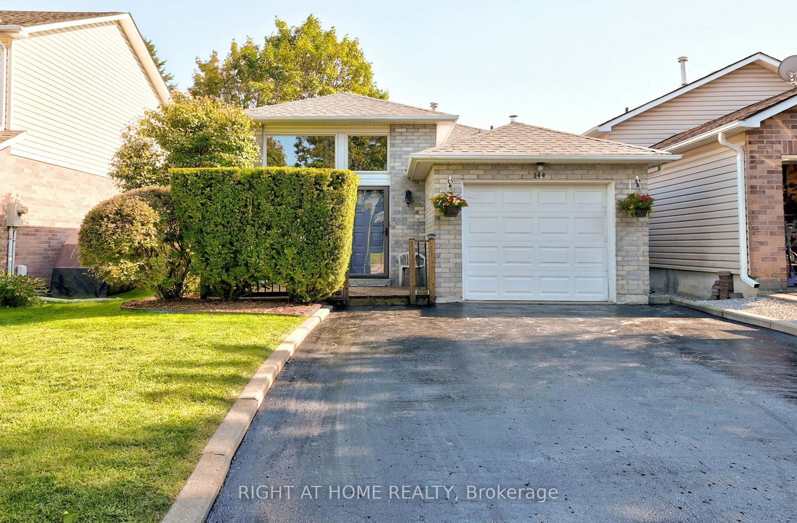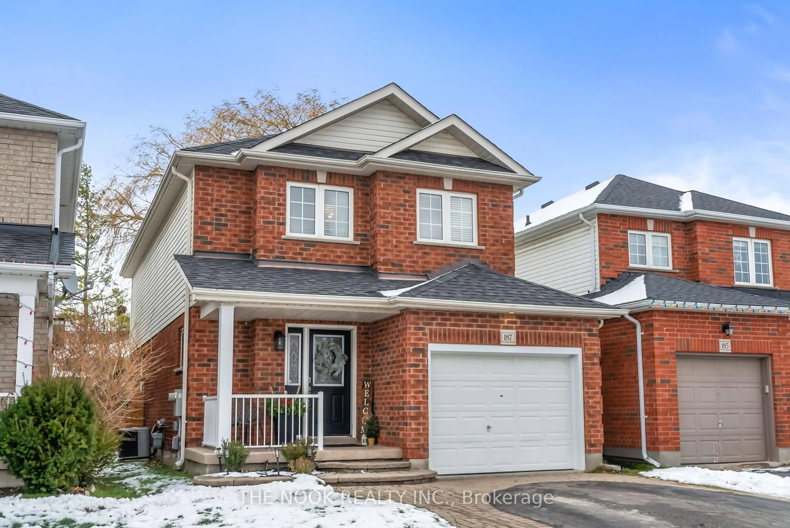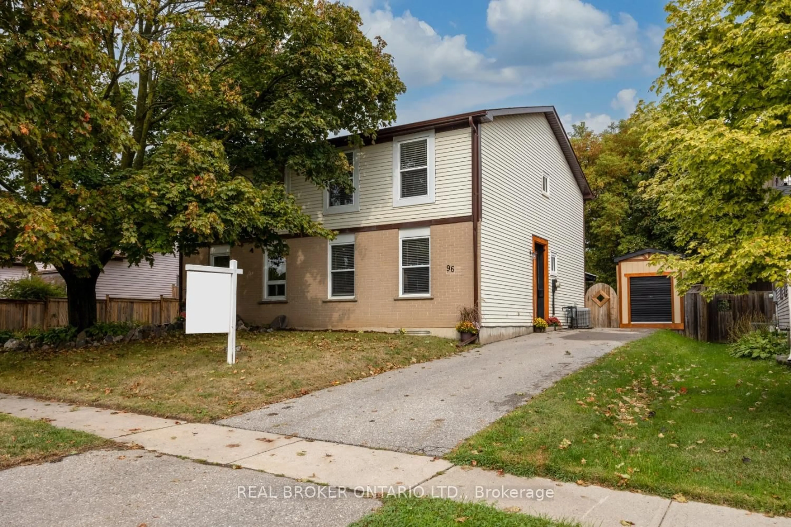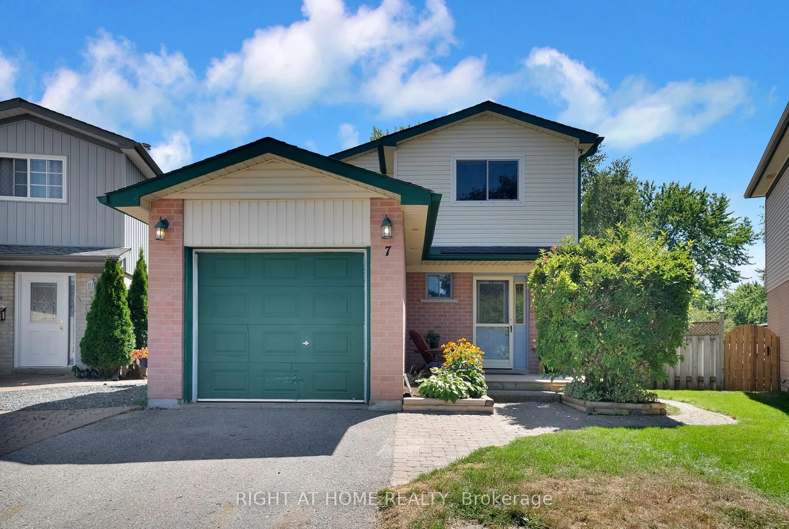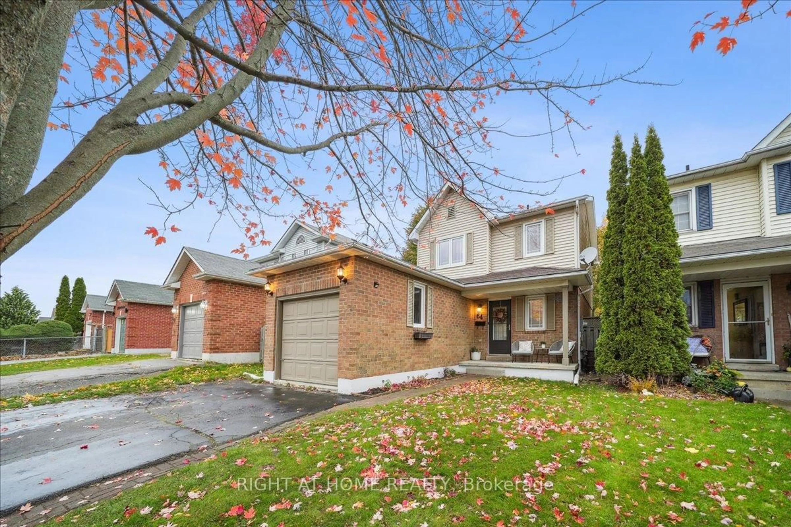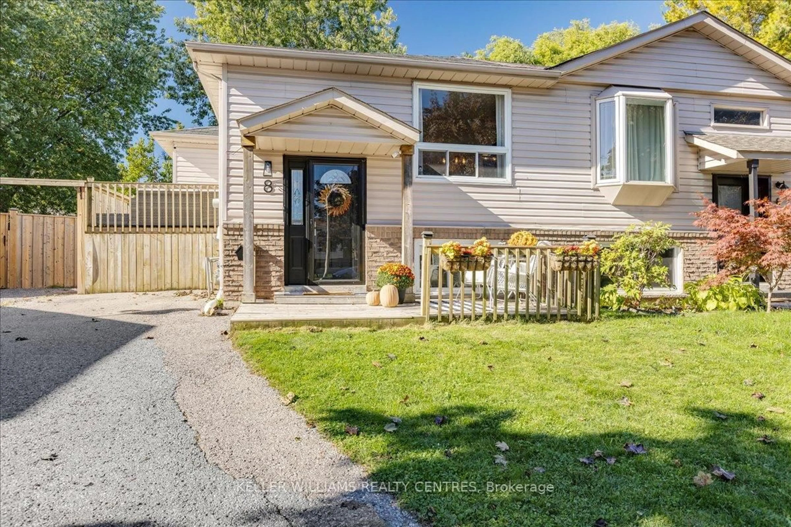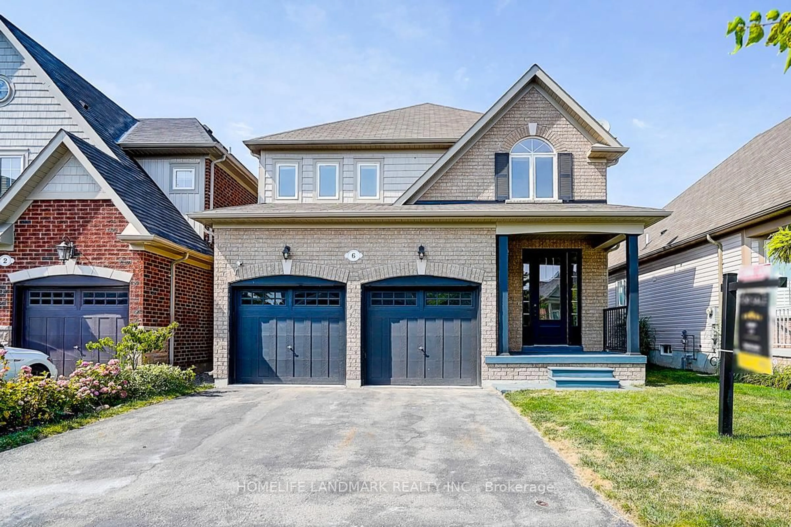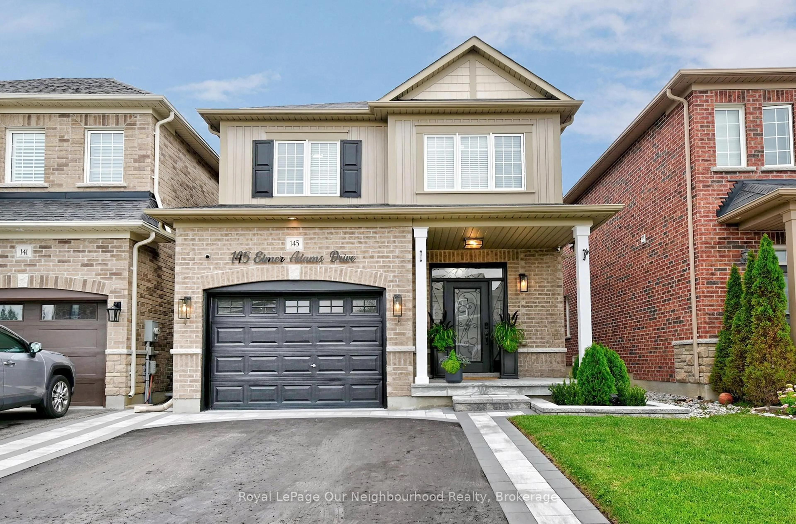Step into this one of a kind, spacious three-bedroom, two-storey gem that blends cozy living with modern elegance. A beautifully crafted interlock walkway leads you to a charming covered porch, the perfect spot for your morning coffee or evening unwind.The primary suite is a true retreat, featuring a luxurious walk-in closet, stunning natural light from large windows, and a spa-like four-piece en suite complete with a Jacuzzi tub, your new favourite way to end a long day.The custom renovated kitchen is a showstopper, built for both beauty and functionality. With ample pull-out drawer space and a smart layout, it flows effortlessly into the dining area, making hosting and everyday meals a joy. Brand new furnace and AC (owned, April 2025), and the beautiful laminate flooring runs throughout the home for a clean, modern finish. Step outside to an amazing backyard oasis, a raised deck perfect for barbecues and a lush green lawn ideal for kids to play or pets to roam. Need more space? The finished basement with large above-grade windows offers endless possibilities. Family room, home theatre, playroom, or extra storage you decide!
Inclusions: Window Coverings, All ELF's, SS Stove, SS fridge, B/I Dishwasher, B/I Microwave, Samsung Washer and Dryer, HVAC and all related equipment, B/I book shelve in bsmt both white ones and black one in corner of office, Child proof gates first floor and second floor,
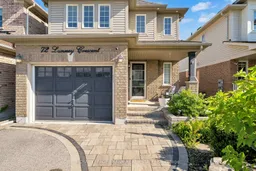 48
48

