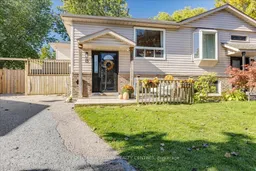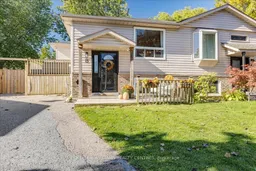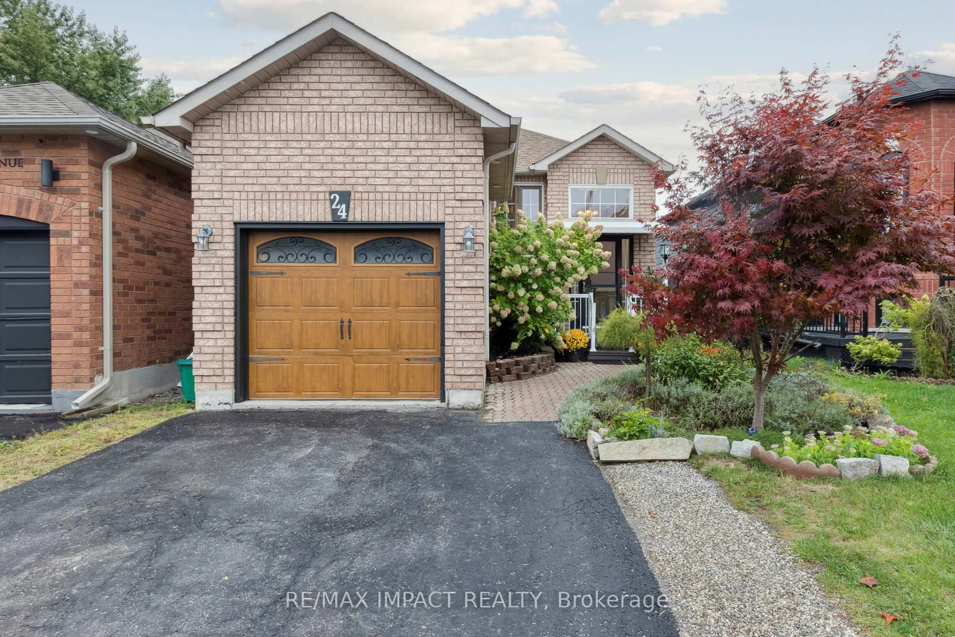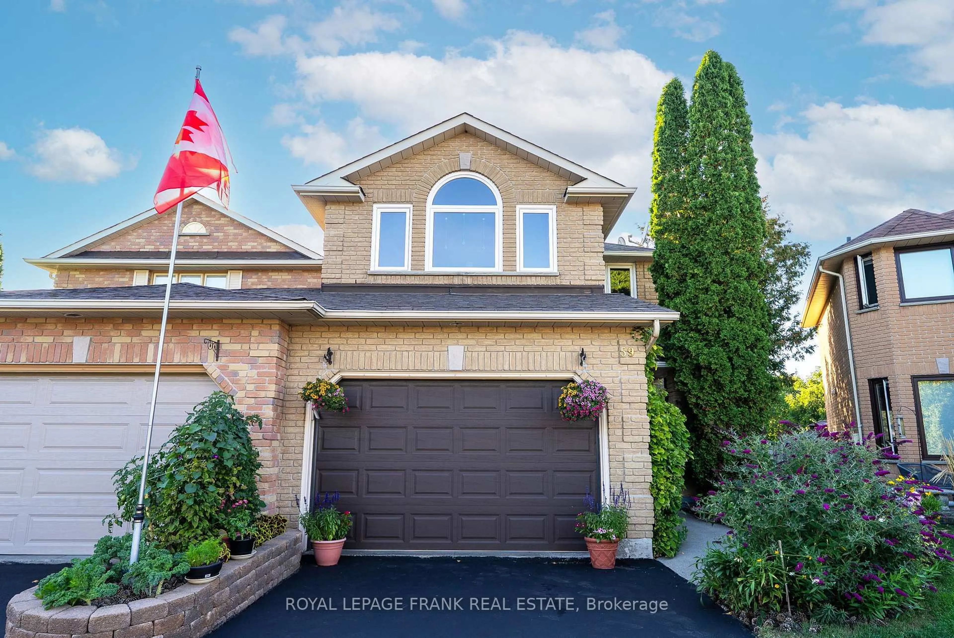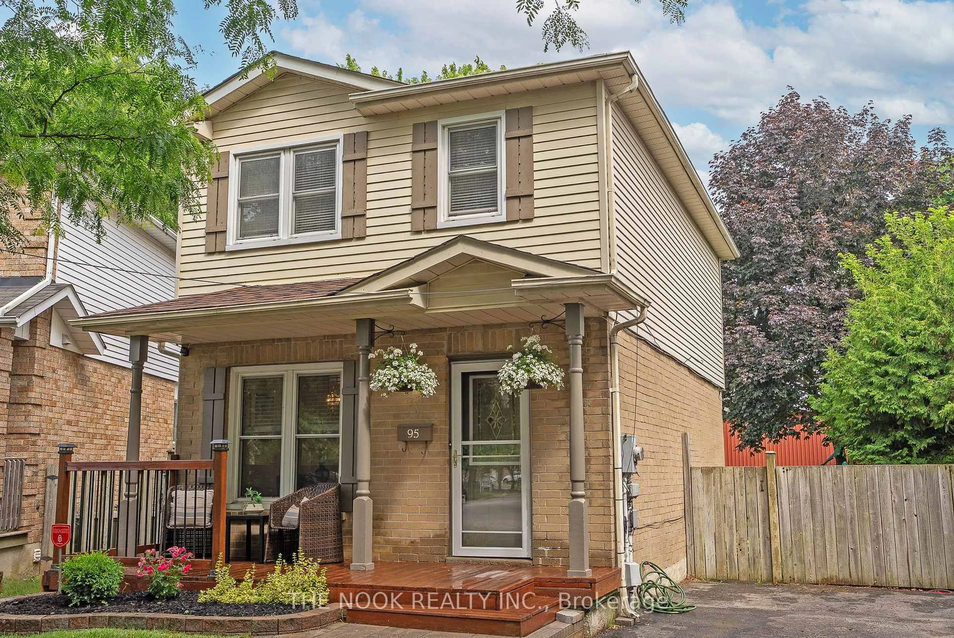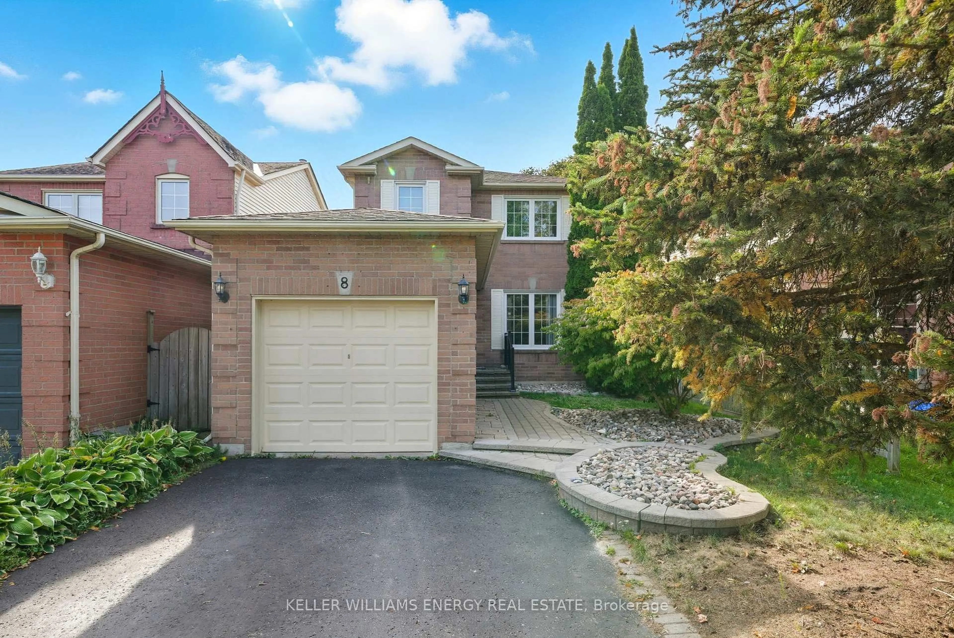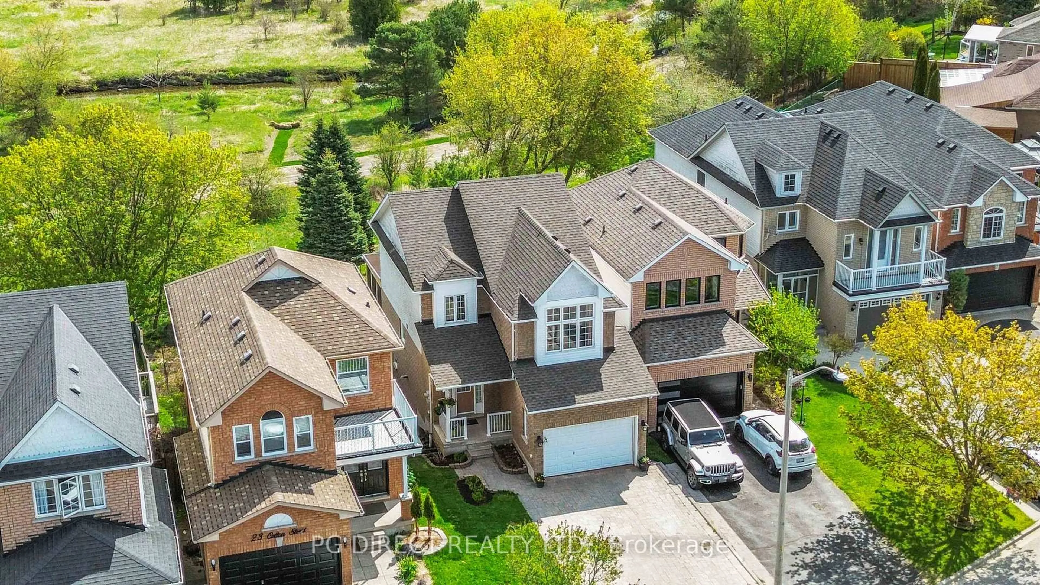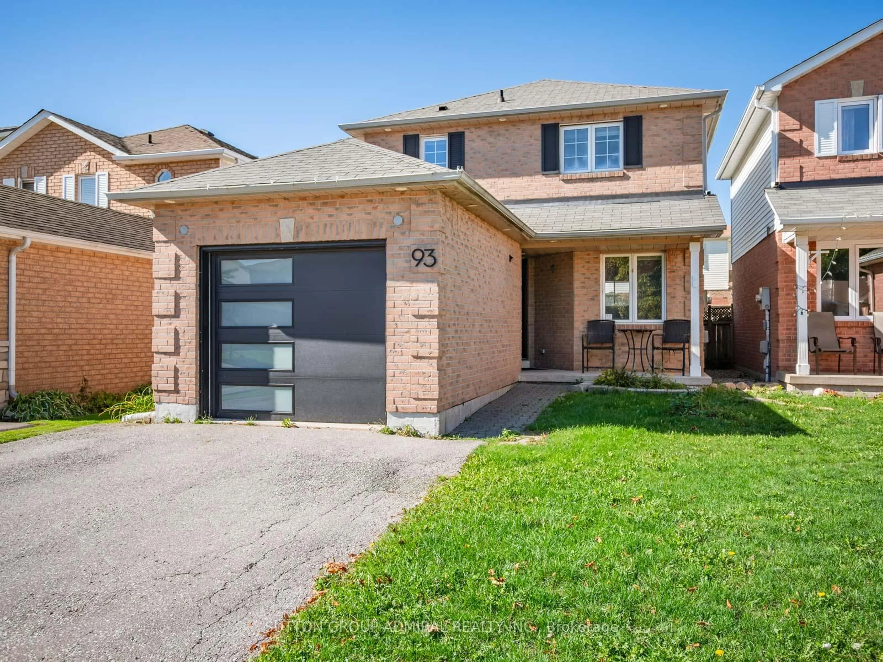Chill Vibes & Modern Living on a Quiet Court! Welcome to 8 Fairbairn Court, a beautifully updated 3+1 bedroom, 3-bath semi-detached home tucked away on a private, family-friendly cul-de-sac, just minutes from HWY 401 for easy commuting. This move-in-ready gem sits on a massive pie-shaped lot with a fully fenced backyard, perfect for entertaining or unwinding. Enjoy summer BBQs on the spacious deck, kick back on a separate relaxation platform, and take advantage of two large storage sheds and plenty of space for gardening. Step inside to a bright, open-concept main floor featuring a newly renovated modern white kitchen with stainless steel appliances, fresh paint throughout, and laminate flooring; carpet-free for easy maintenance. Upstairs, you'll find 3 generously sized bedrooms and updated bathrooms that blend style with comfort. Perfect for down-sizers, multi-generational families or anyone wanting main-level convenience. The fully finished lower level offers serious bonus space with a huge rec room, a moody and cozy living area, a 4th bedroom, and a 4-piece bath with a deep Jacuzzi tub (jets as-is), ideal for guest quarters, in-law potential, or teen retreat. There's also a home office nook, a dedicated laundry area, and smart under-stairs storage. If you're looking for modern updates, chill vibes, and tons of space both inside and out, this one checks all the boxes. Come and take a look!
Inclusions: Stainless Steel Fridge, Stainless Steel Stove, Stainless Steel Built-in Microwave, Stainless Steel Dishwasher, Washer & Dryer, Freezer in Basement, All Electrical Light Fixtures
