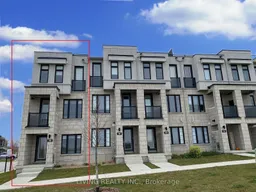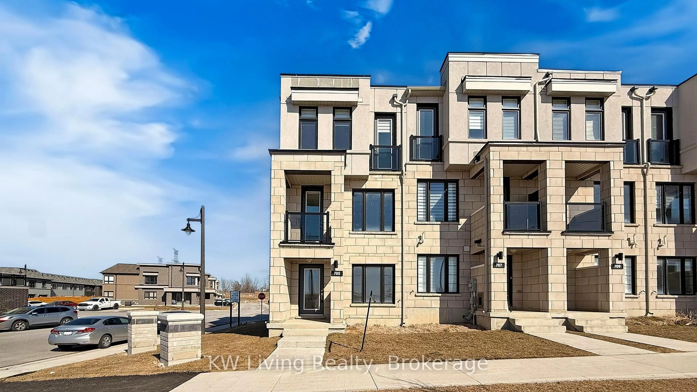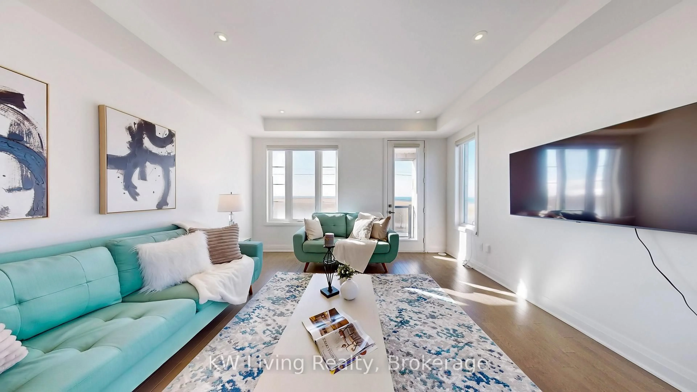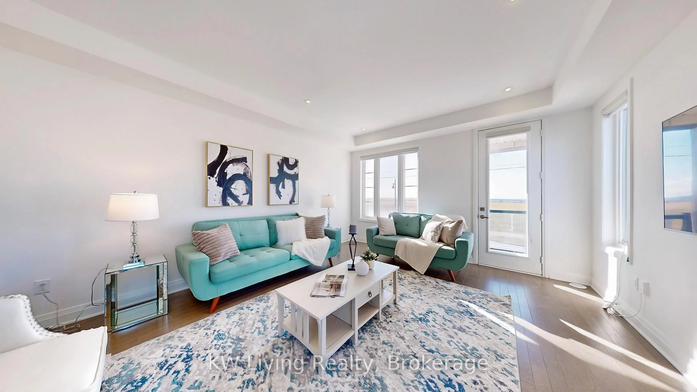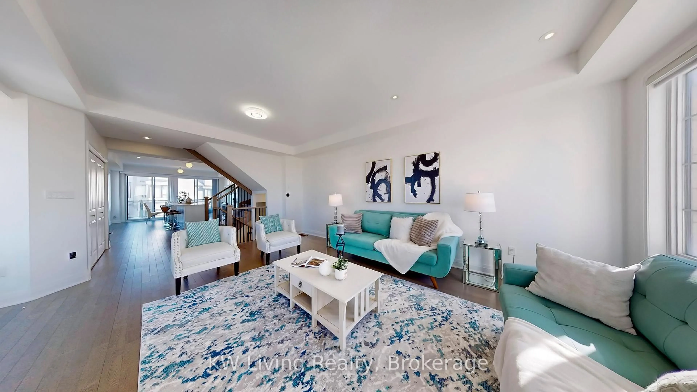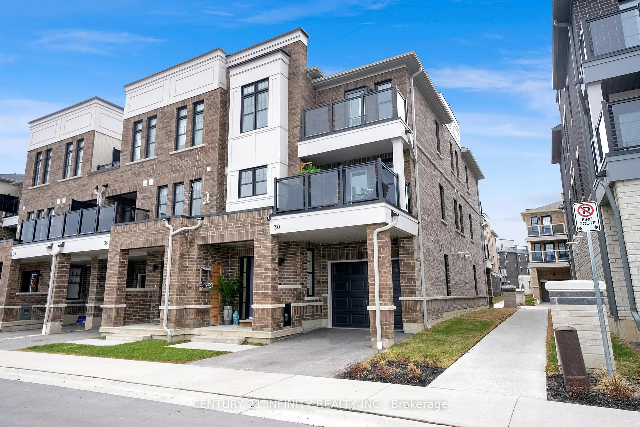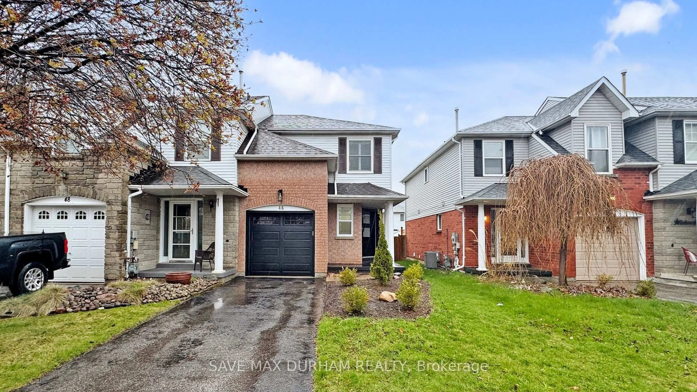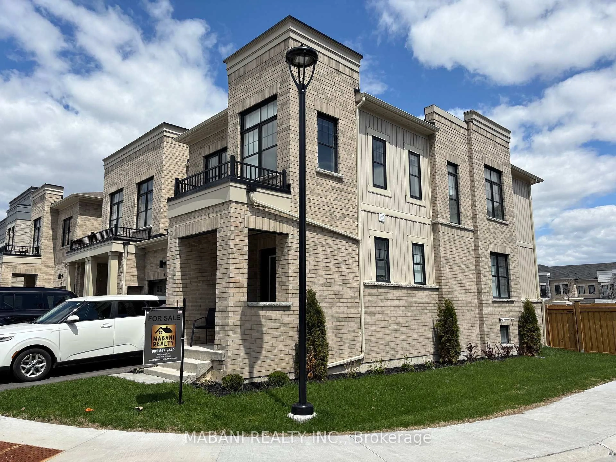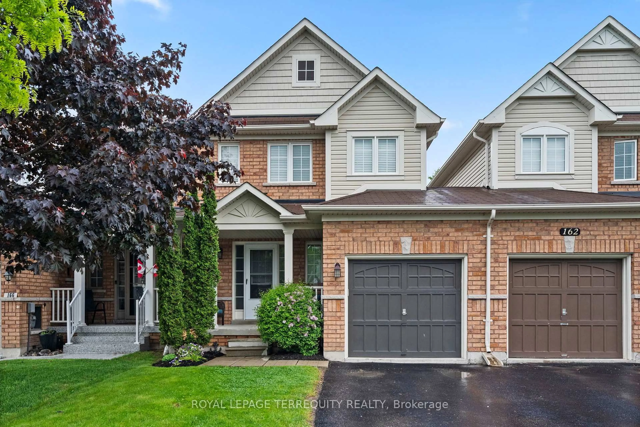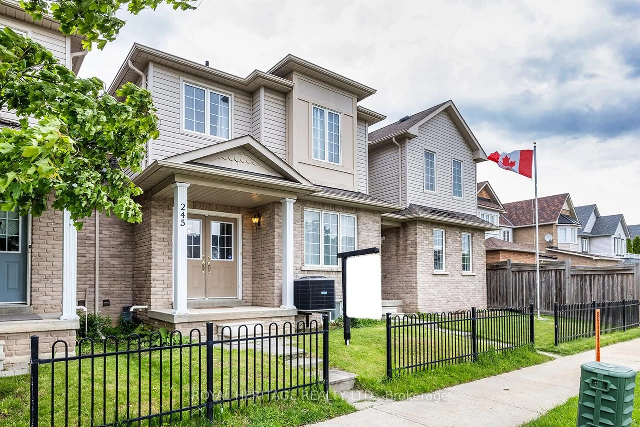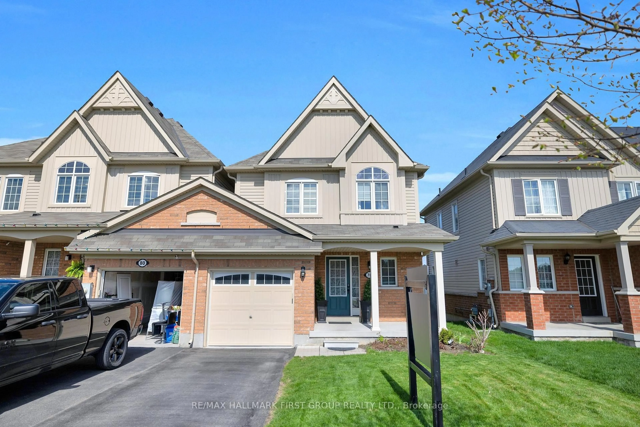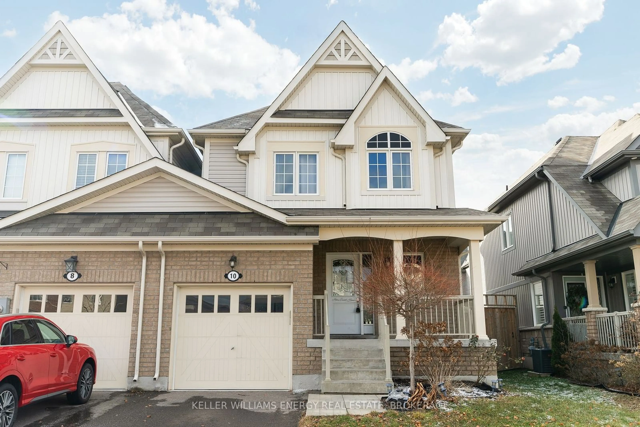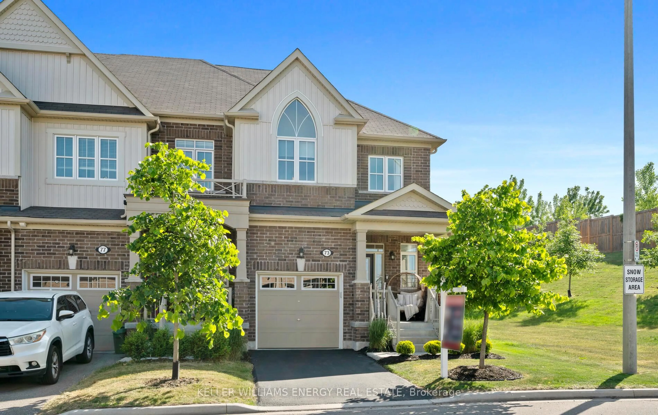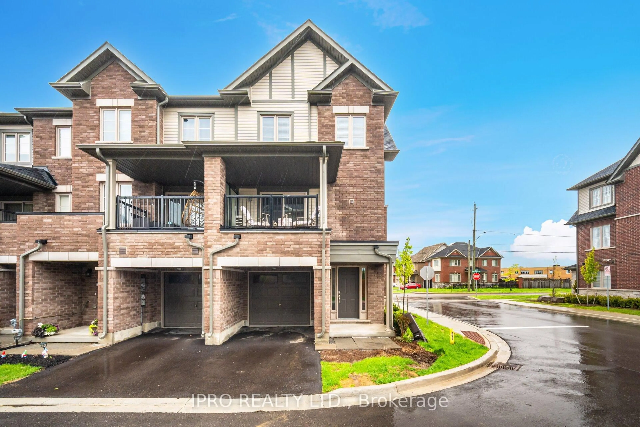705 Port Darlington Rd, Clarington, Ontario L1C 7G3
Contact us about this property
Highlights
Estimated valueThis is the price Wahi expects this property to sell for.
The calculation is powered by our Instant Home Value Estimate, which uses current market and property price trends to estimate your home’s value with a 90% accuracy rate.Not available
Price/Sqft$404/sqft
Monthly cost
Open Calculator

Curious about what homes are selling for in this area?
Get a report on comparable homes with helpful insights and trends.
+12
Properties sold*
$765K
Median sold price*
*Based on last 30 days
Description
Welcome to this stunning waterfront end-unit townhome, offering breathtaking views of Lake Ontario. This elegant residence boasts a spacious and thoughtfully designed layout, featuring three generous bedrooms plus a versatile den, three bathrooms, two private balconies, and an expansive rooftop patio. The second-floor open-concept living area is bathed in natural light, with sleek hardwood floors and large windows that frame the picturesque lake views. Two balconies provide the perfect setting to enjoy the refreshing lake breeze. The chef's kitchen is designed to impress, featuring a center island, granite countertops, a slide-in electric stove, a French- door refrigerator, and modern white quartz finishes. The third floor serves as a private retreat, with three well-appointed bedrooms, including a luxurious primary suite with a walk-in closet, a spa-like four-piece ensuite, and a private balcony overlooking the water. The ground floor adds flexibility with a den/office that can function as a spacious bedroom, along with a three-piece bathroom. Crowning this exceptional home is the rooftop patio, an outdoor oasis offering panoramic views of Lake Ontario and the surrounding landscape. Whether entertaining guests, unwinding with a good book, or taking in stunning sunrises and sunsets, this space is a true highlight. Additionally, the home features a brand-new furnace installed in 2025, ensuring year-round comfort and efficiency. Experience elevated waterfront living in this remarkable townhome!
Property Details
Interior
Features
2nd Floor
Kitchen
3.99 x 4.14hardwood floor / Centre Island
Breakfast
3.99 x 2.49hardwood floor / Centre Island
Living
3.99 x 6.21hardwood floor / Combined W/Dining / Balcony
Exterior
Features
Parking
Garage spaces 1
Garage type Attached
Other parking spaces 1
Total parking spaces 2
Property History
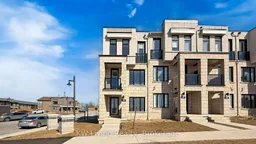 34
34