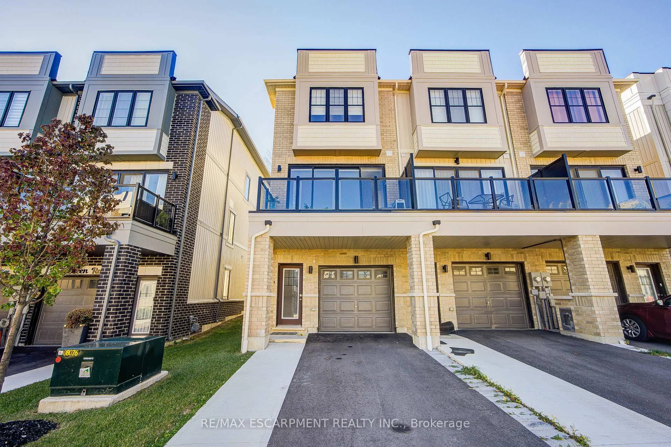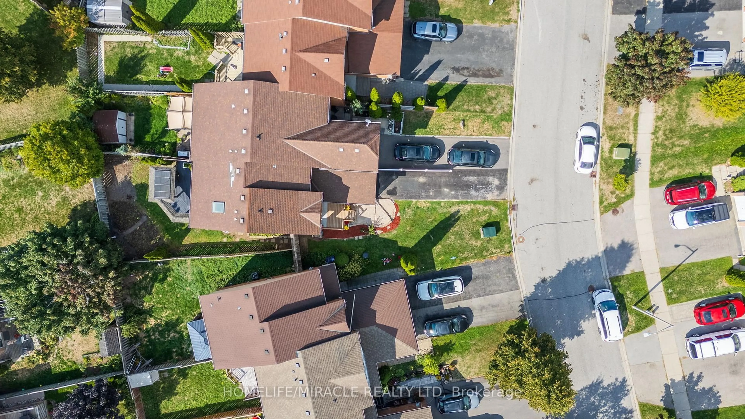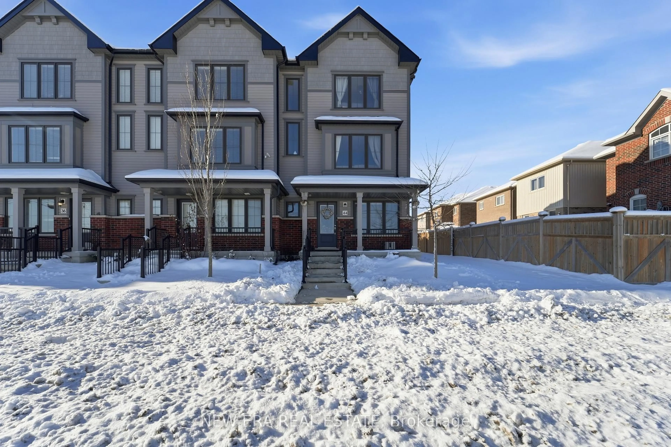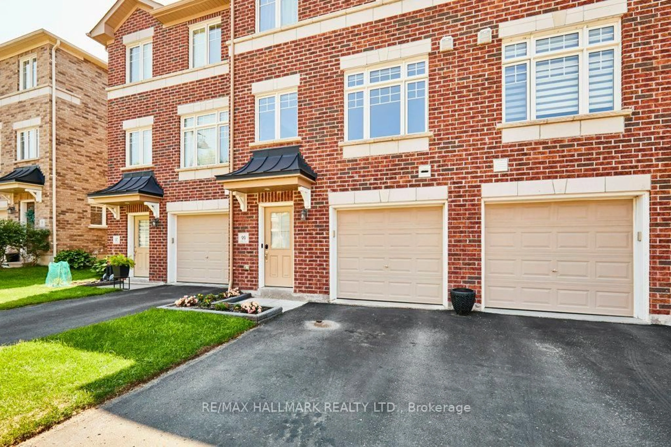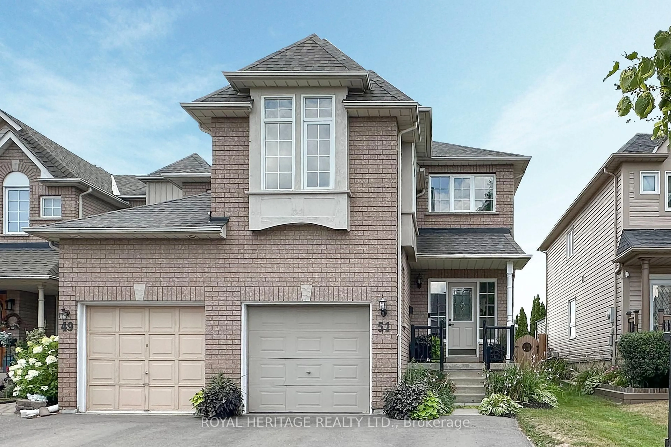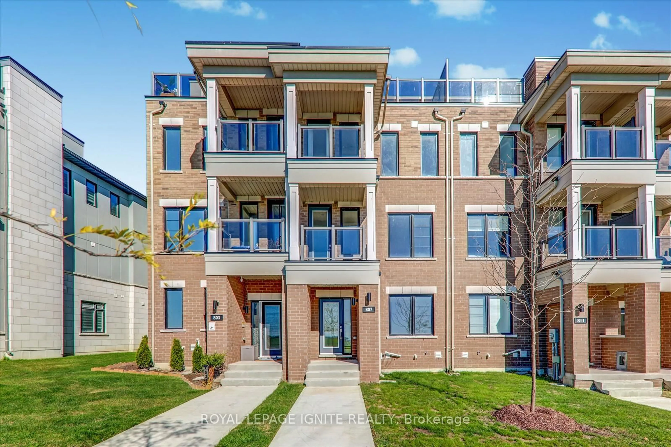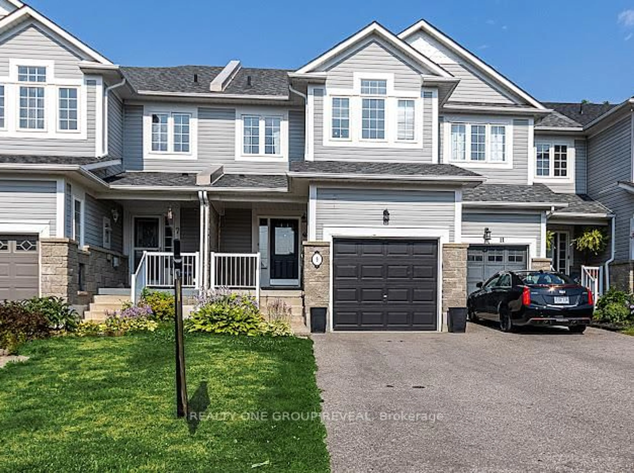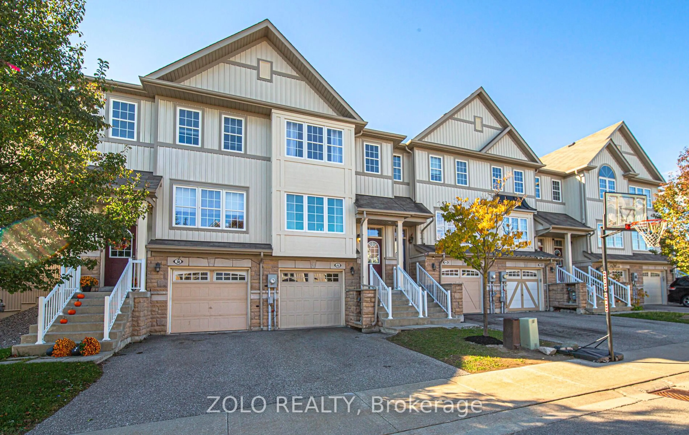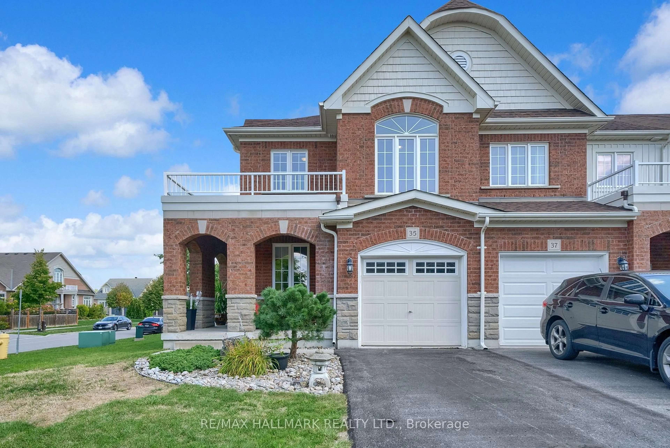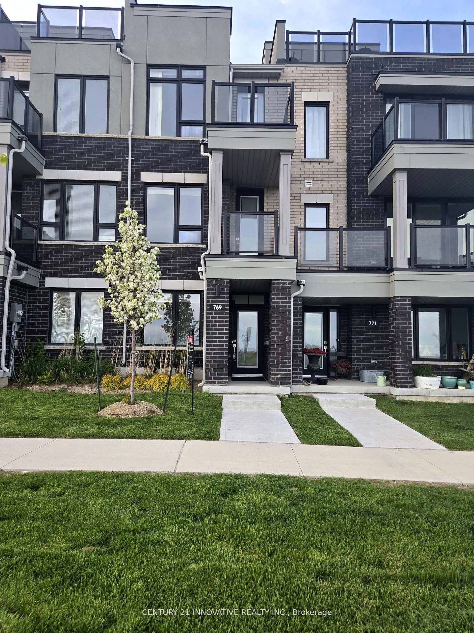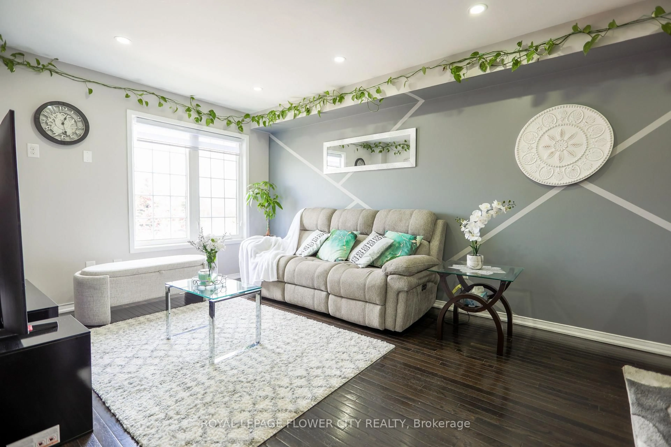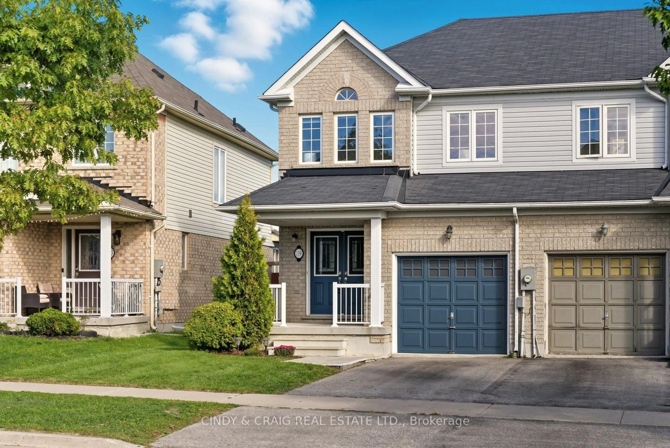Welcome to this 2 year old townhome nestled on the edge of Lake Ontario in Bowmanville's premier port community. This elegant property has a thoughtfully designed living space, including 3 spacious bedrooms, 4 bathrooms, and multiple outdoor living areas that make it an entertainers dream.The main living area on the second floor features an open-concept layout that seamlessly blends style and functionality. A custom 2 pc bath with gleaming hardwood floors throughout and expansive windows flood the space with natural light, creating a warm and inviting atmosphere. The gourmet kitchen is a showstopper, with a center island, sleek quartz countertops, stainless steel appliances, and modern cabinetry that will delight any home chef. Step out onto the private balcony from the dining area to enjoy tranquil views of the surrounding greenery.The third-floor retreat is dedicated to restful living, offering a luxurious primary suite. The suite features a spacious walk-in closet, a spa-like 4-piece ensuite bathroom, and a private balcony, the perfect spot to unwind with a morning coffee or evening glass of wine.On the ground floor, a flexible den/office/3rd bedroom provides endless possibilities. Whether used as a home office, guest suite, or an additional bedroom, it comes complete with a 3-piece bathroom for added convenience.The crown jewel of this home is the expansive rooftop patio, a true urban oasis with panoramic views of Lake Ontario. This serene outdoor space is ideal for hosting, relaxing, or simply soaking in the beauty of your surroundings.With a prime location close to the waterfront park, 401 on ramp, Local Schools, Shopping and Public Transit, this townhome offers a perfect balance of modern luxury and everyday convenience. Don't miss the opportunity to make this stunning property your new home! **EXTRAS** Fridge, Stove, Dishwasher, Range Hood, Clothes Washer & Dryer, All ELF's, All window coverings. GDO
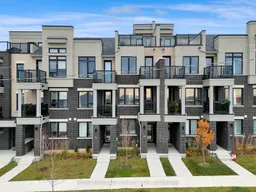 37
37

