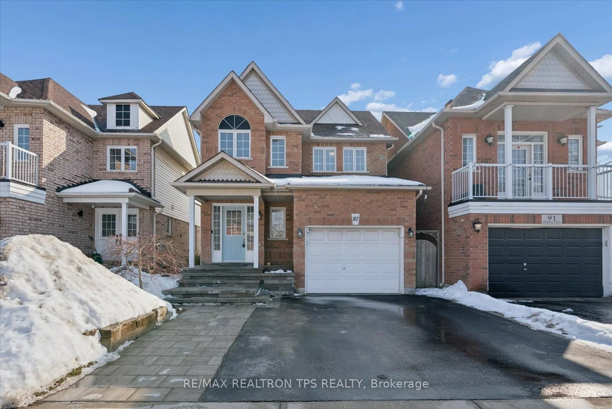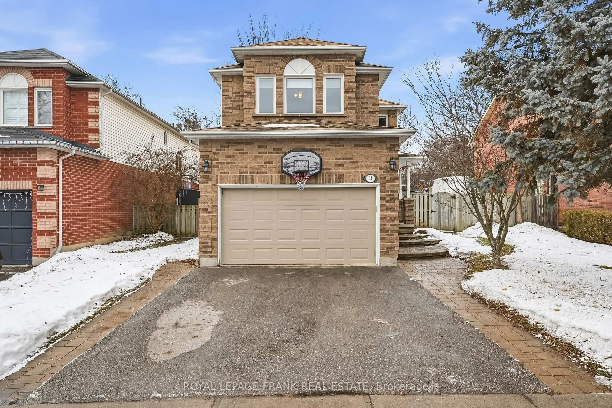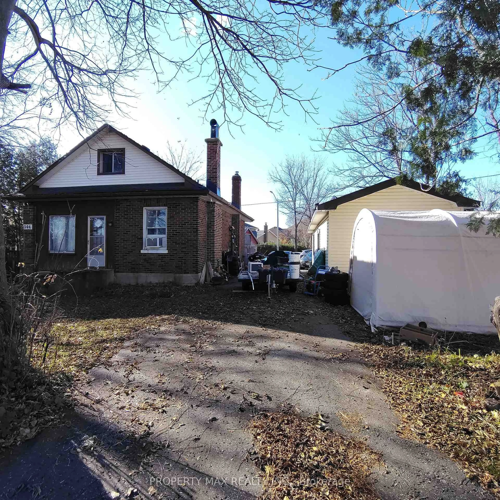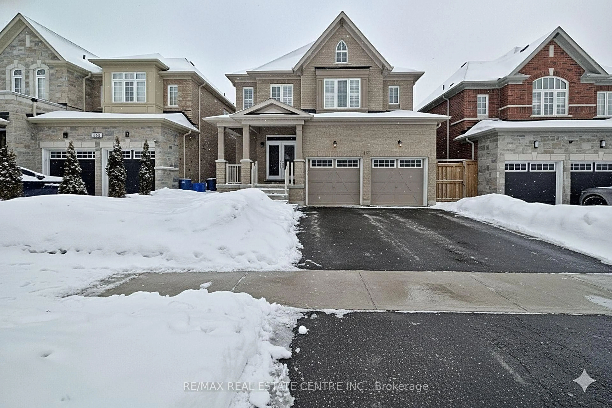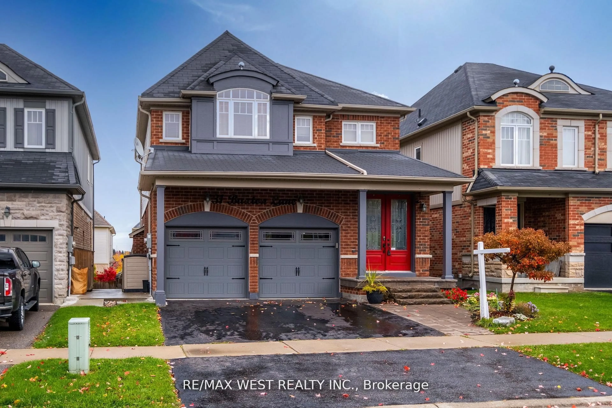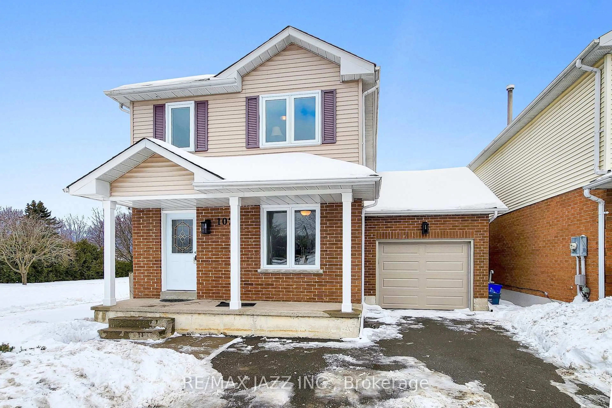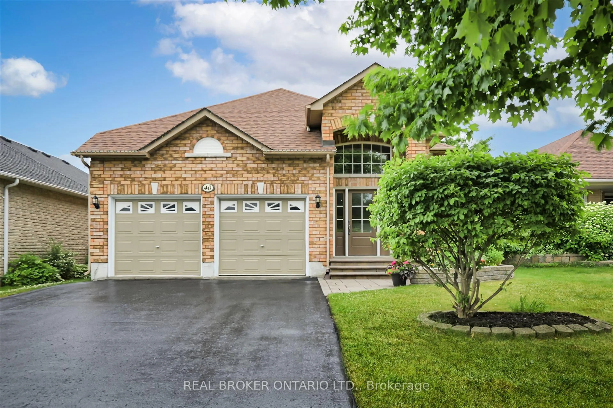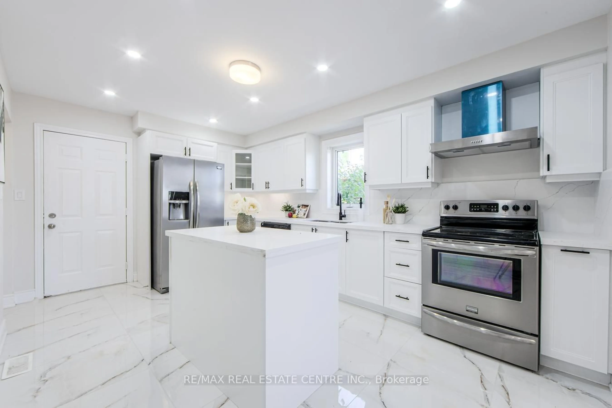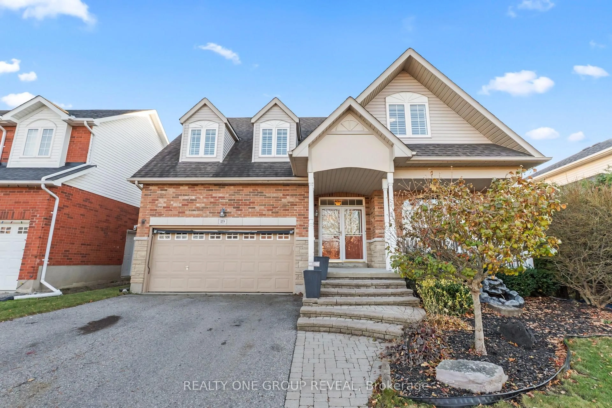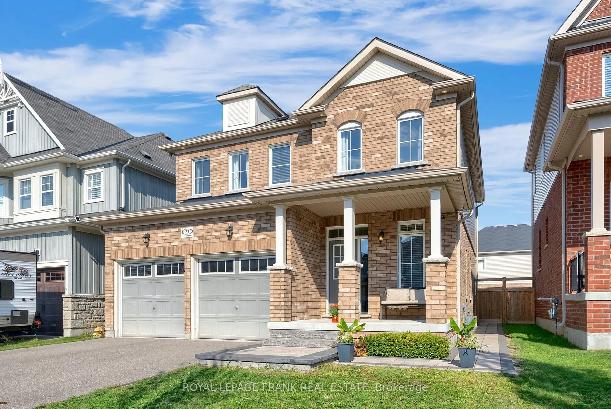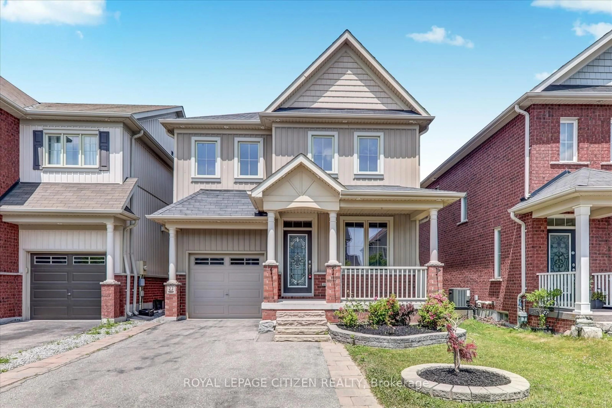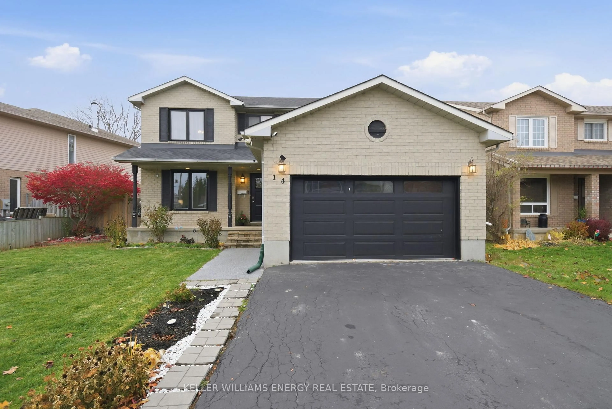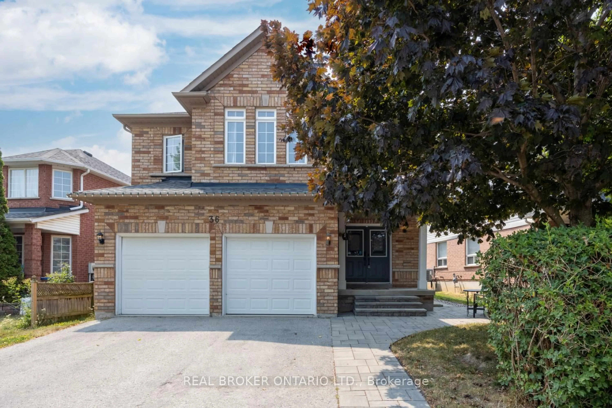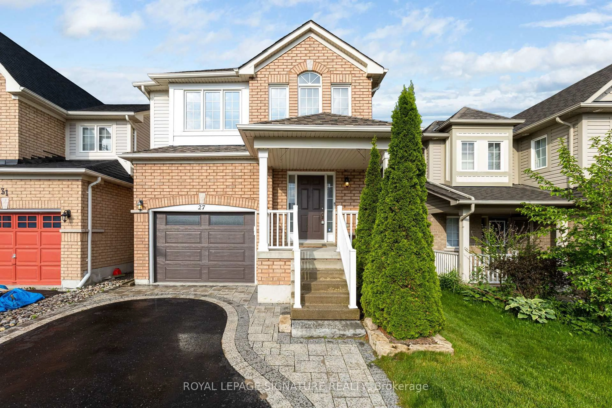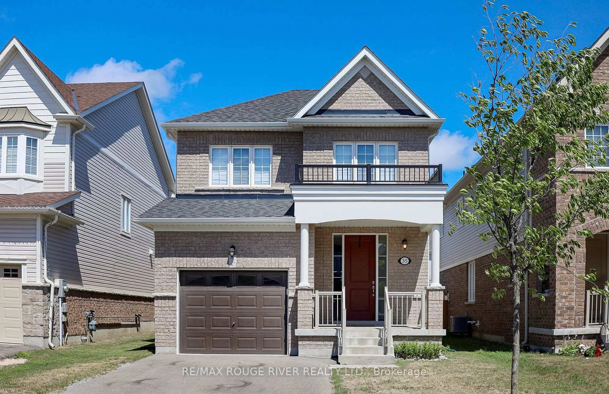Welcome to this charming 2-bedroom, 2-bathroom bungalow in the heart of Bowmanville - perfectly positioned for convenience and comfort. Situated in an excellent location, this home offers quick access to Highway 401, making commuting a breeze, while still being close to schools, hospital, shopping, and the vibrant downtown core filled with restaurants, cafés, and boutique shops. Step inside to find a bright, inviting layout designed for easy single-level living. The open-concept living and dining areas create a warm, welcoming atmosphere. The kitchen features stainless steel appliances and a convenient breakfast area. The primary bedroom includes its own ensuite and walk-in closet, and the second bedroom is perfect for guests, family, or a home office. The lower level has a large rec room or games room and could easily be turned into a bedroom. There is additional room for another bedroom, family room and a bathroom.Outside, enjoy a low-maintenance yard thats ideal for relaxing or entertaining - fully fenced. Whether you're a first-time buyer, downsizing, or looking for an excellent neighbourhood to grow your family, this Bowmanville gem checks all the boxes.
Inclusions: Fridge, Stove, Dishwasher, Range Hood, Washer, Dryer, All Light Fixtures, All Window Coverings
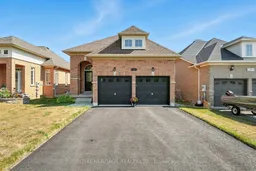 49
49

