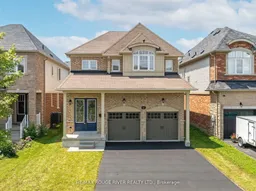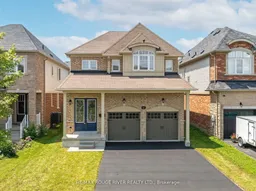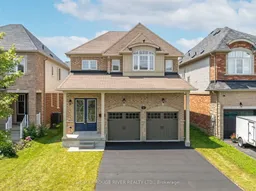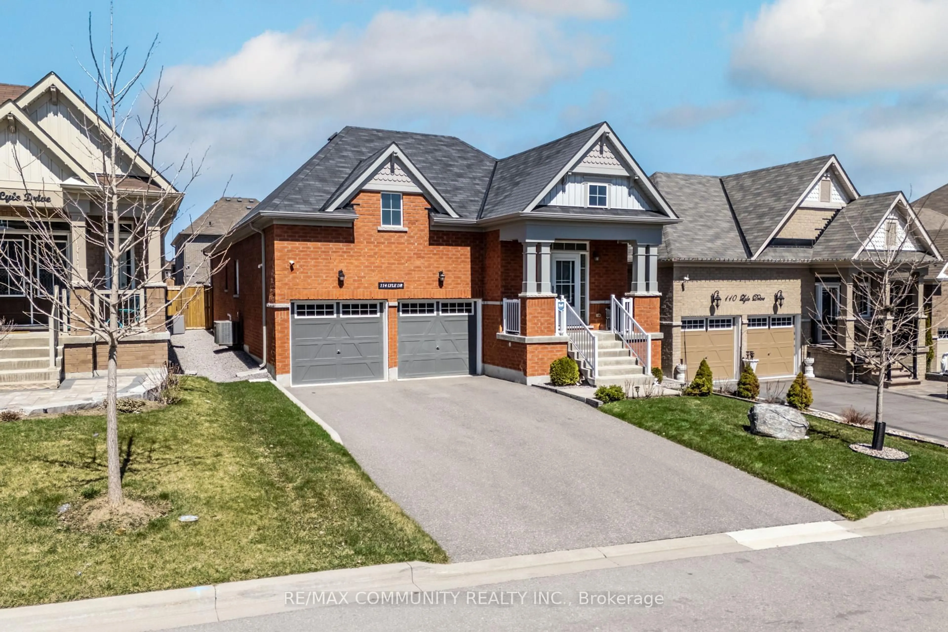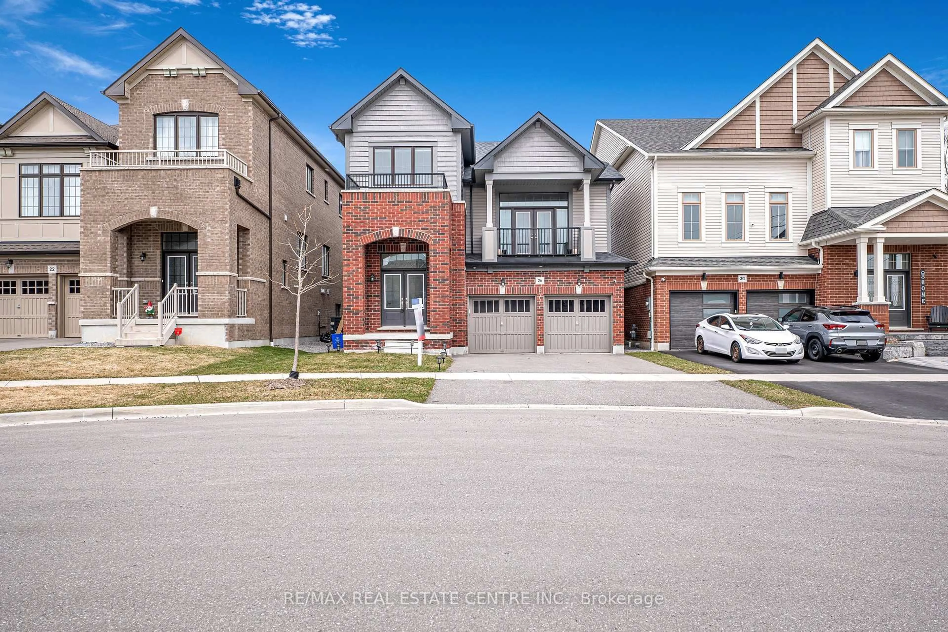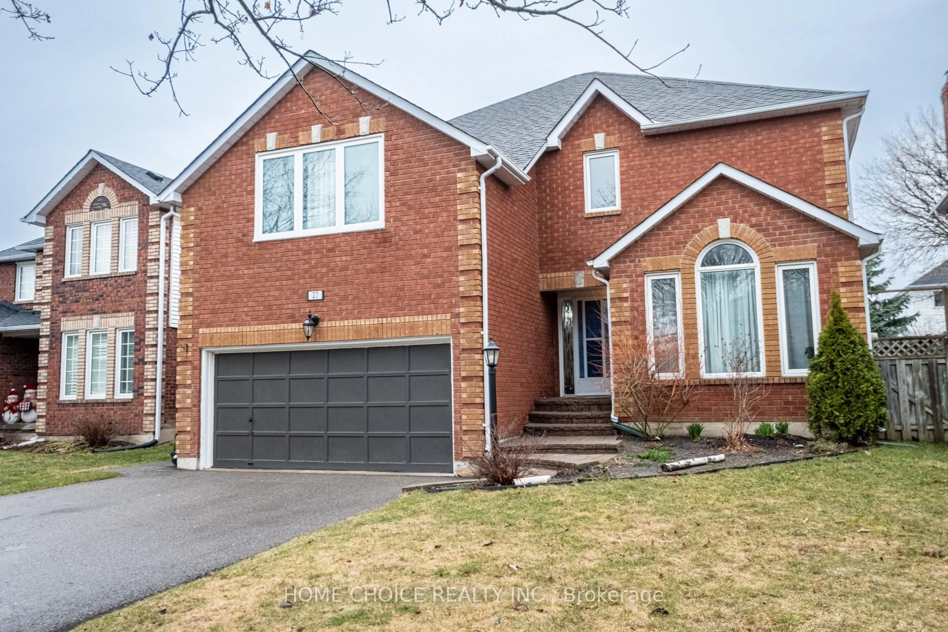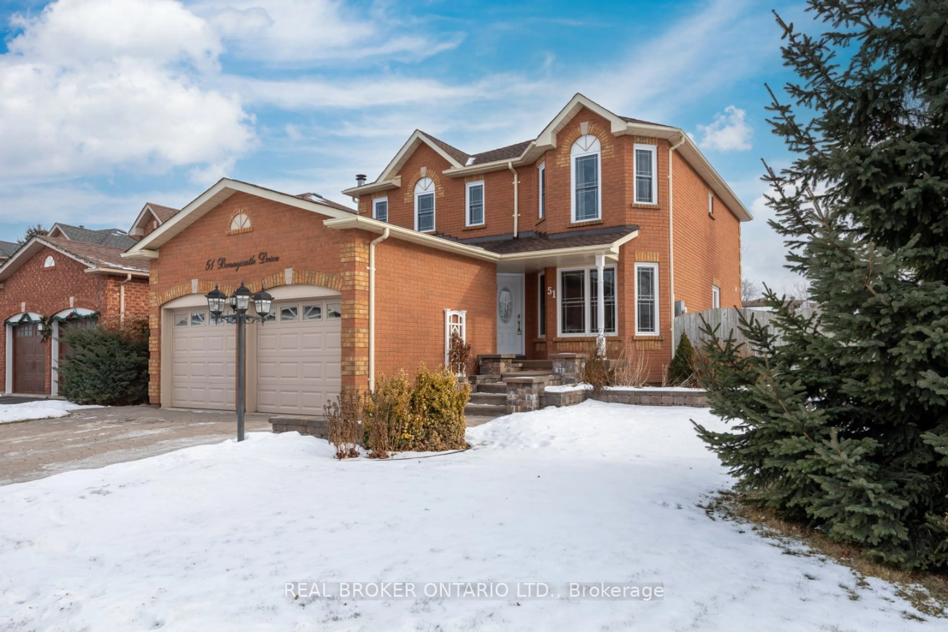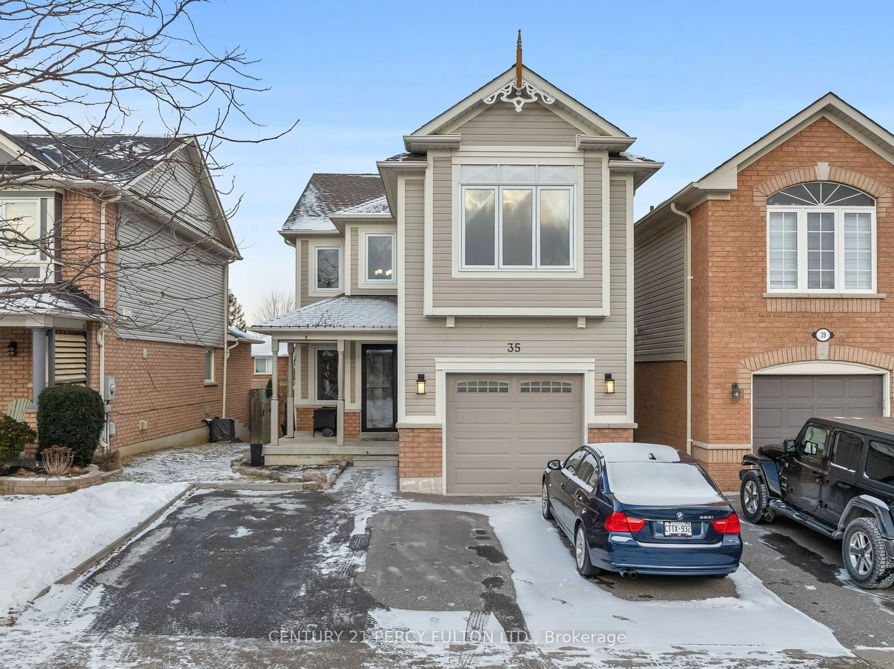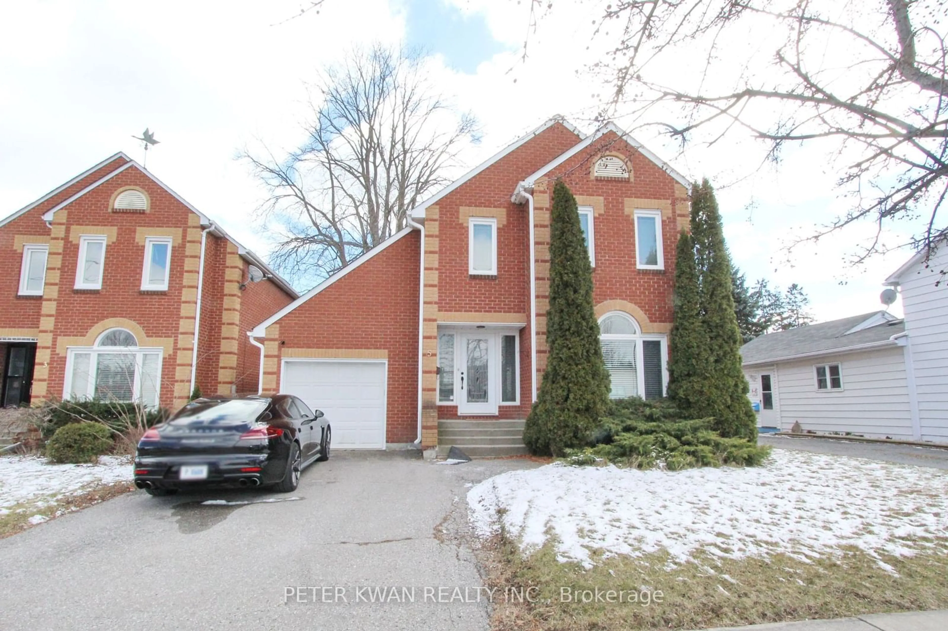Amazing opportunity to own this one of a kind Kaitlin Model Home located in a family oriented neighborhood close to all amenities, schools, shopping and transit. Your personal paradise starts HERE ! The home is meticulously designed for the ultimate entertaining experience. This exquisite four bedroom, four bathroom residence boasts a perfect blend of sophisticated elegance with high-end upgrades, providing the perfect backdrop for memorable gatherings and intimate celebrations. As you immerse through the grand double doors main entrance the home pulls you in towards the gorgeous trim work at the formal dining room big enough for large family gettogethers. The fully equipped Chef Worthy kitchen includes granite countertops, SS Appliances and is combined with a large breakfast area. The Bright cheerful living room offers ample seating space centered around the cozy fireplace. The gorgeous Oak Staircase Leads to the second floor of this beauty which boasts a very spacious Primary bedroom with a walk in and a 4 Pcs En-suite, an upgraded Laundry room right down the hallway as well as 3 more generously sized bedrooms as well as another full bathroom. The fully finished basement includes an office space, storage room, powder room and a full Home Theater experience with sound integrated theatre seating, audio-visual technology, and soundproofing for an immersive movie experience. To add to the full theater experience The kitchenette/bar is ready to serve the hungry/thirsty movie goers. The center piece of the alluring backyard is the gorgeous private cedar deck detailed with ambient LED lighting, a serene sitting area as well as a full Grill Master Zone. The Sidewalk free driveway leads to the fully set up man cave in the double garage loaded with custom flooring, Gladiator cabinetry and shelving, Custom slatwall panels, added lighting, outlets and all the other bells and whistles that could make any man grin !! This home is loaded with upgrades and is a must see !!!
Inclusions: Custom Kitchen cabinets, Pot Lights throughout, Designer Collection Lighting Fixtures and ceiling fans, In Wall Surround Sound, Custom Blinds/Curtains Throughout, Upgraded Carpet in Basement, Upgraded laundry and much more...
