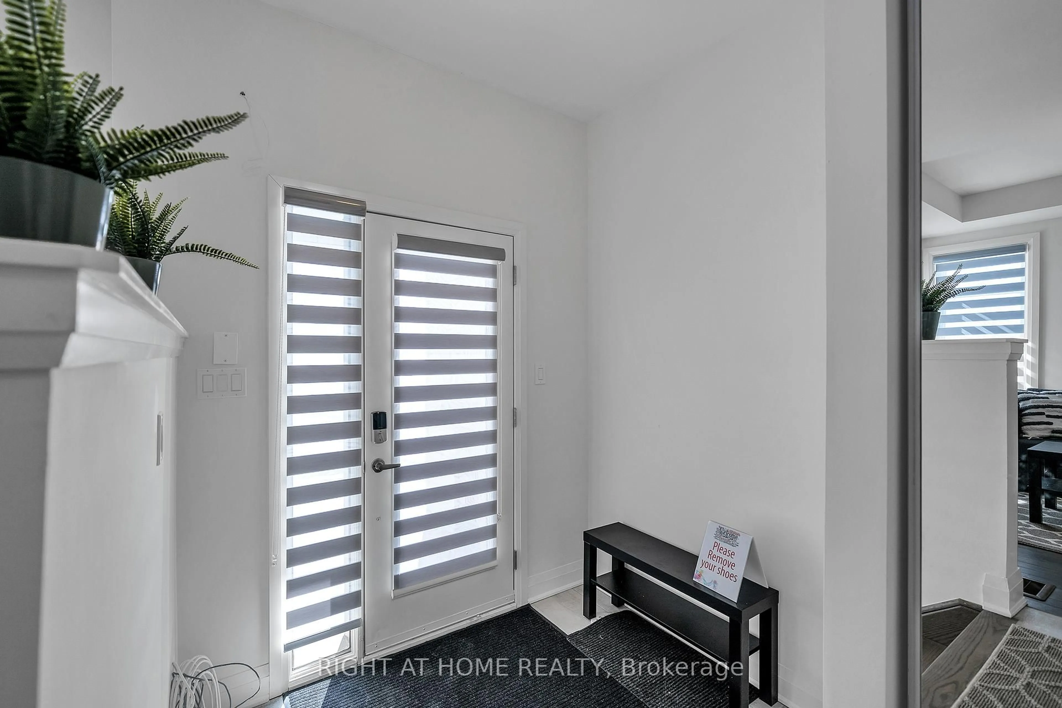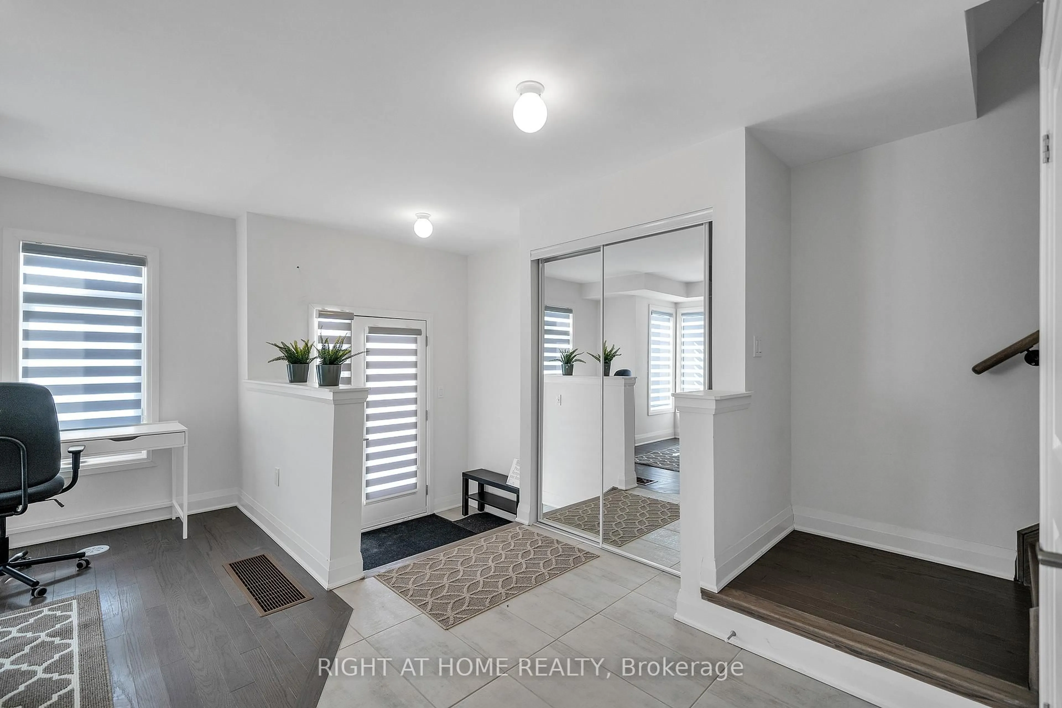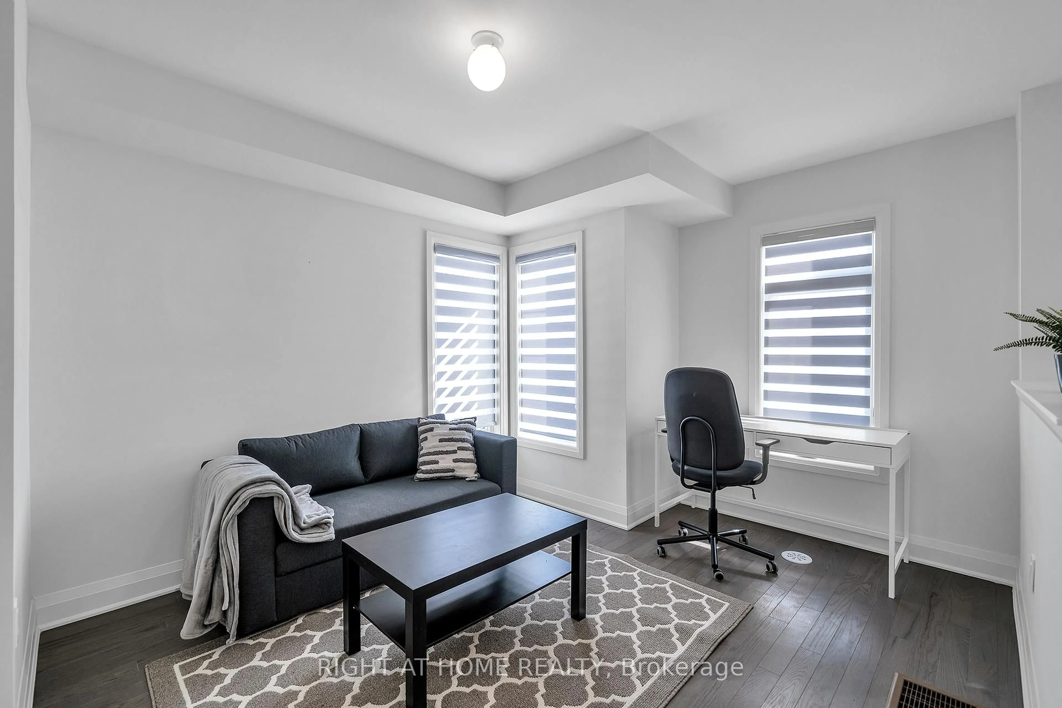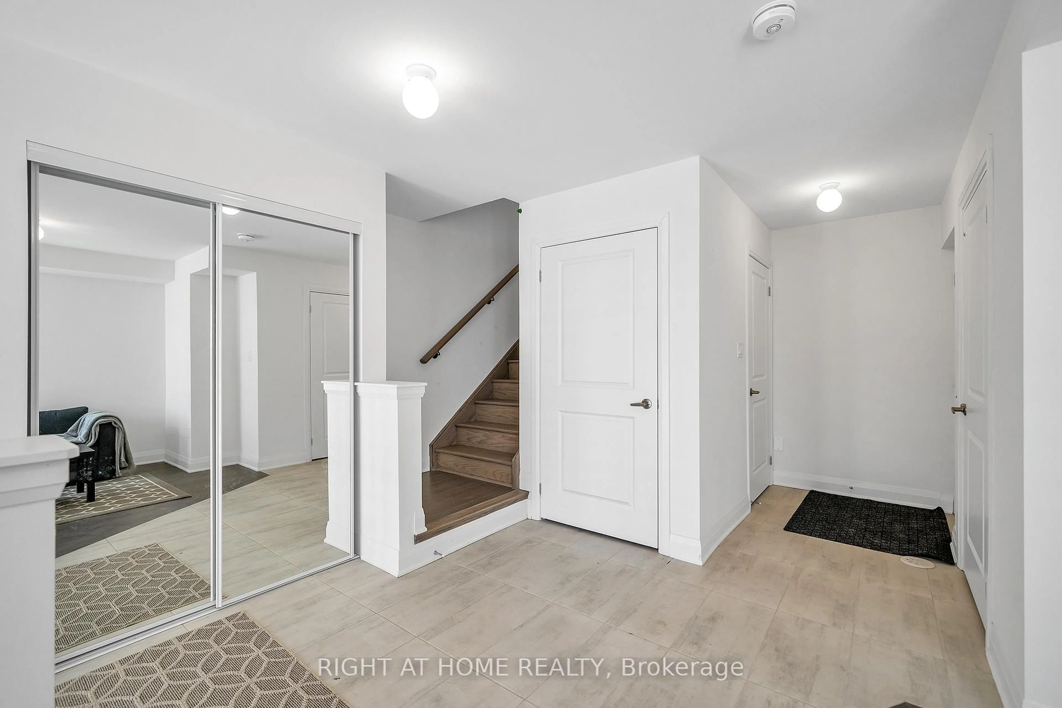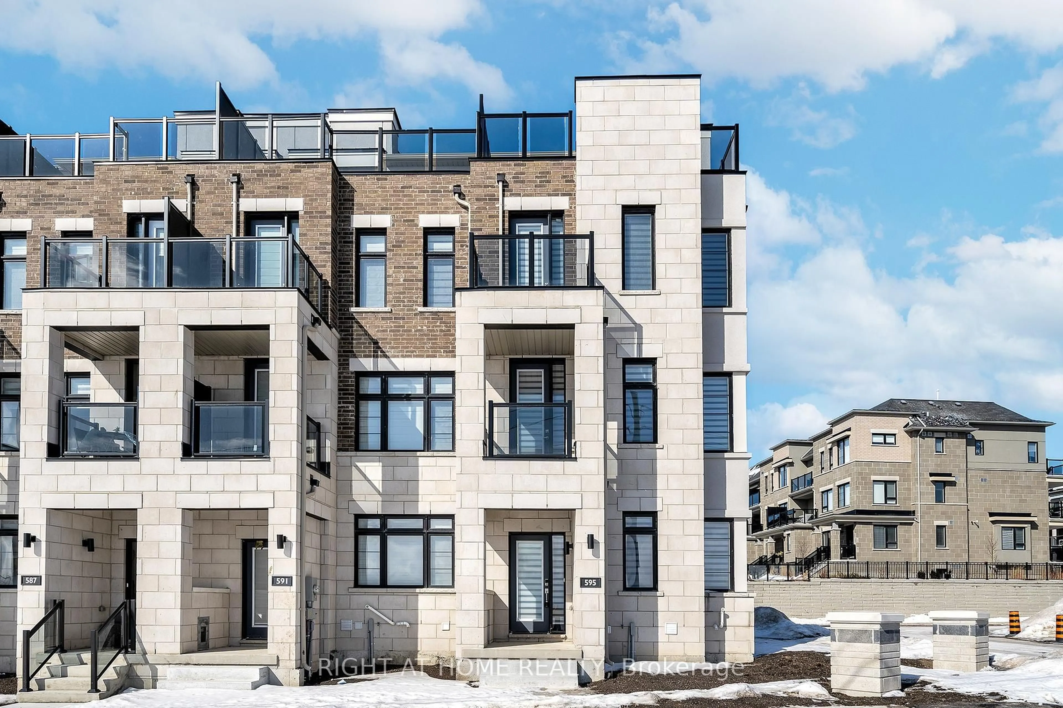
595 Port Darlington Rd, Clarington, Ontario L1C 7G1
Contact us about this property
Highlights
Estimated ValueThis is the price Wahi expects this property to sell for.
The calculation is powered by our Instant Home Value Estimate, which uses current market and property price trends to estimate your home’s value with a 90% accuracy rate.Not available
Price/Sqft$472/sqft
Est. Mortgage$4,509/mo
Tax Amount (2024)$7,708/yr
Days On Market5 days
Total Days On MarketWahi shows you the total number of days a property has been on market, including days it's been off market then re-listed, as long as it's within 30 days of being off market.47 days
Description
Welcome to 595 Port Darlington Road! A never-lived-in luxurious modern waterfront home in a brand new community with an elevator servicing each floor, and astonishing balcony-direct views of Lake Ontario enjoyable from all floors. Be the first to enjoy this never-lived-in 3-bed with den, 3-bath end-unit townhome like-semi with double parking and balcony-direct breathtaking views of Lake Ontario. Open concept style with soaring ceilings, large windows, and hardwood flooring throughout add a feel of spaciousness and invitation that make it ideal for creating your space away from the hustle and bustle of the city at the end of a long day. Kitchen walks out to oversized deck great for BBQs. Don't forget the rooftop terrace, especially now that summer is here. Live a lakefront lifestyle that makes for enjoyable springs and summers with access to Wilmot Creek, Golf Course, Local Park, Nature/Waterfront Trails & Newcastle Marina. Proximity to 401, future GO station, shopping, restaurants, and groceries is an added convenience. Truly a different living experience!
Property Details
Interior
Features
Bsmt Floor
Other
5.59 x 4.98Unfinished
Exterior
Features
Parking
Garage spaces 2
Garage type Built-In
Other parking spaces 2
Total parking spaces 4
Property History
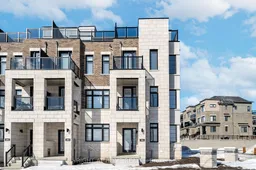
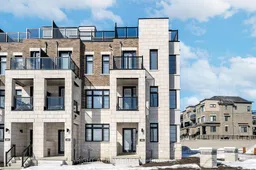 46
46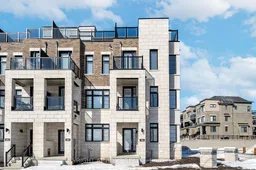
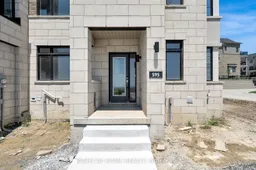
Get up to 1% cashback when you buy your dream home with Wahi Cashback

A new way to buy a home that puts cash back in your pocket.
- Our in-house Realtors do more deals and bring that negotiating power into your corner
- We leverage technology to get you more insights, move faster and simplify the process
- Our digital business model means we pass the savings onto you, with up to 1% cashback on the purchase of your home
