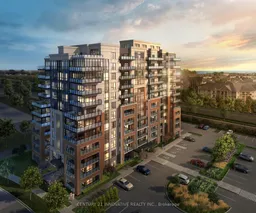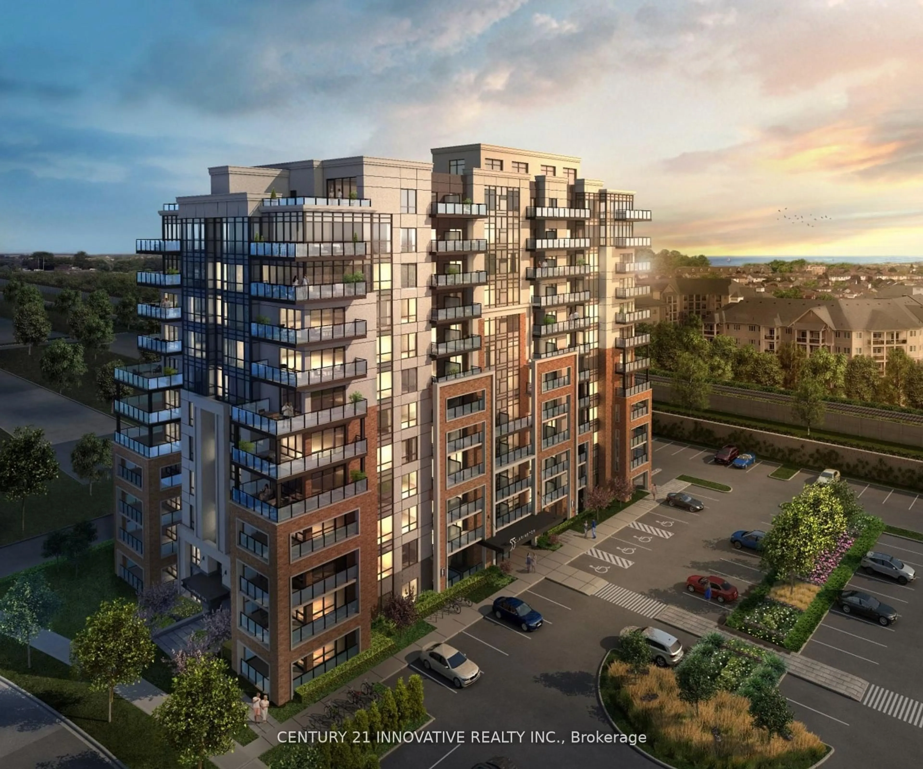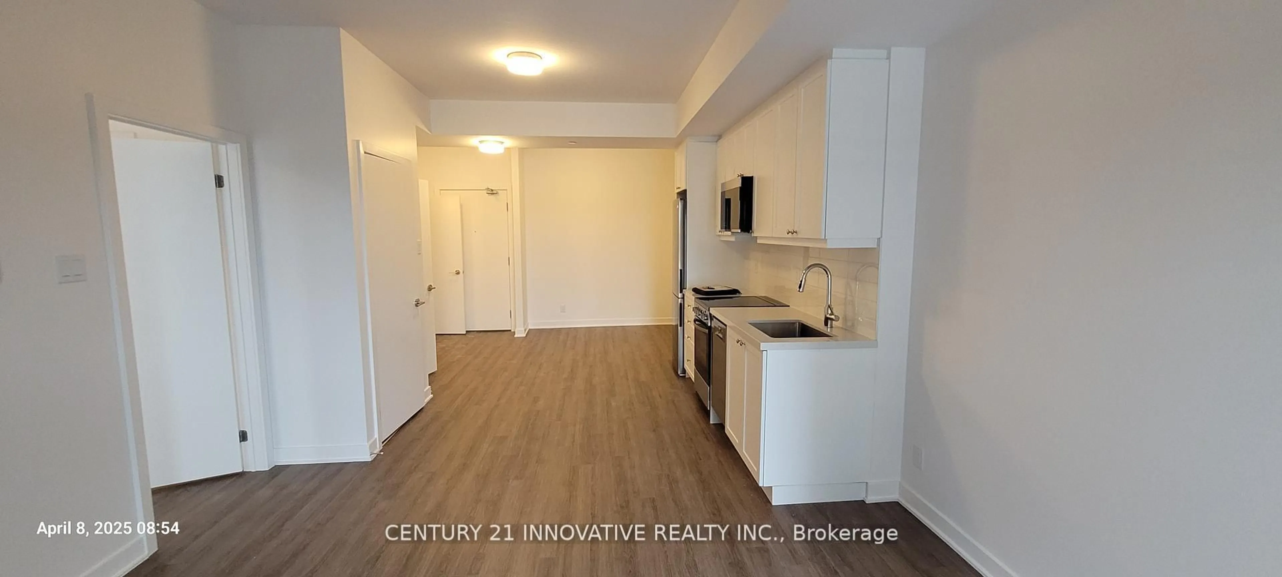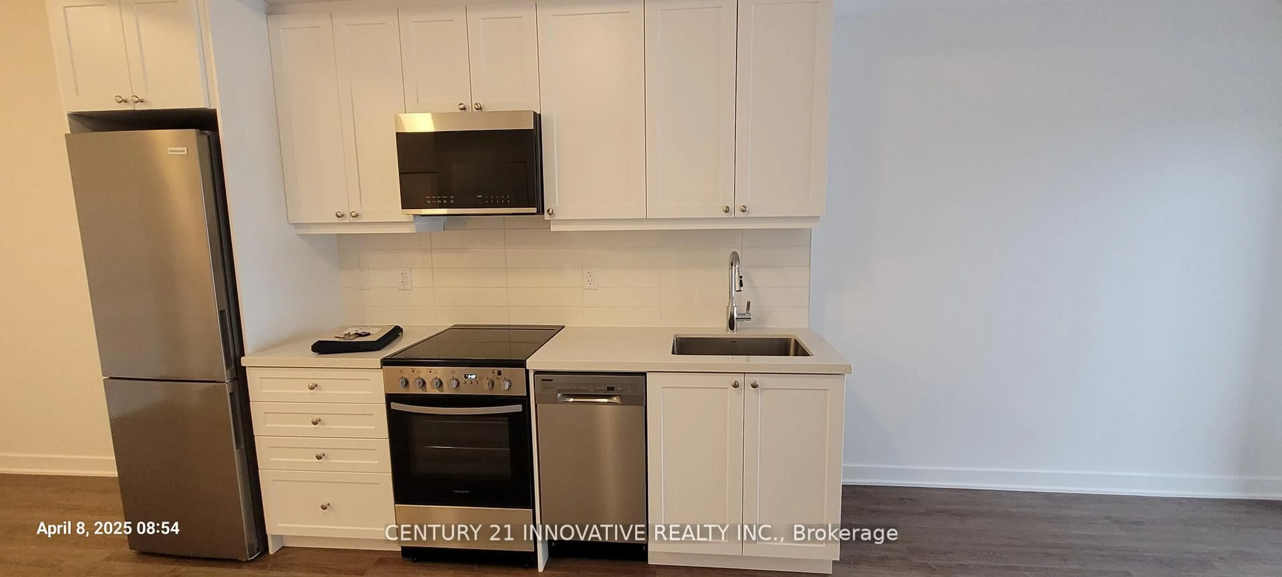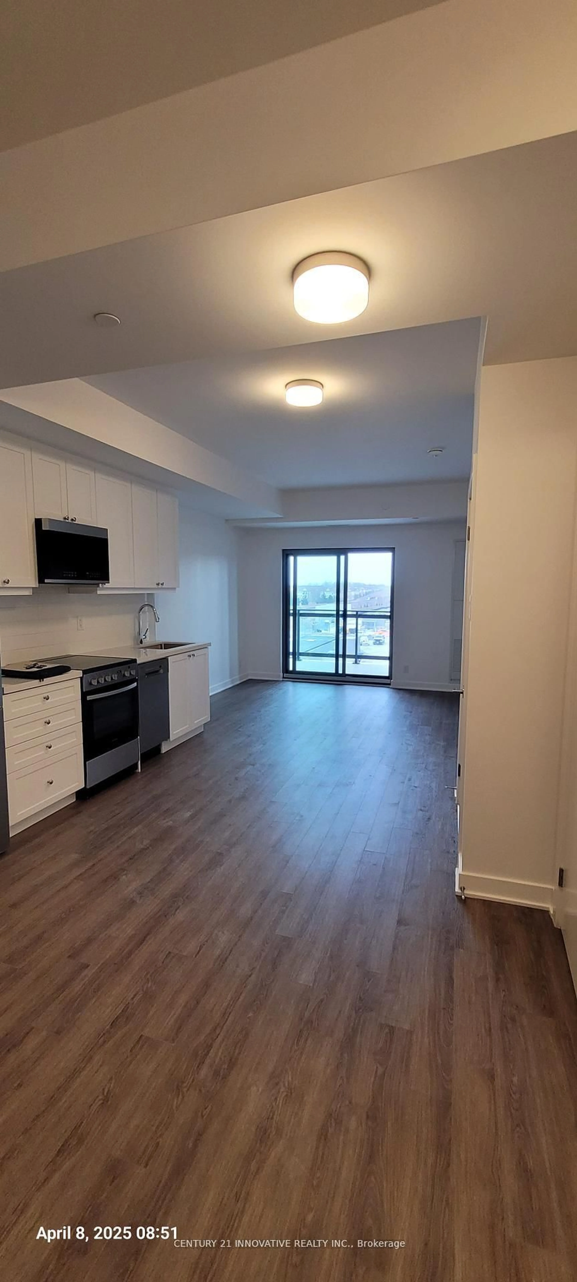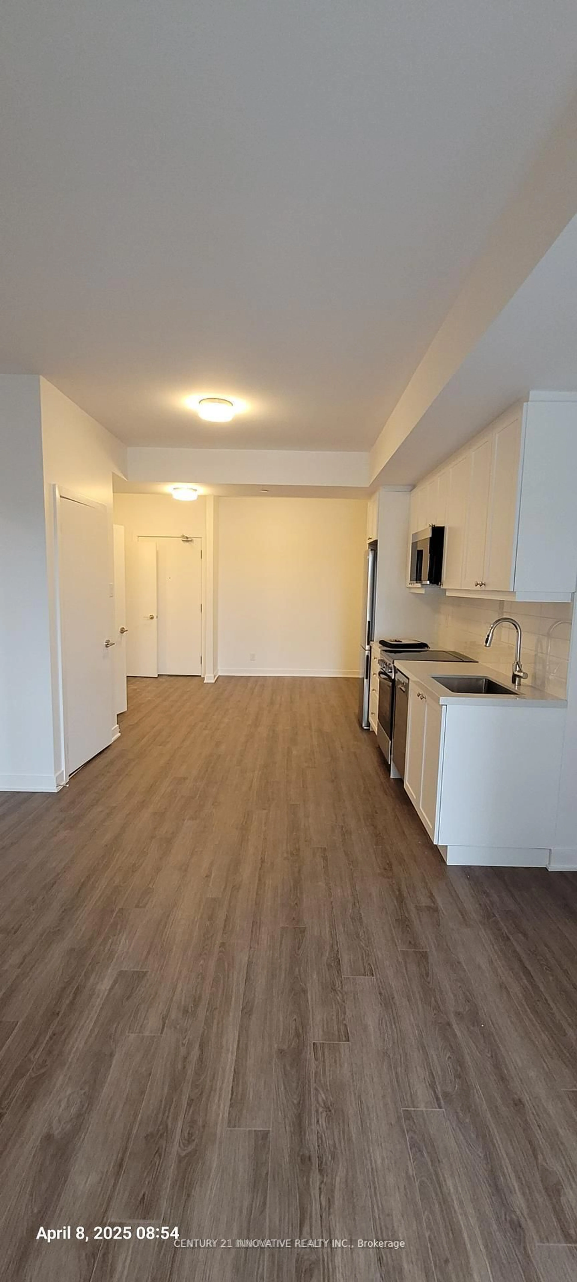55 Clarington Blvd #412, Clarington, Ontario L1C 0A1
Contact us about this property
Highlights
Estimated valueThis is the price Wahi expects this property to sell for.
The calculation is powered by our Instant Home Value Estimate, which uses current market and property price trends to estimate your home’s value with a 90% accuracy rate.Not available
Price/Sqft$682/sqft
Monthly cost
Open Calculator

Curious about what homes are selling for in this area?
Get a report on comparable homes with helpful insights and trends.
+8
Properties sold*
$469K
Median sold price*
*Based on last 30 days
Description
Fall in love with modern, affordable living right in the heart of downtown Bowmanville! MODO Condo is an incredibly vibrant development just 35 minutes east of Toronto offering a laid- back atmosphere close to every modern convenience! Browse unique & eclectic shops, take advantage of an abundance of greenspace, restaurants, & the soon-to-be-built GO Train Station!With plenty of space to relax & recharge, the building amenities available are second to none! Host a celebration in one of the well equipped multipurpose rooms, entertain on the rooftop terrace with BBQ, get a workout at the fitness centre or yoga studio, or simply unwind in the spacious lounge. At MODO Condo, there always so much within reach! This 1Bed 2Bath unit features an open concept layout with luxury vinyl flooring, Quartz counter, 9' ceiling, Open Balcony & many more!
Property Details
Interior
Features
Main Floor
Living
4.51 x 3.53Vinyl Floor / Combined W/Dining / W/O To Balcony
Dining
4.51 x 3.53Vinyl Floor / Combined W/Living / W/O To Balcony
Kitchen
3.17 x 3.83Vinyl Floor / Stainless Steel Appl / Quartz Counter
Den
2.28 x 2.77Vinyl Floor / Open Concept
Exterior
Parking
Garage spaces 1
Garage type Underground
Other parking spaces 0
Total parking spaces 1
Condo Details
Amenities
Concierge, Elevator, Exercise Room, Games Room, Recreation Room, Rooftop Deck/Garden
Inclusions
Property History
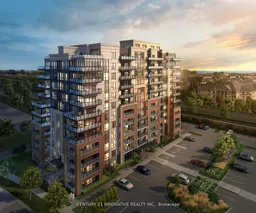 16
16