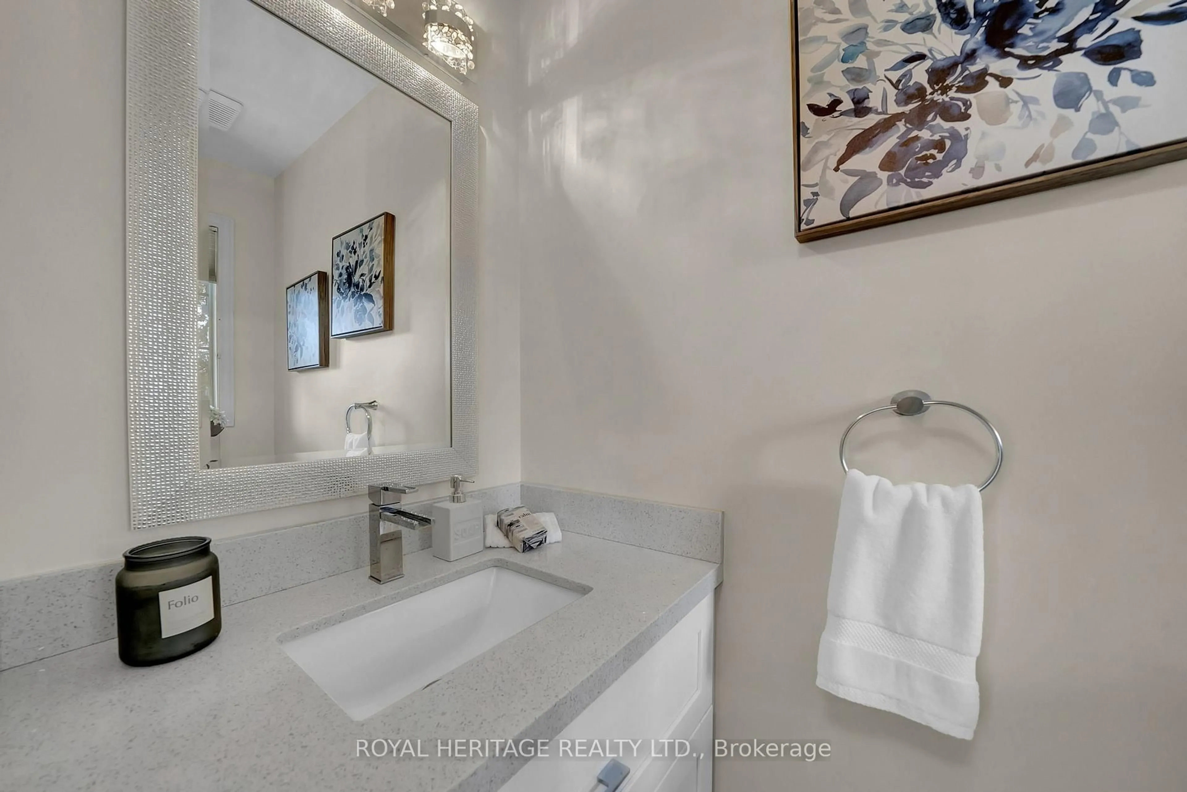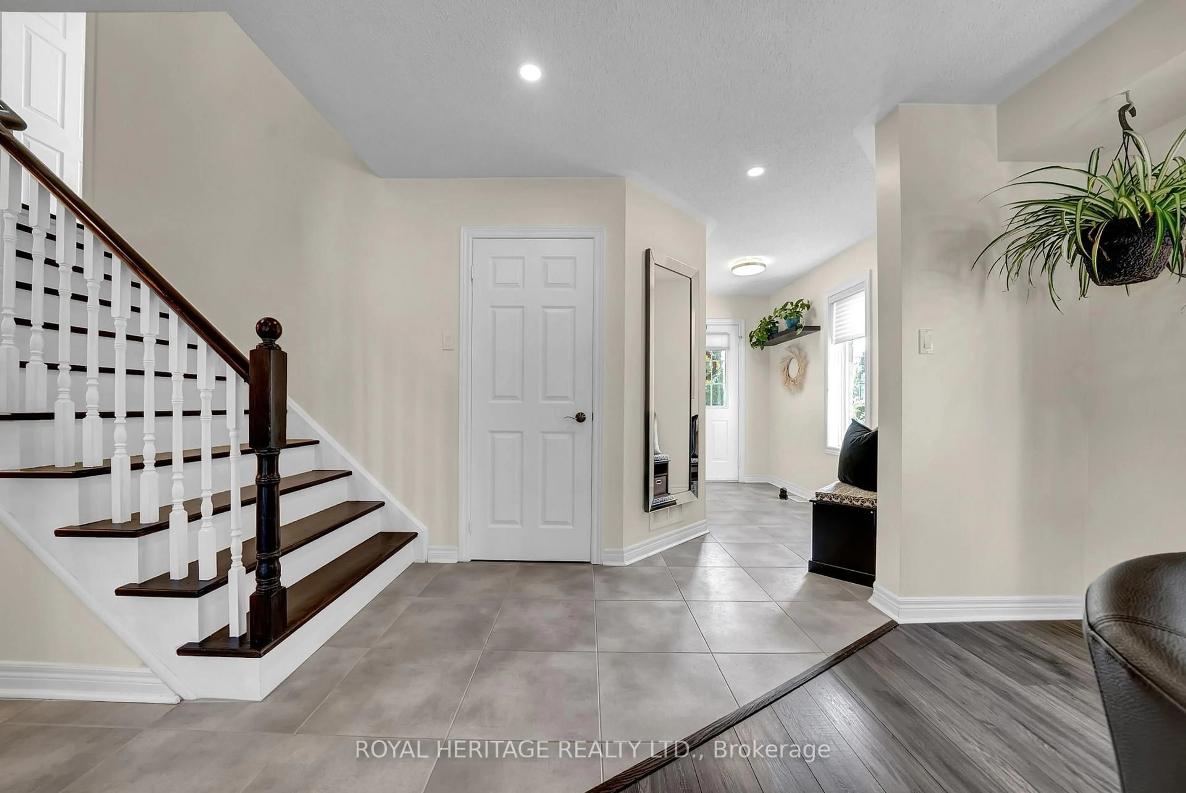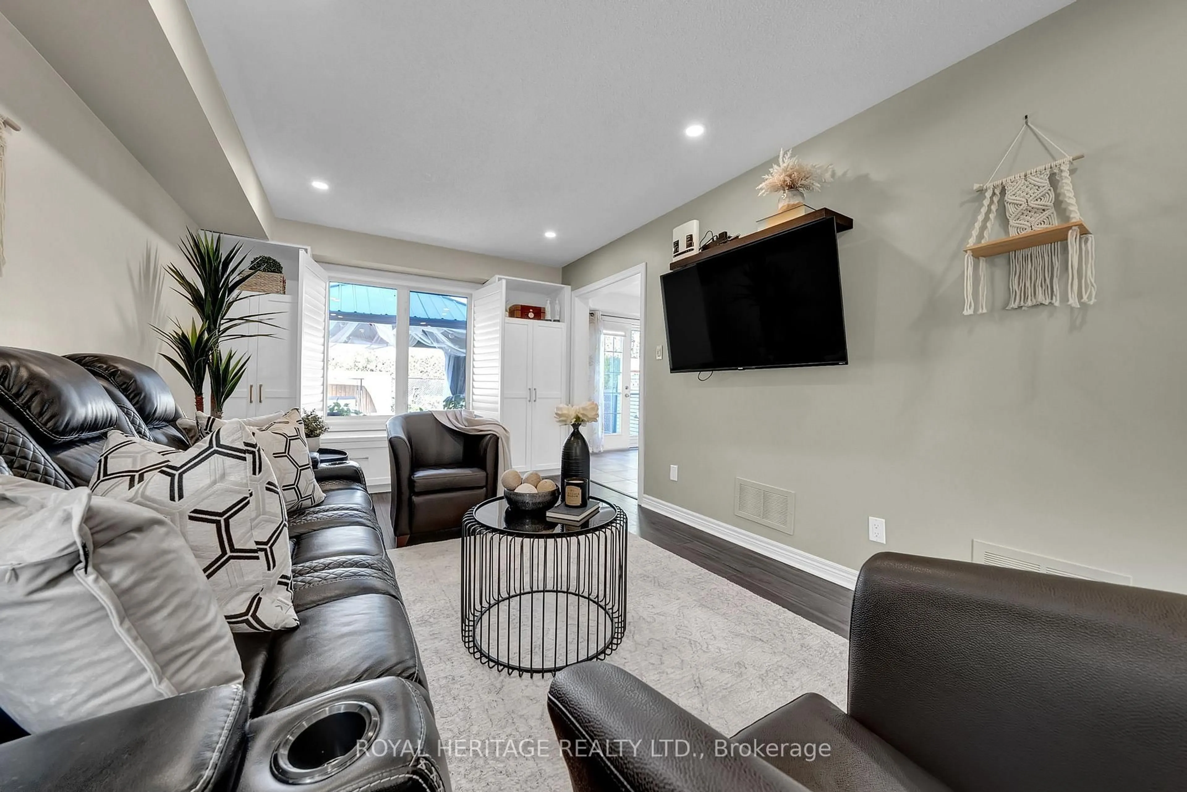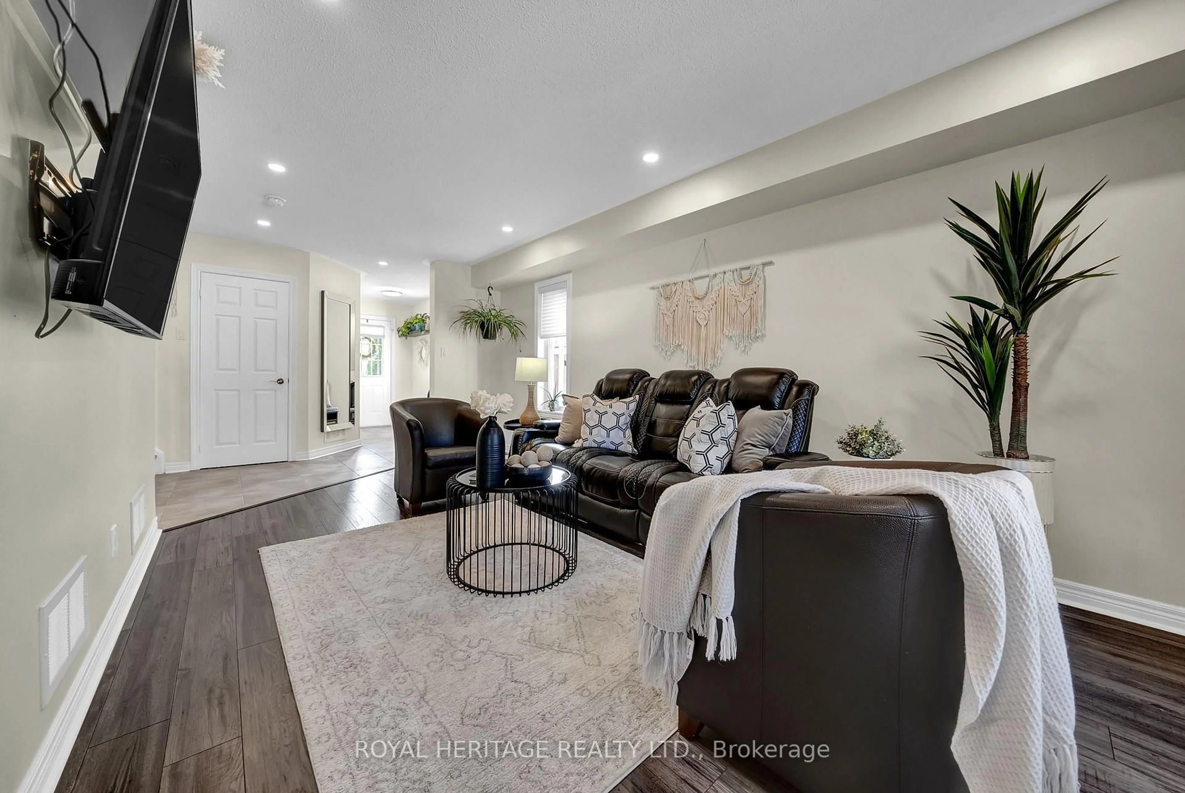46 Lownie Crt, Clarington, Ontario L1C 5C9
Contact us about this property
Highlights
Estimated valueThis is the price Wahi expects this property to sell for.
The calculation is powered by our Instant Home Value Estimate, which uses current market and property price trends to estimate your home’s value with a 90% accuracy rate.Not available
Price/Sqft$481/sqft
Monthly cost
Open Calculator

Curious about what homes are selling for in this area?
Get a report on comparable homes with helpful insights and trends.
+7
Properties sold*
$791K
Median sold price*
*Based on last 30 days
Description
Welcome to 46 Lownie Crt! Beautifully updated 3+1 bdrm, 4-bath link home on a quiet, family-friendly court in desirable Bowmanville, backing onto Guildwood Park. This warm & stylish home offers comfort & functionality throughout. Main flr features a convenient 2-pc bath, cozy liv rm w/ built-ins & Calif shutters, & an inviting eat-in kit overlooking the serene backyard. Kit boasts quartz cntrs, farmhouse dbl sink, SS gas stove w/ dbl convection oven, & dbl patio drs leading to your private retreat. Upstairs offers 3 generous bdrms, incl a 2nd bdrm w/ gas FP & bright 4-pc bath. The spacious prim suite features a 4-pc ensuite w/ glass shower, dbl quartz vanity, & convenient in-suite laundry. Triple-pane windows in the prim bdrm & laundry enhance comfort & energy efficiency. Fin lower lvl offers a sep entrance through garage, kitchenette, & 3-pc bath, providing fantastic flexibility - ideal for in-laws, extended family, or guests. Also features a spacious rm currently used as a bdrm (no egress window) - perfect for guests, home office, or hobby space. Step outside to your own private oasis - gas-heated salt-water pool, salt-water hot tub, gazebo, & BBQ w/ gas line make this yard an entertainer's dream, backing onto the peaceful greenery of Guildwood Park. Enjoy nearby Soper Creek trails, mins to parks, schools, shops, amenities, & easy 401 access. Move-in ready & filled w/ thoughtful updates - this home truly checks all the boxes!
Property Details
Interior
Features
Main Floor
Foyer
3.53 x 2.07Vinyl Floor / Closet / Window
Living
6.44 x 3.3Laminate / B/I Shelves / California Shutters
Kitchen
2.71 x 3.26Vinyl Floor / Quartz Counter / Stainless Steel Appl
Breakfast
2.62 x 3.26Vinyl Floor / W/O To Pool / Combined W/Kitchen
Exterior
Features
Parking
Garage spaces 1
Garage type Attached
Other parking spaces 2
Total parking spaces 3
Property History
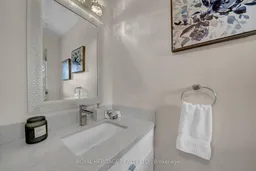 40
40